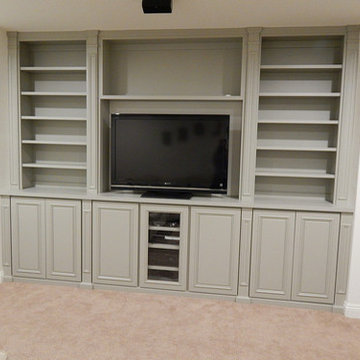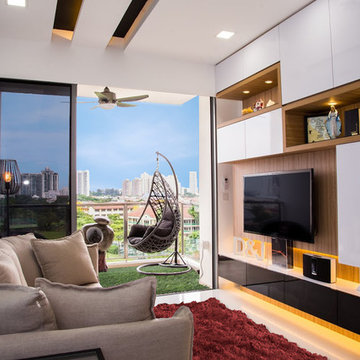30.162 ideas para salones con pared multimedia
Filtrar por
Presupuesto
Ordenar por:Popular hoy
81 - 100 de 30.162 fotos
Artículo 1 de 2
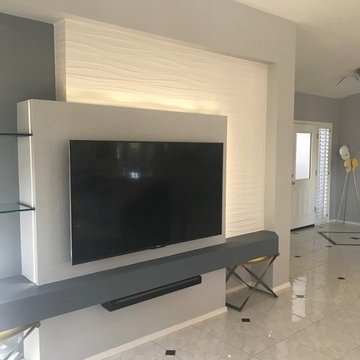
Multi-dimensional center with mantle, architectural tile accents, LED wall wash lighting, glass shelves and electrical relocation.
Imagen de salón abierto moderno grande sin chimenea con paredes grises y pared multimedia
Imagen de salón abierto moderno grande sin chimenea con paredes grises y pared multimedia
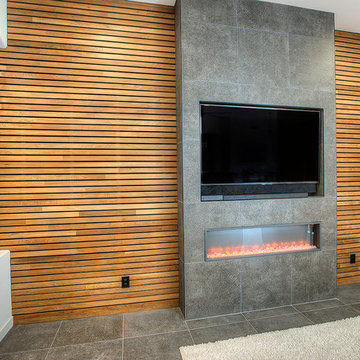
This renovation included the complete removal and reconfiguration of the kitchen, living room, dining room, fireplace, bathroom, and foyer into a contemporary modern space. The kitchen countertop/seating area was added with waterfall quartz tops and accented with lighting for an elegant entertaining area. New statement fireplace/entertainment wall sets the living room.

reclaimed barnwood beams • Benjamin Moore hc 170 "stonington gray" paint in eggshell at walls • LED lighting along beams • Ergon Wood Talk Series 9 x 36 floor tile • Linen Noveltex drapery • Robert Allen linen canvas roman shades in greystone • steel at drink ledge • reclaimed wood at window seats • photography by Paul Finkel 2017

This awesome great room has a lot of GREAT features! Such as: the built in storage, the shiplap, and all of the windows that let the light in. Topped off with a great couch, and the room is complete!

With a neutral color palette in mind, Interior Designer, Rebecca Robeson brought in warmth and vibrancy to this Solana Beach Family Room rich blue and dark wood-toned accents. The custom made navy blue sofa takes center stage, flanked by a pair of dark wood stained cabinets fashioned with white accessories. Two white occasional chairs to the right and one stylish bentwood chair to the left, the four ottoman coffee table adds all the comfort the clients were hoping for. Finishing touches... A commissioned oil painting, white accessory pieces, decorative throw pillows and a hand knotted area rug specially made for this home. Of course, Rebecca signature window treatments complete the space.
Robeson Design Interiors, Interior Design & Photo Styling | Ryan Garvin, Photography | Painting by Liz Jardain | Please Note: For information on items seen in these photos, leave a comment. For info about our work: info@robesondesign.com

Wohnhaus mit großzügiger Glasfassade, offenem Wohnbereich mit Kamin und Bibliothek. Fließender Übergang zwischen Innen und Außenbereich.
Außergewöhnliche Stahltreppe mit Glasgeländer.
Fotograf: Ralf Dieter Bischoff

This dramatic entertainment unit was a work of love. We needed a custom unit that would not be boring, but also not weigh down the room that is so light and comfortable. By floating the unit and lighting it from below and inside, it gave it a lighter look that we needed. The grain goes across and continuous which matches the clients posts and details in the home. The stone detail in the back adds texture and interest to the piece. A team effort between the homeowners, the contractor and the designer that was a win win.
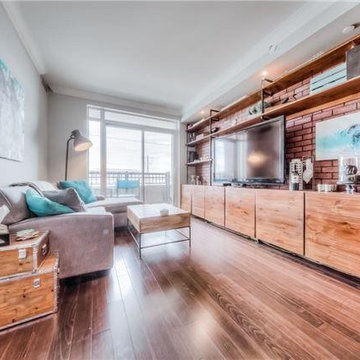
Faux brick feature wall with built-in custom media unit with industrial pipe shelving and lower cupboards.
Ejemplo de salón abierto urbano pequeño con paredes grises, suelo laminado, pared multimedia y suelo marrón
Ejemplo de salón abierto urbano pequeño con paredes grises, suelo laminado, pared multimedia y suelo marrón
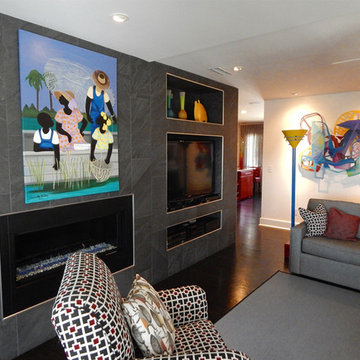
Photography by Chenita Kinloch
Modelo de salón abierto actual de tamaño medio con paredes grises, suelo de madera oscura, chimeneas suspendidas, marco de chimenea de baldosas y/o azulejos y pared multimedia
Modelo de salón abierto actual de tamaño medio con paredes grises, suelo de madera oscura, chimeneas suspendidas, marco de chimenea de baldosas y/o azulejos y pared multimedia
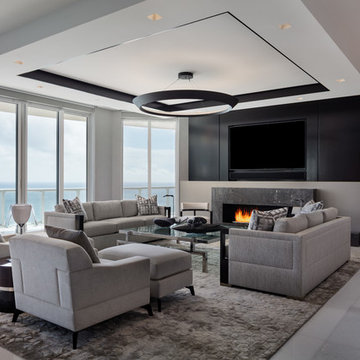
Ejemplo de salón cerrado moderno grande con paredes grises, suelo de mármol, chimenea lineal, marco de chimenea de piedra, pared multimedia y suelo gris
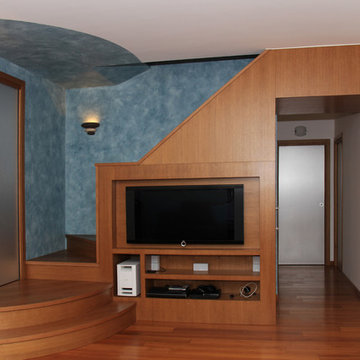
Imagen de salón abierto minimalista de tamaño medio con paredes multicolor, suelo de madera en tonos medios y pared multimedia
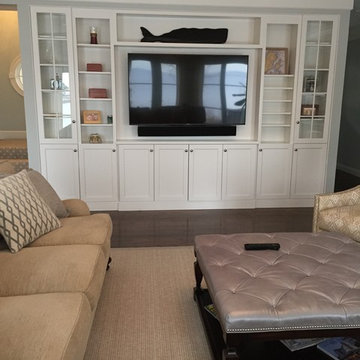
Brookhaven Edgemont Recessed door style in Nordic White on Maple finish
Modelo de salón clásico con pared multimedia
Modelo de salón clásico con pared multimedia
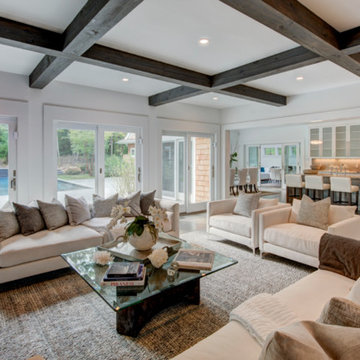
The Main level offers an open floor plan with exposed beams and slate masonry fireplace in the large Family Room overlooking the lap pool and waterfalls. The Chef's Kitchen, centrally located and equipped with top of the line appliances, invite many to dine at the cascading stone island or in the adjacent dining room.

Nat Rea
Modelo de salón tipo loft campestre pequeño con paredes blancas, suelo de madera oscura, pared multimedia, todas las chimeneas y marco de chimenea de piedra
Modelo de salón tipo loft campestre pequeño con paredes blancas, suelo de madera oscura, pared multimedia, todas las chimeneas y marco de chimenea de piedra
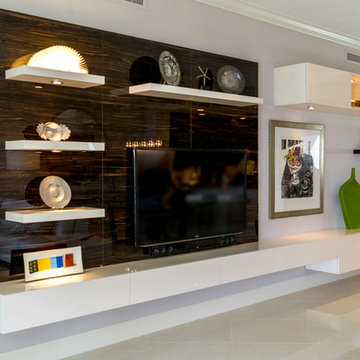
Custom Contemporary Cabinetry
Dimmable Warm White LED Lights
Magnolia/Guyana Color Combo
Ejemplo de salón abierto minimalista grande sin chimenea con paredes blancas, suelo de mármol, pared multimedia y suelo beige
Ejemplo de salón abierto minimalista grande sin chimenea con paredes blancas, suelo de mármol, pared multimedia y suelo beige
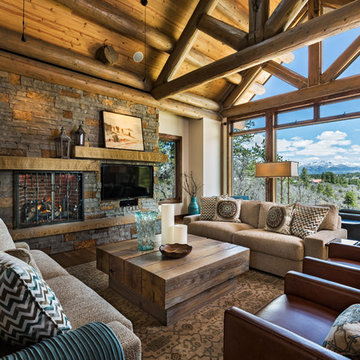
mountain house with log trusses, stacked stone fireplace and clean-lined furnishings
Modelo de salón abierto rural grande con paredes beige, suelo de madera en tonos medios, estufa de leña, marco de chimenea de piedra y pared multimedia
Modelo de salón abierto rural grande con paredes beige, suelo de madera en tonos medios, estufa de leña, marco de chimenea de piedra y pared multimedia
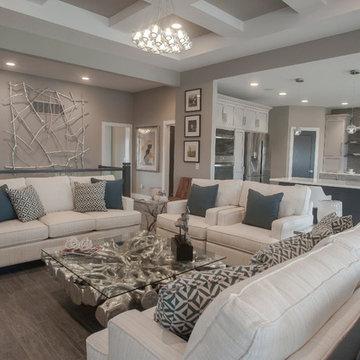
Ejemplo de salón abierto clásico renovado grande con paredes grises, suelo de baldosas de porcelana, chimeneas suspendidas, pared multimedia y suelo marrón
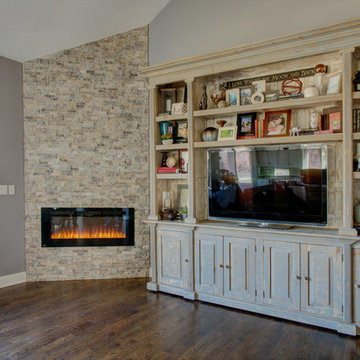
6000 square foot home remodel. The remodel encompassed nearly the entire home including the kitchen, master bathroom, master laundry room, master closet, basement finish, dining room, living room, and all hardwoods in the home. We also converted a 1/2 bath to 3/4 bath. Added new tile flooring in all of the bathrooms. We painted every piece of trim in the entire home and painted all of the interior walls.
30.162 ideas para salones con pared multimedia
5
