30.148 ideas para salones con pared multimedia
Filtrar por
Presupuesto
Ordenar por:Popular hoy
101 - 120 de 30.148 fotos
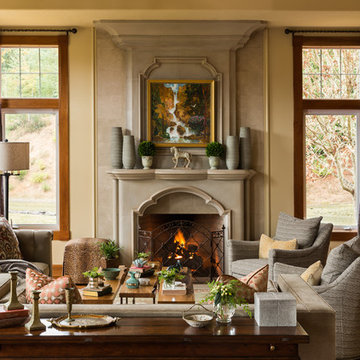
David Papazian
Ejemplo de salón mediterráneo con paredes amarillas, suelo de madera en tonos medios, todas las chimeneas y pared multimedia
Ejemplo de salón mediterráneo con paredes amarillas, suelo de madera en tonos medios, todas las chimeneas y pared multimedia

Ejemplo de salón abierto tradicional renovado grande sin chimenea con paredes grises, suelo de madera en tonos medios, pared multimedia y suelo marrón
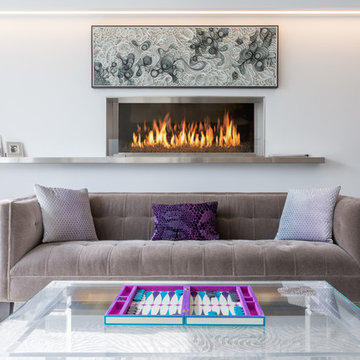
Eric Laverty
Diseño de salón abierto contemporáneo de tamaño medio con suelo de madera oscura, chimenea lineal, marco de chimenea de metal, pared multimedia y paredes blancas
Diseño de salón abierto contemporáneo de tamaño medio con suelo de madera oscura, chimenea lineal, marco de chimenea de metal, pared multimedia y paredes blancas
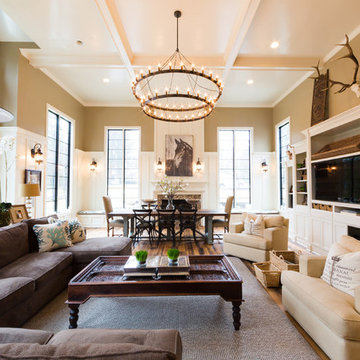
Diseño de salón para visitas abierto tradicional grande con paredes beige, suelo de madera en tonos medios y pared multimedia
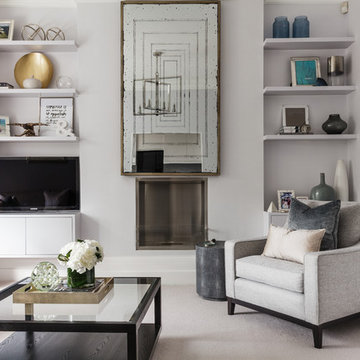
Simon Maxwell
Imagen de salón clásico renovado con moqueta, todas las chimeneas, pared multimedia y paredes grises
Imagen de salón clásico renovado con moqueta, todas las chimeneas, pared multimedia y paredes grises
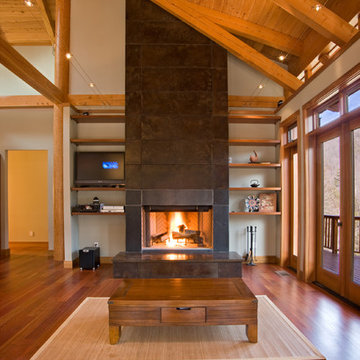
This stunning custom designed home by MossCreek features contemporary mountain styling with sleek Asian influences. Glass walls all around the home bring in light, while also giving the home a beautiful evening glow. Designed by MossCreek for a client who wanted a minimalist look that wouldn't distract from the perfect setting, this home is natural design at its very best. Photo by Joseph Hilliard
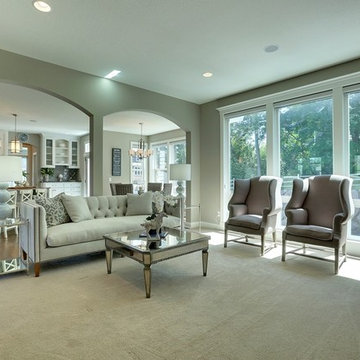
Imagen de salón para visitas cerrado clásico renovado de tamaño medio con paredes grises, moqueta, todas las chimeneas, marco de chimenea de piedra y pared multimedia

The living room in this mid-century remodel is open to both the dining room and kitchen behind. Tall ceilings and transom windows help the entire space feel airy and open, while open grained cypress ceilings add texture and warmth to the ceiling. Existing brick walls have been painted a warm white and floors are old growth walnut. White oak wood veneer was chosen for the custom millwork at the entertainment center.
Sofa is sourced from Crate & Barrel and the coffee table is the Gage Cocktail Table by Room & Board.
Interior by Allison Burke Interior Design
Architecture by A Parallel
Paul Finkel Photography
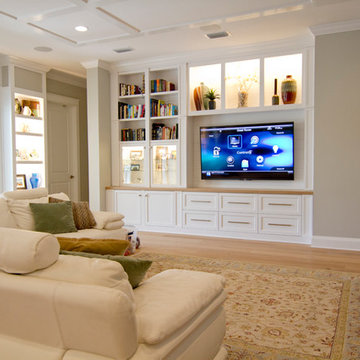
Location: Tampa, FL, USA
Hive
This client wanted a system that was easy for anyone in the family to use with ease. We solved this by used the "main brain" of Control 4 to put all of their technology on one platform that could be accessed from any smart device or remote in the house. We achieved a sleek look by creating a custom milled cabinet for the TV.
The client wanted to have a stationary home control center by their entry door to have easy access to all the technology in the house.This touchpad controls all the technology in the house including all the Tv's in the home and all the video sources; such as roku, apple TV, blue ray, cable boxes, lightning controls, temperature controls, home security, sound, blinds and any other technology you wish to have in your home. This was a simple solution for the entire family to be able to use.
Security was really important for these homeowners so we placed a keyless/remote entry on their door for wireless access and then placed a camera inside the door. This allowed the home owners to open the door when packages arrived and let the person in see that they put the package inside and relock the door on exit.
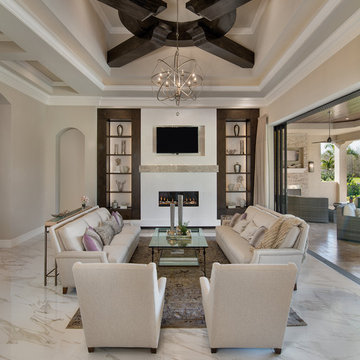
Foto de salón para visitas abierto actual de tamaño medio con paredes beige, chimenea lineal, pared multimedia y suelo blanco
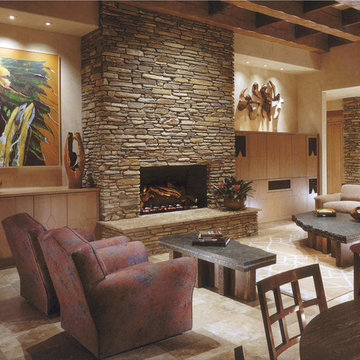
Comfortable and elegant, this living room has several conversation areas. The various textures include stacked stone columns, copper-clad beams exotic wood veneers, metal and glass.
Project designed by Susie Hersker’s Scottsdale interior design firm Design Directives. Design Directives is active in Phoenix, Paradise Valley, Cave Creek, Carefree, Sedona, and beyond.
For more about Design Directives, click here: https://susanherskerasid.com/
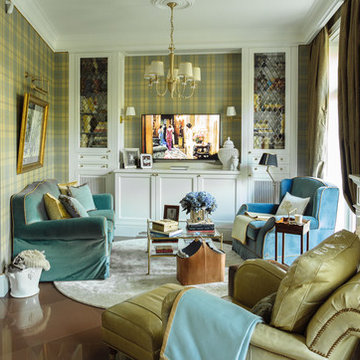
Denis Melnik
Modelo de salón para visitas abierto tradicional de tamaño medio con paredes blancas, suelo de baldosas de cerámica, todas las chimeneas, marco de chimenea de piedra y pared multimedia
Modelo de salón para visitas abierto tradicional de tamaño medio con paredes blancas, suelo de baldosas de cerámica, todas las chimeneas, marco de chimenea de piedra y pared multimedia
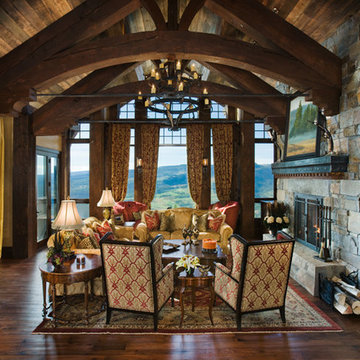
Locati Architects
Bitterroot Builders
Bitterroot Timber Frames
Locati Interior Design
Roger Wade Photography
Ejemplo de salón para visitas abierto rústico extra grande con paredes beige, suelo de madera oscura, todas las chimeneas, marco de chimenea de piedra y pared multimedia
Ejemplo de salón para visitas abierto rústico extra grande con paredes beige, suelo de madera oscura, todas las chimeneas, marco de chimenea de piedra y pared multimedia
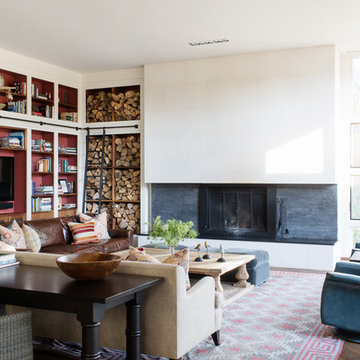
Michelle Peek Photography
Modelo de salón abierto contemporáneo grande con paredes blancas, suelo de madera en tonos medios, todas las chimeneas, marco de chimenea de piedra, pared multimedia y suelo marrón
Modelo de salón abierto contemporáneo grande con paredes blancas, suelo de madera en tonos medios, todas las chimeneas, marco de chimenea de piedra, pared multimedia y suelo marrón
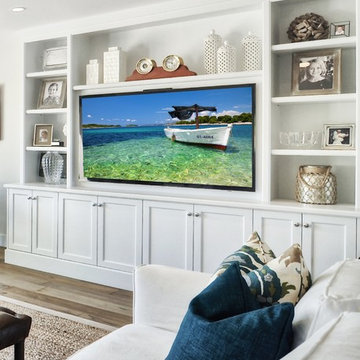
Foto de salón abierto clásico renovado de tamaño medio sin chimenea con paredes blancas, suelo de madera en tonos medios y pared multimedia
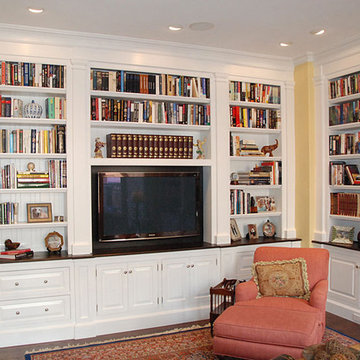
Ejemplo de salón cerrado clásico con paredes amarillas, suelo de madera en tonos medios y pared multimedia
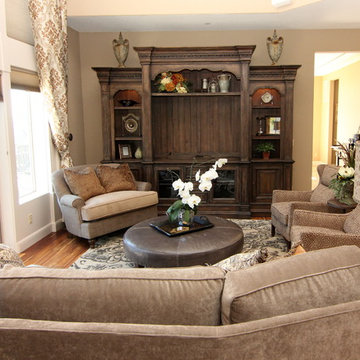
Foto de salón para visitas tipo loft clásico renovado grande con paredes beige, suelo de madera en tonos medios y pared multimedia
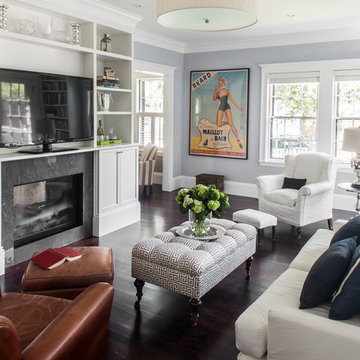
Sean Litchfield Photography
Imagen de biblioteca en casa cerrada clásica de tamaño medio con suelo de madera oscura, chimenea de doble cara, marco de chimenea de piedra, pared multimedia y paredes grises
Imagen de biblioteca en casa cerrada clásica de tamaño medio con suelo de madera oscura, chimenea de doble cara, marco de chimenea de piedra, pared multimedia y paredes grises
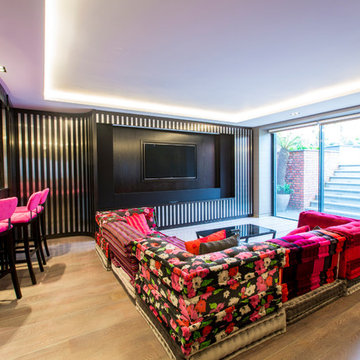
The touch of a button transforms this bar and game room into a luxurious home theatre.
Blinds drop, LED lighting dims, hidden screen drops down and recessed projector is revealed... media through apple TV.
Thomas Alexander

We created a new library space off to the side from the remodeled living room. We had new hand scraped hardwood flooring installed throughout.
Mitchell Shenker Photography
30.148 ideas para salones con pared multimedia
6