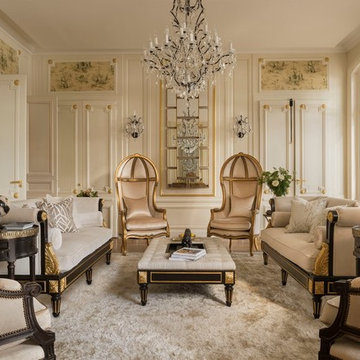36.248 ideas para salones con suelo de ladrillo y moqueta
Filtrar por
Presupuesto
Ordenar por:Popular hoy
1 - 20 de 36.248 fotos
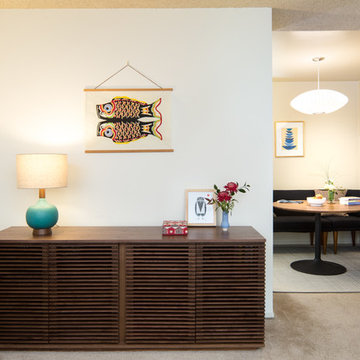
リビングルームのクレデンザ(収納キャビネット)デコレーション
Modelo de salón cerrado contemporáneo pequeño sin chimenea y televisor con paredes blancas, moqueta y suelo beige
Modelo de salón cerrado contemporáneo pequeño sin chimenea y televisor con paredes blancas, moqueta y suelo beige

Foto de salón actual con paredes grises, moqueta, televisor colgado en la pared y suelo gris

This project was featured in Midwest Home magazine as the winner of ASID Life in Color. The addition of a kitchen with custom shaker-style cabinetry and a large shiplap island is perfect for entertaining and hosting events for family and friends. Quartz counters that mimic the look of marble were chosen for their durability and ease of maintenance. Open shelving with brass sconces above the sink create a focal point for the large open space.
Putting a modern spin on the traditional nautical/coastal theme was a goal. We took the quintessential palette of navy and white and added pops of green, stylish patterns, and unexpected artwork to create a fresh bright space. Grasscloth on the back of the built in bookshelves and console table along with rattan and the bentwood side table add warm texture. Finishes and furnishings were selected with a practicality to fit their lifestyle and the connection to the outdoors. A large sectional along with the custom cocktail table in the living room area provide ample room for game night or a quiet evening watching movies with the kids.
To learn more visit https://k2interiordesigns.com
To view article in Midwest Home visit https://midwesthome.com/interior-spaces/life-in-color-2019/
Photography - Spacecrafting
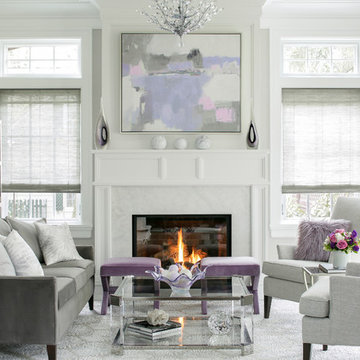
Photography: Christian Garibaldi
Diseño de salón para visitas cerrado clásico renovado de tamaño medio sin televisor con paredes grises, moqueta, todas las chimeneas y marco de chimenea de piedra
Diseño de salón para visitas cerrado clásico renovado de tamaño medio sin televisor con paredes grises, moqueta, todas las chimeneas y marco de chimenea de piedra

Imagen de salón abierto y abovedado campestre grande con paredes grises, moqueta, chimenea de esquina, marco de chimenea de baldosas y/o azulejos, suelo beige y machihembrado

Foto de salón abovedado tradicional renovado con paredes grises, moqueta, todas las chimeneas y marco de chimenea de piedra
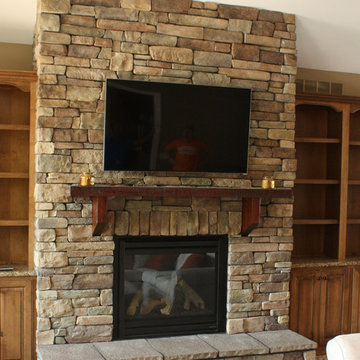
Modelo de salón tradicional grande con paredes beige, moqueta, todas las chimeneas, televisor colgado en la pared, marco de chimenea de yeso y suelo beige

Maida Vale Apartment in Photos: A Visual Journey
Tucked away in the serene enclave of Maida Vale, London, lies an apartment that stands as a testament to the harmonious blend of eclectic modern design and traditional elegance, masterfully brought to life by Jolanta Cajzer of Studio 212. This transformative journey from a conventional space to a breathtaking interior is vividly captured through the lens of the acclaimed photographer, Tom Kurek, and further accentuated by the vibrant artworks of Kris Cieslak.
The apartment's architectural canvas showcases tall ceilings and a layout that features two cozy bedrooms alongside a lively, light-infused living room. The design ethos, carefully curated by Jolanta Cajzer, revolves around the infusion of bright colors and the strategic placement of mirrors. This thoughtful combination not only magnifies the sense of space but also bathes the apartment in a natural light that highlights the meticulous attention to detail in every corner.
Furniture selections strike a perfect harmony between the vivacity of modern styles and the grace of classic elegance. Artworks in bold hues stand in conversation with timeless timber and leather, creating a rich tapestry of textures and styles. The inclusion of soft, plush furnishings, characterized by their modern lines and chic curves, adds a layer of comfort and contemporary flair, inviting residents and guests alike into a warm embrace of stylish living.
Central to the living space, Kris Cieslak's artworks emerge as focal points of colour and emotion, bridging the gap between the tangible and the imaginative. Featured prominently in both the living room and bedroom, these paintings inject a dynamic vibrancy into the apartment, mirroring the life and energy of Maida Vale itself. The art pieces not only complement the interior design but also narrate a story of inspiration and creativity, making the apartment a living gallery of modern artistry.
Photographed with an eye for detail and a sense of spatial harmony, Tom Kurek's images capture the essence of the Maida Vale apartment. Each photograph is a window into a world where design, art, and light converge to create an ambience that is both visually stunning and deeply comforting.
This Maida Vale apartment is more than just a living space; it's a showcase of how contemporary design, when intertwined with artistic expression and captured through skilled photography, can create a home that is both a sanctuary and a source of inspiration. It stands as a beacon of style, functionality, and artistic collaboration, offering a warm welcome to all who enter.
Hashtags:
#JolantaCajzerDesign #TomKurekPhotography #KrisCieslakArt #EclecticModern #MaidaValeStyle #LondonInteriors #BrightAndBold #MirrorMagic #SpaceEnhancement #ModernMeetsTraditional #VibrantLivingRoom #CozyBedrooms #ArtInDesign #DesignTransformation #UrbanChic #ClassicElegance #ContemporaryFlair #StylishLiving #TrendyInteriors #LuxuryHomesLondon

Formal Living Room, Featuring Wood Burner, Bespoke Joinery , Coving
Modelo de salón para visitas ecléctico de tamaño medio con paredes grises, moqueta, estufa de leña, marco de chimenea de yeso, televisor colgado en la pared, suelo gris, bandeja y papel pintado
Modelo de salón para visitas ecléctico de tamaño medio con paredes grises, moqueta, estufa de leña, marco de chimenea de yeso, televisor colgado en la pared, suelo gris, bandeja y papel pintado
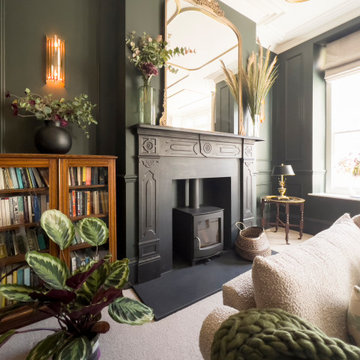
A dark and moody living formal living room in Studio Green from Farrow and Ball featuring touches of gold for added opulence.
Modelo de salón para visitas cerrado bohemio de tamaño medio con paredes verdes, moqueta, estufa de leña y pared multimedia
Modelo de salón para visitas cerrado bohemio de tamaño medio con paredes verdes, moqueta, estufa de leña y pared multimedia
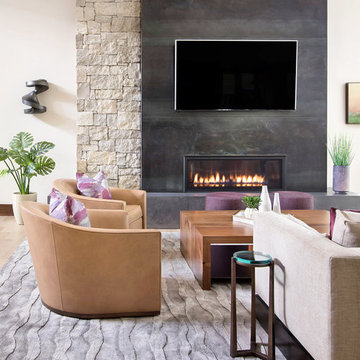
Our Boulder studio gave this beautiful home a stunning makeover with thoughtful and balanced use of colors, patterns, and textures to create a harmonious vibe. Following our holistic design approach, we added mirrors, artworks, decor, and accessories that easily blend into the architectural design. Beautiful purple chairs in the dining area add an attractive pop, just like the deep pink sofas in the living room. The home bar is designed as a classy, sophisticated space with warm wood tones and elegant bar chairs perfect for entertaining. A dashing home theatre and hot sauna complete this home, making it a luxurious retreat!
---
Joe McGuire Design is an Aspen and Boulder interior design firm bringing a uniquely holistic approach to home interiors since 2005.
For more about Joe McGuire Design, see here: https://www.joemcguiredesign.com/
To learn more about this project, see here:
https://www.joemcguiredesign.com/greenwood-preserve

Edwardian living room transformed into a statement room. A deep blue colour was used from skirting to ceiling to create a dramatic, cocooning feel. The bespoke fireplace adds to the modern period look.
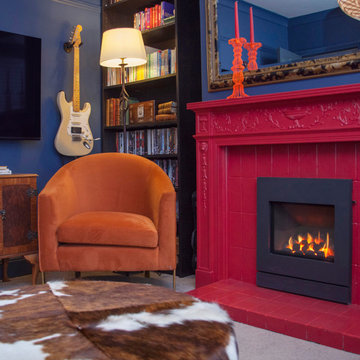
Imagen de biblioteca en casa cerrada contemporánea pequeña con paredes azules, moqueta, todas las chimeneas, marco de chimenea de baldosas y/o azulejos, televisor colgado en la pared y suelo beige

Photography by Rachael Stollar
Modelo de salón cerrado actual de tamaño medio con paredes blancas, moqueta, todas las chimeneas, marco de chimenea de piedra, suelo blanco y papel pintado
Modelo de salón cerrado actual de tamaño medio con paredes blancas, moqueta, todas las chimeneas, marco de chimenea de piedra, suelo blanco y papel pintado

Diseño de salón cerrado minimalista pequeño con paredes beige, moqueta, pared multimedia y suelo beige

ELEGANT CONTEMPORARY LIVING ROOM WITH AN INFUSION OF MODERN GLAM
Imagen de salón para visitas abierto y abovedado contemporáneo grande sin chimenea y televisor con paredes blancas, moqueta, suelo blanco y panelado
Imagen de salón para visitas abierto y abovedado contemporáneo grande sin chimenea y televisor con paredes blancas, moqueta, suelo blanco y panelado

Modelo de salón abierto tradicional renovado con paredes blancas, moqueta, chimenea de esquina, televisor colgado en la pared, madera y madera

Lovely calming pallete of soft olive green, light navy blue and a powdery pink sharpened with black furniture and brass accents gives this small but perfectly formed living room a boutique drawing room vibe. Luxurious but practical for family use.
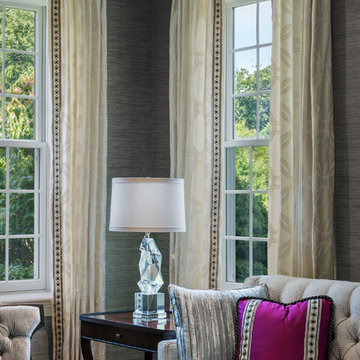
Diseño de salón para visitas cerrado tradicional renovado de tamaño medio sin televisor con paredes grises y moqueta
36.248 ideas para salones con suelo de ladrillo y moqueta
1
