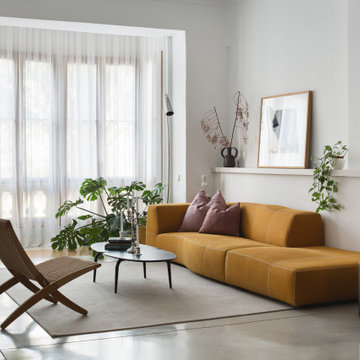50.886 ideas para salones con suelo de cemento y moqueta
Filtrar por
Presupuesto
Ordenar por:Popular hoy
1 - 20 de 50.886 fotos
Artículo 1 de 3

Foto de salón abierto y beige y blanco moderno de obra con paredes marrones, suelo de cemento, todas las chimeneas, marco de chimenea de metal, pared multimedia, suelo gris y panelado

Diseño de biblioteca en casa abovedada y tipo loft contemporánea de tamaño medio con paredes blancas, suelo de cemento, todas las chimeneas, suelo gris y vigas vistas
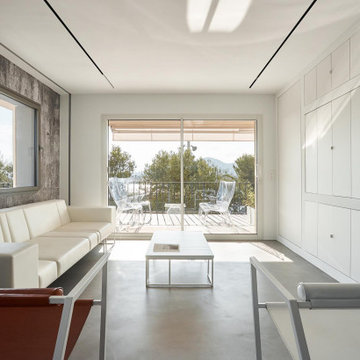
Imagen de salón abierto moderno con paredes blancas, suelo de cemento, pared multimedia y suelo gris

Foto de salón abierto costero pequeño con televisor colgado en la pared, suelo de cemento, suelo gris, vigas vistas y ladrillo

Photograph by Art Gray
Imagen de biblioteca en casa abierta minimalista de tamaño medio sin televisor con suelo de cemento, paredes blancas, todas las chimeneas, marco de chimenea de baldosas y/o azulejos y suelo gris
Imagen de biblioteca en casa abierta minimalista de tamaño medio sin televisor con suelo de cemento, paredes blancas, todas las chimeneas, marco de chimenea de baldosas y/o azulejos y suelo gris

Ejemplo de salón para visitas cerrado tradicional renovado sin televisor con moqueta, todas las chimeneas, marco de chimenea de piedra y suelo beige

Peter Bennetts
Imagen de salón para visitas abierto contemporáneo grande sin televisor con paredes blancas, moqueta, chimenea de doble cara, marco de chimenea de yeso y suelo gris
Imagen de salón para visitas abierto contemporáneo grande sin televisor con paredes blancas, moqueta, chimenea de doble cara, marco de chimenea de yeso y suelo gris

This 2,500 square-foot home, combines the an industrial-meets-contemporary gives its owners the perfect place to enjoy their rustic 30- acre property. Its multi-level rectangular shape is covered with corrugated red, black, and gray metal, which is low-maintenance and adds to the industrial feel.
Encased in the metal exterior, are three bedrooms, two bathrooms, a state-of-the-art kitchen, and an aging-in-place suite that is made for the in-laws. This home also boasts two garage doors that open up to a sunroom that brings our clients close nature in the comfort of their own home.
The flooring is polished concrete and the fireplaces are metal. Still, a warm aesthetic abounds with mixed textures of hand-scraped woodwork and quartz and spectacular granite counters. Clean, straight lines, rows of windows, soaring ceilings, and sleek design elements form a one-of-a-kind, 2,500 square-foot home

Foto de salón actual con paredes grises, moqueta, televisor colgado en la pared y suelo gris

Modelo de salón para visitas abierto y abovedado contemporáneo sin chimenea y televisor con paredes blancas, suelo de cemento y suelo gris

Ejemplo de salón clásico renovado con paredes blancas, moqueta, todas las chimeneas y suelo marrón

Living room
Built Photo
Ejemplo de salón retro grande sin televisor con paredes blancas, suelo de cemento, todas las chimeneas, marco de chimenea de ladrillo y suelo gris
Ejemplo de salón retro grande sin televisor con paredes blancas, suelo de cemento, todas las chimeneas, marco de chimenea de ladrillo y suelo gris
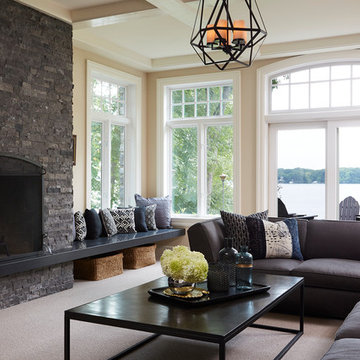
Imagen de salón clásico con paredes beige, moqueta, todas las chimeneas y marco de chimenea de piedra

Isokern Standard fireplace with beige firebrick in running bond pattern. Gas application.
Modelo de salón para visitas cerrado campestre pequeño sin televisor con paredes amarillas, moqueta, todas las chimeneas, marco de chimenea de piedra y suelo verde
Modelo de salón para visitas cerrado campestre pequeño sin televisor con paredes amarillas, moqueta, todas las chimeneas, marco de chimenea de piedra y suelo verde
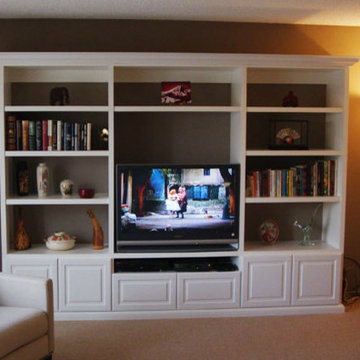
Modelo de salón abierto clásico de tamaño medio sin chimenea con paredes beige, moqueta y pared multimedia
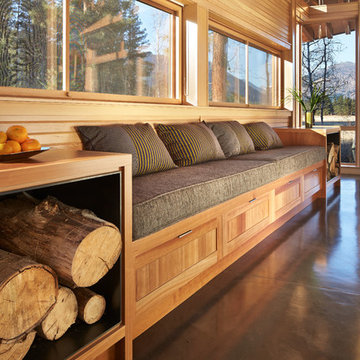
Benjamin Benschneider
Ejemplo de salón abierto contemporáneo grande con suelo de cemento, todas las chimeneas y marco de chimenea de piedra
Ejemplo de salón abierto contemporáneo grande con suelo de cemento, todas las chimeneas y marco de chimenea de piedra

The Mazama house is located in the Methow Valley of Washington State, a secluded mountain valley on the eastern edge of the North Cascades, about 200 miles northeast of Seattle.
The house has been carefully placed in a copse of trees at the easterly end of a large meadow. Two major building volumes indicate the house organization. A grounded 2-story bedroom wing anchors a raised living pavilion that is lifted off the ground by a series of exposed steel columns. Seen from the access road, the large meadow in front of the house continues right under the main living space, making the living pavilion into a kind of bridge structure spanning over the meadow grass, with the house touching the ground lightly on six steel columns. The raised floor level provides enhanced views as well as keeping the main living level well above the 3-4 feet of winter snow accumulation that is typical for the upper Methow Valley.
To further emphasize the idea of lightness, the exposed wood structure of the living pavilion roof changes pitch along its length, so the roof warps upward at each end. The interior exposed wood beams appear like an unfolding fan as the roof pitch changes. The main interior bearing columns are steel with a tapered “V”-shape, recalling the lightness of a dancer.
The house reflects the continuing FINNE investigation into the idea of crafted modernism, with cast bronze inserts at the front door, variegated laser-cut steel railing panels, a curvilinear cast-glass kitchen counter, waterjet-cut aluminum light fixtures, and many custom furniture pieces. The house interior has been designed to be completely integral with the exterior. The living pavilion contains more than twelve pieces of custom furniture and lighting, creating a totality of the designed environment that recalls the idea of Gesamtkunstverk, as seen in the work of Josef Hoffman and the Viennese Secessionist movement in the early 20th century.
The house has been designed from the start as a sustainable structure, with 40% higher insulation values than required by code, radiant concrete slab heating, efficient natural ventilation, large amounts of natural lighting, water-conserving plumbing fixtures, and locally sourced materials. Windows have high-performance LowE insulated glazing and are equipped with concealed shades. A radiant hydronic heat system with exposed concrete floors allows lower operating temperatures and higher occupant comfort levels. The concrete slabs conserve heat and provide great warmth and comfort for the feet.
Deep roof overhangs, built-in shades and high operating clerestory windows are used to reduce heat gain in summer months. During the winter, the lower sun angle is able to penetrate into living spaces and passively warm the exposed concrete floor. Low VOC paints and stains have been used throughout the house. The high level of craft evident in the house reflects another key principle of sustainable design: build it well and make it last for many years!
Photo by Benjamin Benschneider
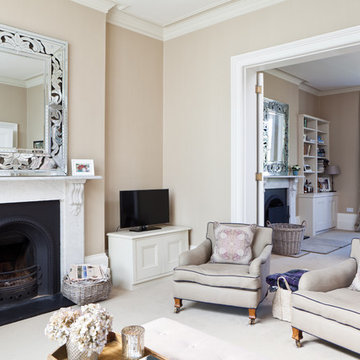
flowing seamlessly from sitting room to dining room
Imagen de salón para visitas abierto clásico con paredes beige, moqueta, todas las chimeneas y televisor independiente
Imagen de salón para visitas abierto clásico con paredes beige, moqueta, todas las chimeneas y televisor independiente
50.886 ideas para salones con suelo de cemento y moqueta
1
