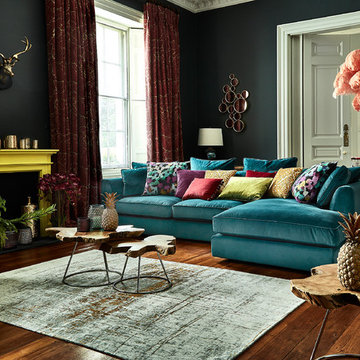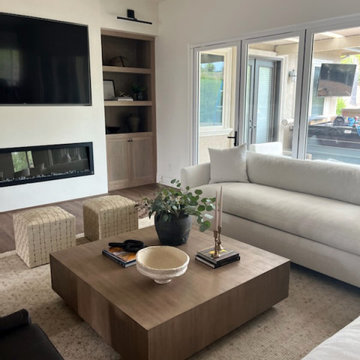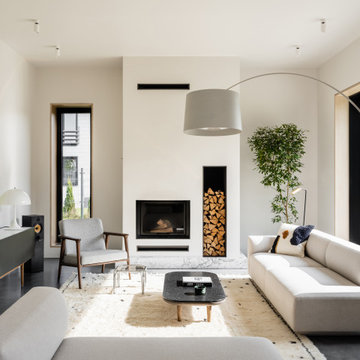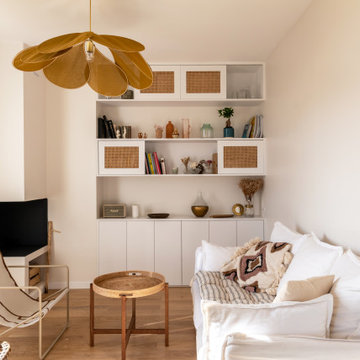18.374 ideas para salones con marco de chimenea de yeso
Filtrar por
Presupuesto
Ordenar por:Popular hoy
1 - 20 de 18.374 fotos
Artículo 1 de 2

Salón a doble altura con chimenea y salida al exterior. Gran protagonismo de los tonos madera y el blanco, con una luminosidad espectacular.
Ejemplo de salón abierto y blanco y madera mediterráneo de tamaño medio sin televisor con paredes blancas, suelo de madera en tonos medios, chimenea lineal, marco de chimenea de yeso, suelo marrón y alfombra
Ejemplo de salón abierto y blanco y madera mediterráneo de tamaño medio sin televisor con paredes blancas, suelo de madera en tonos medios, chimenea lineal, marco de chimenea de yeso, suelo marrón y alfombra

Imagen de salón con rincón musical abierto bohemio de tamaño medio con paredes blancas, suelo de madera en tonos medios, chimenea lineal, marco de chimenea de yeso, pared multimedia, suelo marrón y alfombra

A stunning Heriz rug was added to existing furnishings to pull the room together, along with colorful designer pillows and a Spanish bench, using fabrics from Schumacher and Kathryn M. Ireland collections.

Ejemplo de salón abierto marinero de tamaño medio sin televisor con paredes blancas, suelo de madera clara, todas las chimeneas, marco de chimenea de yeso, suelo beige y machihembrado

View of Living Room with full height windows facing Lake WInnipesaukee. A biofuel fireplace is anchored by a custom concrete bench and pine soffit.
Imagen de salón abierto rústico grande con paredes blancas, suelo de madera en tonos medios, chimenea lineal, marco de chimenea de yeso, suelo marrón y madera
Imagen de salón abierto rústico grande con paredes blancas, suelo de madera en tonos medios, chimenea lineal, marco de chimenea de yeso, suelo marrón y madera

Foto de salón para visitas tradicional renovado grande sin televisor con paredes blancas, todas las chimeneas, marco de chimenea de yeso, suelo marrón y machihembrado

Emma Wood
Modelo de salón para visitas abierto tradicional renovado de tamaño medio con suelo de madera clara, estufa de leña, marco de chimenea de yeso, suelo beige, paredes verdes y televisor colgado en la pared
Modelo de salón para visitas abierto tradicional renovado de tamaño medio con suelo de madera clara, estufa de leña, marco de chimenea de yeso, suelo beige, paredes verdes y televisor colgado en la pared

The eclectic trend embraces your creative side with a mix of new meets old and different designs styles are interwoven. Mix sumptuous fabrics and add quirky accessories to set the tone of this maximalist trend.

Imagen de salón para visitas cerrado clásico renovado con paredes grises, chimenea de doble cara, marco de chimenea de yeso y suelo negro

W H EARLE PHOTOGRAPHY
Foto de salón cerrado clásico renovado pequeño con paredes beige, suelo de madera en tonos medios, todas las chimeneas, televisor colgado en la pared, marco de chimenea de yeso y suelo marrón
Foto de salón cerrado clásico renovado pequeño con paredes beige, suelo de madera en tonos medios, todas las chimeneas, televisor colgado en la pared, marco de chimenea de yeso y suelo marrón

Diseño de salón actual grande con suelo de madera oscura, marco de chimenea de yeso, paredes grises, pared multimedia y chimenea lineal

Jim Decker
Ejemplo de salón para visitas abierto tradicional renovado grande con paredes beige, suelo de travertino, todas las chimeneas, marco de chimenea de yeso y televisor colgado en la pared
Ejemplo de salón para visitas abierto tradicional renovado grande con paredes beige, suelo de travertino, todas las chimeneas, marco de chimenea de yeso y televisor colgado en la pared

This 6500 s.f. new home on one of the best blocks in San Francisco’s Pacific Heights, was designed for the needs of family with two work-from-home professionals. We focused on well-scaled rooms and excellent flow between spaces. We applied customized classical detailing and luxurious materials over a modern design approach of clean lines and state-of-the-art contemporary amenities. Materials include integral color stucco, custom mahogany windows, book-matched Calacatta marble, slate roofing and wrought-iron railings.

In this beautifully crafted homes, the living spaces blend contemporary aesthetics with comfort, creating an environment of relaxed luxury. As you step into the living room, the eye is immediately drawn to the panoramic view framed by the floor-to-ceiling glass doors, which seamlessly integrate the outdoors with the indoors. The serene backdrop of the ocean sets a tranquil scene, while the modern fireplace encased in elegant marble provides a sophisticated focal point.
The kitchen is a chef's delight with its state-of-the-art appliances and an expansive island that doubles as a breakfast bar and a prepping station. White cabinetry with subtle detailing is juxtaposed against the marble backsplash, lending the space both brightness and depth. Recessed lighting ensures that the area is well-lit, enhancing the reflective surfaces and creating an inviting ambiance for both cooking and social gatherings.
Transitioning to the bathroom, the space is a testament to modern luxury. The freestanding tub acts as a centerpiece, inviting relaxation amidst a spa-like atmosphere. The walk-in shower, enclosed by clear glass, is accentuated with a marble surround that matches the vanity top. Well-appointed fixtures and recessed shelving add both functionality and a sleek aesthetic to the bathroom. Each design element has been meticulously selected to provide a sanctuary of sophistication and comfort.
This homes represents a marriage of elegance and pragmatism, ensuring that each room is not just a sight to behold but also a space to live and create memories in.

Great room fireplace remodel. Bright white lime plaster fireplace framing custom white oak built in shelving.
Interior Designer on this project: LF Interiors, Temecula CA.

As part of a housing development surrounding Donath Lake, this Passive House in Colorado home is striking with its traditional farmhouse contours and estate-like French chateau appeal. The vertically oriented design features steeply pitched gable roofs and sweeping details giving it an asymmetrical aesthetic. The interior of the home is centered around the shared spaces, creating a grand family home. The two-story living room connects the kitchen, dining, outdoor patios, and upper floor living. Large scale windows match the stately proportions of the home with 8’ tall windows and 9’x9’ curtain wall windows, featuring tilt-turn windows within for approachable function. Black frames and grids appeal to the modern French country inspiration highlighting each opening of the building’s envelope.

Ejemplo de salón abierto contemporáneo sin televisor con todas las chimeneas y marco de chimenea de yeso

Couleurs douces, matériaux naturels, bibliothèque avec cannage, verrières bois et mobilier sur mesure optimisent l'espace et contribuent au charme de l'appartement.

Ejemplo de salón abierto costero de tamaño medio con paredes blancas, suelo de cemento, chimenea de esquina, marco de chimenea de yeso, suelo gris y boiserie

View of Living Room with full height windows facing Lake WInnipesaukee. A biofuel fireplace is anchored by a custom concrete bench and pine soffit.
Ejemplo de salón abierto rural grande con paredes blancas, suelo de madera en tonos medios, chimenea lineal, marco de chimenea de yeso, suelo marrón y madera
Ejemplo de salón abierto rural grande con paredes blancas, suelo de madera en tonos medios, chimenea lineal, marco de chimenea de yeso, suelo marrón y madera
18.374 ideas para salones con marco de chimenea de yeso
1