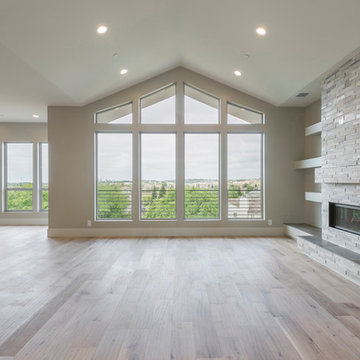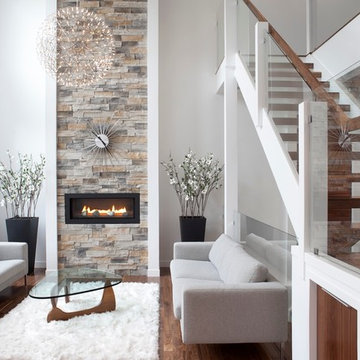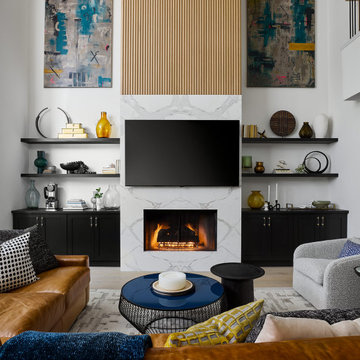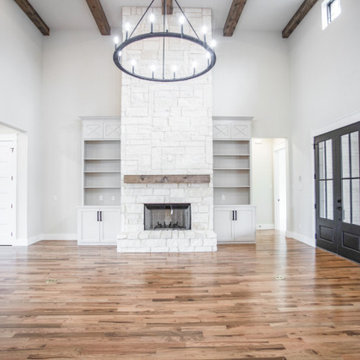97.501 ideas para salones con marco de chimenea de piedra y todas las repisas de chimenea
Filtrar por
Presupuesto
Ordenar por:Popular hoy
1 - 20 de 97.501 fotos
Artículo 1 de 3

Foto de salón para visitas abierto clásico de tamaño medio sin televisor con todas las chimeneas, marco de chimenea de piedra, paredes beige, suelo de madera en tonos medios, suelo marrón, arcos y alfombra

Foto de salón abierto mediterráneo grande sin televisor con paredes blancas, suelo de travertino, todas las chimeneas, marco de chimenea de piedra, suelo beige y vigas vistas

Foto de salón abierto actual extra grande con paredes marrones, chimenea de esquina, marco de chimenea de piedra, televisor colgado en la pared y suelo beige

Elegant, transitional living space with stone fireplace and blue floating shelves flanking the fireplace. Modern chandelier, swivel chairs and ottomans. Modern sideboard to visually divide the kitchen and living areas.

Vaulted ceilings allow for a two-story great room with floor-to-ceiling windows that offer plenty of natural light and a 50-inch fireplace keeps the space cozy.

Our clients wanted the ultimate modern farmhouse custom dream home. They found property in the Santa Rosa Valley with an existing house on 3 ½ acres. They could envision a new home with a pool, a barn, and a place to raise horses. JRP and the clients went all in, sparing no expense. Thus, the old house was demolished and the couple’s dream home began to come to fruition.
The result is a simple, contemporary layout with ample light thanks to the open floor plan. When it comes to a modern farmhouse aesthetic, it’s all about neutral hues, wood accents, and furniture with clean lines. Every room is thoughtfully crafted with its own personality. Yet still reflects a bit of that farmhouse charm.
Their considerable-sized kitchen is a union of rustic warmth and industrial simplicity. The all-white shaker cabinetry and subway backsplash light up the room. All white everything complimented by warm wood flooring and matte black fixtures. The stunning custom Raw Urth reclaimed steel hood is also a star focal point in this gorgeous space. Not to mention the wet bar area with its unique open shelves above not one, but two integrated wine chillers. It’s also thoughtfully positioned next to the large pantry with a farmhouse style staple: a sliding barn door.
The master bathroom is relaxation at its finest. Monochromatic colors and a pop of pattern on the floor lend a fashionable look to this private retreat. Matte black finishes stand out against a stark white backsplash, complement charcoal veins in the marble looking countertop, and is cohesive with the entire look. The matte black shower units really add a dramatic finish to this luxurious large walk-in shower.
Photographer: Andrew - OpenHouse VC

Great Room which is open to banquette dining + kitchen. The glass doors leading to the screened porch can be folded to provide three large openings for the Southern breeze to travel through the home.
Photography: Garett + Carrie Buell of Studiobuell/ studiobuell.com

Diseño de salón para visitas abierto actual de tamaño medio con paredes beige, suelo de madera clara, chimenea lineal, marco de chimenea de piedra y suelo beige

Modelo de salón cerrado, gris y negro y blanco actual grande sin televisor con paredes grises, suelo de madera clara, todas las chimeneas, marco de chimenea de piedra y bandeja

Diseño de salón abierto tradicional de tamaño medio sin televisor con paredes blancas, suelo de madera oscura, marco de chimenea de piedra, todas las chimeneas y suelo marrón

Jonathon Edwards Media
Foto de salón abierto marinero grande con paredes marrones, suelo de madera en tonos medios, pared multimedia, todas las chimeneas y marco de chimenea de piedra
Foto de salón abierto marinero grande con paredes marrones, suelo de madera en tonos medios, pared multimedia, todas las chimeneas y marco de chimenea de piedra

Calgary > Marda Loop > Powder room, Kitchen, Exterior Back, Exterior Front, Front Entry, Garage, Living Room
Photo credit: Bruce Edwards
Imagen de salón actual con chimenea lineal y marco de chimenea de piedra
Imagen de salón actual con chimenea lineal y marco de chimenea de piedra

Our Lounge Lake Rug features circles of many hues, some striped, some color-blocked, in a crisp grid on a neutral ground. This kind of rug easily ties together all the colors of a room, or adds pop in a neutral scheme. The circles are both loop and pile, against a loop ground, and there are hints of rayon in the wool circles, giving them a bit of a sheen and adding to the textural variation. Also shown: Camden Sofa, Charleston and Madison Chairs.

Living Room
Diseño de salón clásico renovado con marco de chimenea de piedra, paredes beige, suelo de madera en tonos medios, televisor colgado en la pared y suelo marrón
Diseño de salón clásico renovado con marco de chimenea de piedra, paredes beige, suelo de madera en tonos medios, televisor colgado en la pared y suelo marrón

Diseño de salón abierto tradicional grande con paredes blancas, suelo de madera clara, todas las chimeneas, marco de chimenea de piedra, televisor colgado en la pared, vigas vistas y papel pintado

Devon Grace Interiors designed a living room at the entry of this Lincoln Park home to create a strong first impression. DGI intended to celebrate the double height ceilings with a bold fireplace design. We decided to achieve that by remodeling the fireplace to add more contrast, texture, and drama to the space. We opted for sleek white book-matched slabs and balanced it out with black built-ins on either side. To draw the eyes up even more, we added fluted white oak above the porcelain. It adds the perfect touch of warmth and texture to the otherwise sleek and modern design.

We had a big, bright open space to work with. We went with neutral colors, a statement leather couch and a wool rug from CB2 with colors that tie in the other colors in the room. The fireplace mantel is custom from Sawtooth Ridge on Etsy. More art from Lost Art Salon in San Francisco and accessories from the clients travels on the bookshelf from S=CB2.

Foto de salón abierto tradicional renovado con paredes grises, suelo de madera oscura, todas las chimeneas, marco de chimenea de piedra, televisor colgado en la pared, suelo marrón y piedra

Ejemplo de salón abierto rural grande con paredes beige, suelo de madera en tonos medios, todas las chimeneas, marco de chimenea de piedra, televisor colgado en la pared, suelo marrón, madera y madera

Diseño de salón abierto campestre grande sin televisor con paredes grises, suelo de madera en tonos medios, todas las chimeneas, marco de chimenea de piedra y suelo marrón
97.501 ideas para salones con marco de chimenea de piedra y todas las repisas de chimenea
1