1.310 ideas para salones con suelo de cemento y marco de chimenea de piedra
Filtrar por
Presupuesto
Ordenar por:Popular hoy
1 - 20 de 1310 fotos
Artículo 1 de 3

Marc Boisclair
Kilbane Architecture,
built-in cabinets by Wood Expressions
Project designed by Susie Hersker’s Scottsdale interior design firm Design Directives. Design Directives is active in Phoenix, Paradise Valley, Cave Creek, Carefree, Sedona, and beyond.
For more about Design Directives, click here: https://susanherskerasid.com/

I was honored to work with these homeowners again, now to fully furnish this new magnificent architectural marvel made especially for them by Lake Flato Architects. Creating custom furnishings for this entire home is a project that spanned over a year in careful planning, designing and sourcing while the home was being built and then installing soon thereafter. I embarked on this design challenge with three clear goals in mind. First, create a complete furnished environment that complimented not competed with the architecture. Second, elevate the client’s quality of life by providing beautiful, finely-made, comfortable, easy-care furnishings. Third, provide a visually stunning aesthetic that is minimalist, well-edited, natural, luxurious and certainly one of kind. Ultimately, I feel we succeeded in creating a visual symphony accompaniment to the architecture of this room, enhancing the warmth and livability of the space while keeping high design as the principal focus.
The centerpiece of this modern sectional is the collection of aged bronze and wood faceted cocktail tables to create a sculptural dynamic focal point to this otherwise very linear space.
From this room there is a view of the solar panels installed on a glass ceiling at the breezeway. Also there is a 1 ton sliding wood door that shades this wall of windows when needed for privacy and shade.

Modelo de salón abierto marinero de tamaño medio sin televisor con paredes blancas, chimenea lineal, marco de chimenea de piedra, suelo de cemento y suelo beige

The living room is designed with sloping ceilings up to about 14' tall. The large windows connect the living spaces with the outdoors, allowing for sweeping views of Lake Washington. The north wall of the living room is designed with the fireplace as the focal point.
Design: H2D Architecture + Design
www.h2darchitects.com
#kirklandarchitect
#greenhome
#builtgreenkirkland
#sustainablehome

Modelo de salón abierto contemporáneo extra grande con paredes beige, suelo de cemento, chimenea de doble cara, marco de chimenea de piedra, televisor independiente, piedra y alfombra

Ejemplo de salón con barra de bar abierto contemporáneo grande con paredes beige, suelo de cemento, todas las chimeneas y marco de chimenea de piedra

The homeowner possessed a brilliant collection of books, which are showcased in sprawling built-in book shelves in the living room.
Photo: Jim Bartsch

Diseño de salón abierto campestre grande con paredes blancas, suelo de cemento, chimenea de doble cara, marco de chimenea de piedra y suelo gris

Living Room in Winter
Ejemplo de salón urbano grande con paredes blancas, suelo de cemento, todas las chimeneas, marco de chimenea de piedra y suelo marrón
Ejemplo de salón urbano grande con paredes blancas, suelo de cemento, todas las chimeneas, marco de chimenea de piedra y suelo marrón
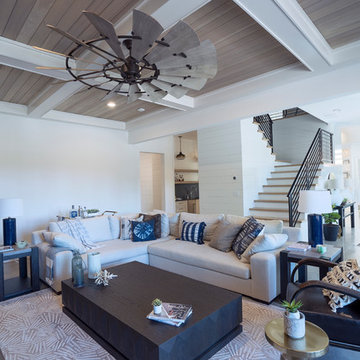
Modelo de salón abierto de estilo de casa de campo grande con paredes blancas, suelo de cemento, todas las chimeneas, marco de chimenea de piedra, televisor colgado en la pared y suelo gris

Simon Devitt
Diseño de salón abierto vintage de tamaño medio sin televisor con paredes blancas, suelo de cemento, chimenea de esquina y marco de chimenea de piedra
Diseño de salón abierto vintage de tamaño medio sin televisor con paredes blancas, suelo de cemento, chimenea de esquina y marco de chimenea de piedra
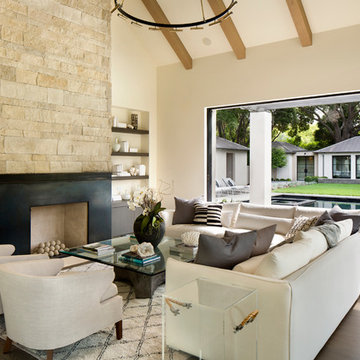
Bernard Andre Photography
Ejemplo de salón para visitas abierto moderno sin televisor con suelo de cemento, todas las chimeneas, marco de chimenea de piedra y suelo beige
Ejemplo de salón para visitas abierto moderno sin televisor con suelo de cemento, todas las chimeneas, marco de chimenea de piedra y suelo beige

Reflections of art deco styling can be seen throughout the property to give a newfound level of elegance and class.
– DGK Architects
Modelo de salón para visitas abierto, cemento y gris actual de tamaño medio con paredes negras, televisor colgado en la pared, suelo de cemento, chimenea lineal, marco de chimenea de piedra y suelo gris
Modelo de salón para visitas abierto, cemento y gris actual de tamaño medio con paredes negras, televisor colgado en la pared, suelo de cemento, chimenea lineal, marco de chimenea de piedra y suelo gris

Modelo de salón con barra de bar tipo loft contemporáneo grande con suelo de cemento, todas las chimeneas, marco de chimenea de piedra y madera
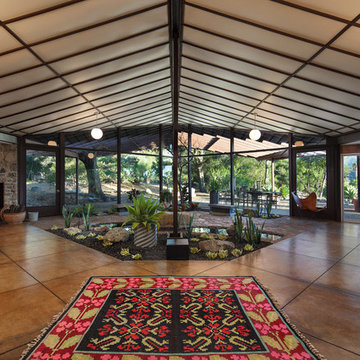
Designer: Allen Construction
General Contractor: Allen Construction
Photographer: Jim Bartsch Photography
Imagen de salón abierto vintage con suelo de cemento, todas las chimeneas y marco de chimenea de piedra
Imagen de salón abierto vintage con suelo de cemento, todas las chimeneas y marco de chimenea de piedra
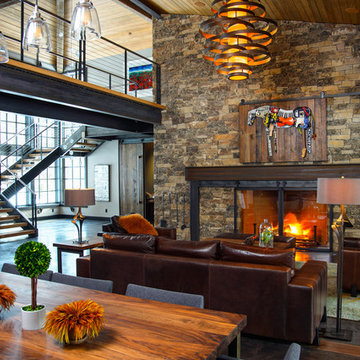
Steve Tague Photography
Foto de salón para visitas abierto actual sin televisor con paredes grises, suelo de cemento, todas las chimeneas y marco de chimenea de piedra
Foto de salón para visitas abierto actual sin televisor con paredes grises, suelo de cemento, todas las chimeneas y marco de chimenea de piedra

Formal living room with stained concrete floors. Photo: Macario Giraldo
Modelo de salón abierto rústico de tamaño medio con paredes grises, suelo de cemento, todas las chimeneas y marco de chimenea de piedra
Modelo de salón abierto rústico de tamaño medio con paredes grises, suelo de cemento, todas las chimeneas y marco de chimenea de piedra
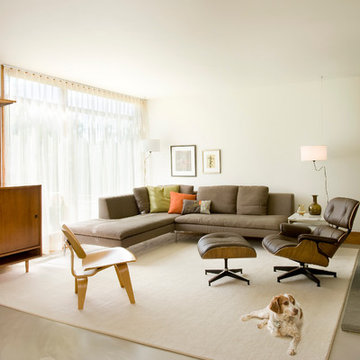
Shelly Harrison Photography
Imagen de salón abierto actual de tamaño medio con paredes blancas, suelo de cemento, marco de chimenea de piedra, televisor retractable y suelo gris
Imagen de salón abierto actual de tamaño medio con paredes blancas, suelo de cemento, marco de chimenea de piedra, televisor retractable y suelo gris

Oswald Mill Audio Tourmaline Direct Drive Turntable,
Coincident Frankenstein 300B and Coincident Dragon 211 Amplification,
Coincident Total Reference Limited Edition Speaker System,
Acoustic Dreams and Rockport Sirius pneumatic isolation system under turntable,
Eurofase Lighting Murano Glass Chandelier,
American Leather Sofas,
Photography: https://www.seekaxiom.com/
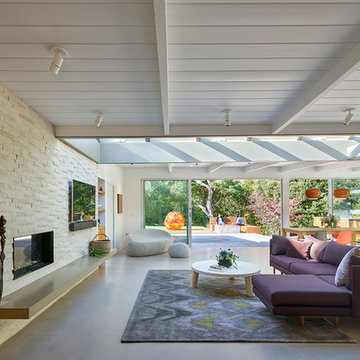
bruce damonte
Ejemplo de salón abierto retro de tamaño medio con paredes blancas, suelo de cemento, chimenea lineal, marco de chimenea de piedra y televisor colgado en la pared
Ejemplo de salón abierto retro de tamaño medio con paredes blancas, suelo de cemento, chimenea lineal, marco de chimenea de piedra y televisor colgado en la pared
1.310 ideas para salones con suelo de cemento y marco de chimenea de piedra
1