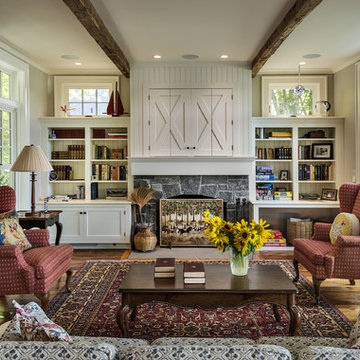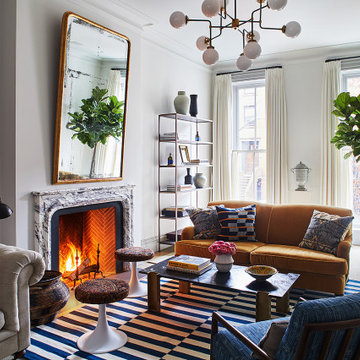97.517 ideas para salones con marco de chimenea de piedra
Filtrar por
Presupuesto
Ordenar por:Popular hoy
1 - 20 de 97.517 fotos
Artículo 1 de 3

Embrace the essence of cottage living with a bespoke wall unit and bookshelf tailored to your unique space. Handcrafted with care and attention to detail, this renovation project infuses a modern cottage living room with rustic charm and timeless appeal. The custom-built unit offers both practical storage solutions and a focal point for displaying cherished possessions. This thoughtfully designed addition enhances the warmth and character of the space.

****Please click on image for additional details****
Modelo de salón para visitas clásico renovado con paredes grises, suelo de madera oscura, chimenea lineal, marco de chimenea de piedra y televisor independiente
Modelo de salón para visitas clásico renovado con paredes grises, suelo de madera oscura, chimenea lineal, marco de chimenea de piedra y televisor independiente

Justin Krug Photography
Diseño de salón para visitas abierto contemporáneo extra grande con paredes blancas, suelo de madera clara, marco de chimenea de piedra, televisor colgado en la pared y chimenea lineal
Diseño de salón para visitas abierto contemporáneo extra grande con paredes blancas, suelo de madera clara, marco de chimenea de piedra, televisor colgado en la pared y chimenea lineal

Photo by Krista Cox Studio
Ejemplo de salón abovedado tradicional renovado con paredes blancas, suelo de madera en tonos medios, todas las chimeneas, marco de chimenea de piedra, televisor colgado en la pared, suelo marrón y vigas vistas
Ejemplo de salón abovedado tradicional renovado con paredes blancas, suelo de madera en tonos medios, todas las chimeneas, marco de chimenea de piedra, televisor colgado en la pared, suelo marrón y vigas vistas

Modelo de salón para visitas abierto clásico de tamaño medio con suelo de madera oscura, chimenea de esquina, marco de chimenea de piedra, televisor colgado en la pared, paredes beige y alfombra

Please see this Award Winning project in the October 2014 issue of New York Cottages & Gardens Magazine: NYC&G
http://www.cottages-gardens.com/New-York-Cottages-Gardens/October-2014/NYCG-Innovation-in-Design-Winners-Kitchen-Design/
It was also featured in a Houzz Tour:
Houzz Tour: Loving the Old and New in an 1880s Brooklyn Row House
http://www.houzz.com/ideabooks/29691278/list/houzz-tour-loving-the-old-and-new-in-an-1880s-brooklyn-row-house
Photo Credit: Hulya Kolabas

Natural stone and reclaimed timber beams...
Imagen de salón rural con marco de chimenea de piedra y alfombra
Imagen de salón rural con marco de chimenea de piedra y alfombra

Modelo de biblioteca en casa abierta ecléctica de tamaño medio sin televisor con paredes verdes, suelo de madera en tonos medios, todas las chimeneas, suelo marrón, marco de chimenea de piedra y alfombra

Steve Keating
Diseño de salón abierto minimalista de tamaño medio con paredes blancas, suelo de baldosas de porcelana, chimenea lineal, marco de chimenea de piedra, televisor colgado en la pared y suelo blanco
Diseño de salón abierto minimalista de tamaño medio con paredes blancas, suelo de baldosas de porcelana, chimenea lineal, marco de chimenea de piedra, televisor colgado en la pared y suelo blanco

Diseño de salón abierto clásico renovado de tamaño medio con paredes blancas, suelo de madera clara, estufa de leña, marco de chimenea de piedra y suelo gris

Ejemplo de salón para visitas cerrado tradicional renovado sin televisor con moqueta, todas las chimeneas, marco de chimenea de piedra y suelo beige

Angie Seckinger
Ejemplo de salón cerrado y abovedado tradicional grande con paredes beige, todas las chimeneas y marco de chimenea de piedra
Ejemplo de salón cerrado y abovedado tradicional grande con paredes beige, todas las chimeneas y marco de chimenea de piedra

The completed project, with 75" TV, a 72" ethanol burning fireplace, marble slab facing with split-faced granite mantel. The flanking cabinets are 9' tall each, and are made of wenge veneer with dimmable LED backlighting behind frosted glass panels. a 6' tall person is at eye level with the bottom of the TV, which features a Sony 750 watt sound bar and wireless sub-woofer. Photo by Scot Trueblood, Paradise Aerial Imagery

The family room, including the kitchen and breakfast area, features stunning indirect lighting, a fire feature, stacked stone wall, art shelves and a comfortable place to relax and watch TV.
Photography: Mark Boisclair

Casey Dunn Photography
Foto de salón abierto contemporáneo grande con chimenea de esquina, paredes beige, suelo de madera en tonos medios, marco de chimenea de piedra y televisor colgado en la pared
Foto de salón abierto contemporáneo grande con chimenea de esquina, paredes beige, suelo de madera en tonos medios, marco de chimenea de piedra y televisor colgado en la pared

Rob Karosis
Imagen de salón de estilo de casa de campo con todas las chimeneas, marco de chimenea de piedra y paredes grises
Imagen de salón de estilo de casa de campo con todas las chimeneas, marco de chimenea de piedra y paredes grises

This Cobble Hill Brownstone for a family of five is a fun and captivating design, the perfect blend of the wife’s love of English country style and the husband’s preference for modern. The young power couple, her the co-founder of Maisonette and him an investor, have three children and a dog, requiring that all the surfaces, finishes and, materials used throughout the home are both beautiful and durable to make every room a carefree space the whole family can enjoy.
The primary design challenge for this project was creating both distinct places for the family to live their day to day lives and also a whole floor dedicated to formal entertainment. The clients entertain large dinners on a monthly basis as part of their profession. We solved this by adding an extension on the Garden and Parlor levels. This allowed the Garden level to function as the daily family operations center and the Parlor level to be party central. The kitchen on the garden level is large enough to dine in and accommodate a large catering crew.
On the parlor level, we created a large double parlor in the front of the house; this space is dedicated to cocktail hour and after-dinner drinks. The rear of the parlor is a spacious formal dining room that can seat up to 14 guests. The middle "library" space contains a bar and facilitates access to both the front and rear rooms; in this way, it can double as a staging area for the parties.
The remaining three floors are sleeping quarters for the family and frequent out of town guests. Designing a row house for private and public functions programmatically returns the building to a configuration in line with its original design.
This project was published in Architectural Digest.
Photography by Sam Frost

Great Room which is open to banquette dining + kitchen. The glass doors leading to the screened porch can be folded to provide three large openings for the Southern breeze to travel through the home.
Photography: Garett + Carrie Buell of Studiobuell/ studiobuell.com

The Pearl is a Contemporary styled Florida Tropical home. The Pearl was designed and built by Josh Wynne Construction. The design was a reflection of the unusually shaped lot which is quite pie shaped. This green home is expected to achieve the LEED Platinum rating and is certified Energy Star, FGBC Platinum and FPL BuildSmart. Photos by Ryan Gamma
97.517 ideas para salones con marco de chimenea de piedra
1
