3.627 ideas para salones con marco de chimenea de madera
Ordenar por:Popular hoy
61 - 80 de 3627 fotos
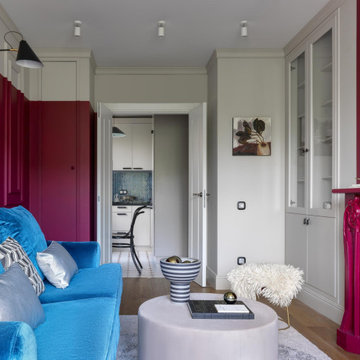
Ejemplo de salón pequeño con paredes beige, suelo de madera en tonos medios y marco de chimenea de madera
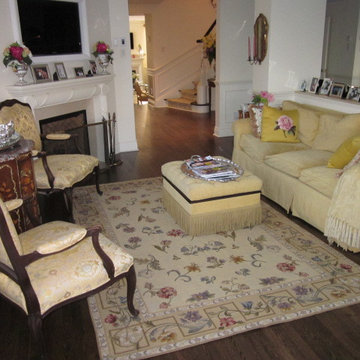
Ejemplo de salón para visitas cerrado clásico de tamaño medio sin televisor con paredes blancas, suelo de madera oscura, todas las chimeneas, marco de chimenea de madera y suelo marrón
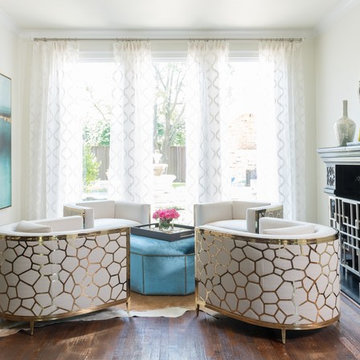
Comfortable and conversational formal living room seating in mushroom configuration.
Ejemplo de salón para visitas abierto clásico renovado de tamaño medio sin televisor con paredes blancas, suelo de madera oscura, todas las chimeneas y marco de chimenea de madera
Ejemplo de salón para visitas abierto clásico renovado de tamaño medio sin televisor con paredes blancas, suelo de madera oscura, todas las chimeneas y marco de chimenea de madera
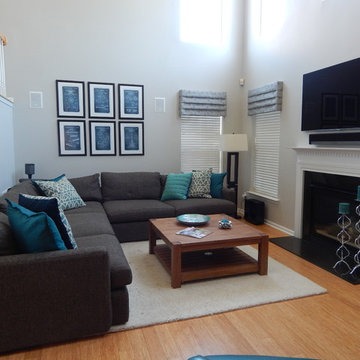
Andrea Sutton
Diseño de salón abierto tradicional renovado de tamaño medio con paredes grises, suelo de bambú, todas las chimeneas y marco de chimenea de madera
Diseño de salón abierto tradicional renovado de tamaño medio con paredes grises, suelo de bambú, todas las chimeneas y marco de chimenea de madera
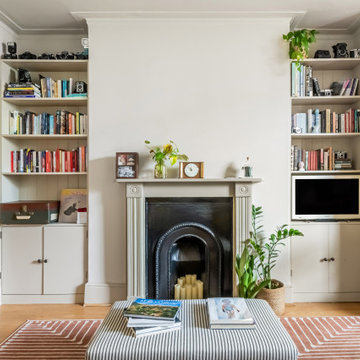
Adding character and storage back into this period property living room with these bespoke alcove units.
Diseño de salón clásico de tamaño medio con paredes beige, suelo de madera en tonos medios, marco de chimenea de madera, televisor independiente, suelo marrón y panelado
Diseño de salón clásico de tamaño medio con paredes beige, suelo de madera en tonos medios, marco de chimenea de madera, televisor independiente, suelo marrón y panelado
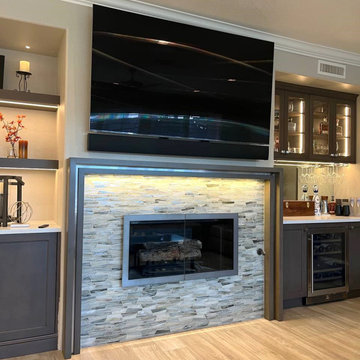
Modelo de salón abierto contemporáneo de tamaño medio con suelo de baldosas de cerámica, marco de chimenea de madera, televisor colgado en la pared y suelo multicolor
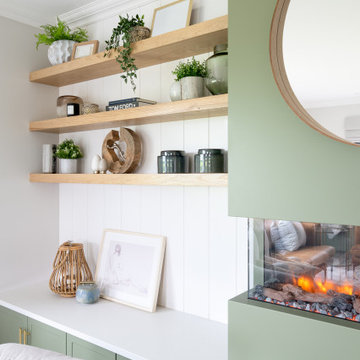
A living room renovation designed for a lovely client in scenic Co. Cork.
The client wanted a classic yet young feel to their living space working with a rich colour palette of earthy greens, linens, washed woods and marble finishes.
We designed a bespoke built-in TV unit and reading window bench to create different zones to relax in the interior.
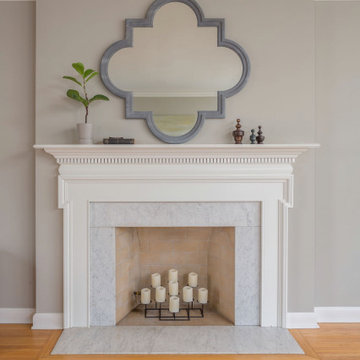
The wall color was selected to highlight the original wood and marble fireplace surround in this historic home.
Imagen de salón cerrado tradicional renovado de tamaño medio con paredes grises, suelo de madera en tonos medios, todas las chimeneas, marco de chimenea de madera y suelo marrón
Imagen de salón cerrado tradicional renovado de tamaño medio con paredes grises, suelo de madera en tonos medios, todas las chimeneas, marco de chimenea de madera y suelo marrón
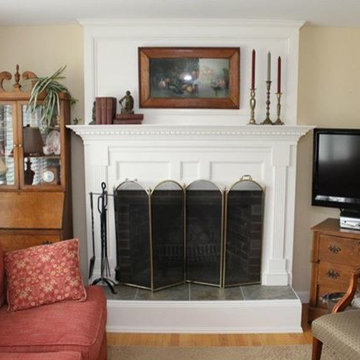
Ejemplo de salón abierto clásico pequeño con todas las chimeneas y marco de chimenea de madera
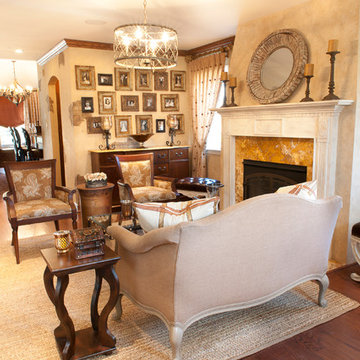
Tuscan Inspired Living Room. This space is elegant yet approachable, and family friendly. Our client wanted a space that they could entertain in and not be afraid to use. The warm colors evoke a sense of comfort. Down the hall past the wine cellar on the right is a beautiful custom bar for added entertainment space.
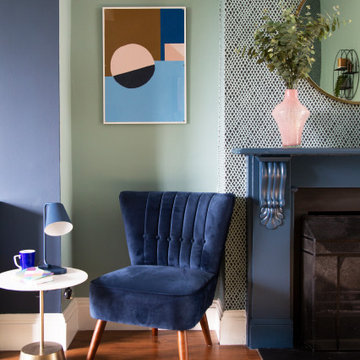
Redesign of a large family Living Room and Master Bedroom in Wandsworth. With a love of blue, the Living Room was painted in two-tone using Dix Blue and Stiffkey Blue along with Farrow and Ball's Anime Wallpaper. This helped break up the very large reception rooms and zoning the areas within it. A calmer, more neutral but still current scheme was created for the Master Bedroom using soft pinks and purples contrasted with dark greys and hints of black
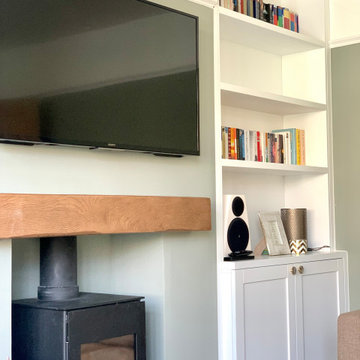
Bespoke furniture design, featuring shelving system with storage underneath on both sides of the chimney.
This made to measure storage perfectly fits alcoves that ware not perfectly even.
Inside both cabinets we added extra shelves and cut outs for sockets and speaker wires.
Alcove units were spray in lacquer to match F&B colours in lovely matt satin finish.
As a final touch: beautiful brass handles made by small business owner and chosen from our "supporting small businesses" supplier list.
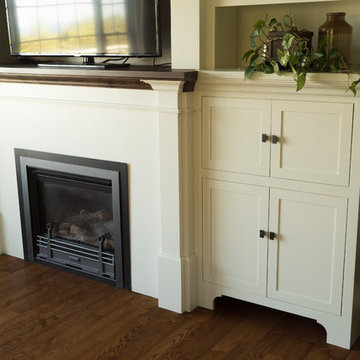
Photo credit: Mariana Lafrance
Foto de salón abierto clásico renovado de tamaño medio con paredes blancas, suelo de madera oscura, todas las chimeneas, marco de chimenea de madera, televisor colgado en la pared y suelo marrón
Foto de salón abierto clásico renovado de tamaño medio con paredes blancas, suelo de madera oscura, todas las chimeneas, marco de chimenea de madera, televisor colgado en la pared y suelo marrón
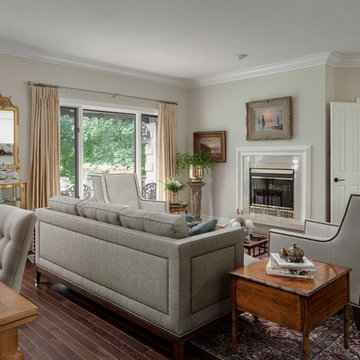
This lovely condo, backing onto a golf course here in London, needed some updating. When my clients bought it they wondered how they would meld their many collected antiques and inherited treasures into the space. With some careful planning and a refresh of flooring, paint and new upholstery we were able to provide this elegant and inviting space. We even used their drapery from the large two storey home they moved from.
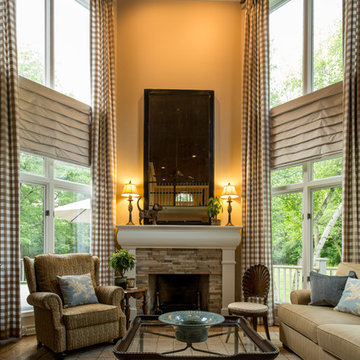
I began working with the owners of this house in 2013. We started with the living and dining rooms. No new furniture was purchased, but the rooms transformed when we changed the wall and ceiling colors, added lighting and light fixtures, rearranged artwork, rugs and furniture. We softened the windows and added privacy with very simple linen Roman blinds. We used the same linen to slipcover the sofa.
Early in 2015, we tackled the most difficult room. The relatively small family room has disproportionately high ceilings. We worked to minimize the "elevator shaft" feeling of the room by replacing the previously "wimpy" mantel, surround and hearth with a design and combination of materials that stand up to the height of the room. In addition to treating the two sets of windows stacked at ground level and again at 8' as one tall window, we painted the ceiling chocolate brown which is reflected at floor level by the new rug (Dash and Albert - Nigel) and hearth stone. The chocolate brown ceiling extends into the foyer where we hung Circa Lighting's phenomenal "Kate" lantern.
Victoria Mc Hugh Photography
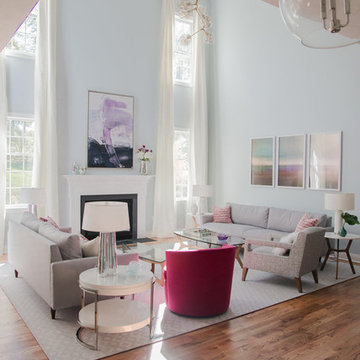
Airy and elegant living room with double height windows. Architecture by Toll Brothers
Foto de salón para visitas abierto retro grande con paredes azules, suelo de madera clara, todas las chimeneas y marco de chimenea de madera
Foto de salón para visitas abierto retro grande con paredes azules, suelo de madera clara, todas las chimeneas y marco de chimenea de madera
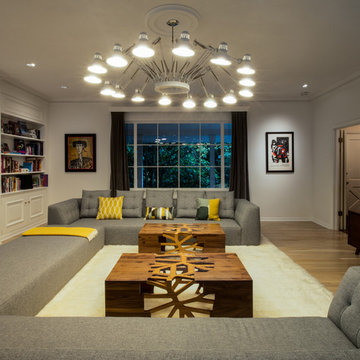
New downlights highlight the homeowner's paintings. All lights are dimmable. A new ceiling medallion helps transition the modern pendant fixture from the room's traditional wood details. Photo by Pareja Creative
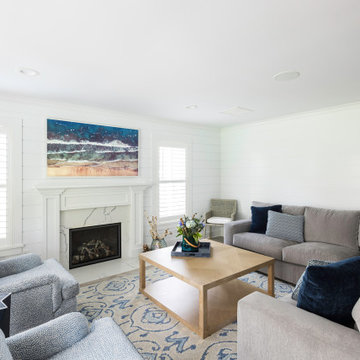
Modelo de salón abierto actual de tamaño medio con paredes blancas, moqueta, todas las chimeneas, marco de chimenea de madera, televisor colgado en la pared y suelo gris
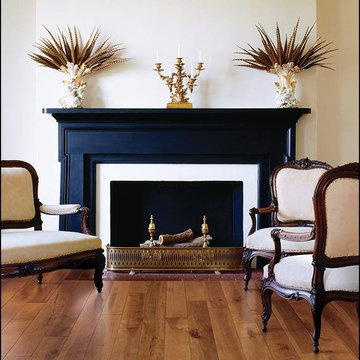
Imagen de salón para visitas cerrado tradicional de tamaño medio con paredes beige, suelo de madera clara, todas las chimeneas y marco de chimenea de madera
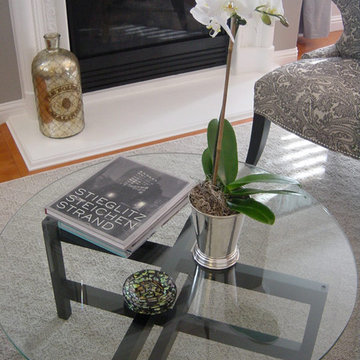
The layout of the space required a custom sized carpet.
Modelo de salón para visitas abierto contemporáneo pequeño con paredes blancas, suelo de madera en tonos medios, todas las chimeneas y marco de chimenea de madera
Modelo de salón para visitas abierto contemporáneo pequeño con paredes blancas, suelo de madera en tonos medios, todas las chimeneas y marco de chimenea de madera
3.627 ideas para salones con marco de chimenea de madera
4