8.958 ideas para salones con marco de chimenea de hormigón
Filtrar por
Presupuesto
Ordenar por:Popular hoy
1 - 20 de 8958 fotos

Douglas Fir tongue and groove + beams and two sided fireplace highlight this cozy, livable great room
Modelo de salón abierto campestre de tamaño medio con paredes blancas, suelo de madera clara, chimenea de doble cara, marco de chimenea de hormigón, televisor en una esquina y suelo marrón
Modelo de salón abierto campestre de tamaño medio con paredes blancas, suelo de madera clara, chimenea de doble cara, marco de chimenea de hormigón, televisor en una esquina y suelo marrón

Architectural Style: Northwest Contemporary
Project Scope: Custom Home
Architect: Conard Romano
Contractor: Prestige Residential Construction
Interior Design: Doug Rasar Interior Design
Photographer: Aaron Leitz

Diseño de salón con rincón musical abierto y abovedado bohemio extra grande sin televisor con paredes grises, suelo de madera clara, todas las chimeneas y marco de chimenea de hormigón

Foto de salón abierto tradicional renovado extra grande con paredes blancas, suelo de madera clara, todas las chimeneas, marco de chimenea de hormigón, televisor colgado en la pared y suelo beige

Photography by Paul Dyer
Ejemplo de salón para visitas abierto moderno de tamaño medio sin televisor con todas las chimeneas y marco de chimenea de hormigón
Ejemplo de salón para visitas abierto moderno de tamaño medio sin televisor con todas las chimeneas y marco de chimenea de hormigón

Photographer: Jay Goodrich
This 2800 sf single-family home was completed in 2009. The clients desired an intimate, yet dynamic family residence that reflected the beauty of the site and the lifestyle of the San Juan Islands. The house was built to be both a place to gather for large dinners with friends and family as well as a cozy home for the couple when they are there alone.
The project is located on a stunning, but cripplingly-restricted site overlooking Griffin Bay on San Juan Island. The most practical area to build was exactly where three beautiful old growth trees had already chosen to live. A prior architect, in a prior design, had proposed chopping them down and building right in the middle of the site. From our perspective, the trees were an important essence of the site and respectfully had to be preserved. As a result we squeezed the programmatic requirements, kept the clients on a square foot restriction and pressed tight against property setbacks.
The delineate concept is a stone wall that sweeps from the parking to the entry, through the house and out the other side, terminating in a hook that nestles the master shower. This is the symbolic and functional shield between the public road and the private living spaces of the home owners. All the primary living spaces and the master suite are on the water side, the remaining rooms are tucked into the hill on the road side of the wall.
Off-setting the solid massing of the stone walls is a pavilion which grabs the views and the light to the south, east and west. Built in a position to be hammered by the winter storms the pavilion, while light and airy in appearance and feeling, is constructed of glass, steel, stout wood timbers and doors with a stone roof and a slate floor. The glass pavilion is anchored by two concrete panel chimneys; the windows are steel framed and the exterior skin is of powder coated steel sheathing.
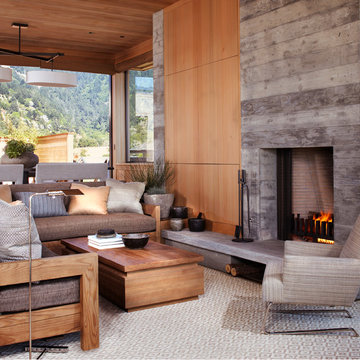
Ejemplo de salón abierto costero pequeño con todas las chimeneas y marco de chimenea de hormigón

This beautiful custom home built by Bowlin Built and designed by Boxwood Avenue in the Reno Tahoe area features creamy walls painted with Benjamin Moore's Swiss Coffee and white oak floating shelves with lovely details throughout! The cement fireplace and European oak flooring compliments the beautiful light fixtures and french Green front door!

Ejemplo de salón para visitas cerrado moderno de tamaño medio sin televisor con paredes beige, suelo de madera clara, chimenea lineal, marco de chimenea de hormigón y suelo marrón

Photo Credit: Aaron Leitz
Foto de salón con barra de bar abierto minimalista con suelo de pizarra, todas las chimeneas y marco de chimenea de hormigón
Foto de salón con barra de bar abierto minimalista con suelo de pizarra, todas las chimeneas y marco de chimenea de hormigón
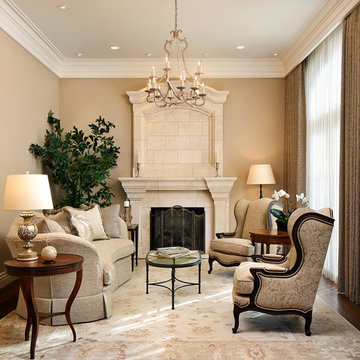
Modelo de salón para visitas cerrado clásico grande sin televisor con paredes beige, suelo de madera oscura, todas las chimeneas y marco de chimenea de hormigón

The Peaks View residence is sited near Wilson, Wyoming, in a grassy meadow, adjacent to the Teton mountain range. The design solution for the project had to satisfy two conflicting goals: the finished project must fit seamlessly into a neighborhood with distinctly conservative design guidelines while satisfying the owners desire to create a unique home with roots in the modern idiom.
Within these constraints, the architect created an assemblage of building volumes to break down the scale of the 6,500 square foot program. A pair of two-story gabled structures present a traditional face to the neighborhood, while the single-story living pavilion, with its expansive shed roof, tilts up to recognize views and capture daylight for the primary living spaces. This trio of buildings wrap around a south-facing courtyard, a warm refuge for outdoor living during the short summer season in Wyoming. Broad overhangs, articulated in wood, taper to thin steel “brim” that protects the buildings from harsh western weather. The roof of the living pavilion extends to create a covered outdoor extension for the main living space. The cast-in-place concrete chimney and site walls anchor the composition of forms to the flat site. The exterior is clad primarily in cedar siding; two types were used to create pattern, texture and depth in the elevations.
While the building forms and exterior materials conform to the design guidelines and fit within the context of the neighborhood, the interiors depart to explore a well-lit, refined and warm character. Wood, plaster and a reductive approach to detailing and materials complete the interior expression. Display for a Kimono was deliberately incorporated into the entry sequence. Its influence on the interior can be seen in the delicate stair screen and the language for the millwork which is conceived as simple wood containers within spaces. Ample glazing provides excellent daylight and a connection to the site.
Photos: Matthew Millman
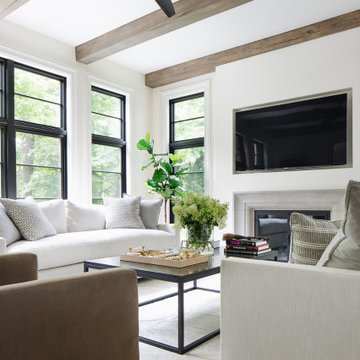
Diseño de salón tradicional renovado con paredes blancas, todas las chimeneas, marco de chimenea de hormigón y pared multimedia

Ejemplo de salón moderno con suelo de madera clara, chimenea de esquina y marco de chimenea de hormigón

Large fixed windows offer beautiful views.
Diseño de salón abierto actual grande sin televisor con paredes blancas, suelo de madera clara, chimenea lineal y marco de chimenea de hormigón
Diseño de salón abierto actual grande sin televisor con paredes blancas, suelo de madera clara, chimenea lineal y marco de chimenea de hormigón

Modelo de salón abierto contemporáneo grande con paredes blancas, suelo de cemento, chimenea lineal, marco de chimenea de hormigón, televisor colgado en la pared, suelo gris y madera
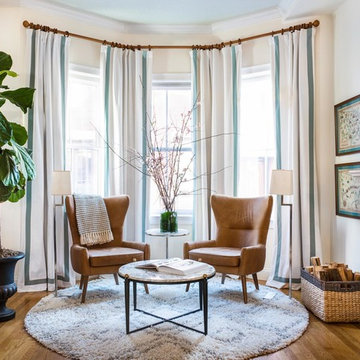
A love of blues and greens and a desire to feel connected to family were the key elements requested to be reflected in this home.
Project designed by Boston interior design studio Dane Austin Design. They serve Boston, Cambridge, Hingham, Cohasset, Newton, Weston, Lexington, Concord, Dover, Andover, Gloucester, as well as surrounding areas.
For more about Dane Austin Design, click here: https://daneaustindesign.com/
To learn more about this project, click here: https://daneaustindesign.com/charlestown-brownstone
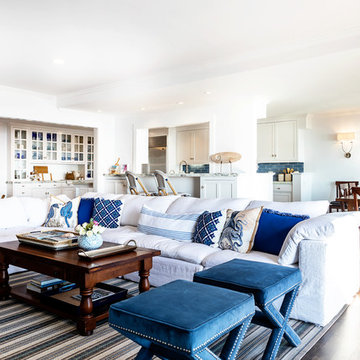
We made some small structural changes and then used coastal inspired decor to best complement the beautiful sea views this Laguna Beach home has to offer.
Project designed by Courtney Thomas Design in La Cañada. Serving Pasadena, Glendale, Monrovia, San Marino, Sierra Madre, South Pasadena, and Altadena.
For more about Courtney Thomas Design, click here: https://www.courtneythomasdesign.com/

David O. Marlow
Diseño de salón para visitas abierto minimalista grande sin televisor con paredes blancas, suelo de madera clara, chimenea lineal, marco de chimenea de hormigón y suelo beige
Diseño de salón para visitas abierto minimalista grande sin televisor con paredes blancas, suelo de madera clara, chimenea lineal, marco de chimenea de hormigón y suelo beige
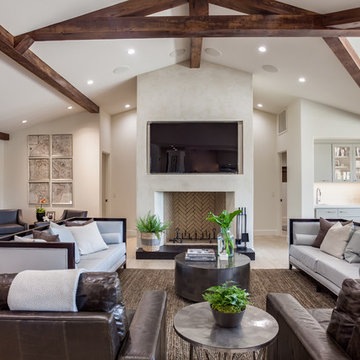
Spectacular hand hewn rustic beams call attention to the incredible architecture in this space. The fireplace wall, done in a skim concrete finish, creates the hallway wall behind. Generous seating and a wet bar just steps away invites visitors to make themselves at home.
8.958 ideas para salones con marco de chimenea de hormigón
1