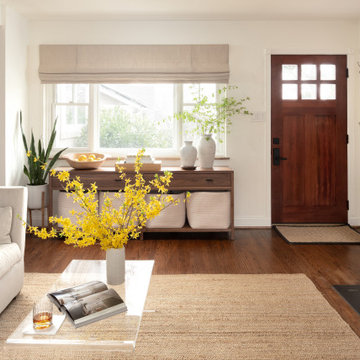8.961 ideas para salones con marco de chimenea de hormigón
Filtrar por
Presupuesto
Ordenar por:Popular hoy
101 - 120 de 8961 fotos
Artículo 1 de 2

Imagen de salón abierto actual sin televisor con paredes blancas, suelo de cemento, chimenea de doble cara, marco de chimenea de hormigón, suelo gris y vigas vistas
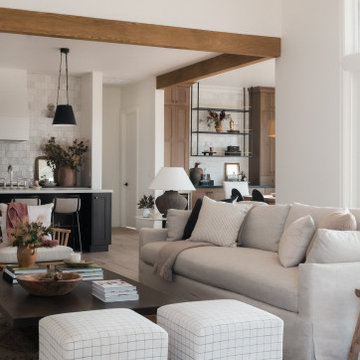
This beautiful custom home built by Bowlin Built and designed by Boxwood Avenue in the Reno Tahoe area features creamy walls painted with Benjamin Moore's Swiss Coffee and white oak custom cabinetry. With beautiful granite and marble countertops and handmade backsplash. The dark stained island creates a two-toned kitchen with lovely European oak wood flooring and a large double oven range with a custom hood above!
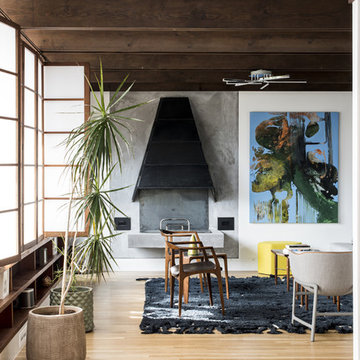
Photo by Andrew Hyslop
Ejemplo de salón abierto vintage pequeño con marco de chimenea de hormigón
Ejemplo de salón abierto vintage pequeño con marco de chimenea de hormigón
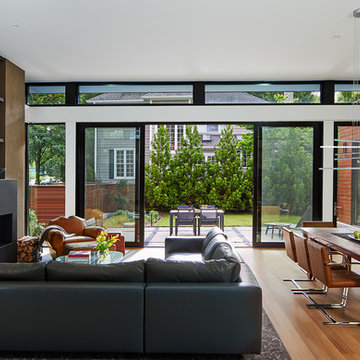
Diseño de salón abierto contemporáneo grande sin televisor con paredes blancas, suelo de madera en tonos medios, chimenea lineal, marco de chimenea de hormigón y suelo marrón
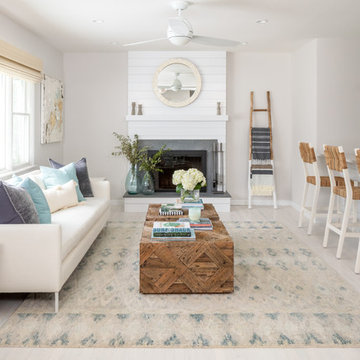
Kyle Caldwell Photography
Imagen de biblioteca en casa abierta costera sin televisor con paredes beige, suelo de madera clara, todas las chimeneas, marco de chimenea de hormigón, suelo beige y alfombra
Imagen de biblioteca en casa abierta costera sin televisor con paredes beige, suelo de madera clara, todas las chimeneas, marco de chimenea de hormigón, suelo beige y alfombra
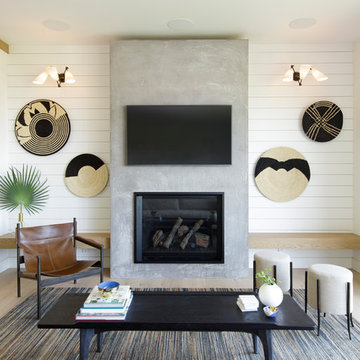
Diseño de salón abierto tradicional renovado con suelo de madera clara, todas las chimeneas, marco de chimenea de hormigón y televisor colgado en la pared
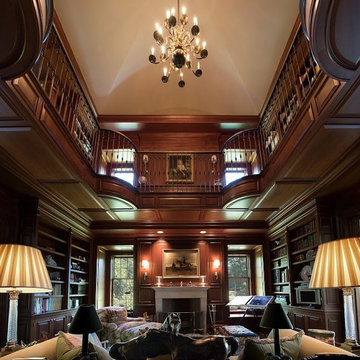
Diseño de biblioteca en casa cerrada tradicional grande sin televisor con paredes marrones, suelo de madera oscura, todas las chimeneas y marco de chimenea de hormigón
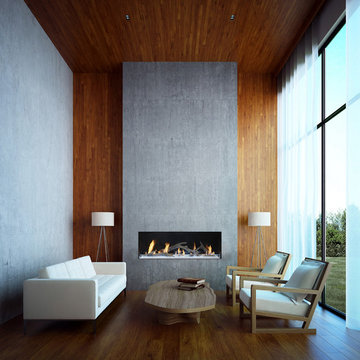
60" x 20" Single Sided, DaVinci Custom Fireplace featuring the Driftwood Log Set.
Modelo de salón para visitas cerrado actual grande sin televisor con paredes grises, suelo de madera en tonos medios, chimenea lineal, marco de chimenea de hormigón y suelo marrón
Modelo de salón para visitas cerrado actual grande sin televisor con paredes grises, suelo de madera en tonos medios, chimenea lineal, marco de chimenea de hormigón y suelo marrón
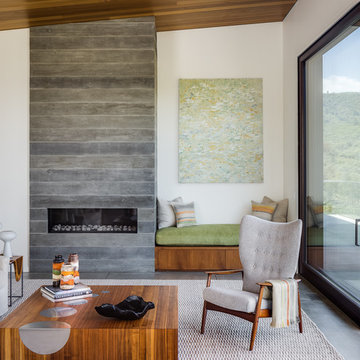
Architecture: Sutro Architects
Landscape Architecture: Arterra Landscape Architects
Builder: Upscale Construction
Photography: Christopher Stark
Diseño de salón asiático con paredes blancas, suelo de cemento, chimenea lineal, marco de chimenea de hormigón y suelo gris
Diseño de salón asiático con paredes blancas, suelo de cemento, chimenea lineal, marco de chimenea de hormigón y suelo gris
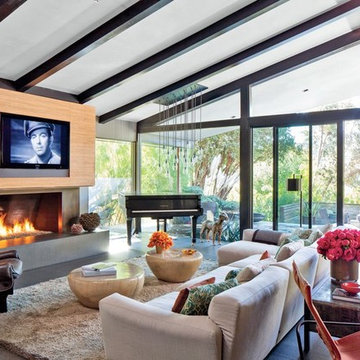
Foto de salón con rincón musical abierto vintage de tamaño medio con paredes grises, suelo de cemento, todas las chimeneas, marco de chimenea de hormigón, televisor colgado en la pared y suelo gris
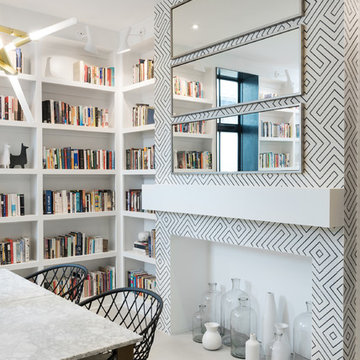
Diseño de biblioteca en casa cerrada moderna de tamaño medio con paredes blancas, suelo de cemento, todas las chimeneas y marco de chimenea de hormigón
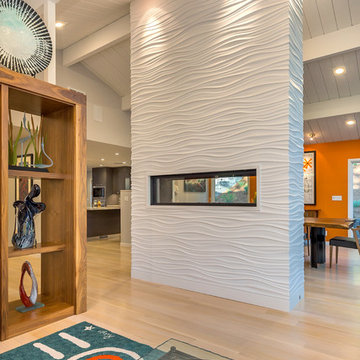
Ammirato Construction
Fireplace accent wall allows the room to feel open with being able to see through it and walk around it.
Diseño de salón para visitas abierto vintage grande con parades naranjas, chimenea de doble cara, marco de chimenea de hormigón y suelo de madera clara
Diseño de salón para visitas abierto vintage grande con parades naranjas, chimenea de doble cara, marco de chimenea de hormigón y suelo de madera clara
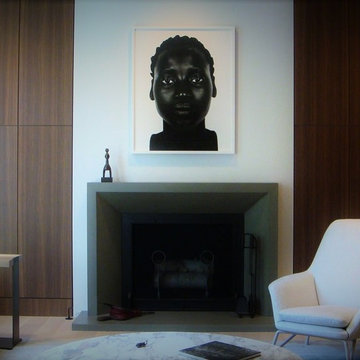
Foto de salón abierto contemporáneo extra grande con paredes blancas, suelo de madera clara, todas las chimeneas y marco de chimenea de hormigón
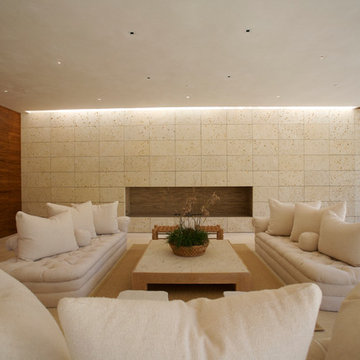
Living room.
Ejemplo de salón para visitas abierto contemporáneo grande sin televisor con paredes beige, suelo de piedra caliza, todas las chimeneas y marco de chimenea de hormigón
Ejemplo de salón para visitas abierto contemporáneo grande sin televisor con paredes beige, suelo de piedra caliza, todas las chimeneas y marco de chimenea de hormigón
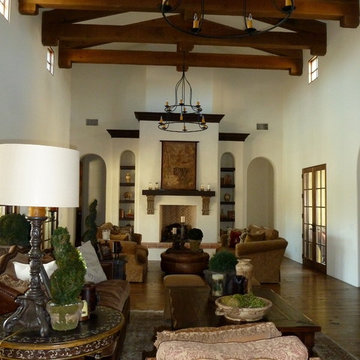
Ejemplo de salón para visitas cerrado mediterráneo grande con paredes blancas, suelo de madera en tonos medios, todas las chimeneas, marco de chimenea de hormigón y suelo marrón
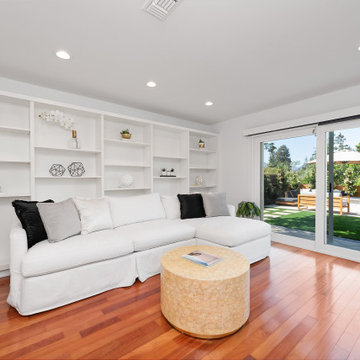
Unique opportunity to live your best life in this architectural home. Ideally nestled at the end of a serene cul-de-sac and perfectly situated at the top of a knoll with sweeping mountain, treetop, and sunset views- some of the best in all of Westlake Village! Enter through the sleek mahogany glass door and feel the awe of the grand two story great room with wood-clad vaulted ceilings, dual-sided gas fireplace, custom windows w/motorized blinds, and gleaming hardwood floors. Enjoy luxurious amenities inside this organic flowing floorplan boasting a cozy den, dream kitchen, comfortable dining area, and a masterpiece entertainers yard. Lounge around in the high-end professionally designed outdoor spaces featuring: quality craftsmanship wood fencing, drought tolerant lush landscape and artificial grass, sleek modern hardscape with strategic landscape lighting, built in BBQ island w/ plenty of bar seating and Lynx Pro-Sear Rotisserie Grill, refrigerator, and custom storage, custom designed stone gas firepit, attached post & beam pergola ready for stargazing, cafe lights, and various calming water features—All working together to create a harmoniously serene outdoor living space while simultaneously enjoying 180' views! Lush grassy side yard w/ privacy hedges, playground space and room for a farm to table garden! Open concept luxe kitchen w/SS appliances incl Thermador gas cooktop/hood, Bosch dual ovens, Bosch dishwasher, built in smart microwave, garden casement window, customized maple cabinetry, updated Taj Mahal quartzite island with breakfast bar, and the quintessential built-in coffee/bar station with appliance storage! One bedroom and full bath downstairs with stone flooring and counter. Three upstairs bedrooms, an office/gym, and massive bonus room (with potential for separate living quarters). The two generously sized bedrooms with ample storage and views have access to a fully upgraded sumptuous designer bathroom! The gym/office boasts glass French doors, wood-clad vaulted ceiling + treetop views. The permitted bonus room is a rare unique find and has potential for possible separate living quarters. Bonus Room has a separate entrance with a private staircase, awe-inspiring picture windows, wood-clad ceilings, surround-sound speakers, ceiling fans, wet bar w/fridge, granite counters, under-counter lights, and a built in window seat w/storage. Oversized master suite boasts gorgeous natural light, endless views, lounge area, his/hers walk-in closets, and a rustic spa-like master bath featuring a walk-in shower w/dual heads, frameless glass door + slate flooring. Maple dual sink vanity w/black granite, modern brushed nickel fixtures, sleek lighting, W/C! Ultra efficient laundry room with laundry shoot connecting from upstairs, SS sink, waterfall quartz counters, and built in desk for hobby or work + a picturesque casement window looking out to a private grassy area. Stay organized with the tastefully handcrafted mudroom bench, hooks, shelving and ample storage just off the direct 2 car garage! Nearby the Village Homes clubhouse, tennis & pickle ball courts, ample poolside lounge chairs, tables, and umbrellas, full-sized pool for free swimming and laps, an oversized children's pool perfect for entertaining the kids and guests, complete with lifeguards on duty and a wonderful place to meet your Village Homes neighbors. Nearby parks, schools, shops, hiking, lake, beaches, and more. Live an intentionally inspired life at 2228 Knollcrest — a sprawling architectural gem!

A cozy reading nook with deep storage benches is tucked away just off the main living space. Its own operable windows bring in plenty of natural light, although the anglerfish-like wall mounted reading lamp is a welcome addition. Photography: Andrew Pogue Photography.
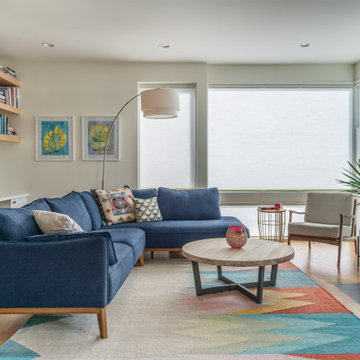
Photo by Tina Witherspoon.
Diseño de salón abierto contemporáneo de tamaño medio con paredes blancas, suelo de madera clara, todas las chimeneas y marco de chimenea de hormigón
Diseño de salón abierto contemporáneo de tamaño medio con paredes blancas, suelo de madera clara, todas las chimeneas y marco de chimenea de hormigón
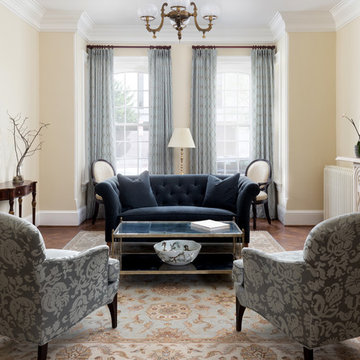
Modelo de salón para visitas cerrado clásico sin televisor con paredes beige, suelo de madera oscura, todas las chimeneas, marco de chimenea de hormigón y suelo marrón
8.961 ideas para salones con marco de chimenea de hormigón
6
