810 ideas para salones con paredes grises y chimeneas suspendidas
Filtrar por
Presupuesto
Ordenar por:Popular hoy
1 - 20 de 810 fotos
Artículo 1 de 3
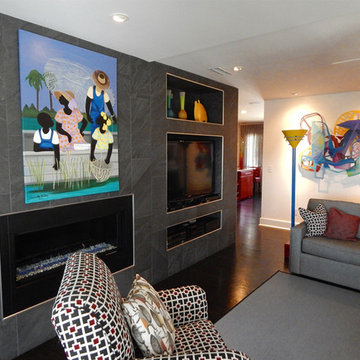
Photography by Chenita Kinloch
Modelo de salón abierto actual de tamaño medio con paredes grises, suelo de madera oscura, chimeneas suspendidas, marco de chimenea de baldosas y/o azulejos y pared multimedia
Modelo de salón abierto actual de tamaño medio con paredes grises, suelo de madera oscura, chimeneas suspendidas, marco de chimenea de baldosas y/o azulejos y pared multimedia
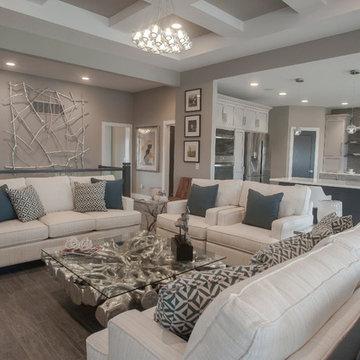
Ejemplo de salón abierto clásico renovado grande con paredes grises, suelo de baldosas de porcelana, chimeneas suspendidas, pared multimedia y suelo marrón

Сергей Красюк
Modelo de salón abierto contemporáneo de tamaño medio con suelo de cemento, chimeneas suspendidas, marco de chimenea de metal, suelo gris y paredes grises
Modelo de salón abierto contemporáneo de tamaño medio con suelo de cemento, chimeneas suspendidas, marco de chimenea de metal, suelo gris y paredes grises

Il soggiorno vede protagonista la struttura che ospita il camino al bioetanolo e la tv, con una rifinitura decorativa.
Le tre ampie finestre che troviamo lungo la parete esposta ad est, garantiscono un'ampia illuminazione naturale durante tutto l'arco della giornata.
Di notevole interesse gli arredi vintage originali di proprietà del committente a cui sono state affiancate due poltroncine di Gio Ponti.
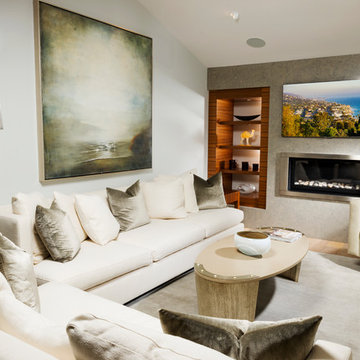
Photo by: Leonard Ortiz
Imagen de salón cerrado actual de tamaño medio con paredes grises, suelo de madera clara, chimeneas suspendidas, marco de chimenea de metal, televisor colgado en la pared y suelo beige
Imagen de salón cerrado actual de tamaño medio con paredes grises, suelo de madera clara, chimeneas suspendidas, marco de chimenea de metal, televisor colgado en la pared y suelo beige

Ailbe Collins
Ejemplo de salón abierto clásico renovado grande con paredes grises, suelo de madera clara, chimeneas suspendidas, marco de chimenea de metal y televisor retractable
Ejemplo de salón abierto clásico renovado grande con paredes grises, suelo de madera clara, chimeneas suspendidas, marco de chimenea de metal y televisor retractable
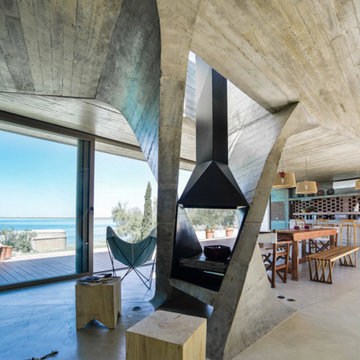
Imagen de salón para visitas abierto contemporáneo extra grande con paredes grises, chimeneas suspendidas y suelo de cemento

Auf die Details kommt es an. Hier eine ungenutzt Ecke des 4 Meter hohen Wohnbereichs, die durch Beleuchtung und eine geliebten Tisch zur Geltung kommt.
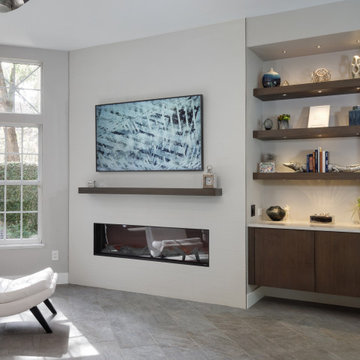
A sleek, modern design, combined with the comfortable atmosphere in this Gainesville living room, will make it a favorite place to spend downtime in this home. The modern Eclipse Cabinetry by Shiloh pairs with floating shelves, offering storage and space to display special items. The LED linear fireplace serves as a centerpiece, while maintaining the clean lines of the modern design. The fireplace is framed by Emser Surface wall tile in linear white, adding to the sleek appearance of the room. Large windows allow ample natural light, making this an ideal space to recharge and relax.
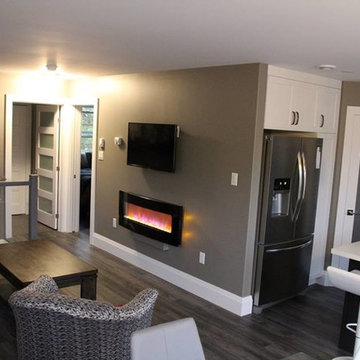
small open concept in-law suite
Modelo de salón abierto contemporáneo pequeño con paredes grises, suelo laminado, chimeneas suspendidas, marco de chimenea de metal, televisor colgado en la pared y suelo marrón
Modelo de salón abierto contemporáneo pequeño con paredes grises, suelo laminado, chimeneas suspendidas, marco de chimenea de metal, televisor colgado en la pared y suelo marrón
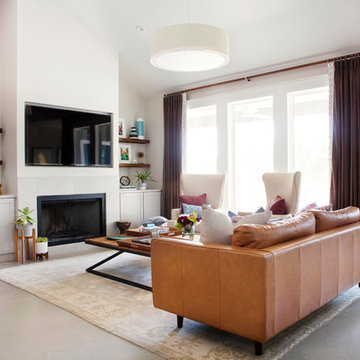
Photography by Mia Baxter
www.miabaxtersmail.com
Modelo de salón abierto tradicional renovado grande con suelo de cemento, marco de chimenea de piedra, pared multimedia, chimeneas suspendidas, paredes grises y suelo gris
Modelo de salón abierto tradicional renovado grande con suelo de cemento, marco de chimenea de piedra, pared multimedia, chimeneas suspendidas, paredes grises y suelo gris
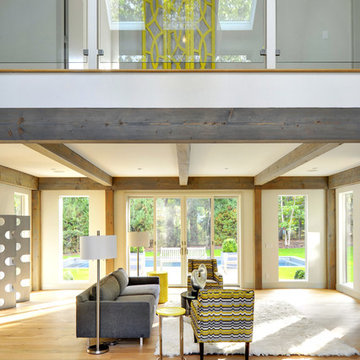
Yankee Barn Homes - A two story volume creates the entry foyer opening directly to the living room. Chris Foster Photography
Foto de salón abierto actual grande con paredes grises, suelo de madera clara y chimeneas suspendidas
Foto de salón abierto actual grande con paredes grises, suelo de madera clara y chimeneas suspendidas
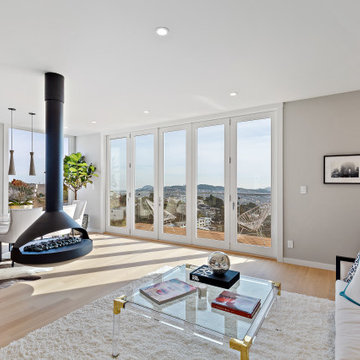
This project in the heart of San Francisco features an AG Millworks Folding Door that completely opens the home to the outdoors and creates expansive city views.
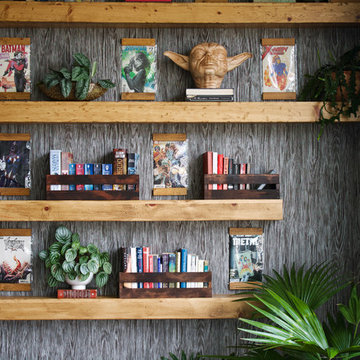
Foto de salón para visitas abierto urbano pequeño sin televisor con paredes grises, suelo de madera oscura, chimeneas suspendidas, marco de chimenea de metal y suelo marrón
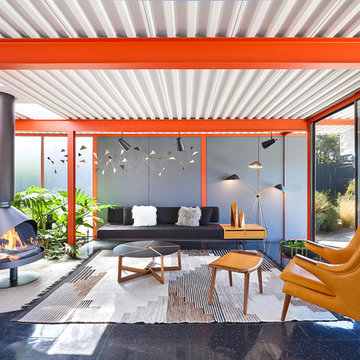
Photo Credit: Sabrina Huang
Diseño de salón vintage con paredes grises, chimeneas suspendidas y suelo negro
Diseño de salón vintage con paredes grises, chimeneas suspendidas y suelo negro
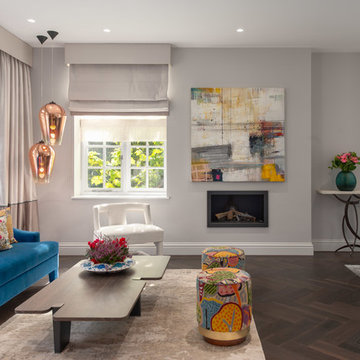
The double doors of the reception room lead into a bright and elegant space. The large room has been divided through the use of furniture to create a cosy space around the fireplace. The patterned stools can be moved in either space to accommodate more guests. The copper pendant lights add a warm glow to the room. We have used parquet flooring edged with brass inlay to add to the luxurious feel of the space.
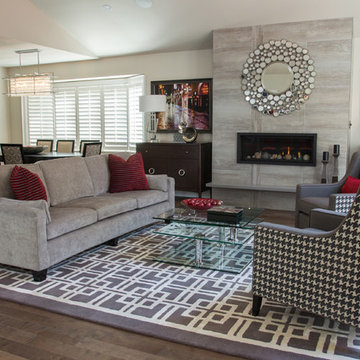
The new custom fireplace is the heart of the living area. The tile design is fresh, along with the lower placement of the mantel. New hardwood flooring, custom furniture, custom area rug, artwork, lighting and accessories add personality to the space.
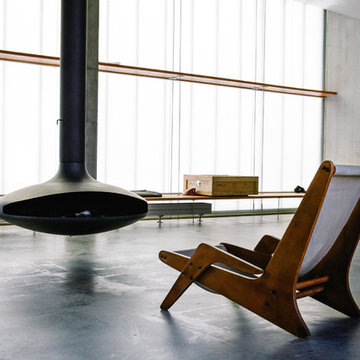
HEJM - Interieurfotografie
Foto de salón industrial grande con paredes grises, suelo de cemento y chimeneas suspendidas
Foto de salón industrial grande con paredes grises, suelo de cemento y chimeneas suspendidas

The great room area is great indeed with large butt glass windows, the perfect sectional for lounging and a new twist on the fireplace with a sleek and modern design. One of the designer's favorite pieces is the lime green ottoman that makes a statement for function and decorative use.
Ashton Morgan, By Design Interiors
Photography: Daniel Angulo
Builder: Flair Builders

4 Chartier Circle is a sun soaked 5000+ square foot, custom built home that sits a-top Ocean Cliff in Newport Rhode Island. The home features custom finishes, lighting and incredible views. This home features five bedrooms and six bathrooms, a 3 car garage, exterior patio with gas fired, fire pit a fully finished basement and a third floor master suite complete with it's own wet bar. The home also features a spacious balcony in each master suite, designer bathrooms and an incredible chef's kitchen and butlers pantry. The views from all angles of this home are spectacular.
810 ideas para salones con paredes grises y chimeneas suspendidas
1