106 ideas para salones con chimeneas suspendidas y marco de chimenea de ladrillo
Filtrar por
Presupuesto
Ordenar por:Popular hoy
1 - 20 de 106 fotos
Artículo 1 de 3
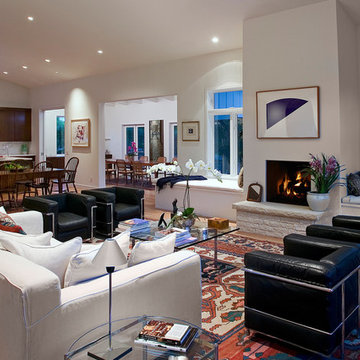
Imagen de salón abierto actual con paredes blancas, chimeneas suspendidas y marco de chimenea de ladrillo
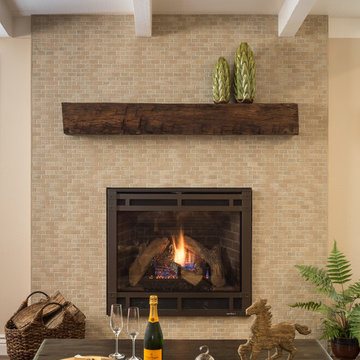
This gorgeous home renovation was a fun project to work on. The goal for the whole-house remodel was to infuse the home with a fresh new perspective while hinting at the traditional Mediterranean flare. We also wanted to balance the new and the old and help feature the customer’s existing character pieces. Let's begin with the custom front door, which is made with heavy distressing and a custom stain, along with glass and wrought iron hardware. The exterior sconces, dark light compliant, are rubbed bronze Hinkley with clear seedy glass and etched opal interior.
Moving on to the dining room, porcelain tile made to look like wood was installed throughout the main level. The dining room floor features a herringbone pattern inlay to define the space and add a custom touch. A reclaimed wood beam with a custom stain and oil-rubbed bronze chandelier creates a cozy and warm atmosphere.
In the kitchen, a hammered copper hood and matching undermount sink are the stars of the show. The tile backsplash is hand-painted and customized with a rustic texture, adding to the charm and character of this beautiful kitchen.
The powder room features a copper and steel vanity and a matching hammered copper framed mirror. A porcelain tile backsplash adds texture and uniqueness.
Lastly, a brick-backed hanging gas fireplace with a custom reclaimed wood mantle is the perfect finishing touch to this spectacular whole house remodel. It is a stunning transformation that truly showcases the artistry of our design and construction teams.
---
Project by Douglah Designs. Their Lafayette-based design-build studio serves San Francisco's East Bay areas, including Orinda, Moraga, Walnut Creek, Danville, Alamo Oaks, Diablo, Dublin, Pleasanton, Berkeley, Oakland, and Piedmont.
For more about Douglah Designs, click here: http://douglahdesigns.com/
To learn more about this project, see here: https://douglahdesigns.com/featured-portfolio/mediterranean-touch/
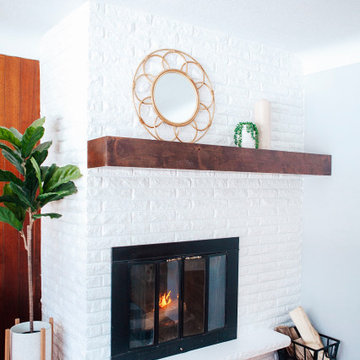
The Cherokee Mantel Shelf captures the raw and rustic nature of a beam that has a story. This product is composed of Alder planks with a smooth mahogany finish. This product is commonly used as a floating shelf where practical. Kit includes everything you need to attach to studs for a seamless and easy installation
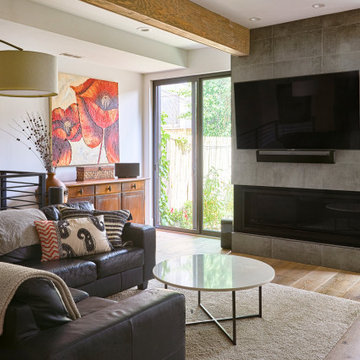
In the heart of Lakeview, Wrigleyville, our team completely remodeled a condo: kitchen, master and guest baths, living room, and mudroom.
Deluxe fireplace by ProBuilder.
Design & build by 123 Remodeling - Chicago general contractor https://123remodeling.com/
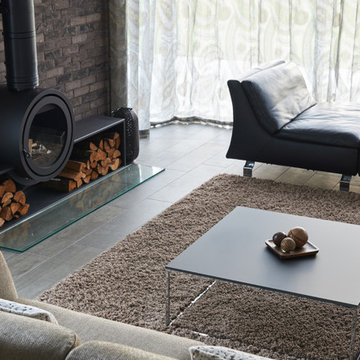
Circular log burner
Modelo de salón actual con paredes negras, suelo de baldosas de cerámica, chimeneas suspendidas, marco de chimenea de ladrillo y suelo marrón
Modelo de salón actual con paredes negras, suelo de baldosas de cerámica, chimeneas suspendidas, marco de chimenea de ladrillo y suelo marrón

Diseño de salón para visitas abierto minimalista extra grande con paredes blancas, suelo de cemento, chimeneas suspendidas, marco de chimenea de ladrillo, televisor colgado en la pared y suelo multicolor
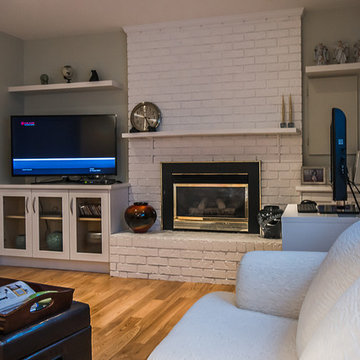
Complete basement suite renovation - painted the brick fireplace and added built-in shelving to freshen up the space and brighten everything up.
Complete basement suite renovation - Fresh new kitchen with white cabinetry, glass tile backsplash and stainless steel appliances. Light colors and multiple pot lights brighten up the small kitchen and make it feel larger.
Complete basement suite renovation - Fresh new bathroom with white cabinetry and chunky top mount sink.
Fresh light paint and new flooring throughout basement suite renovation.
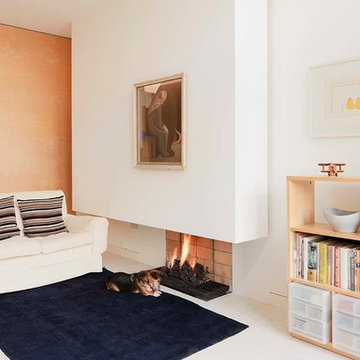
This seating area is part of the kitchen/dining/family area to the rear of the open plan house. The birch panels can be slid over to create a fully open plan space. The sofa, rug and shelving create a perfect play area (with the shelving no longer needed for toy storage). The area has changed since this photo was taken, with the shelving unit swapped with the sofa, allowing the sofa to overlook the garden.
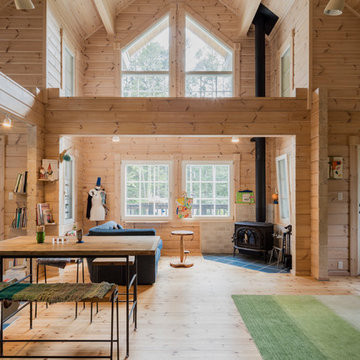
Foto de salón abierto de estilo de casa de campo con paredes marrones, suelo de madera clara, chimeneas suspendidas, marco de chimenea de ladrillo y suelo marrón
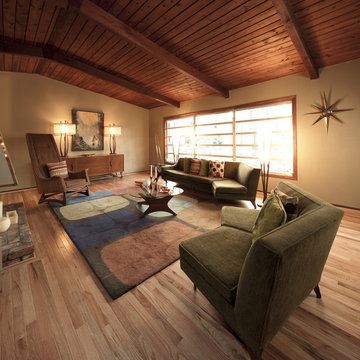
AFFORDESIGNS. With this project we tried to preserve the integrity of the original design, from paint colors to original vintage furnishings. Gustavo Romero Photography.
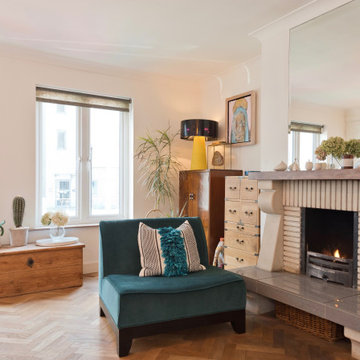
Herringbone smoked oak parquet flooring, Plantation style trunk and tallboy in oak.
1920's veneered cabinet with Bakelite handles . Teal velvet fireside chair. Bevelled mirror over fireplace.
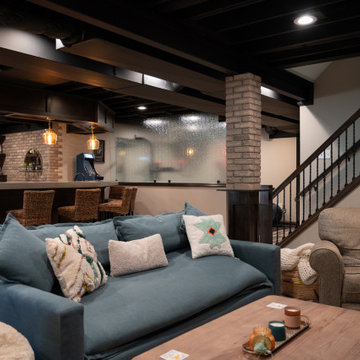
Imagen de salón abierto tradicional grande con suelo vinílico, chimeneas suspendidas, marco de chimenea de ladrillo y televisor colgado en la pared
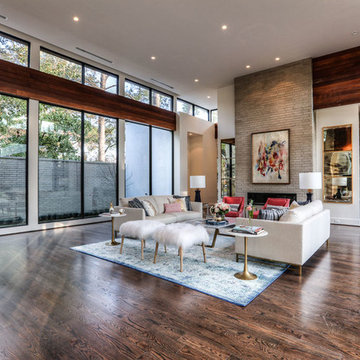
Foto de salón para visitas abierto actual extra grande sin televisor con paredes blancas, suelo de madera oscura, chimeneas suspendidas y marco de chimenea de ladrillo
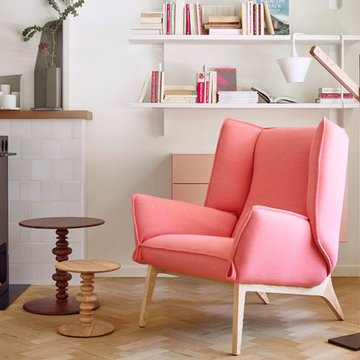
Toa armchair designed by Remi Bouhaniche; Kuf occasional tables designed by Michael Koenig; Omage hanging table lamp designed by Philippe Daney.
Photos of the 2017 Ligne Roset collection. (Available at our Los Angeles showroom)
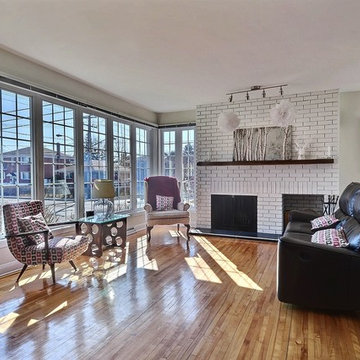
Renovation of a home to modernize it.
Renovation of the kitchen, Renovation of the living area, Master Bedroom, Bathroom, Basement and Exterior changes to create a home that is more modern.
Ewan Crispin
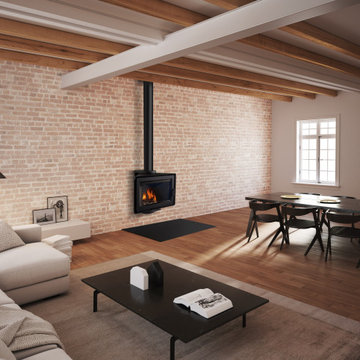
This country roomset with its exposed brick walls and wooden beams is offset with the contemporary wall mounted fireplace and sofa.
Imagen de salón para visitas cerrado de tamaño medio sin televisor con paredes blancas, suelo de madera en tonos medios, chimeneas suspendidas, marco de chimenea de ladrillo y suelo marrón
Imagen de salón para visitas cerrado de tamaño medio sin televisor con paredes blancas, suelo de madera en tonos medios, chimeneas suspendidas, marco de chimenea de ladrillo y suelo marrón
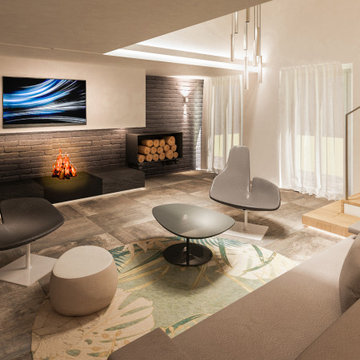
rivisitazione di un vecchio focolare in chiave moderna-. I mattoni neri sono quasi a testimoniare l'uso intensivo del caminetto in epoche passate. Il porta legno sospeso ottenuto in lamiera nera e sorretto a due mensole in legno lavorato, recuperate dal caminetto precedente.
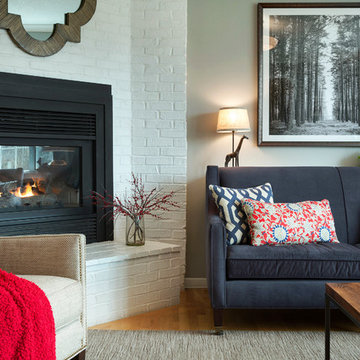
Spacecrafting Photography
Foto de salón para visitas abierto tradicional renovado de tamaño medio sin televisor con paredes grises, suelo de madera en tonos medios, chimeneas suspendidas, marco de chimenea de ladrillo y suelo marrón
Foto de salón para visitas abierto tradicional renovado de tamaño medio sin televisor con paredes grises, suelo de madera en tonos medios, chimeneas suspendidas, marco de chimenea de ladrillo y suelo marrón
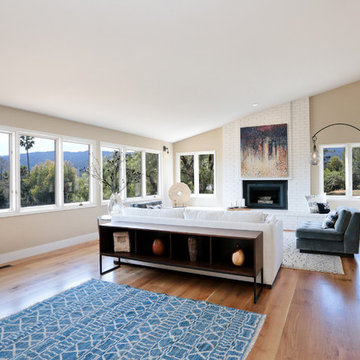
Blu Skye Media
Foto de salón para visitas abierto actual grande sin televisor con paredes beige, marco de chimenea de ladrillo, suelo de madera en tonos medios, chimeneas suspendidas y suelo marrón
Foto de salón para visitas abierto actual grande sin televisor con paredes beige, marco de chimenea de ladrillo, suelo de madera en tonos medios, chimeneas suspendidas y suelo marrón
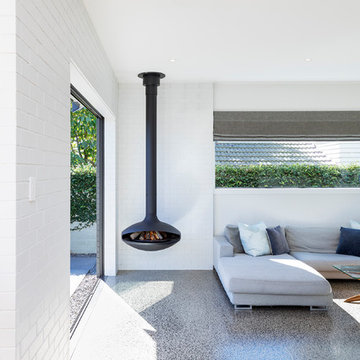
Imagen de salón contemporáneo con paredes blancas, suelo de cemento, chimeneas suspendidas y marco de chimenea de ladrillo
106 ideas para salones con chimeneas suspendidas y marco de chimenea de ladrillo
1