Salones
Filtrar por
Presupuesto
Ordenar por:Popular hoy
1 - 20 de 6488 fotos
Artículo 1 de 3

Luxurious modern take on a traditional white Italian villa. An entry with a silver domed ceiling, painted moldings in patterns on the walls and mosaic marble flooring create a luxe foyer. Into the formal living room, cool polished Crema Marfil marble tiles contrast with honed carved limestone fireplaces throughout the home, including the outdoor loggia. Ceilings are coffered with white painted
crown moldings and beams, or planked, and the dining room has a mirrored ceiling. Bathrooms are white marble tiles and counters, with dark rich wood stains or white painted. The hallway leading into the master bedroom is designed with barrel vaulted ceilings and arched paneled wood stained doors. The master bath and vestibule floor is covered with a carpet of patterned mosaic marbles, and the interior doors to the large walk in master closets are made with leaded glass to let in the light. The master bedroom has dark walnut planked flooring, and a white painted fireplace surround with a white marble hearth.
The kitchen features white marbles and white ceramic tile backsplash, white painted cabinetry and a dark stained island with carved molding legs. Next to the kitchen, the bar in the family room has terra cotta colored marble on the backsplash and counter over dark walnut cabinets. Wrought iron staircase leading to the more modern media/family room upstairs.
Project Location: North Ranch, Westlake, California. Remodel designed by Maraya Interior Design. From their beautiful resort town of Ojai, they serve clients in Montecito, Hope Ranch, Malibu, Westlake and Calabasas, across the tri-county areas of Santa Barbara, Ventura and Los Angeles, south to Hidden Hills- north through Solvang and more.
Eclectic Living Room with Asian antiques from the owners' own travels. Deep purple, copper and white chenille fabrics and a handknotted wool rug. Modern art painting by Maraya, Home built by Timothy J. Droney

Diseño de salón abierto tradicional renovado extra grande con paredes azules, suelo de madera en tonos medios, todas las chimeneas y marco de chimenea de madera
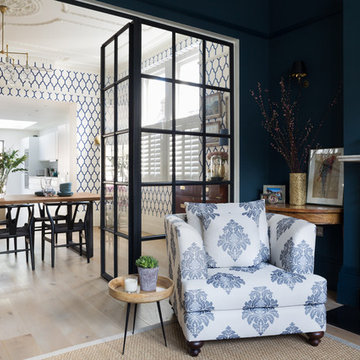
Paul Craig
Modelo de salón cerrado tradicional renovado con paredes azules, suelo de madera clara y todas las chimeneas
Modelo de salón cerrado tradicional renovado con paredes azules, suelo de madera clara y todas las chimeneas
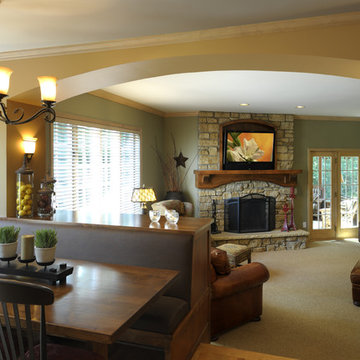
Diseño de salón tradicional con paredes azules, todas las chimeneas y marco de chimenea de piedra

Cet appartement de 100m² acheté dans son jus avait besoin d’être rénové dans son intégralité pour repenser les volumes et lui apporter du cachet tout en le mettant au goût de notre client évidemment.
Tout en conservant les volumes existants, nous avons optimisé l’espace pour chaque fonction. Dans la pièce maîtresse, notre menuisier a réalisé un grand module aux panneaux coulissants avec des tasseaux en chêne fumé pour ajouter du relief. Multifonction, il intègre en plus une cheminée électrique et permet de dissimuler l’écran plasma ! En rappel, et pour apporter de la verticalité à cette grande pièce, les claustras délimitent chaque espace tout en laissant passer la lumière naturelle.
L’entrée et le séjour mènent au coin cuisine, séparé discrètement par un claustra. Le coloris gris canon de fusil des façades @bocklip laquées mat apporte de la profondeur à cet espace et offre un rendu chic et moderne. La crédence en miroir reflète la lumière provenant du grand balcon et le plan de travail en quartz contraste avec les autres éléments.
A l’étage, différents espaces de rangement ont été ajoutés : un premier aménagé sous les combles avec portes miroir pour apporter de la lumière à la pièce et dans la chambre principale, un dressing personnalisé.

A luxe home office that is beautiful enough to be the first room you see when walking in this home, but functional enough to be a true working office.

Foto de salón para visitas cerrado tradicional grande con paredes azules, suelo de madera clara, todas las chimeneas, marco de chimenea de madera y cortinas

Ejemplo de salón para visitas cerrado tradicional renovado de tamaño medio sin televisor con paredes azules, suelo de madera en tonos medios, todas las chimeneas, marco de chimenea de piedra y suelo marrón
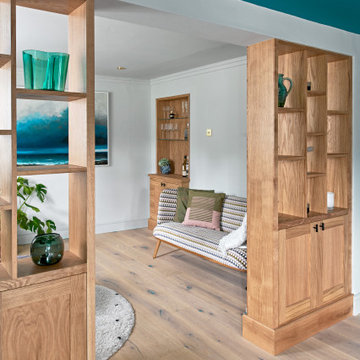
Diseño de salón abierto actual de tamaño medio con paredes azules, suelo de madera en tonos medios, todas las chimeneas, marco de chimenea de piedra y suelo marrón
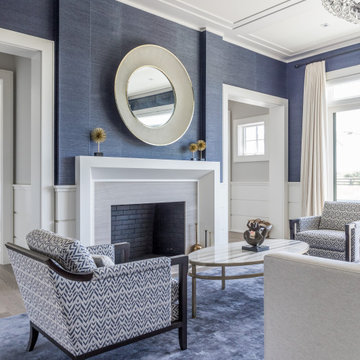
Foto de salón para visitas cerrado clásico renovado sin televisor con paredes azules, suelo de madera en tonos medios, todas las chimeneas y suelo marrón

Formal & Transitional Living Room with Sophisticated Blue Walls, Photography by Susie Brenner
Ejemplo de salón para visitas abierto tradicional de tamaño medio sin televisor con paredes azules, suelo de madera en tonos medios, todas las chimeneas, marco de chimenea de piedra y suelo marrón
Ejemplo de salón para visitas abierto tradicional de tamaño medio sin televisor con paredes azules, suelo de madera en tonos medios, todas las chimeneas, marco de chimenea de piedra y suelo marrón
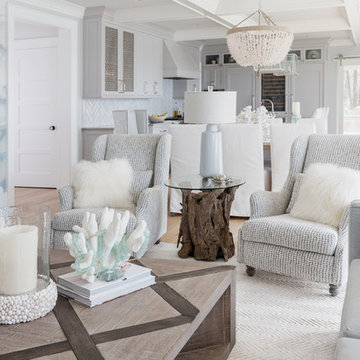
The open floor plan of this space creates an open, flowing and bright feeling to this area.
Imagen de salón abierto marinero grande con paredes azules, suelo de madera clara, todas las chimeneas, marco de chimenea de baldosas y/o azulejos, televisor colgado en la pared y suelo beige
Imagen de salón abierto marinero grande con paredes azules, suelo de madera clara, todas las chimeneas, marco de chimenea de baldosas y/o azulejos, televisor colgado en la pared y suelo beige
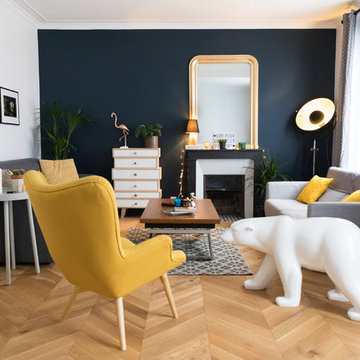
ADELO
Foto de salón para visitas actual con paredes azules, suelo de madera clara, todas las chimeneas y suelo beige
Foto de salón para visitas actual con paredes azules, suelo de madera clara, todas las chimeneas y suelo beige
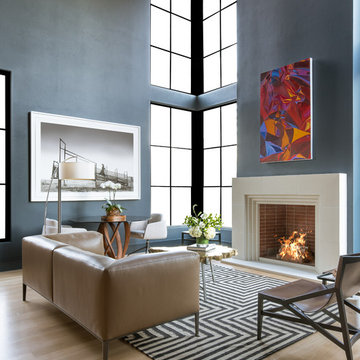
Builder: Hayes Signature Homes
Photography: Costa Christ Media
Ejemplo de salón abierto actual con paredes azules, suelo de madera clara, todas las chimeneas y suelo beige
Ejemplo de salón abierto actual con paredes azules, suelo de madera clara, todas las chimeneas y suelo beige
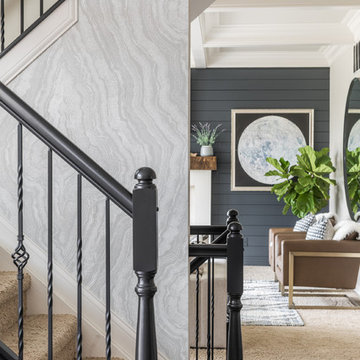
Modelo de salón cerrado moderno de tamaño medio con paredes azules, moqueta, todas las chimeneas, marco de chimenea de baldosas y/o azulejos, televisor colgado en la pared y suelo beige

Kopal Jaitly
Modelo de salón cerrado bohemio de tamaño medio con paredes azules, todas las chimeneas, televisor independiente, suelo marrón y suelo de madera en tonos medios
Modelo de salón cerrado bohemio de tamaño medio con paredes azules, todas las chimeneas, televisor independiente, suelo marrón y suelo de madera en tonos medios
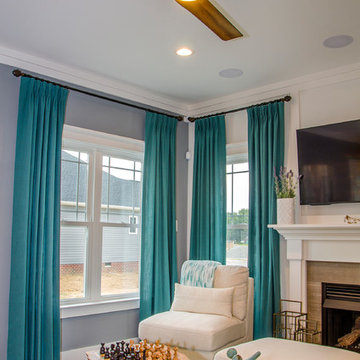
Living room/family room with a gas fireplace
Ejemplo de salón abierto clásico renovado de tamaño medio con paredes azules, suelo de madera oscura, todas las chimeneas, marco de chimenea de piedra, televisor colgado en la pared y suelo marrón
Ejemplo de salón abierto clásico renovado de tamaño medio con paredes azules, suelo de madera oscura, todas las chimeneas, marco de chimenea de piedra, televisor colgado en la pared y suelo marrón
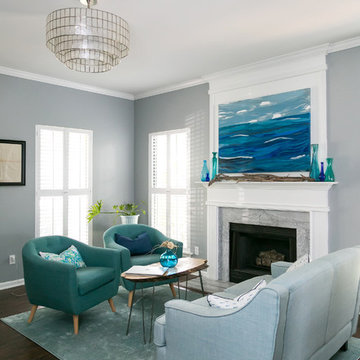
Foto de salón para visitas abierto marinero de tamaño medio sin televisor con paredes azules, suelo de madera oscura, todas las chimeneas, marco de chimenea de baldosas y/o azulejos y suelo marrón
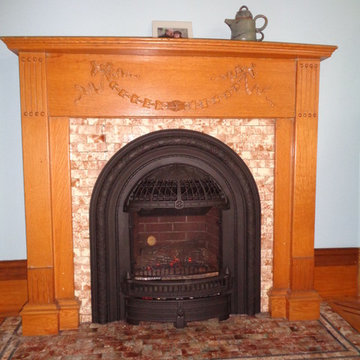
Ejemplo de salón para visitas cerrado tradicional pequeño sin televisor con paredes azules, suelo de baldosas de porcelana, todas las chimeneas y marco de chimenea de baldosas y/o azulejos
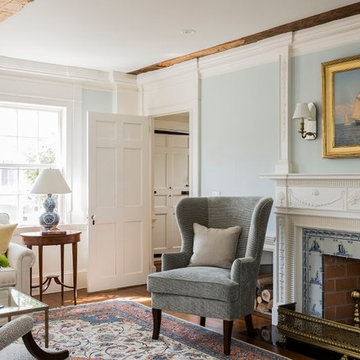
WKD’s design specialty in quality historic preservation ensured that the integrity of this home’s interior and exterior architecture was kept intact. The design mission was to preserve, restore and renovate the home in a manner that celebrated its heritage, while recognizing and accommodating today’s lifestyle and technology. Drawing from the home’s original details, WKD re-designed a friendly entry (including the exterior landscape approach) and kitchen area, integrating it into the existing hearth room. We also created a new stair to the second floor, eliminating the small, steep winding stair. New colors, wallpaper, furnishings and lighting make for a family friendly, welcoming home.
The project has been published several times. Click below to read:
October 2014 Northshore Magazine
Spring 2013 Kitchen Trends Magazine
Spring 2013 Bathroom Trends Magazine
Photographer: MIchael Lee
1