5.047 ideas para salones con suelo de madera clara y chimenea lineal
Filtrar por
Presupuesto
Ordenar por:Popular hoy
1 - 20 de 5047 fotos
Artículo 1 de 3

Justin Krug Photography
Diseño de salón para visitas abierto contemporáneo extra grande con paredes blancas, suelo de madera clara, marco de chimenea de piedra, televisor colgado en la pared y chimenea lineal
Diseño de salón para visitas abierto contemporáneo extra grande con paredes blancas, suelo de madera clara, marco de chimenea de piedra, televisor colgado en la pared y chimenea lineal

Ejemplo de salón para visitas abierto minimalista de tamaño medio sin televisor con paredes beige, suelo de madera clara, chimenea lineal, marco de chimenea de piedra y suelo beige

Modern Home Interiors and Exteriors, featuring clean lines, textures, colors and simple design with floor to ceiling windows. Hardwood, slate, and porcelain floors, all natural materials that give a sense of warmth throughout the spaces. Some homes have steel exposed beams and monolith concrete and galvanized steel walls to give a sense of weight and coolness in these very hot, sunny Southern California locations. Kitchens feature built in appliances, and glass backsplashes. Living rooms have contemporary style fireplaces and custom upholstery for the most comfort.
Bedroom headboards are upholstered, with most master bedrooms having modern wall fireplaces surounded by large porcelain tiles.
Project Locations: Ojai, Santa Barbara, Westlake, California. Projects designed by Maraya Interior Design. From their beautiful resort town of Ojai, they serve clients in Montecito, Hope Ranch, Malibu, Westlake and Calabasas, across the tri-county areas of Santa Barbara, Ventura and Los Angeles, south to Hidden Hills- north through Solvang and more.
Modern Ojai home designed by Maraya and Tim Droney
Patrick Price Photography.

Diseño de salón contemporáneo grande sin televisor con suelo de madera clara, marco de chimenea de piedra, paredes blancas y chimenea lineal

New build dreams always require a clear design vision and this 3,650 sf home exemplifies that. Our clients desired a stylish, modern aesthetic with timeless elements to create balance throughout their home. With our clients intention in mind, we achieved an open concept floor plan complimented by an eye-catching open riser staircase. Custom designed features are showcased throughout, combined with glass and stone elements, subtle wood tones, and hand selected finishes.
The entire home was designed with purpose and styled with carefully curated furnishings and decor that ties these complimenting elements together to achieve the end goal. At Avid Interior Design, our goal is to always take a highly conscious, detailed approach with our clients. With that focus for our Altadore project, we were able to create the desirable balance between timeless and modern, to make one more dream come true.

Foto de salón abierto minimalista con paredes blancas, suelo de madera clara, chimenea lineal, marco de chimenea de yeso, televisor colgado en la pared, suelo beige y vigas vistas

Ejemplo de salón machihembrado y abierto costero grande con paredes verdes, suelo de madera clara, chimenea lineal, televisor colgado en la pared, suelo gris y machihembrado
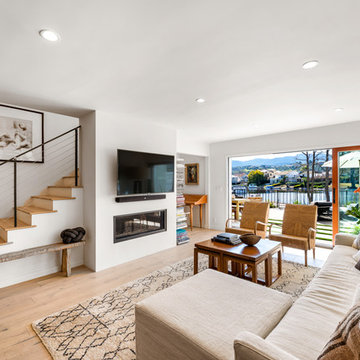
Our client had been living in her beautiful lakeside retreat for about 3 years. All around were stunning views of the lake and mountains, but the view from inside was minimal. It felt dark and closed off from the gorgeous waterfront mere feet away. She desired a bigger kitchen, natural light, and a contemporary look. Referred to JRP by a subcontractor our client walked into the showroom one day, took one look at the modern kitchen in our design center, and was inspired!
After talking about the frustrations of dark spaces and limitations when entertaining groups of friends, the homeowner and the JRP design team emerged with a new vision. Two walls between the living room and kitchen would be eliminated and structural revisions were needed for a common wall shared a wall with a neighbor. With the wall removals and the addition of multiple slider doors, the main level now has an open layout.
Everything in the home went from dark to luminous as sunlight could now bounce off white walls to illuminate both spaces. Our aim was to create a beautiful modern kitchen which fused the necessities of a functional space with the elegant form of the contemporary aesthetic. The kitchen playfully mixes frameless white upper with horizontal grain oak lower cabinets and a fun diagonal white tile backsplash. Gorgeous grey Cambria quartz with white veining meets them both in the middle. The large island with integrated barstool area makes it functional and a great entertaining space.
The master bedroom received a mini facelift as well. White never fails to give your bedroom a timeless look. The beautiful, bright marble shower shows what's possible when mixing tile shape, size, and color. The marble mosaic tiles in the shower pan are especially bold paired with black matte plumbing fixtures and gives the shower a striking visual.
Layers, light, consistent intention, and fun! - paired with beautiful, unique designs and a personal touch created this beautiful home that does not go unnoticed.
PROJECT DETAILS:
• Style: Contemporary
• Colors: Neutrals
• Countertops: Cambria Quartz, Luxury Series, Queen Anne
• Kitchen Cabinets: Slab, Overlay Frameless
Uppers: Blanco
Base: Horizontal Grain Oak
• Hardware/Plumbing Fixture Finish: Kitchen – Stainless Steel
• Lighting Fixtures:
• Flooring:
Hardwood: Siberian Oak with Fossil Stone finish
• Tile/Backsplash:
Kitchen Backsplash: White/Clear Glass
Master Bath Floor: Ann Sacks Benton Mosaics Marble
Master Bath Surround: Ann Sacks White Thassos Marble
Photographer: Andrew – Open House VC
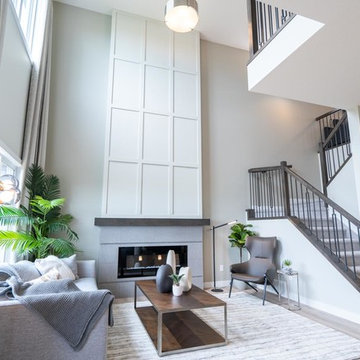
Modelo de salón abierto clásico renovado de tamaño medio sin televisor con paredes grises, suelo de madera clara, chimenea lineal, marco de chimenea de baldosas y/o azulejos y suelo beige

Diseño de salón para visitas contemporáneo con paredes negras, suelo de madera clara, chimenea lineal y suelo beige

Modelo de salón abierto moderno extra grande con paredes beige, suelo de madera clara, chimenea lineal, marco de chimenea de yeso, pared multimedia y suelo marrón

Eric Zepeda
Foto de salón abierto contemporáneo grande con chimenea lineal, marco de chimenea de piedra, paredes beige, suelo de madera clara, televisor colgado en la pared, suelo gris y alfombra
Foto de salón abierto contemporáneo grande con chimenea lineal, marco de chimenea de piedra, paredes beige, suelo de madera clara, televisor colgado en la pared, suelo gris y alfombra
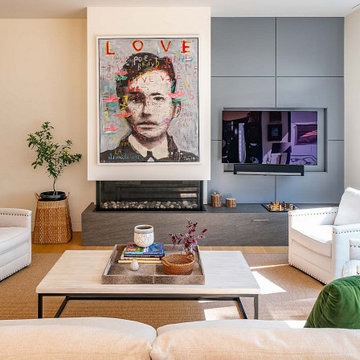
Diseño de salón abierto contemporáneo de tamaño medio con suelo de madera clara, chimenea lineal, televisor colgado en la pared, paredes beige y suelo beige

A modern farmhouse living room designed for a new construction home in Vienna, VA.
Diseño de salón abierto campestre grande con paredes blancas, suelo de madera clara, chimenea lineal, marco de chimenea de baldosas y/o azulejos, televisor colgado en la pared, suelo beige, vigas vistas y machihembrado
Diseño de salón abierto campestre grande con paredes blancas, suelo de madera clara, chimenea lineal, marco de chimenea de baldosas y/o azulejos, televisor colgado en la pared, suelo beige, vigas vistas y machihembrado
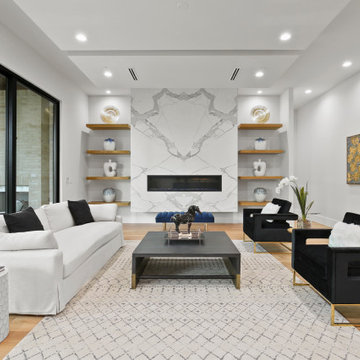
Diseño de salón abierto actual con paredes grises, suelo de madera clara, chimenea lineal y suelo beige
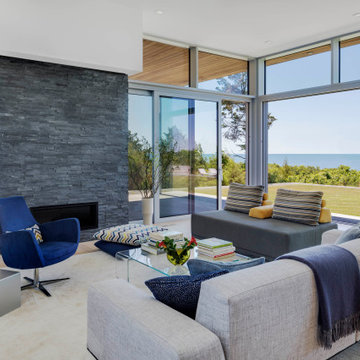
Foto de salón abierto costero con paredes blancas, suelo de madera clara, chimenea lineal, piedra de revestimiento y suelo beige
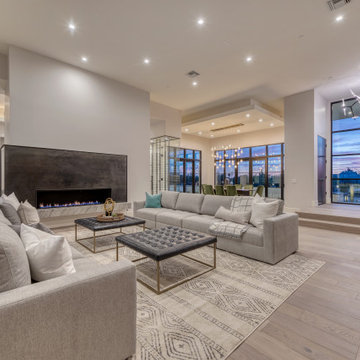
Imagen de salón para visitas abierto contemporáneo grande sin televisor con paredes blancas, suelo de madera clara, chimenea lineal, marco de chimenea de hormigón y suelo beige

Living room with built-in entertainment cabinet, large sliding doors.
Foto de salón tipo loft contemporáneo de tamaño medio con paredes blancas, suelo de madera clara, chimenea lineal, suelo beige, marco de chimenea de piedra y pared multimedia
Foto de salón tipo loft contemporáneo de tamaño medio con paredes blancas, suelo de madera clara, chimenea lineal, suelo beige, marco de chimenea de piedra y pared multimedia

Ejemplo de salón para visitas abierto contemporáneo grande sin televisor con paredes blancas, suelo de madera clara, chimenea lineal, suelo marrón y marco de chimenea de madera
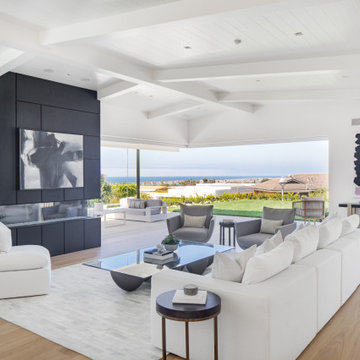
Imagen de salón abierto retro con paredes blancas, suelo de madera clara y chimenea lineal
5.047 ideas para salones con suelo de madera clara y chimenea lineal
1