467 ideas para salones abovedados con chimenea lineal
Ordenar por:Popular hoy
1 - 20 de 467 fotos

Embrace the essence of cottage living with a bespoke wall unit and bookshelf tailored to your unique space. Handcrafted with care and attention to detail, this renovation project infuses a modern cottage living room with rustic charm and timeless appeal. The custom-built unit offers both practical storage solutions and a focal point for displaying cherished possessions. This thoughtfully designed addition enhances the warmth and character of the space.

Diseño de salón tipo loft y abovedado moderno extra grande con paredes grises, suelo de madera clara, chimenea lineal, televisor colgado en la pared, suelo marrón y marco de chimenea de baldosas y/o azulejos

The living room is designed with sloping ceilings up to about 14' tall. The large windows connect the living spaces with the outdoors, allowing for sweeping views of Lake Washington. The north wall of the living room is designed with the fireplace as the focal point.
Design: H2D Architecture + Design
www.h2darchitects.com
#kirklandarchitect
#greenhome
#builtgreenkirkland
#sustainablehome

The living room presents clean lines, natural materials, and an assortment of keepsakes from the owners' extensive travels.
Modelo de salón abierto y abovedado de estilo de casa de campo grande con paredes beige, suelo de madera clara, chimenea lineal, marco de chimenea de metal, pared multimedia y suelo marrón
Modelo de salón abierto y abovedado de estilo de casa de campo grande con paredes beige, suelo de madera clara, chimenea lineal, marco de chimenea de metal, pared multimedia y suelo marrón

A vaulted ceiling welcomes you into this charming living room. The symmetry of the built-ins surrounding the fireplace and TV are detailed with white and blue finishes. Grey finishes, brass chandeliers and patterned touches soften the form of the space.

Foto de salón abovedado y gris actual con paredes blancas, suelo de madera en tonos medios, chimenea lineal, televisor colgado en la pared y suelo marrón
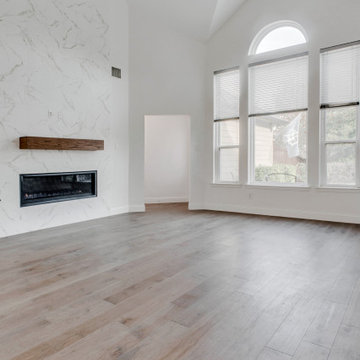
Ejemplo de salón abierto y abovedado moderno grande con paredes blancas, suelo de madera clara, chimenea lineal, marco de chimenea de metal y suelo marrón

The living room features floor to ceiling windows with big views of the Cascades from Mt. Bachelor to Mt. Jefferson through the tops of tall pines and carved-out view corridors. The open feel is accentuated with steel I-beams supporting glulam beams, allowing the roof to float over clerestory windows on three sides.
The massive stone fireplace acts as an anchor for the floating glulam treads accessing the lower floor. A steel channel hearth, mantel, and handrail all tie in together at the bottom of the stairs with the family room fireplace. A spiral duct flue allows the fireplace to stop short of the tongue and groove ceiling creating a tension and adding to the lightness of the roof plane.

Modelo de salón abierto y abovedado contemporáneo grande con paredes blancas, suelo de madera clara, chimenea lineal, suelo beige y madera
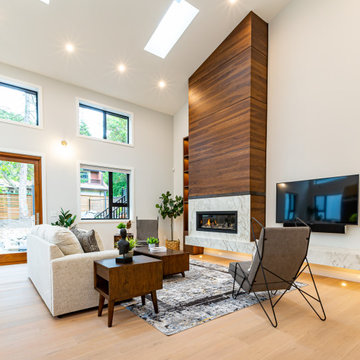
Ejemplo de salón abierto y abovedado actual con paredes blancas, suelo de madera clara, chimenea lineal, televisor colgado en la pared y suelo beige

Foto de salón abierto y abovedado tradicional renovado extra grande con paredes multicolor, suelo de travertino, chimenea lineal, marco de chimenea de madera y suelo beige

Diseño de salón abierto y abovedado moderno extra grande con paredes grises, moqueta, chimenea lineal, marco de chimenea de piedra, televisor colgado en la pared y suelo gris
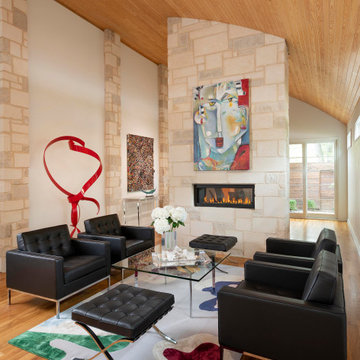
Diseño de salón abierto y abovedado de estilo americano de tamaño medio con paredes blancas, suelo de madera en tonos medios, chimenea lineal, suelo marrón, madera y marco de chimenea de piedra

Modelo de salón abovedado y negro contemporáneo con paredes negras, suelo de madera en tonos medios, chimenea lineal, marco de chimenea de ladrillo, machihembrado y machihembrado
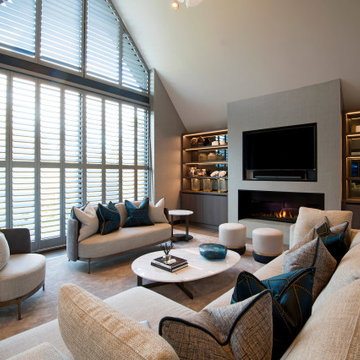
Foto de salón cerrado y abovedado actual con paredes grises, moqueta, chimenea lineal, televisor colgado en la pared y suelo marrón
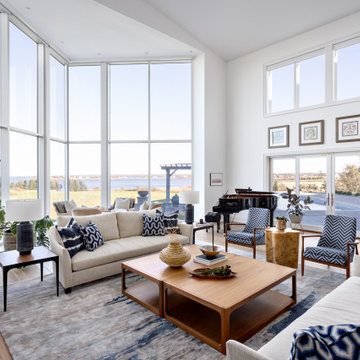
Our clients hired us to completely renovate and furnish their PEI home — and the results were transformative. Inspired by their natural views and love of entertaining, each space in this PEI home is distinctly original yet part of the collective whole.
We used color, patterns, and texture to invite personality into every room: the fish scale tile backsplash mosaic in the kitchen, the custom lighting installation in the dining room, the unique wallpapers in the pantry, powder room and mudroom, and the gorgeous natural stone surfaces in the primary bathroom and family room.
We also hand-designed several features in every room, from custom furnishings to storage benches and shelving to unique honeycomb-shaped bar shelves in the basement lounge.
The result is a home designed for relaxing, gathering, and enjoying the simple life as a couple.

Imagen de salón para visitas abierto y abovedado minimalista extra grande con paredes grises, moqueta, chimenea lineal, marco de chimenea de piedra, televisor colgado en la pared y suelo gris
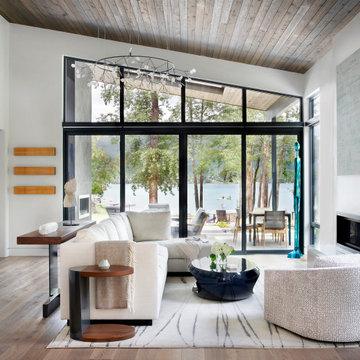
Diseño de salón abierto y abovedado contemporáneo con paredes blancas, suelo de madera en tonos medios, chimenea lineal, suelo marrón y madera
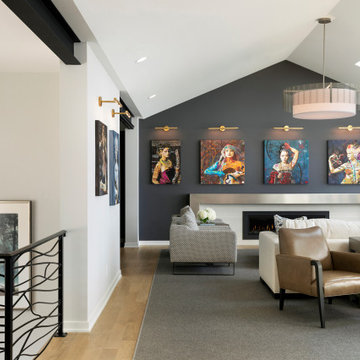
Modelo de salón abovedado actual con suelo de madera clara, chimenea lineal, marco de chimenea de metal y suelo marrón
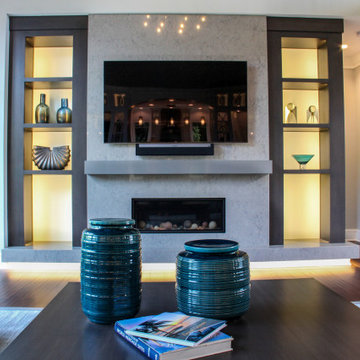
Gorgeous fireplace wall. Marquis Infinite zero clearance direct vent gas fireplace with a Caesarstone Symphony Grey Quartz face, mantel and hearth. Custom stained wood ceiling. Homerwood Walnut demitasse soft-scraped hardwood floors. Silver moon onyx art piece. Custom built, backlit shelving.
General contracting by Martin Bros. Contracting, Inc.; Architecture by Helman Sechrist Architecture; Professional photography by Marie Kinney. Images are the property of Martin Bros. Contracting, Inc. and may not be used without written permission.
467 ideas para salones abovedados con chimenea lineal
1