1.069 ideas para salones con chimenea de esquina y televisor independiente
Filtrar por
Presupuesto
Ordenar por:Popular hoy
1 - 20 de 1069 fotos
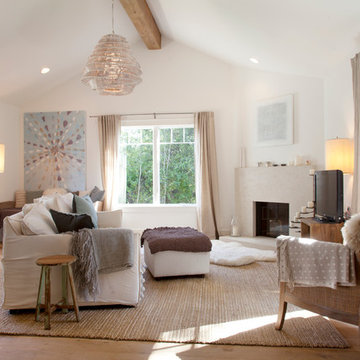
Photo: Margot Hartford © 2014 Houzz
Design: Natural Flow Interiors
http://www.houzz.com/ideabooks/25418674/list/My-Houzz--Casual--Organic-Elegance-in-California
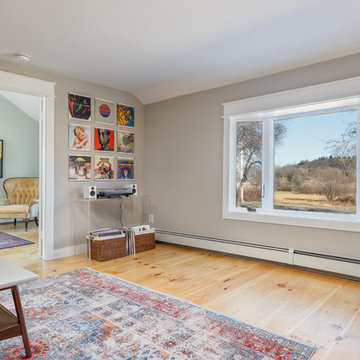
Imagen de salón cerrado de estilo de casa de campo de tamaño medio con paredes grises, suelo de madera clara, chimenea de esquina, marco de chimenea de ladrillo, televisor independiente y suelo beige
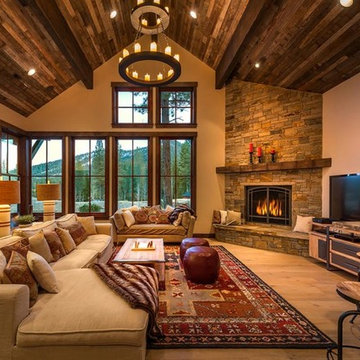
lighting manufactured by Steel Partners Inc -
Candle Chandelier - Two Tier - Item #2402
Foto de salón cerrado rústico grande con paredes beige, suelo de madera clara, chimenea de esquina, marco de chimenea de piedra y televisor independiente
Foto de salón cerrado rústico grande con paredes beige, suelo de madera clara, chimenea de esquina, marco de chimenea de piedra y televisor independiente
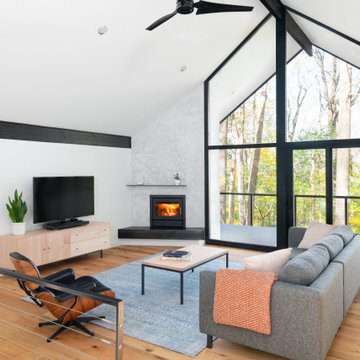
Diseño de salón abierto y abovedado retro con paredes blancas, suelo de madera en tonos medios, chimenea de esquina, televisor independiente y suelo marrón

The wall separating the kitchen from the living room was removed, creating this beautiful open concept living area. The carpeting was replaced with hardwood in a dark stain, and the blue, grey and white rug create a welcoming area to lounge on the new sectional.
Gugel Photography
A couple living in Washington Township wanted to completely open up their kitchen, dining, and living room space, replace dated materials and finishes and add brand-new furnishings, lighting, and décor to reimagine their space.
They were dreaming of a complete kitchen remodel with a new footprint to make it more functional, as their old floor plan wasn't working for them anymore, and a modern fireplace remodel to breathe new life into their living room area.
Our first step was to create a great room space for this couple by removing a wall to open up the space and redesigning the kitchen so that the refrigerator, cooktop, and new island were placed in the right way to increase functionality and prep surface area. Rain glass tile backsplash made for a stunning wow factor in the kitchen, as did the pendant lighting added above the island and new fixtures in the dining area and foyer.
Since the client's favorite color was blue, we sprinkled it throughout the space with a calming gray and white palette to ground the colorful pops. Wood flooring added warmth and uniformity, while new dining and living room furnishings, rugs, and décor created warm, welcoming, and comfortable gathering areas with enough seating to entertain guests. Finally, we replaced the fireplace tile and mantel with modern white stacked stone for a contemporary update.
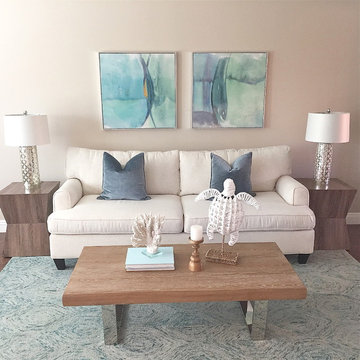
Modelo de salón abierto marinero pequeño con paredes beige, suelo de madera en tonos medios, chimenea de esquina, marco de chimenea de yeso y televisor independiente
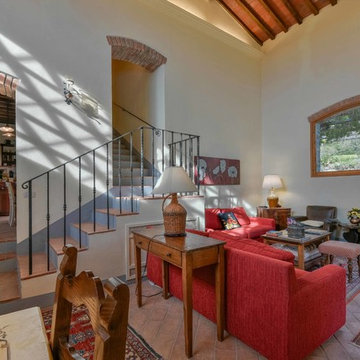
Soaring ceilings in this stable converted to a living space at Podere Erica in Chianti
Foto de salón abierto de estilo de casa de campo grande con paredes blancas, suelo de baldosas de terracota, chimenea de esquina, marco de chimenea de madera y televisor independiente
Foto de salón abierto de estilo de casa de campo grande con paredes blancas, suelo de baldosas de terracota, chimenea de esquina, marco de chimenea de madera y televisor independiente

Salvaged barn wood was transformed into these rustic double sliding barn doors that separate the transition into the master suite.
Photo Credit - Studio Three Beau
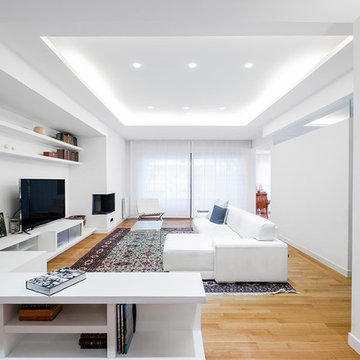
Fotografie di Emiliano Vincenti | © Tutti i diritti riservati
Foto de salón para visitas abierto actual de tamaño medio con paredes blancas, televisor independiente, suelo de madera clara, chimenea de esquina, marco de chimenea de yeso y suelo beige
Foto de salón para visitas abierto actual de tamaño medio con paredes blancas, televisor independiente, suelo de madera clara, chimenea de esquina, marco de chimenea de yeso y suelo beige
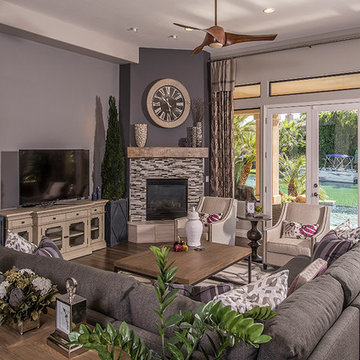
Foto de salón abierto tradicional de tamaño medio con paredes púrpuras, suelo de madera en tonos medios, chimenea de esquina, marco de chimenea de baldosas y/o azulejos y televisor independiente
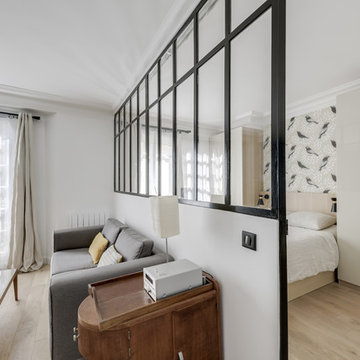
LE PROJET
Un petit appartement avec un séjour et une chambre étroite et sombre, nécessitant de nombreux rangements dont bibliothèque et dressing.
NOTRE SOLUTION
Pour gagner en espace et lumière dans les deux pièces à vivre, nous avons supprimé la cloison fermée entre le séjour de 11m2 et la chambre de même dimension.
Une nouvelle cloison basse avec verrière, décalée vers la chambre, permet d’optimiser l’espace dans le séjour et gagner en lumière côté chambre.
L’ancien parquet, de mauvaise qualité, est remplacé par un parquet en chêne massif clair avec de larges lattes, ce qui éclaircit encore les espaces.
Côté chambre, une tête de lit sur-mesure en bois clair avec appliques encastrées est installée entre deux dressings aux portes laquées beige.
Pour permettre de ranger les nombreux livres ainsi que des chaussures en partie basse, une grande bibliothèque sur mesure est installée dans le couloir.
LE STYLE
Une thématique sur les oiseaux est présente sur ce projet avec un très beau papier-peint dans le couloir en vis-à vis de la bibliothèque.
Celui-ci permet de créer une ambiance feutrée dans l’entrée, avec un bleu profond sur la bibliothèque et des boiseries anthracites, comme la verrière et les appareillages électriques.
Des suspensions en laiton sont installées dans le couloir pour un éclairage très intime et feutré. Cela contribue à accentuer le contraste avec la pièce à vivre très lumineuse.
Dans la chambre, on retrouve des oiseaux sur un papier-peint graphique placé au dessus de la tête de lit.
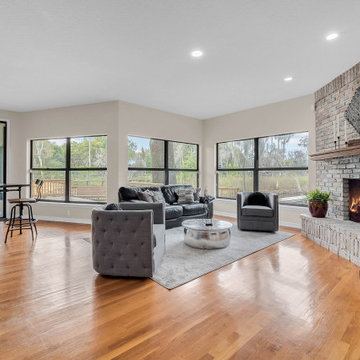
We completely updated this home from the outside to the inside. Every room was touched because the owner wanted to make it very sell-able. Our job was to lighten, brighten and do as many updates as we could on a shoe string budget. We started with the outside and we cleared the lakefront so that the lakefront view was open to the house. We also trimmed the large trees in the front and really opened the house up, before we painted the home and freshen up the landscaping. Inside we painted the house in a white duck color and updated the existing wood trim to a modern white color. We also installed shiplap on the TV wall and white washed the existing Fireplace brick. We installed lighting over the kitchen soffit as well as updated the can lighting. We then updated all 3 bathrooms. We finished it off with custom barn doors in the newly created office as well as the master bedroom. We completed the look with custom furniture!
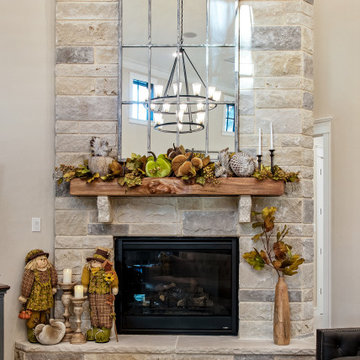
Fireplace detail.
Foto de salón abierto de estilo de casa de campo de tamaño medio con paredes beige, suelo de madera en tonos medios, chimenea de esquina, marco de chimenea de piedra, televisor independiente y suelo marrón
Foto de salón abierto de estilo de casa de campo de tamaño medio con paredes beige, suelo de madera en tonos medios, chimenea de esquina, marco de chimenea de piedra, televisor independiente y suelo marrón
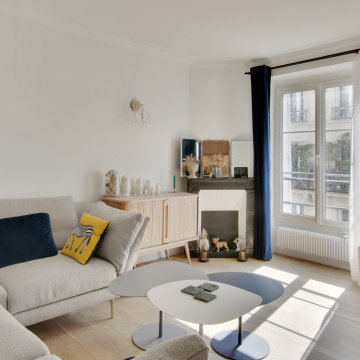
Dans le salon les mus, le parquets, l'électricité ont été entièrement refaits.
Imagen de salón abierto escandinavo de tamaño medio con paredes blancas, suelo de madera clara, chimenea de esquina, marco de chimenea de piedra y televisor independiente
Imagen de salón abierto escandinavo de tamaño medio con paredes blancas, suelo de madera clara, chimenea de esquina, marco de chimenea de piedra y televisor independiente
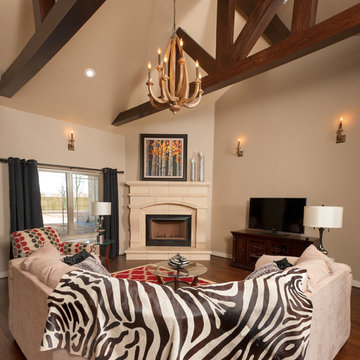
Imagen de salón para visitas abierto rústico grande con paredes beige, suelo de madera oscura, chimenea de esquina, marco de chimenea de piedra y televisor independiente
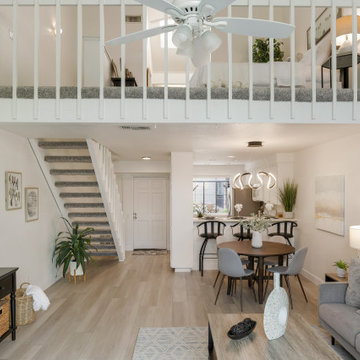
Ejemplo de salón abierto y abovedado moderno pequeño con paredes blancas, suelo de madera clara, chimenea de esquina, marco de chimenea de metal y televisor independiente
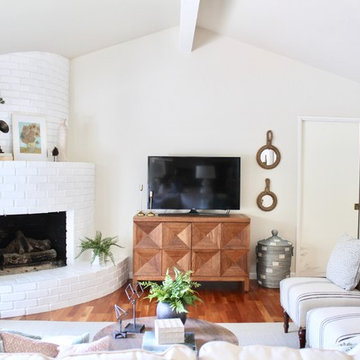
Ejemplo de salón para visitas campestre con paredes beige, suelo de madera en tonos medios, chimenea de esquina, marco de chimenea de ladrillo, televisor independiente y suelo marrón
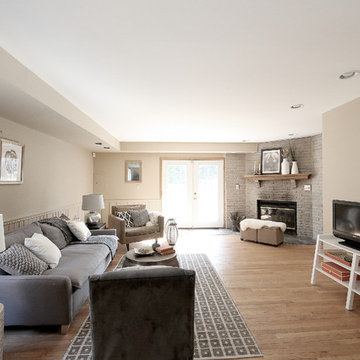
Diseño de salón para visitas abierto actual de tamaño medio con paredes beige, suelo de madera clara, chimenea de esquina, marco de chimenea de ladrillo y televisor independiente
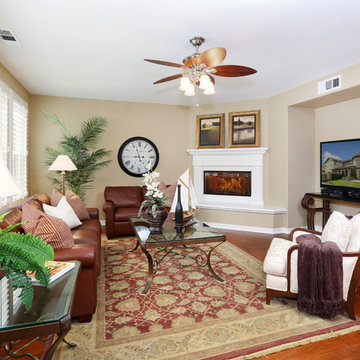
Vincent Ivicevic
Imagen de salón tropical con paredes beige, suelo de madera en tonos medios, chimenea de esquina, marco de chimenea de madera y televisor independiente
Imagen de salón tropical con paredes beige, suelo de madera en tonos medios, chimenea de esquina, marco de chimenea de madera y televisor independiente
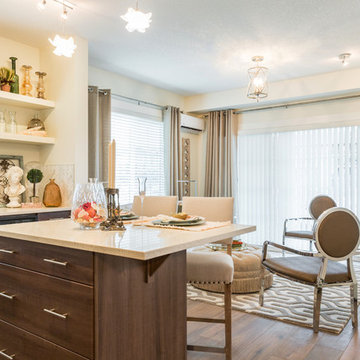
Phil Crozier
Diseño de salón abierto clásico renovado pequeño con chimenea de esquina, marco de chimenea de madera, televisor independiente, paredes beige y suelo de madera oscura
Diseño de salón abierto clásico renovado pequeño con chimenea de esquina, marco de chimenea de madera, televisor independiente, paredes beige y suelo de madera oscura
1.069 ideas para salones con chimenea de esquina y televisor independiente
1