1.764 ideas para salones con suelo de madera oscura y chimenea de esquina
Filtrar por
Presupuesto
Ordenar por:Popular hoy
1 - 20 de 1764 fotos

A private reading and music room off the grand hallway creates a secluded and quite nook for members of a busy family
Imagen de biblioteca en casa cerrada grande sin televisor con paredes verdes, suelo de madera oscura, chimenea de esquina, marco de chimenea de ladrillo, suelo marrón, casetón y panelado
Imagen de biblioteca en casa cerrada grande sin televisor con paredes verdes, suelo de madera oscura, chimenea de esquina, marco de chimenea de ladrillo, suelo marrón, casetón y panelado
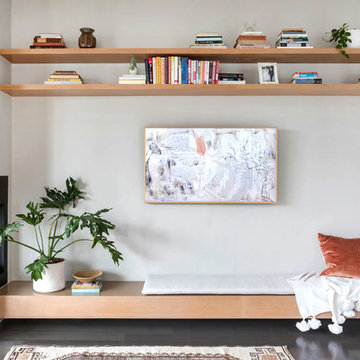
Interior Design & Styling Erin Roberts
Photography Huyen Do
Foto de salón abierto nórdico grande con paredes grises, suelo de madera oscura, chimenea de esquina, marco de chimenea de metal y suelo marrón
Foto de salón abierto nórdico grande con paredes grises, suelo de madera oscura, chimenea de esquina, marco de chimenea de metal y suelo marrón
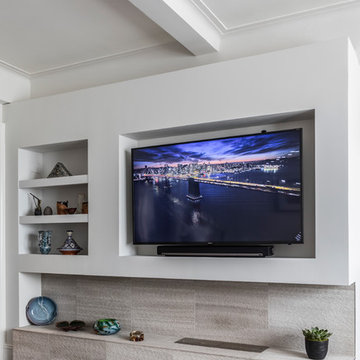
Marco Ricca
Modelo de salón cerrado vintage de tamaño medio con paredes grises, suelo de madera oscura, chimenea de esquina, marco de chimenea de piedra, pared multimedia y suelo marrón
Modelo de salón cerrado vintage de tamaño medio con paredes grises, suelo de madera oscura, chimenea de esquina, marco de chimenea de piedra, pared multimedia y suelo marrón
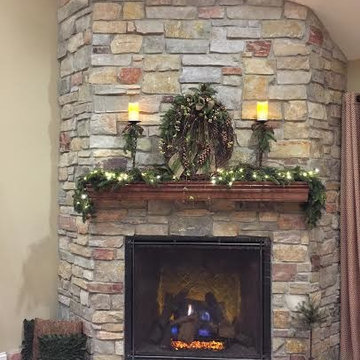
Ejemplo de salón para visitas cerrado clásico de tamaño medio sin televisor con paredes beige, suelo de madera oscura, chimenea de esquina y marco de chimenea de piedra
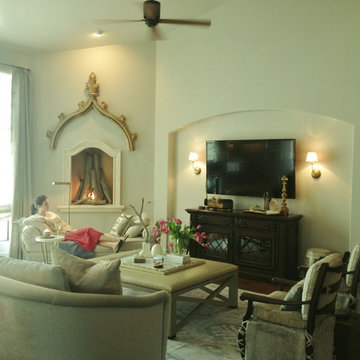
On the original construction drawings, the fireplace was a standard floor level fireplace. I wanted the fireplace to be seen from all angles of the great room, so I designed it on the wall with a custom fabricated surround. The fire logs were also custom fabricated in the style of drift wood in heights to fit the dimensions of the fireplace in a vertical format.
I designed the coffee table/ottoman with grandchildren in mind with the soft upholstered edges. A custom framed marble slab servers as the hard surface for the table.
The antique french chair I bought for the area were given newly fabricated cushions and skirts with "ballet slipper" ties.
Terri Symington
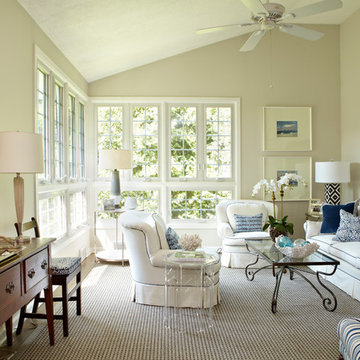
The floors were redone in a modern soft gray/brown so that the color scheme of blues/grays/whites could work. Existing upholstered pieces were reupholstered in white with navy piping. We blended some of the owners antiques with modern pieces such as the acrylic Moroccan style table that serves it's purpose without taking up too much visual space.
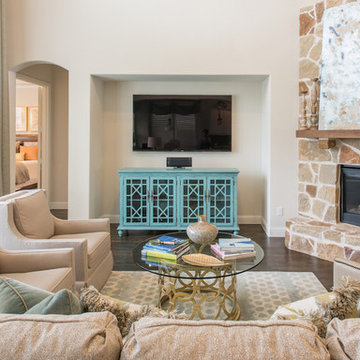
Michael Hunter
Imagen de salón abierto tradicional de tamaño medio con paredes blancas, suelo de madera oscura, chimenea de esquina, marco de chimenea de piedra, televisor colgado en la pared y suelo marrón
Imagen de salón abierto tradicional de tamaño medio con paredes blancas, suelo de madera oscura, chimenea de esquina, marco de chimenea de piedra, televisor colgado en la pared y suelo marrón
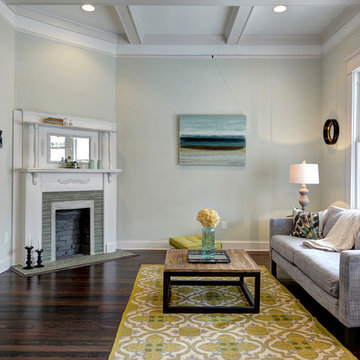
The living room is set off with coffered ceilings, vintage yet modern tile on the fireplace and fresh staging furniture.
Imagen de salón tradicional de tamaño medio con paredes verdes, suelo de madera oscura, chimenea de esquina y marco de chimenea de madera
Imagen de salón tradicional de tamaño medio con paredes verdes, suelo de madera oscura, chimenea de esquina y marco de chimenea de madera
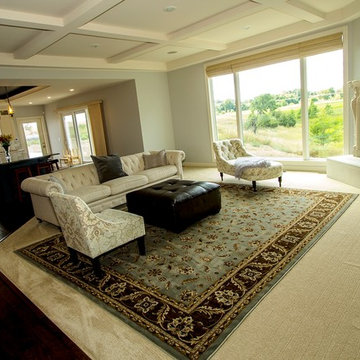
Custom Built Modern Home in Eagles Landing Neighborhood of Saint Augusta, Mn - Build by Werschay Homes.
Living Room
Imagen de salón abierto tradicional de tamaño medio con paredes azules, suelo de madera oscura, chimenea de esquina, marco de chimenea de piedra y pared multimedia
Imagen de salón abierto tradicional de tamaño medio con paredes azules, suelo de madera oscura, chimenea de esquina, marco de chimenea de piedra y pared multimedia

Photographed by: Julie Soefer Photography
Modelo de salón con barra de bar abierto tradicional grande con paredes azules, suelo de madera oscura, televisor colgado en la pared, marco de chimenea de baldosas y/o azulejos, chimenea de esquina y alfombra
Modelo de salón con barra de bar abierto tradicional grande con paredes azules, suelo de madera oscura, televisor colgado en la pared, marco de chimenea de baldosas y/o azulejos, chimenea de esquina y alfombra

We created this beautiful high fashion living, formal dining and entry for a client who wanted just that... Soaring cellings called for a board and batten feature wall, crystal chandelier and 20-foot custom curtain panels with gold and acrylic rods.
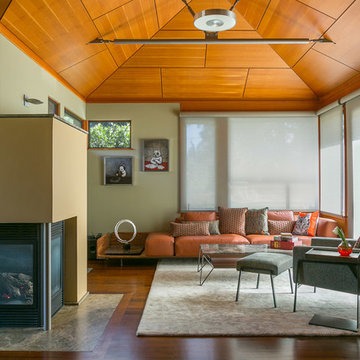
Modelo de salón abierto actual con paredes verdes, suelo de madera oscura, chimenea de esquina y suelo marrón
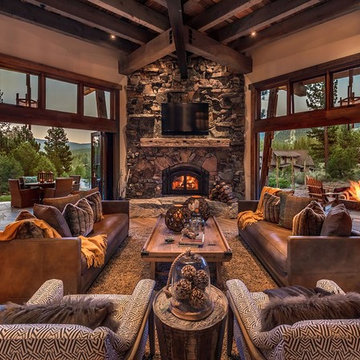
Imagen de salón abierto rústico con paredes marrones, suelo de madera oscura, chimenea de esquina, marco de chimenea de piedra y televisor colgado en la pared
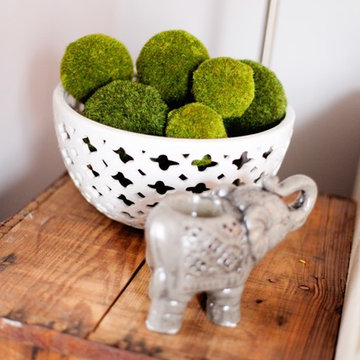
Modelo de salón bohemio pequeño con paredes grises, suelo de madera oscura, chimenea de esquina y marco de chimenea de ladrillo
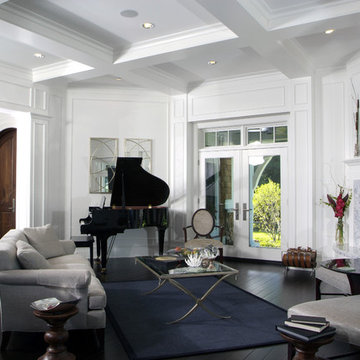
This dramatic design takes its inspiration from the past but retains the best of the present. Exterior highlights include an unusual third-floor cupola that offers birds-eye views of the surrounding countryside, charming cameo windows near the entry, a curving hipped roof and a roomy three-car garage.
Inside, an open-plan kitchen with a cozy window seat features an informal eating area. The nearby formal dining room is oval-shaped and open to the second floor, making it ideal for entertaining. The adjacent living room features a large fireplace, a raised ceiling and French doors that open onto a spacious L-shaped patio, blurring the lines between interior and exterior spaces.
Informal, family-friendly spaces abound, including a home management center and a nearby mudroom. Private spaces can also be found, including the large second-floor master bedroom, which includes a tower sitting area and roomy his and her closets. Also located on the second floor is family bedroom, guest suite and loft open to the third floor. The lower level features a family laundry and craft area, a home theater, exercise room and an additional guest bedroom.
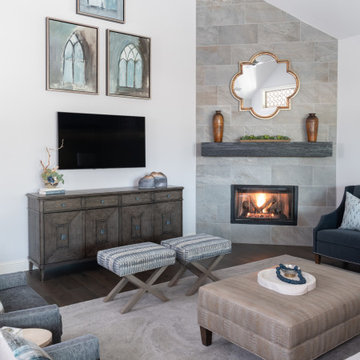
Foto de salón abierto y abovedado clásico renovado con paredes blancas, suelo de madera oscura, chimenea de esquina, marco de chimenea de baldosas y/o azulejos, televisor colgado en la pared y suelo marrón
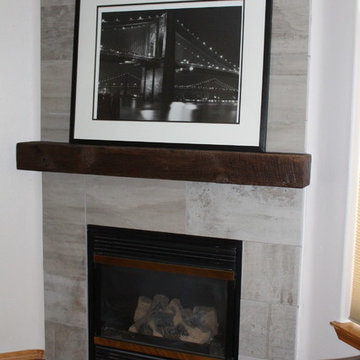
The mantle is made out of a solid piece of recycled barnwood giving it a rustic feel. The tile is ceramic with a wood grain design.
Ejemplo de salón abierto contemporáneo de tamaño medio sin televisor con suelo de madera oscura, chimenea de esquina y marco de chimenea de baldosas y/o azulejos
Ejemplo de salón abierto contemporáneo de tamaño medio sin televisor con suelo de madera oscura, chimenea de esquina y marco de chimenea de baldosas y/o azulejos
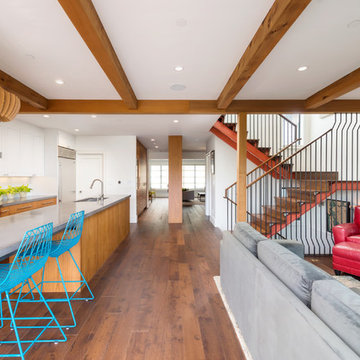
This home is in Noe Valley, a highly desirable and growing neighborhood of San Francisco. As young highly-educated families move into the area, we are remodeling and adding on to the aging homes found there. This project remodeled the entire existing two story house and added a third level, capturing the incredible views toward downtown. The design features integral color stucco, zinc roofing, an International Orange staircase, eco-teak cabinets and concrete counters. A flowing sequence of spaces were choreographed from the entry through to the family room.

Our Carmel design-build studio was tasked with organizing our client’s basement and main floor to improve functionality and create spaces for entertaining.
In the basement, the goal was to include a simple dry bar, theater area, mingling or lounge area, playroom, and gym space with the vibe of a swanky lounge with a moody color scheme. In the large theater area, a U-shaped sectional with a sofa table and bar stools with a deep blue, gold, white, and wood theme create a sophisticated appeal. The addition of a perpendicular wall for the new bar created a nook for a long banquette. With a couple of elegant cocktail tables and chairs, it demarcates the lounge area. Sliding metal doors, chunky picture ledges, architectural accent walls, and artsy wall sconces add a pop of fun.
On the main floor, a unique feature fireplace creates architectural interest. The traditional painted surround was removed, and dark large format tile was added to the entire chase, as well as rustic iron brackets and wood mantel. The moldings behind the TV console create a dramatic dimensional feature, and a built-in bench along the back window adds extra seating and offers storage space to tuck away the toys. In the office, a beautiful feature wall was installed to balance the built-ins on the other side. The powder room also received a fun facelift, giving it character and glitz.
---
Project completed by Wendy Langston's Everything Home interior design firm, which serves Carmel, Zionsville, Fishers, Westfield, Noblesville, and Indianapolis.
For more about Everything Home, see here: https://everythinghomedesigns.com/
To learn more about this project, see here:
https://everythinghomedesigns.com/portfolio/carmel-indiana-posh-home-remodel
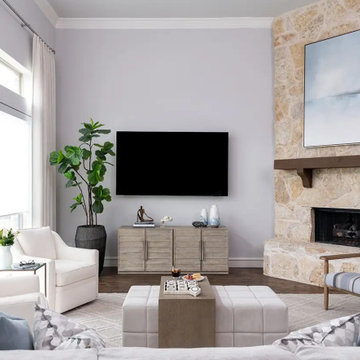
New to Dallas from California, this couple engaged us to fully furnish and partially renovate their new Frisco home. They were uncertain of what to do with their new-Texas sized house, nor did they know which style was most fitting, but we had loads of fun figuring that out with them! They knew they loved white and neutrals, yet needed to balance that affinity with functionality, suitable for their young children. We brought in furnishings with light toned woods, scaled to fill up their large spaces, along with light and bright performance fabrics that would hold up even with small children and a beloved (not so small) dog. Incorporating textures were key in keeping depth within the designs and appears in rugs, floor tiles, bedding, wallpaper, and fabrics throughout. The glass light fixtures, organic inspired artwork, and monochromatic tiles keep things feeling casually elegant and completely livable. All together, the result is just what they wanted…a beautiful, calm-inducing, comfortable place they are excited to call home.
1.764 ideas para salones con suelo de madera oscura y chimenea de esquina
1