2.276 ideas para salones con chimenea de esquina
Filtrar por
Presupuesto
Ordenar por:Popular hoy
101 - 120 de 2276 fotos
Artículo 1 de 3
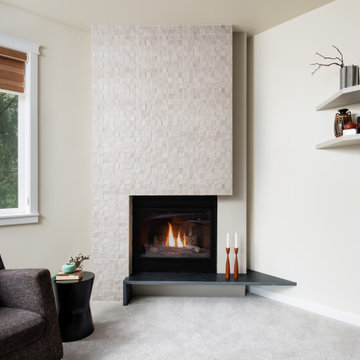
Foto de salón abierto bohemio de tamaño medio con paredes blancas, moqueta, chimenea de esquina, marco de chimenea de baldosas y/o azulejos, televisor colgado en la pared y suelo gris
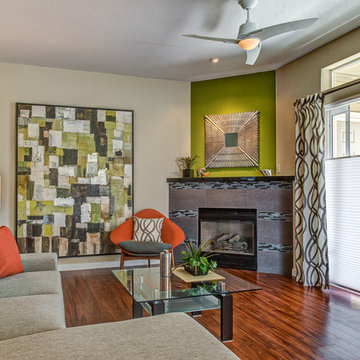
Budget-friendly contemporary condo remodel with lively color block design motif is inspired by the homeowners modern art collection. Pet-friendly Fruitwood vinyl plank flooring flows from the kitchen throughout the public spaces and into the bath as a unifying element. Brushed aluminum thermofoil cabinetry provides a soft neutral in contrast to the highly-figured wood pattern in the flooring.
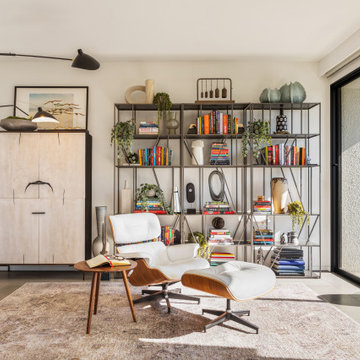
Cozy contemporary design, luxury can be conformable and functional as well! Designed by JL Interiors
JL Interiors is a LA-based creative/diverse firm that specializes in residential interiors. JL Interiors empowers homeowners to design their dream home that they can be proud of! The design isn’t just about making things beautiful; it’s also about making things work beautifully. Contact us for a free consultation Hello@JLinteriors.design _ 310.390.6849
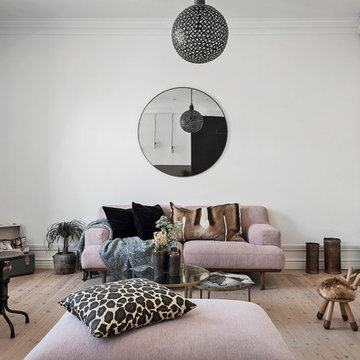
Patrik Jakobsson
Foto de salón para visitas abierto nórdico de tamaño medio sin televisor con paredes blancas, suelo de madera clara y chimenea de esquina
Foto de salón para visitas abierto nórdico de tamaño medio sin televisor con paredes blancas, suelo de madera clara y chimenea de esquina

Living room furnishing and remodel
Modelo de salón abierto, blanco y blanco y madera retro pequeño con paredes blancas, suelo de madera en tonos medios, chimenea de esquina, marco de chimenea de ladrillo, televisor en una esquina, suelo marrón y machihembrado
Modelo de salón abierto, blanco y blanco y madera retro pequeño con paredes blancas, suelo de madera en tonos medios, chimenea de esquina, marco de chimenea de ladrillo, televisor en una esquina, suelo marrón y machihembrado
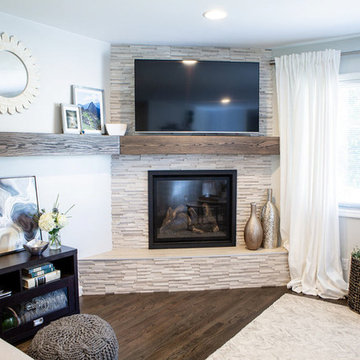
This wonderful client returned to us for her living room remodel with the goal of transforming the space into a comfortable, stylish area for lounging and entertaining. The focal point of the room, the fireplace, became an ode to the client's father. At the time of the project’s start, he had recently passed away. Our client’s father had always believed that the space needed a fireplace, and this was a special implementation that we could make to honor that. Aside from creating an inviting and warm fireplace corner, the other goals of the project included a strategic working of aesthetic and form. As a first move, we removed a long wall at the entry of the space. This immediately created a more open and welcoming entry off the front door. Subtle division was still established here by integrating a new sofa and sofa back table. Another goal was to carry the luxe transitional feeling that we had previously developed in her upstairs bathroom renovation a few years prior down into the other public spaces of the home. On the fireplace, chenille white stacked stone was installed and paired with a custom wood mantle. Throughout the space, layers of texture, pattern and finishes were utilized to create a dynamic and elegant completion. We combined metal, wood, marble, limestone, chunky fabric knits, soft chenille, mother of pearl and rattan for a complex aesthetic language that is diverse and beautiful. As part of our final touches, we worked to brighten and lighten the space. We updated window coverings and installed new can lighting in the dining room and kitchen areas. The hardwood floors were refinished and paint was updated throughout. We also completed the space with seating appropriate for entertaining in a smaller space. For example, accent chairs in this room also function as dining chairs for the head of the table. It feels so fitting to have something that brings warmth into a space tied to our client's memory of their father and we are so honored to have had a part in creating something in honor of him.
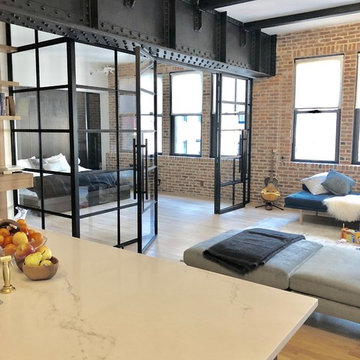
Manual Clutch Rollease Acmeda 3% screen shades
Modelo de salón tipo loft urbano de tamaño medio con chimenea de esquina, marco de chimenea de ladrillo y suelo marrón
Modelo de salón tipo loft urbano de tamaño medio con chimenea de esquina, marco de chimenea de ladrillo y suelo marrón
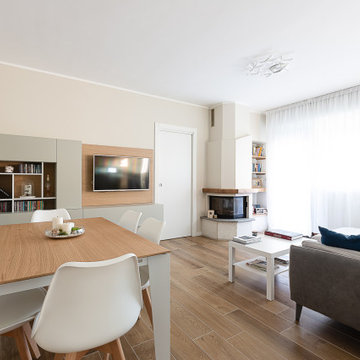
Nel soggiorno trova posto un tavolo allungabile che può ospitare fino ad 8 persone.
Sulla parete corta il mobile tv sospeso ha due grandi cassetti contenitori, e tre pensili dove riporre bicchieri e liquori.
La tv è installata a parete con un sistema a snodo che permette di orientarla verso il tavolo o il divano a seconda delle esigenze.
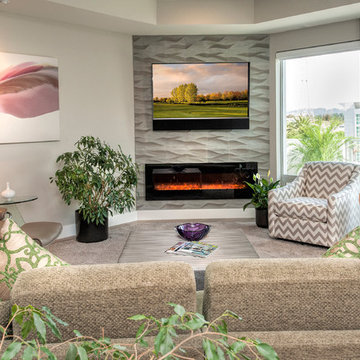
Photos by Brian Pettigrew Photography
Ejemplo de salón para visitas abierto minimalista de tamaño medio con paredes grises, suelo de madera clara, chimenea de esquina, marco de chimenea de baldosas y/o azulejos y televisor colgado en la pared
Ejemplo de salón para visitas abierto minimalista de tamaño medio con paredes grises, suelo de madera clara, chimenea de esquina, marco de chimenea de baldosas y/o azulejos y televisor colgado en la pared
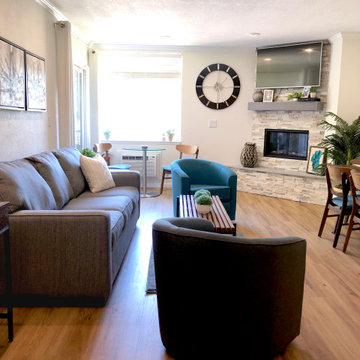
Small but functional this space feels open and airy. There are 2 seating areas for conversation, an open dining area and open kitchen. The sofa sleeper is easily converted for guests and the swivel chairs provide easy seating and conversation around the fireplace.
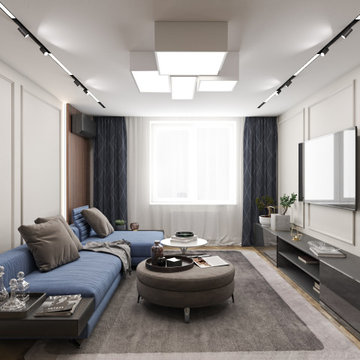
Imagen de salón cerrado contemporáneo de tamaño medio con paredes beige, suelo de madera en tonos medios, chimenea de esquina, marco de chimenea de yeso, televisor colgado en la pared, suelo marrón y panelado
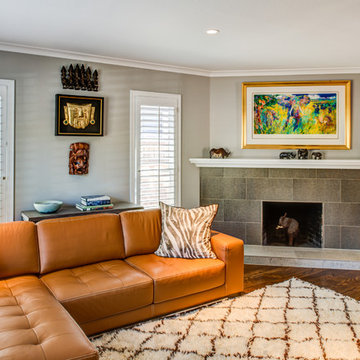
The small eat - in kitchen was designed with functionality in mind. The clients needed as much counter space as possible for cooking and prepping, as well as a dedicated spot for their many cookbooks.
Soda Glass panels were used for the backsplash. The clients are able to write down recipes, weekly meal schedules and notes on the glass backsplash - making for a truly functional and personal kitchen. The extendable dining table was purchased to cater to their growing family.
Treve Johnson Photography
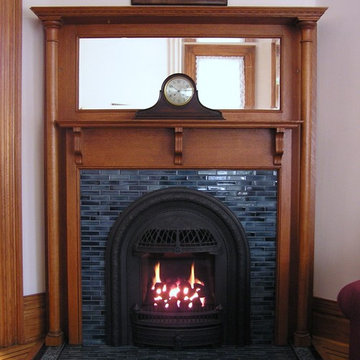
Valor fireplaces has this beautiful slim designed gas insert that can fit into just about anywhere. This customer chose the Windsor Arch front to complete this upgrade.
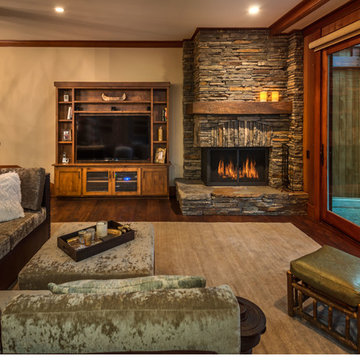
Vance Fox
Diseño de salón abierto clásico renovado de tamaño medio con paredes beige, suelo de madera oscura, chimenea de esquina, marco de chimenea de baldosas y/o azulejos y pared multimedia
Diseño de salón abierto clásico renovado de tamaño medio con paredes beige, suelo de madera oscura, chimenea de esquina, marco de chimenea de baldosas y/o azulejos y pared multimedia
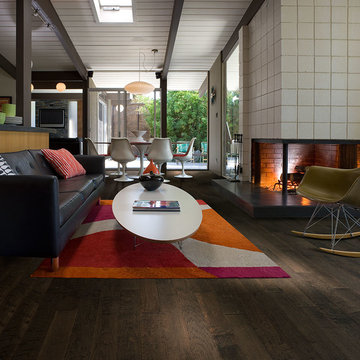
Color:Spirit-Storm-Cloud-Maple
Diseño de salón abierto vintage de tamaño medio sin televisor con paredes blancas, suelo de madera oscura, chimenea de esquina y marco de chimenea de ladrillo
Diseño de salón abierto vintage de tamaño medio sin televisor con paredes blancas, suelo de madera oscura, chimenea de esquina y marco de chimenea de ladrillo

Imagen de salón abierto costero de tamaño medio con paredes blancas, suelo de cemento, chimenea de esquina, marco de chimenea de yeso, suelo gris y boiserie
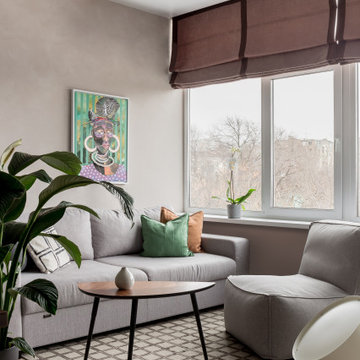
Diseño de salón con barra de bar abierto contemporáneo pequeño con paredes beige, suelo de baldosas de porcelana, chimenea de esquina, marco de chimenea de yeso, televisor colgado en la pared, suelo beige, bandeja y panelado
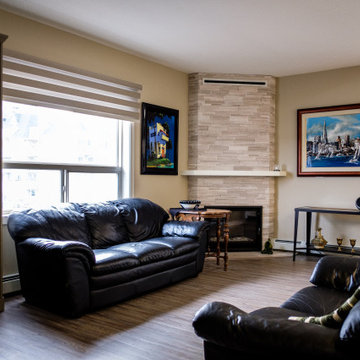
An upgraded fireplace with redirected heat eliminates the former drafts and hotspots.
Luxury Vinyl Plank flooring is low maintenance and easy underfoot.
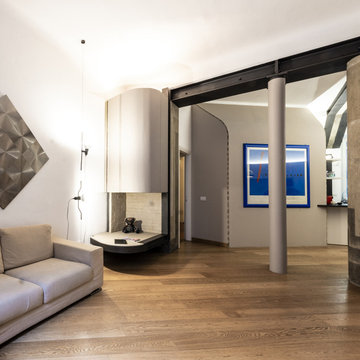
In questo soggiorno già molto caratterizzato dalla struttura in ferro e dal camino, è bastato cambiare i colori e disegnare una nuova libreria per ottenere un cambiamento significativo
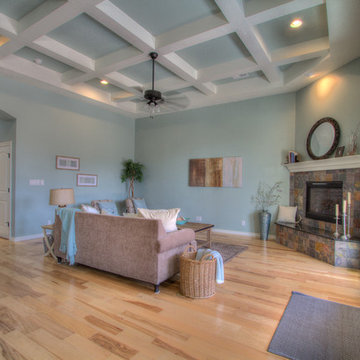
Diseño de salón cerrado tradicional de tamaño medio con paredes azules, suelo de madera clara, chimenea de esquina y marco de chimenea de piedra
2.276 ideas para salones con chimenea de esquina
6