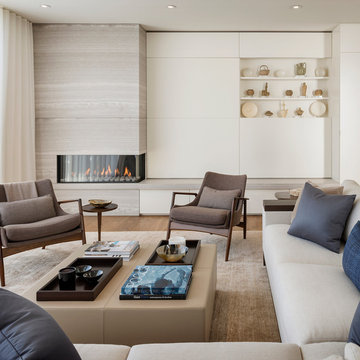12.000 ideas para salones con chimenea de esquina
Filtrar por
Presupuesto
Ordenar por:Popular hoy
1 - 20 de 12.000 fotos
Artículo 1 de 5

Modelo de salón para visitas abierto clásico de tamaño medio con suelo de madera oscura, chimenea de esquina, marco de chimenea de piedra, televisor colgado en la pared, paredes beige y alfombra

Casey Dunn Photography
Foto de salón abierto contemporáneo grande con chimenea de esquina, paredes beige, suelo de madera en tonos medios, marco de chimenea de piedra y televisor colgado en la pared
Foto de salón abierto contemporáneo grande con chimenea de esquina, paredes beige, suelo de madera en tonos medios, marco de chimenea de piedra y televisor colgado en la pared

Residential Interior Decoration of a Bush surrounded Beach house by Camilla Molders Design
Architecture by Millar Roberston Architects
Photography by Derek Swalwell
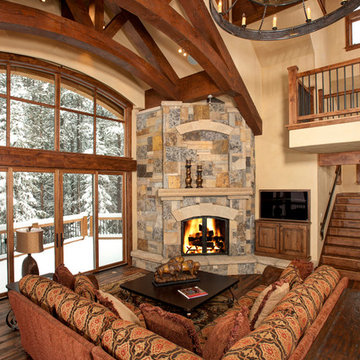
Bob Winsett Photography
Ejemplo de salón contemporáneo con chimenea de esquina
Ejemplo de salón contemporáneo con chimenea de esquina

Mid-Century Modern Restoration
Modelo de salón abierto retro de tamaño medio con paredes blancas, chimenea de esquina, marco de chimenea de ladrillo, suelo blanco, vigas vistas y madera
Modelo de salón abierto retro de tamaño medio con paredes blancas, chimenea de esquina, marco de chimenea de ladrillo, suelo blanco, vigas vistas y madera

We completely updated this home from the outside to the inside. Every room was touched because the owner wanted to make it very sell-able. Our job was to lighten, brighten and do as many updates as we could on a shoe string budget. We started with the outside and we cleared the lakefront so that the lakefront view was open to the house. We also trimmed the large trees in the front and really opened the house up, before we painted the home and freshen up the landscaping. Inside we painted the house in a white duck color and updated the existing wood trim to a modern white color. We also installed shiplap on the TV wall and white washed the existing Fireplace brick. We installed lighting over the kitchen soffit as well as updated the can lighting. We then updated all 3 bathrooms. We finished it off with custom barn doors in the newly created office as well as the master bedroom. We completed the look with custom furniture!
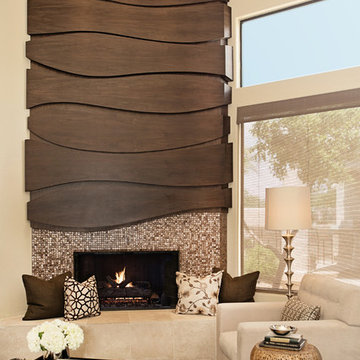
Studio Four G Photography
Foto de salón para visitas actual con paredes beige, chimenea de esquina y marco de chimenea de baldosas y/o azulejos
Foto de salón para visitas actual con paredes beige, chimenea de esquina y marco de chimenea de baldosas y/o azulejos

Open plan dining, kitchen and family room. Marvin French Doors and Transoms. Photography by Pete Weigley
Modelo de salón abierto clásico con paredes grises, suelo de madera en tonos medios, chimenea de esquina, marco de chimenea de madera, pared multimedia y alfombra
Modelo de salón abierto clásico con paredes grises, suelo de madera en tonos medios, chimenea de esquina, marco de chimenea de madera, pared multimedia y alfombra

Robert Canfield Photography
Foto de salón retro con marco de chimenea de ladrillo, chimenea de esquina y suelo blanco
Foto de salón retro con marco de chimenea de ladrillo, chimenea de esquina y suelo blanco

New in 2024 Cedar Log Home By Big Twig Homes. The log home is a Katahdin Cedar Log Home material package. This is a rental log home that is just a few minutes walk from Maine Street in Hendersonville, NC. This log home is also at the start of the new Ecusta bike trail that connects Hendersonville, NC, to Brevard, NC.

Our clients desired an organic and airy look for their kitchen and living room areas. Our team began by painting the entire home a creamy white and installing all new white oak floors throughout. The former dark wood kitchen cabinets were removed to make room for the new light wood and white kitchen. The clients originally requested an "all white" kitchen, but the designer suggested bringing in light wood accents to give the kitchen some additional contrast. The wood ceiling cloud helps to anchor the space and echoes the new wood ceiling beams in the adjacent living area. To further incorporate the wood into the design, the designer framed each cabinetry wall with white oak "frames" that coordinate with the wood flooring. Woven barstools, textural throw pillows and olive trees complete the organic look. The original large fireplace stones were replaced with a linear ripple effect stone tile to add modern texture. Cozy accents and a few additional furniture pieces were added to the clients existing sectional sofa and chairs to round out the casually sophisticated space.

Imagen de salón abierto y abovedado marinero de tamaño medio con paredes blancas, suelo vinílico, chimenea de esquina, marco de chimenea de baldosas y/o azulejos, televisor colgado en la pared, suelo marrón y machihembrado
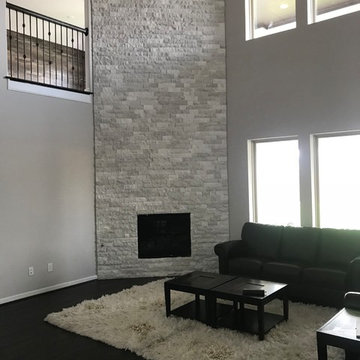
Foto de salón cerrado moderno de tamaño medio con paredes grises, suelo de baldosas de porcelana, chimenea de esquina, marco de chimenea de piedra y suelo negro

Adriana Solmson Interiors
Foto de salón abierto contemporáneo grande con paredes blancas, suelo de madera oscura, chimenea de esquina, marco de chimenea de metal, pared multimedia y suelo marrón
Foto de salón abierto contemporáneo grande con paredes blancas, suelo de madera oscura, chimenea de esquina, marco de chimenea de metal, pared multimedia y suelo marrón

Foto de salón abierto actual extra grande con paredes marrones, chimenea de esquina, marco de chimenea de piedra, televisor colgado en la pared y suelo beige
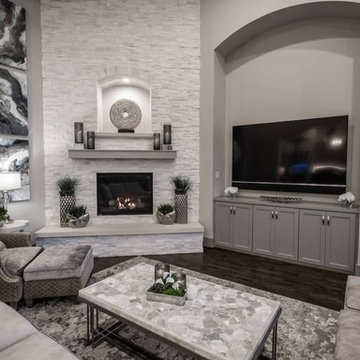
A relaxing place to unwind, this living room blends both sophistication and comfort while creating the perfect place to entertain.
http://www.semmelmanninteriors.com/
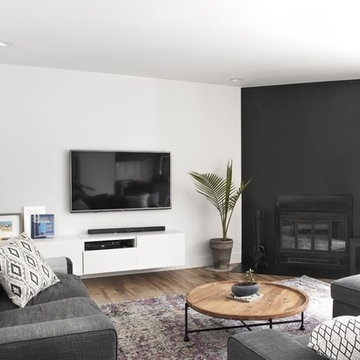
Ejemplo de salón abierto moderno de tamaño medio con paredes blancas, suelo de madera en tonos medios, chimenea de esquina, marco de chimenea de metal, televisor colgado en la pared y suelo negro
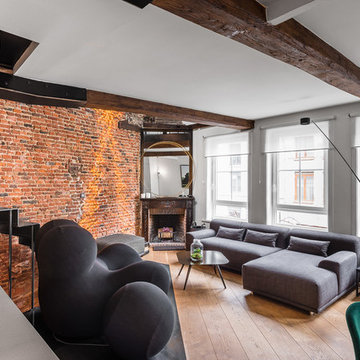
Ejemplo de salón abierto industrial con paredes blancas, suelo de madera en tonos medios, chimenea de esquina y suelo marrón
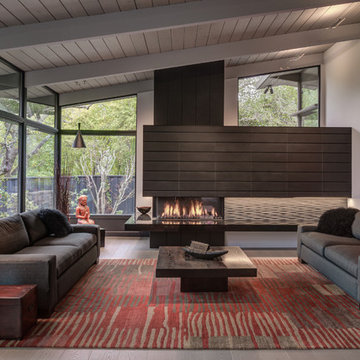
Photography by Treve Johnson Photography
Ejemplo de salón para visitas abierto retro grande con paredes grises, suelo de madera clara, chimenea de esquina, marco de chimenea de piedra y suelo gris
Ejemplo de salón para visitas abierto retro grande con paredes grises, suelo de madera clara, chimenea de esquina, marco de chimenea de piedra y suelo gris
12.000 ideas para salones con chimenea de esquina
1
