1.360 ideas para salones con chimenea de doble cara
Filtrar por
Presupuesto
Ordenar por:Popular hoy
81 - 100 de 1360 fotos
Artículo 1 de 3
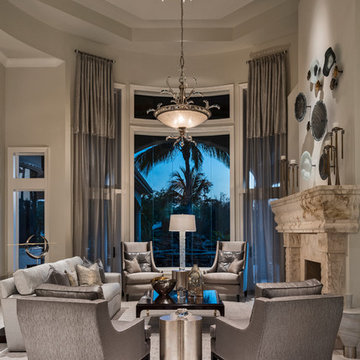
Interior Design by Amy Coslet Interior Designer ASID, NCIDQ.
Construction Harwick Homes.
Photography Amber Frederiksen
Ejemplo de salón para visitas abierto clásico renovado de tamaño medio sin televisor con paredes grises, suelo de baldosas de porcelana, chimenea de doble cara, marco de chimenea de piedra y suelo multicolor
Ejemplo de salón para visitas abierto clásico renovado de tamaño medio sin televisor con paredes grises, suelo de baldosas de porcelana, chimenea de doble cara, marco de chimenea de piedra y suelo multicolor
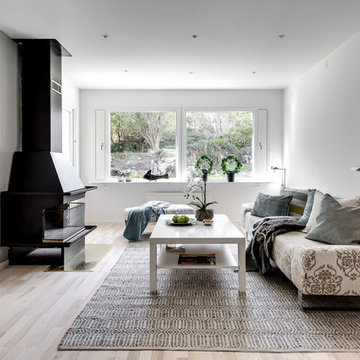
Modelo de salón para visitas cerrado nórdico de tamaño medio con paredes blancas, suelo de madera clara, chimenea de doble cara y marco de chimenea de metal
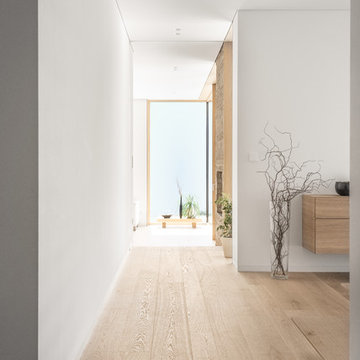
Johannes Schiebe
Foto de salón para visitas abierto minimalista extra grande con paredes blancas, suelo de madera clara, chimenea de doble cara, marco de chimenea de piedra y suelo beige
Foto de salón para visitas abierto minimalista extra grande con paredes blancas, suelo de madera clara, chimenea de doble cara, marco de chimenea de piedra y suelo beige
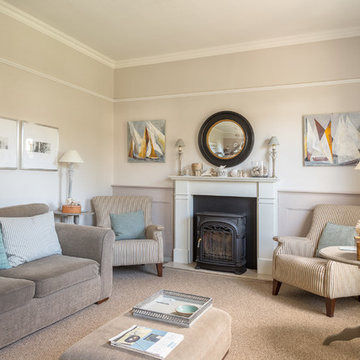
A beautiful classic contemporary living room with a seaside twist in an updated Victorian Villa by the South Coast of Devon. Colin Cadle Photography, photo-styling Jan Cadle

Builder: Falcon Custom Homes
Interior Designer: Mary Burns - Gallery
Photographer: Mike Buck
A perfectly proportioned story and a half cottage, the Farfield is full of traditional details and charm. The front is composed of matching board and batten gables flanking a covered porch featuring square columns with pegged capitols. A tour of the rear façade reveals an asymmetrical elevation with a tall living room gable anchoring the right and a low retractable-screened porch to the left.
Inside, the front foyer opens up to a wide staircase clad in horizontal boards for a more modern feel. To the left, and through a short hall, is a study with private access to the main levels public bathroom. Further back a corridor, framed on one side by the living rooms stone fireplace, connects the master suite to the rest of the house. Entrance to the living room can be gained through a pair of openings flanking the stone fireplace, or via the open concept kitchen/dining room. Neutral grey cabinets featuring a modern take on a recessed panel look, line the perimeter of the kitchen, framing the elongated kitchen island. Twelve leather wrapped chairs provide enough seating for a large family, or gathering of friends. Anchoring the rear of the main level is the screened in porch framed by square columns that match the style of those found at the front porch. Upstairs, there are a total of four separate sleeping chambers. The two bedrooms above the master suite share a bathroom, while the third bedroom to the rear features its own en suite. The fourth is a large bunkroom above the homes two-stall garage large enough to host an abundance of guests.
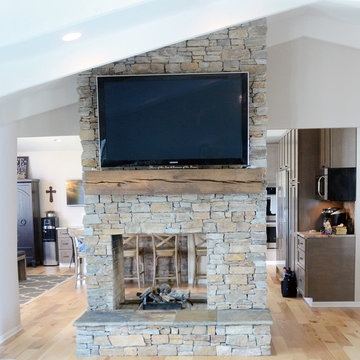
2-Way Fireplace - View from the living room into the open kitchen and dining room,
So many creative details went into this beautiful and inviting kitchen / dining space. Reclaimed wood range hood, 2-way fireplace, built in wine cooler, two tone cabinets, custom Edison bulb chandelier and more. This kitchen has it all - smart, functional space for this active family of four who loves to "live" and entertain in their beautiful lake home complete with large picture windows to soak up the beautiful waterfront views.
Photo Credit: Sara O'Malley with So Chic Photography
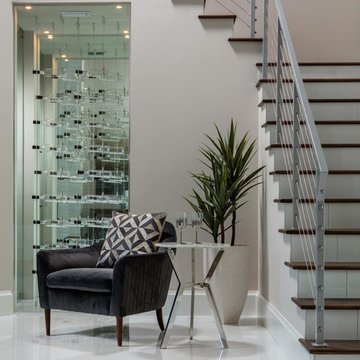
Ejemplo de salón abierto contemporáneo grande con paredes grises, suelo de baldosas de porcelana, chimenea de doble cara, marco de chimenea de piedra, pared multimedia y suelo blanco

Un canapé de trés belle qualité et dont la propriétaire ne voulait pas se séparer a été recouvert d'un velours de coton orange assorti aux coussins et matelas style futons qui sont sur la mezzanine.
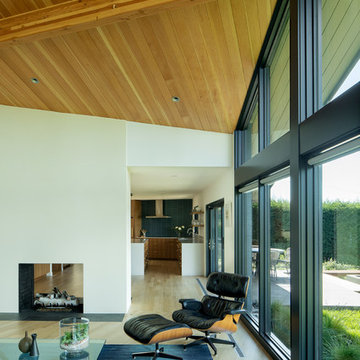
Original double sided fireplace wrapped in smooth plaster.
Photo: Jeremy Bittermann
Ejemplo de salón abierto retro de tamaño medio con paredes blancas, suelo de madera clara, chimenea de doble cara, televisor colgado en la pared y suelo marrón
Ejemplo de salón abierto retro de tamaño medio con paredes blancas, suelo de madera clara, chimenea de doble cara, televisor colgado en la pared y suelo marrón
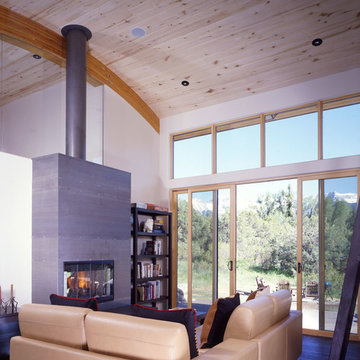
james ray spahn
Ejemplo de biblioteca en casa abierta actual pequeña sin televisor con paredes blancas, suelo de madera en tonos medios, chimenea de doble cara, marco de chimenea de metal y suelo marrón
Ejemplo de biblioteca en casa abierta actual pequeña sin televisor con paredes blancas, suelo de madera en tonos medios, chimenea de doble cara, marco de chimenea de metal y suelo marrón
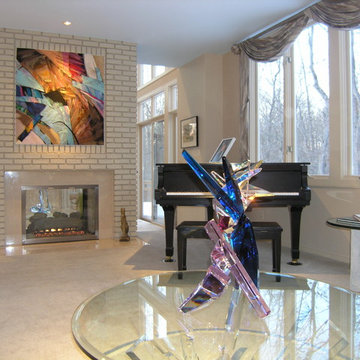
Ejemplo de salón para visitas cerrado contemporáneo de tamaño medio con marco de chimenea de ladrillo, paredes beige, moqueta, chimenea de doble cara y suelo beige
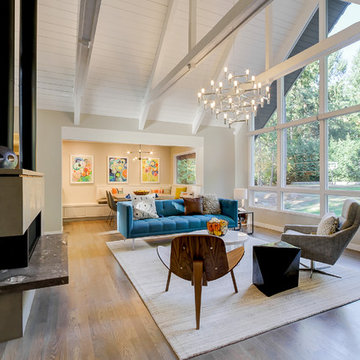
A bright, light, contemporary living room with a statement fireplace.
Photography by Travis Petersen.
Modelo de salón abierto actual grande con paredes beige, suelo de madera en tonos medios, chimenea de doble cara, marco de chimenea de yeso y televisor independiente
Modelo de salón abierto actual grande con paredes beige, suelo de madera en tonos medios, chimenea de doble cara, marco de chimenea de yeso y televisor independiente

James Florio & Kyle Duetmeyer
Modelo de salón abierto urbano de tamaño medio con paredes blancas, suelo de cemento, chimenea de doble cara, marco de chimenea de metal y suelo gris
Modelo de salón abierto urbano de tamaño medio con paredes blancas, suelo de cemento, chimenea de doble cara, marco de chimenea de metal y suelo gris
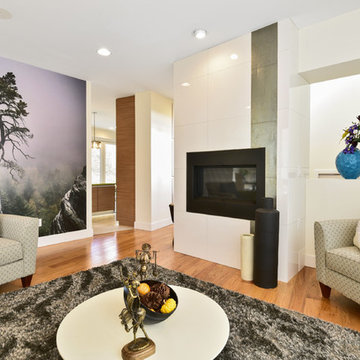
3,100 sf main house
Imagen de salón para visitas abierto contemporáneo de tamaño medio con paredes beige, suelo de madera clara, chimenea de doble cara, marco de chimenea de metal, pared multimedia y suelo marrón
Imagen de salón para visitas abierto contemporáneo de tamaño medio con paredes beige, suelo de madera clara, chimenea de doble cara, marco de chimenea de metal, pared multimedia y suelo marrón
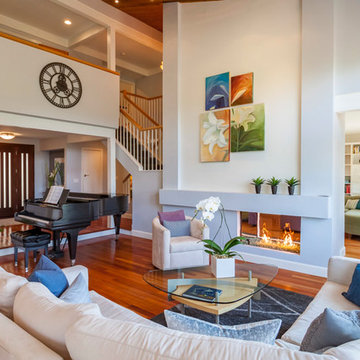
Maddox Photography
Ejemplo de salón para visitas abierto grande sin televisor con paredes grises, suelo de madera en tonos medios, chimenea de doble cara, marco de chimenea de hormigón y suelo marrón
Ejemplo de salón para visitas abierto grande sin televisor con paredes grises, suelo de madera en tonos medios, chimenea de doble cara, marco de chimenea de hormigón y suelo marrón
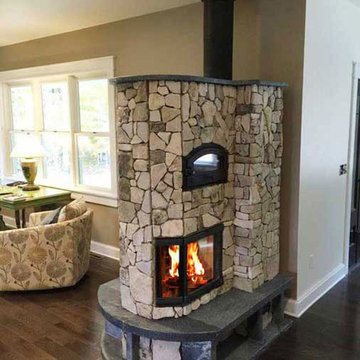
These uniquely shaped Cameron heaters feature a wrap around door design that allows fire viewing from both sides of the heater. They are designed for medium sized spaces up to 1,600 square feet. The Cameron series can be built to five or six courses in height and has a 45 by 32 inch footprint. This series can include a bake oven, mantle and a wide variety of bench designs. For more info visit http://www.greenstoneheat.com/greenstone-heaters-usa/
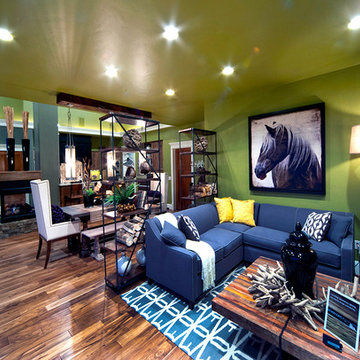
Phil Bell
Diseño de salón abierto de estilo de casa de campo pequeño con paredes verdes, suelo de madera en tonos medios, chimenea de doble cara, marco de chimenea de piedra y televisor colgado en la pared
Diseño de salón abierto de estilo de casa de campo pequeño con paredes verdes, suelo de madera en tonos medios, chimenea de doble cara, marco de chimenea de piedra y televisor colgado en la pared
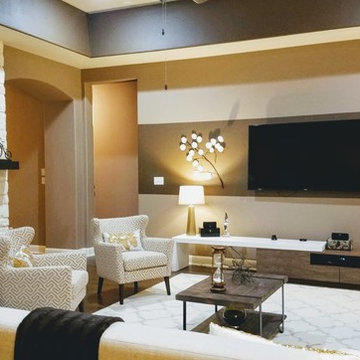
Beautiful modern living room with neutral wall colors and furniture with a touch of gold. 2 sided fireplace segregates the family room from the formal living room. This open layout is perfect for entertaining.
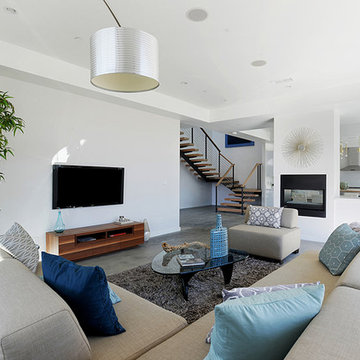
Peter Barnaby
Foto de salón abierto moderno de tamaño medio con paredes blancas, suelo de cemento, chimenea de doble cara, marco de chimenea de yeso y televisor colgado en la pared
Foto de salón abierto moderno de tamaño medio con paredes blancas, suelo de cemento, chimenea de doble cara, marco de chimenea de yeso y televisor colgado en la pared
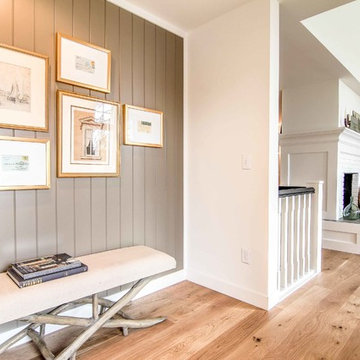
Allison Mathern Interior Design
Ejemplo de biblioteca en casa cerrada nórdica de tamaño medio sin televisor con paredes blancas, suelo de madera clara, chimenea de doble cara, marco de chimenea de ladrillo y suelo marrón
Ejemplo de biblioteca en casa cerrada nórdica de tamaño medio sin televisor con paredes blancas, suelo de madera clara, chimenea de doble cara, marco de chimenea de ladrillo y suelo marrón
1.360 ideas para salones con chimenea de doble cara
5