3.436 ideas para salones con barra de bar grandes
Filtrar por
Presupuesto
Ordenar por:Popular hoy
121 - 140 de 3436 fotos
Artículo 1 de 3

This full basement renovation included adding a mudroom area, media room, a bedroom, a full bathroom, a game room, a kitchen, a gym and a beautiful custom wine cellar. Our clients are a family that is growing, and with a new baby, they wanted a comfortable place for family to stay when they visited, as well as space to spend time themselves. They also wanted an area that was easy to access from the pool for entertaining, grabbing snacks and using a new full pool bath.We never treat a basement as a second-class area of the house. Wood beams, customized details, moldings, built-ins, beadboard and wainscoting give the lower level main-floor style. There’s just as much custom millwork as you’d see in the formal spaces upstairs. We’re especially proud of the wine cellar, the media built-ins, the customized details on the island, the custom cubbies in the mudroom and the relaxing flow throughout the entire space.
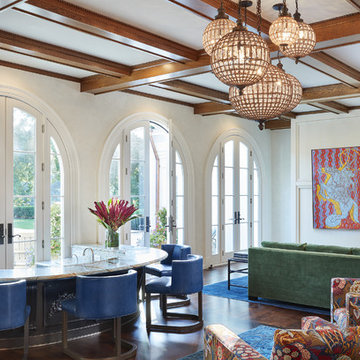
Builder: John Kraemer & Sons | Architect: Murphy & Co . Design | Interiors: Twist Interior Design | Landscaping: TOPO | Photographer: Corey Gaffer
Diseño de salón con barra de bar abierto tradicional grande con paredes blancas, suelo de madera oscura, todas las chimeneas, marco de chimenea de piedra, televisor retractable y suelo marrón
Diseño de salón con barra de bar abierto tradicional grande con paredes blancas, suelo de madera oscura, todas las chimeneas, marco de chimenea de piedra, televisor retractable y suelo marrón
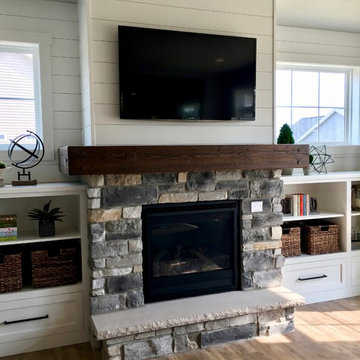
A close up on the fireplace with cultured stone and wood features, along with the ship lap above!
Modelo de salón con barra de bar abierto campestre grande con paredes grises, suelo vinílico, todas las chimeneas, marco de chimenea de piedra, pared multimedia y suelo marrón
Modelo de salón con barra de bar abierto campestre grande con paredes grises, suelo vinílico, todas las chimeneas, marco de chimenea de piedra, pared multimedia y suelo marrón
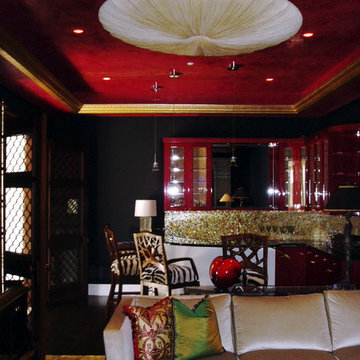
Cherry creek entertainment room, Texston dark red Venetian plaster
Diseño de salón con barra de bar abierto ecléctico grande con paredes negras
Diseño de salón con barra de bar abierto ecléctico grande con paredes negras
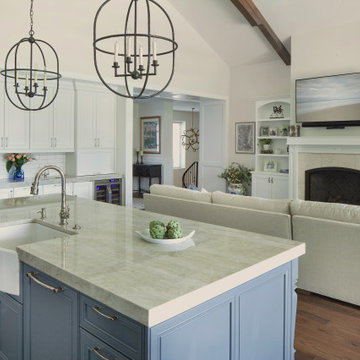
Kitchen / Great Room
Modelo de salón con barra de bar abierto y abovedado clásico renovado grande con paredes blancas, suelo de madera en tonos medios, todas las chimeneas, marco de chimenea de piedra, televisor colgado en la pared y suelo marrón
Modelo de salón con barra de bar abierto y abovedado clásico renovado grande con paredes blancas, suelo de madera en tonos medios, todas las chimeneas, marco de chimenea de piedra, televisor colgado en la pared y suelo marrón
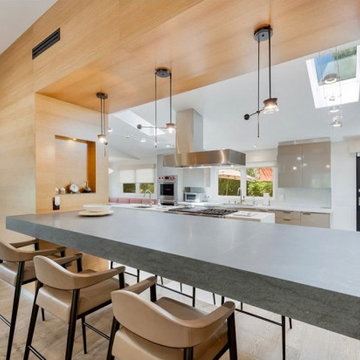
Closeup of the bar which was built from a subtle gray marble slab. The counter is flanked on either end by two large wood clad pillars. The column to the left conceals the refrigerator while the column to the right hides a workstation.
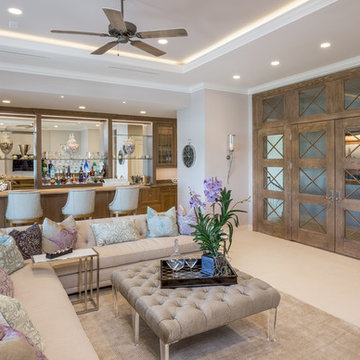
Imagen de salón con barra de bar cerrado mediterráneo grande sin chimenea con paredes grises, suelo de travertino, pared multimedia y suelo beige
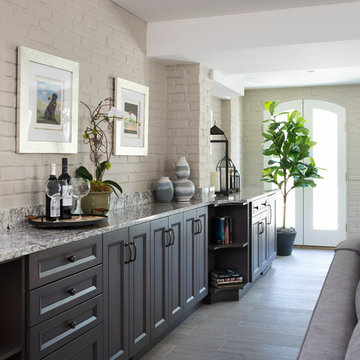
Stacy Zarin Goldberg
Diseño de salón con barra de bar abierto clásico renovado grande sin chimenea con paredes beige, suelo de madera en tonos medios y suelo marrón
Diseño de salón con barra de bar abierto clásico renovado grande sin chimenea con paredes beige, suelo de madera en tonos medios y suelo marrón
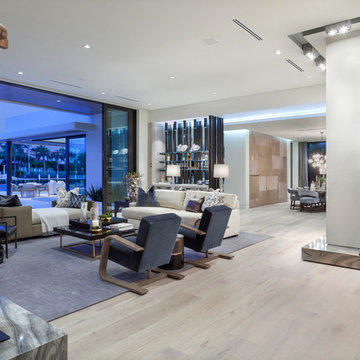
Edward C. Butera
Diseño de salón con barra de bar abierto contemporáneo grande con paredes blancas, suelo de madera clara, chimenea lineal y marco de chimenea de piedra
Diseño de salón con barra de bar abierto contemporáneo grande con paredes blancas, suelo de madera clara, chimenea lineal y marco de chimenea de piedra

Interior Designer Scottsdale, AZ - Southwest Contemporary
Modelo de salón con barra de bar abierto actual grande con paredes grises, televisor colgado en la pared y suelo de madera oscura
Modelo de salón con barra de bar abierto actual grande con paredes grises, televisor colgado en la pared y suelo de madera oscura

Photography: Garett + Carrie Buell of Studiobuell/ studiobuell.com
Imagen de salón con barra de bar cerrado clásico renovado grande con suelo de madera en tonos medios y paredes grises
Imagen de salón con barra de bar cerrado clásico renovado grande con suelo de madera en tonos medios y paredes grises

Lucy Call
Imagen de salón con barra de bar abierto contemporáneo grande sin televisor con paredes beige, suelo de madera en tonos medios, todas las chimeneas, marco de chimenea de piedra y suelo beige
Imagen de salón con barra de bar abierto contemporáneo grande sin televisor con paredes beige, suelo de madera en tonos medios, todas las chimeneas, marco de chimenea de piedra y suelo beige
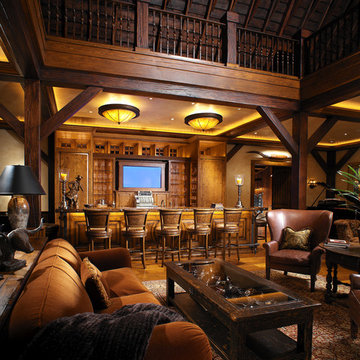
This vast great room provides enough space for entertaining large groups. Soft leather and velvet are a nice counterpoint to the wood and stone throughout the home. The over-sized sofas and bulky coffee table suit the scale of the room.
Interior Design: Megan at M Design and Interiors

L'appartement en VEFA de 73 m2 est en rez-de-jardin. Il a été livré brut sans aucun agencement.
Nous avons dessiné, pour toutes les pièces de l'appartement, des meubles sur mesure optimisant les usages et offrant des rangements inexistants.
Le meuble du salon fait office de dressing, lorsque celui-ci se transforme en couchage d'appoint.
Meuble TV et espace bureau.

Casual yet refined living room with custom built-in, custom hidden bar, coffered ceiling, custom storage, picture lights. Natural elements.
Modelo de salón con barra de bar abierto costero grande con paredes blancas, casetón y suelo de madera en tonos medios
Modelo de salón con barra de bar abierto costero grande con paredes blancas, casetón y suelo de madera en tonos medios
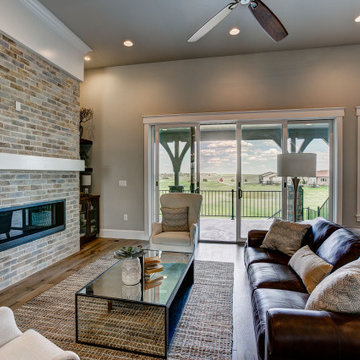
Foto de salón con barra de bar abierto bohemio grande con paredes grises, suelo de madera oscura, todas las chimeneas, marco de chimenea de ladrillo, televisor colgado en la pared y suelo marrón
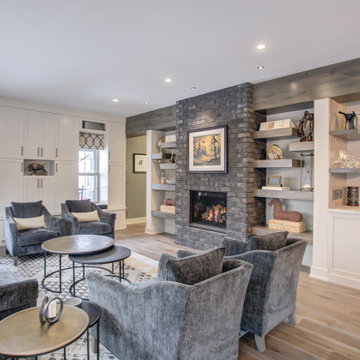
This home was a total renovation overhaul! I started working with this wonderful family a couple of years ago on the exterior and it grew from there! Exterior, full main floor, full upper floor and bonus room all renovated by the time we were done. The addition of wood beams, hardwood flooring and brick bring depth and warmth to the house. We added a lot of different lighting throughout the house. Lighting for art, accent and task lighting - there is no shortage now. Herringbone and diagonal tile bring character along with varied finishes throughout the house. We played with different light fixtures, metals and textures and we believe the result is truly amazing! Basement next?
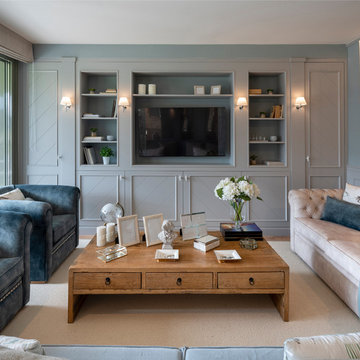
Ejemplo de salón con barra de bar abierto clásico renovado grande sin chimenea con paredes grises, suelo de madera en tonos medios, pared multimedia y suelo marrón
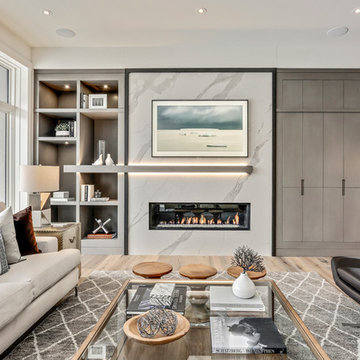
Imagen de salón con barra de bar abierto actual grande con marco de chimenea de piedra, suelo de madera clara, chimenea lineal y alfombra
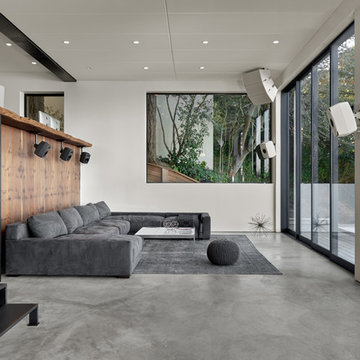
Modelo de salón con barra de bar abierto moderno grande con paredes blancas, suelo de cemento y suelo gris
3.436 ideas para salones con barra de bar grandes
7