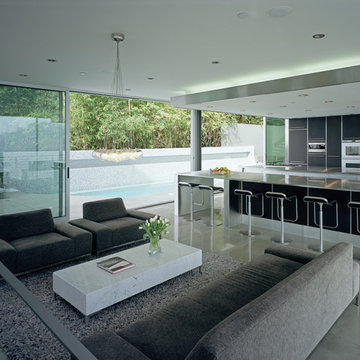6.880 ideas para salones con barra de bar abiertos
Filtrar por
Presupuesto
Ordenar por:Popular hoy
81 - 100 de 6880 fotos
Artículo 1 de 3
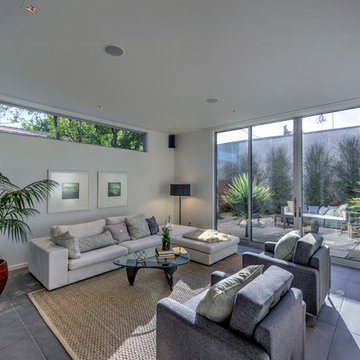
Living Room
Foto de salón con barra de bar abierto moderno de tamaño medio sin chimenea con paredes blancas, suelo de baldosas de porcelana, televisor colgado en la pared y suelo gris
Foto de salón con barra de bar abierto moderno de tamaño medio sin chimenea con paredes blancas, suelo de baldosas de porcelana, televisor colgado en la pared y suelo gris
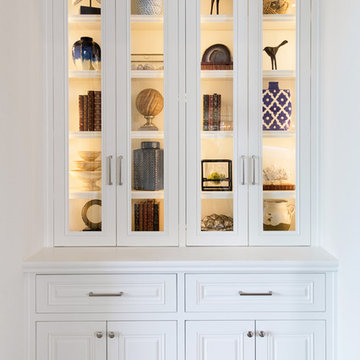
Modelo de salón con barra de bar abierto tradicional renovado grande con paredes beige, suelo de madera en tonos medios, todas las chimeneas, marco de chimenea de piedra y televisor colgado en la pared
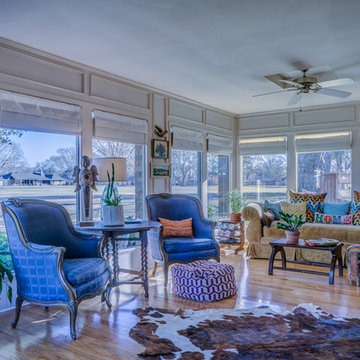
Modelo de salón con barra de bar abierto tradicional grande con paredes beige, suelo de madera clara, todas las chimeneas, marco de chimenea de ladrillo y televisor colgado en la pared
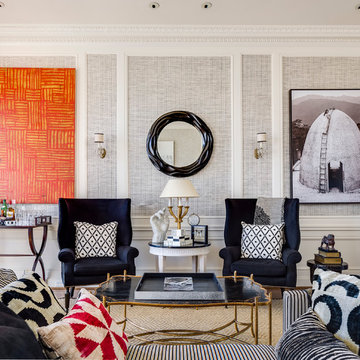
The living room has, for the most part, a neutral pallet with bright orange and red accent colors to add interest and variation to the space. A Phillip Jeffries wallpaper creates a textural canvas for the showcased art. Custom chairs are upholstered in a combination of cashmere and hair-on-hide.
Left: Abstract by Robert Kelly
Right: Photograph by Danielle Nelson Mourning.
Photographer: Christoper Stark
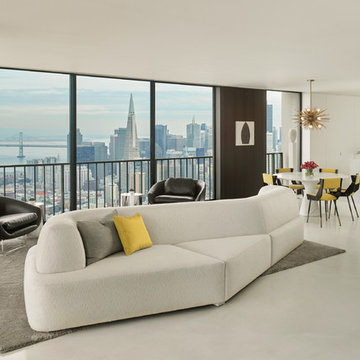
Cesar Rubio
Modelo de salón con barra de bar abierto moderno pequeño con paredes marrones, suelo de cemento y televisor retractable
Modelo de salón con barra de bar abierto moderno pequeño con paredes marrones, suelo de cemento y televisor retractable
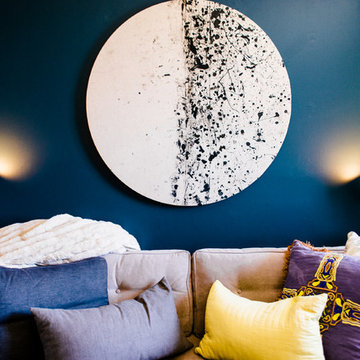
Dark wall with yellow accent and stringing art.
Imagen de salón con barra de bar abierto ecléctico de tamaño medio con paredes azules, suelo de madera en tonos medios, chimenea de esquina, marco de chimenea de ladrillo y televisor colgado en la pared
Imagen de salón con barra de bar abierto ecléctico de tamaño medio con paredes azules, suelo de madera en tonos medios, chimenea de esquina, marco de chimenea de ladrillo y televisor colgado en la pared

Ansicht des wandhängenden Wohnzimmermöbels in Räuchereiche. Barschrank in teiloffenem Zustand. Dieser ist im Innenbereich mit Natur-Eiche ausgestattet. Eine Spiegelrückwand und integrierte Lichtleisten geben dem Schrank Tiefe und Lebendigkeit. Die Koffertüren besitzen Einsätze für Gläser und Flaschen. Sideboard mit geschlossenen Schubkästen.
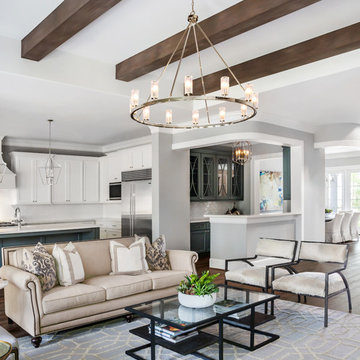
Cate Black
Diseño de salón con barra de bar abierto tradicional renovado grande con paredes grises, suelo de madera oscura y suelo marrón
Diseño de salón con barra de bar abierto tradicional renovado grande con paredes grises, suelo de madera oscura y suelo marrón
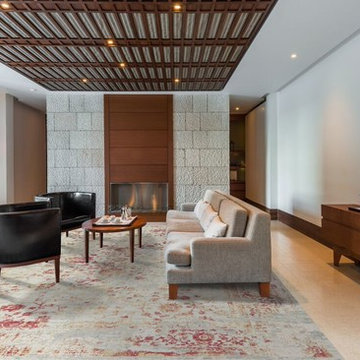
Ejemplo de salón con barra de bar abierto contemporáneo de tamaño medio con paredes blancas, suelo de baldosas de porcelana, todas las chimeneas y marco de chimenea de madera
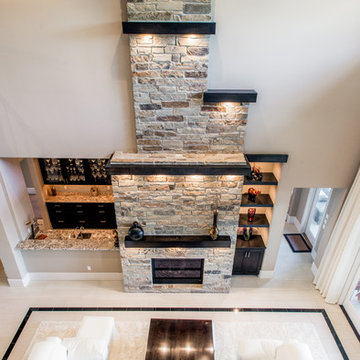
Micahl Wycoff
Modelo de salón con barra de bar abierto minimalista grande con paredes beige, suelo de baldosas de porcelana, todas las chimeneas y marco de chimenea de piedra
Modelo de salón con barra de bar abierto minimalista grande con paredes beige, suelo de baldosas de porcelana, todas las chimeneas y marco de chimenea de piedra

Large living room with fireplace, Two small windows flank the fireplace and allow for more natural ligh to be added to the space. The green accent walls also flanking the fireplace adds depth to this modern styled living room.

Opulent and elegant, this inviting living room enchants guests with soaring ceilings featuring exposed wood beams, a stately stone fireplace, wood floors, and captivating views of the surrounding mountains, and the Scottsdale city lights beyond.
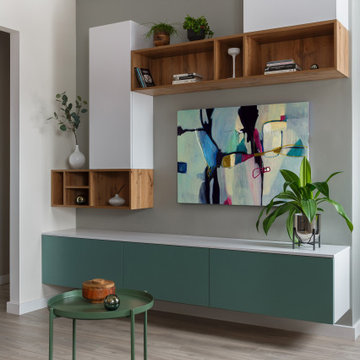
Modelo de salón con barra de bar abierto minimalista de tamaño medio con paredes beige, suelo laminado, todas las chimeneas, marco de chimenea de piedra, televisor colgado en la pared y suelo beige

Ejemplo de salón con barra de bar abierto bohemio grande con paredes grises, suelo de baldosas de porcelana, chimenea lineal, marco de chimenea de piedra, televisor colgado en la pared, suelo beige y papel pintado
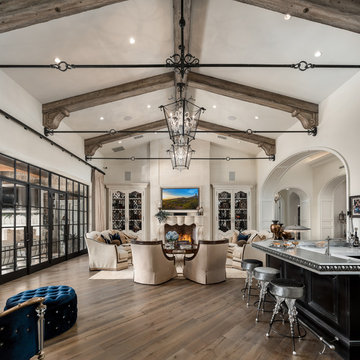
World Renowned Architecture Firm Fratantoni Design created this beautiful home! They design home plans for families all over the world in any size and style. They also have in-house Interior Designer Firm Fratantoni Interior Designers and world class Luxury Home Building Firm Fratantoni Luxury Estates! Hire one or all three companies to design and build and or remodel your home!

Interior Designer Rebecca Robeson designed this downtown loft to reflect the homeowners LOVE FOR THE LOFT! With an energetic look on life, this homeowner wanted a high-quality home with casual sensibility. Comfort and easy maintenance were high on the list...
Rebecca and team went to work transforming this 2,000-sq.ft. condo in a record 6 months.
Contractor Ryan Coats (Earthwood Custom Remodeling, Inc.) lead a team of highly qualified sub-contractors throughout the project and over the finish line.
8" wide hardwood planks of white oak replaced low quality wood floors, 6'8" French doors were upgraded to 8' solid wood and frosted glass doors, used brick veneer and barn wood walls were added as well as new lighting throughout. The outdated Kitchen was gutted along with Bathrooms and new 8" baseboards were installed. All new tile walls and backsplashes as well as intricate tile flooring patterns were brought in while every countertop was updated and replaced. All new plumbing and appliances were included as well as hardware and fixtures. Closet systems were designed by Robeson Design and executed to perfection. State of the art sound system, entertainment package and smart home technology was integrated by Ryan Coats and his team.
Exquisite Kitchen Design, (Denver Colorado) headed up the custom cabinetry throughout the home including the Kitchen, Lounge feature wall, Bathroom vanities and the Living Room entertainment piece boasting a 9' slab of Fumed White Oak with a live edge. Paul Anderson of EKD worked closely with the team at Robeson Design on Rebecca's vision to insure every detail was built to perfection.
The project was completed on time and the homeowners are thrilled... And it didn't hurt that the ball field was the awesome view out the Living Room window.
In this home, all of the window treatments, built-in cabinetry and many of the furniture pieces, are custom designs by Interior Designer Rebecca Robeson made specifically for this project.
Rocky Mountain Hardware
Earthwood Custom Remodeling, Inc.
Exquisite Kitchen Design
Rugs - Aja Rugs, LaJolla
Photos by Ryan Garvin Photography
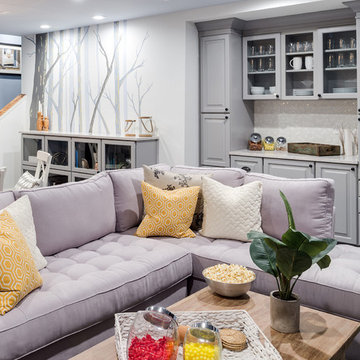
Diseño de salón con barra de bar abierto actual de tamaño medio sin chimenea y televisor con paredes rojas
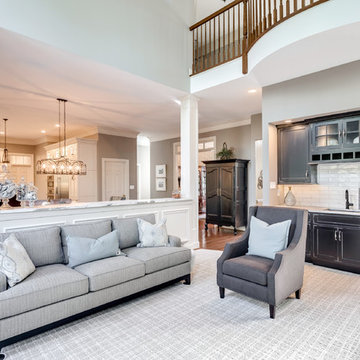
Ejemplo de salón con barra de bar abierto clásico renovado de tamaño medio sin televisor y chimenea con paredes grises, suelo de madera oscura y suelo marrón
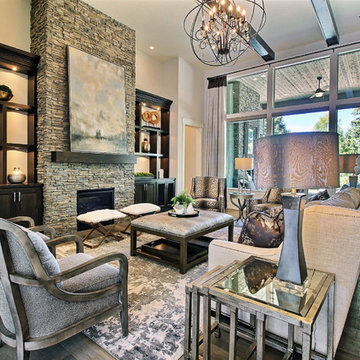
Paint by Sherwin Williams
Body Color - Agreeable Gray - SW 7029
Trim Color - Dover White - SW 6385
Media Room Wall Color - Accessible Beige - SW 7036
Interior Stone by Eldorado Stone
Stone Product Stacked Stone in Nantucket
Gas Fireplace by Heat & Glo
Flooring & Tile by Macadam Floor & Design
Hardwood by Kentwood Floors
Hardwood Product Originals Series - Milltown in Brushed Oak Calico
Kitchen Backsplash by Surface Art
Tile Product - Translucent Linen Glass Mosaic in Sand
Sinks by Decolav
Slab Countertops by Wall to Wall Stone Corp
Quartz Product True North Tropical White
Windows by Milgard Windows & Doors
Window Product Style Line® Series
Window Supplier Troyco - Window & Door
Window Treatments by Budget Blinds
Lighting by Destination Lighting
Fixtures by Crystorama Lighting
Interior Design by Creative Interiors & Design
Custom Cabinetry & Storage by Northwood Cabinets
Customized & Built by Cascade West Development
Photography by ExposioHDR Portland
Original Plans by Alan Mascord Design Associates
6.880 ideas para salones con barra de bar abiertos
5
