461 ideas para salones con suelo de madera oscura y alfombra
Filtrar por
Presupuesto
Ordenar por:Popular hoy
1 - 20 de 461 fotos

John Bishop
Ejemplo de salón abierto romántico con suelo de madera oscura y alfombra
Ejemplo de salón abierto romántico con suelo de madera oscura y alfombra

Bernard Andre
Ejemplo de salón para visitas contemporáneo de tamaño medio sin chimenea y televisor con paredes blancas, suelo de madera oscura, suelo gris y alfombra
Ejemplo de salón para visitas contemporáneo de tamaño medio sin chimenea y televisor con paredes blancas, suelo de madera oscura, suelo gris y alfombra
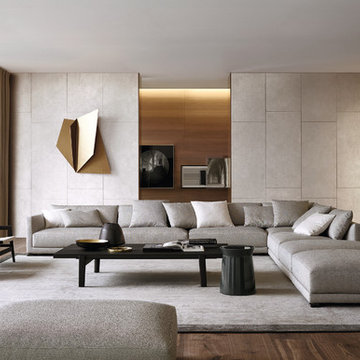
Foto de salón moderno grande sin chimenea y televisor con suelo de madera oscura y alfombra
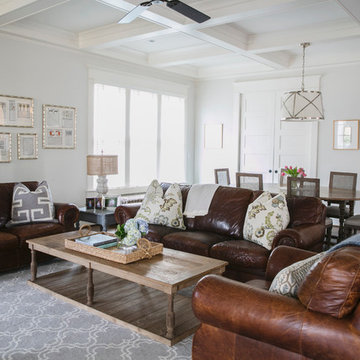
Modelo de salón abierto clásico con suelo de madera oscura, televisor colgado en la pared, paredes grises y alfombra
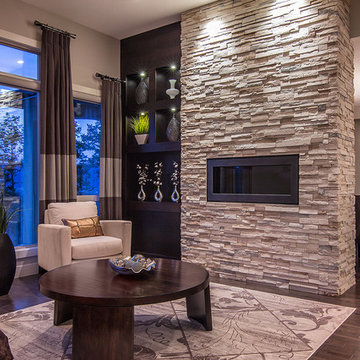
Okanagan Media
Imagen de salón para visitas actual sin televisor con chimenea lineal, paredes beige, suelo de madera oscura, marco de chimenea de piedra y alfombra
Imagen de salón para visitas actual sin televisor con chimenea lineal, paredes beige, suelo de madera oscura, marco de chimenea de piedra y alfombra

A custom "Michelangelo Calacatta Marble" stone surround adds elegance to a contemporary Spark's Fire Ribbon gas fireplace. Stained oak side panels finish off the look and tie into the other woodwork in the kitchen.
Photo by Virginia Macdonald Photographer Inc.
http://www.virginiamacdonald.com/

This Great Room features one of our most popular fireplace designs with shiplap, a modern mantel and optional built -in cabinets with drywall shelves.

Living room connected to entry/breezeway/dining through dutch door. Stained fir joists cap walls painted Sherwin William, Dark Night.
Photo by Paul Finkel

This formal living room is anything but stiff. These teal-blue lacquered walls give this front living room a kick of personality that you can see the moment you walk into the house.
Photo by Emily Minton Redfield
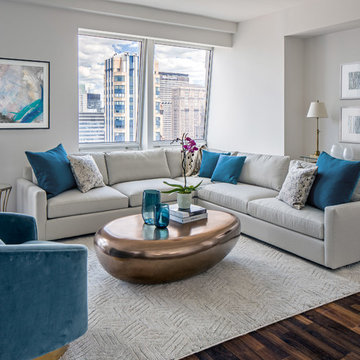
When a family living in Singapore decided to purchase a New York City pied-à-terre, they settled on the historic Langham Place, a 60-floor building along 5th Ave which features a mixture of permanent residencies and 5-star hotel suites. Immediately after purchasing the condo, they reached out to Decor Aid, and tasked us with designing a home that would reflect their jet-setting lifestyle and chic sensibility.
Book Your Free In-Home Consultation
Connecting to the historic Tiffany Building at 404 5th Ave, the exterior of Langham Place is a combination of highly contemporary architecture and 1920’s art deco design. And with this highly unique architecture, came highly angular, outward leaning floor-to-ceiling windows, which would prove to be our biggest design challenge.
One of the apartment’s quirks was negotiating an uneven balance of natural light throughout the space. Parts of the apartment, such one of the kids’ bedrooms, feature floor-to-ceiling windows and an abundance of natural light, while other areas, such as one corner of the living room, receive little natural light.
By sourcing a combination of contemporary, low-profile furniture pieces and metallic accents, we were able to compensate for apartment’s pockets of darkness. A low-profile beige sectional from Room & Board was an obvious choice, which we complemented with a lucite console and a bronze Riverstone coffee table from Mitchell Gold+Bob Williams.
Circular tables were placed throughout the apartment in order to establish a design scheme that would be easy to walk through. A marble tulip table from Sit Down New York provides an opulent dining room space, without crowding the floor plan. The finishing touches include a sumptuous swivel chair from Safavieh, to create a sleek, welcoming vacation home for this international client.
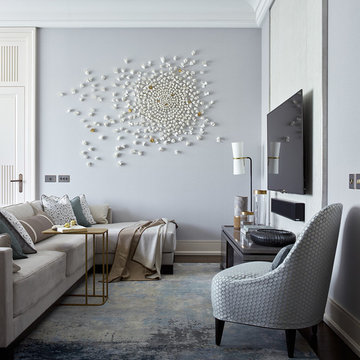
Ejemplo de salón tradicional renovado sin chimenea con paredes grises, suelo de madera oscura, televisor colgado en la pared, suelo marrón y alfombra
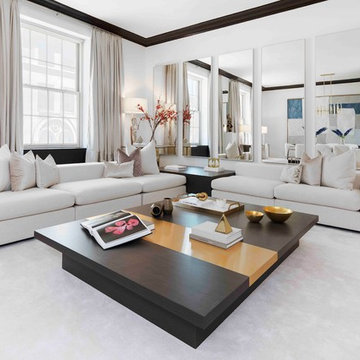
Ejemplo de salón para visitas abierto contemporáneo con paredes blancas, suelo de madera oscura y alfombra
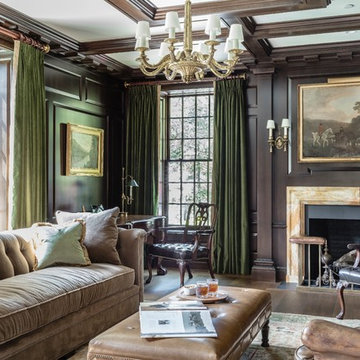
The Historic Home lies at the heart of Michael Carter’s passion for interior design. Well versed in the academics of period architecture and antiques, Carter continues to be called on to bring fresh and inspiring ideas to historic properties that are undergoing restoration or redecoration. It is never the goal to have these homes feel like museums. Instead, Carter & Company strives to blend the function of contemporary life with design ideas that are appropriate – they respect the past in a way that is stylish, timeless and elegant.
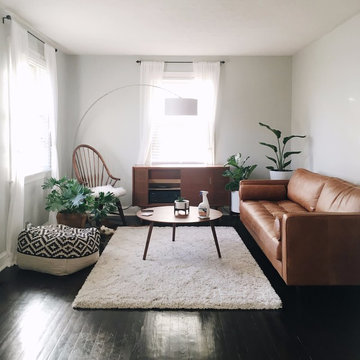
Ejemplo de salón cerrado nórdico de tamaño medio con paredes beige, suelo de madera oscura y alfombra
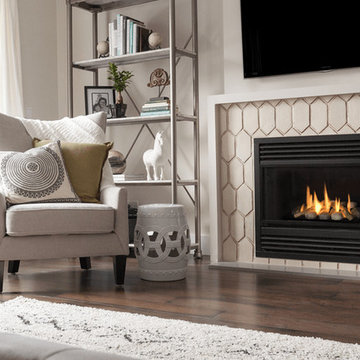
Imagen de salón abierto contemporáneo de tamaño medio con paredes blancas, suelo de madera oscura, todas las chimeneas, marco de chimenea de baldosas y/o azulejos, televisor colgado en la pared, suelo marrón y alfombra
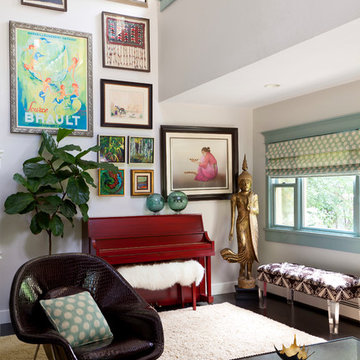
Emily Minton Redfield
Foto de salón ecléctico con paredes blancas, suelo de madera oscura y alfombra
Foto de salón ecléctico con paredes blancas, suelo de madera oscura y alfombra

Ejemplo de salón para visitas abierto costero grande sin televisor con paredes blancas, todas las chimeneas, suelo de madera oscura, marco de chimenea de baldosas y/o azulejos, suelo marrón y alfombra
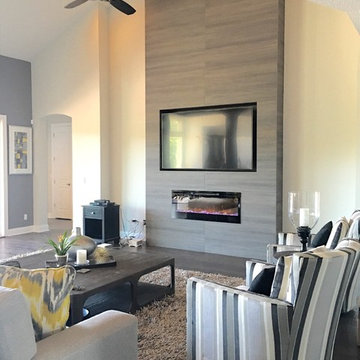
Diseño de salón abierto actual grande con paredes beige, suelo de madera oscura, chimenea lineal, marco de chimenea de metal, televisor colgado en la pared y alfombra
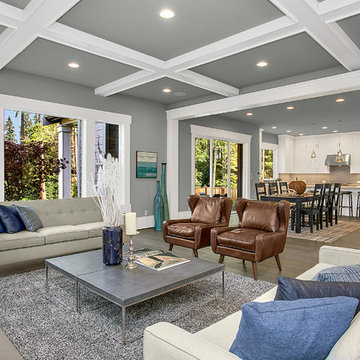
You and your family will relax and enjoy one another's company comfortably in this open space living room. With ample natural light, and a rustic yet modern fireplace for cold nights.

This is a 4 bedrooms, 4.5 baths, 1 acre water view lot with game room, study, pool, spa and lanai summer kitchen.
Ejemplo de salón cerrado clásico renovado grande con paredes blancas, suelo de madera oscura, todas las chimeneas, marco de chimenea de piedra, pared multimedia y alfombra
Ejemplo de salón cerrado clásico renovado grande con paredes blancas, suelo de madera oscura, todas las chimeneas, marco de chimenea de piedra, pared multimedia y alfombra
461 ideas para salones con suelo de madera oscura y alfombra
1