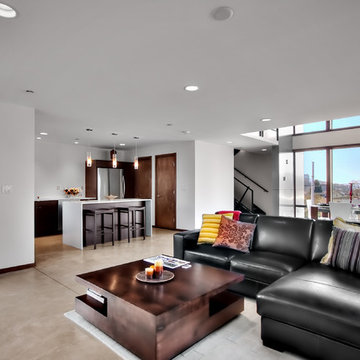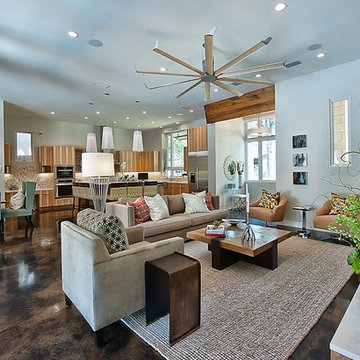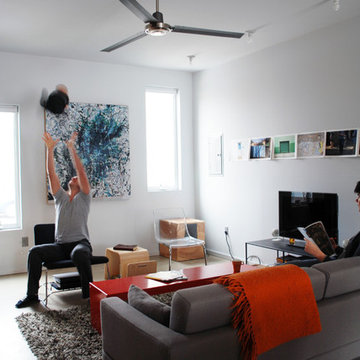97 ideas para salones con suelo de cemento y alfombra
Filtrar por
Presupuesto
Ordenar por:Popular hoy
1 - 20 de 97 fotos
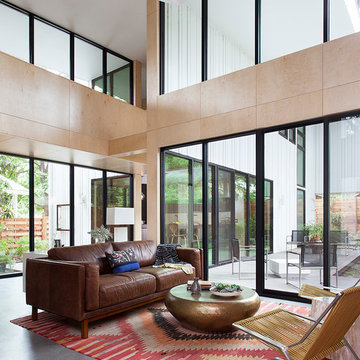
Photo: Ryann Ford Photography
Diseño de salón para visitas abierto retro con suelo de cemento y alfombra
Diseño de salón para visitas abierto retro con suelo de cemento y alfombra

Diseño de salón abierto contemporáneo grande sin chimenea con paredes blancas, suelo de cemento, suelo gris y alfombra
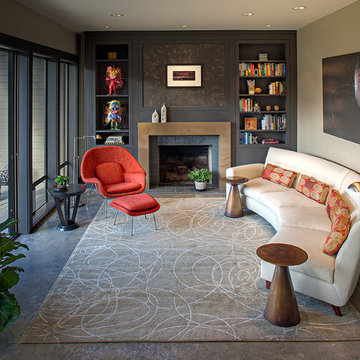
Deering Design Studio, Inc.
Ejemplo de salón para visitas cerrado actual sin televisor con suelo de cemento, paredes grises, todas las chimeneas, marco de chimenea de baldosas y/o azulejos y alfombra
Ejemplo de salón para visitas cerrado actual sin televisor con suelo de cemento, paredes grises, todas las chimeneas, marco de chimenea de baldosas y/o azulejos y alfombra

Nestled into sloping topography, the design of this home allows privacy from the street while providing unique vistas throughout the house and to the surrounding hill country and downtown skyline. Layering rooms with each other as well as circulation galleries, insures seclusion while allowing stunning downtown views. The owners' goals of creating a home with a contemporary flow and finish while providing a warm setting for daily life was accomplished through mixing warm natural finishes such as stained wood with gray tones in concrete and local limestone. The home's program also hinged around using both passive and active green features. Sustainable elements include geothermal heating/cooling, rainwater harvesting, spray foam insulation, high efficiency glazing, recessing lower spaces into the hillside on the west side, and roof/overhang design to provide passive solar coverage of walls and windows. The resulting design is a sustainably balanced, visually pleasing home which reflects the lifestyle and needs of the clients.
Photography by Andrew Pogue

Caterpillar House is the first LEED Platinum home on the central California coast. Located in the Santa Lucia Preserve in Carmel Valley, the home is a modern reinterpretation of mid-century ranch style. JDG’s interiors echo the warm minimalism of the architecture and the hues of the natural surroundings.
Photography by Joe Fletcher
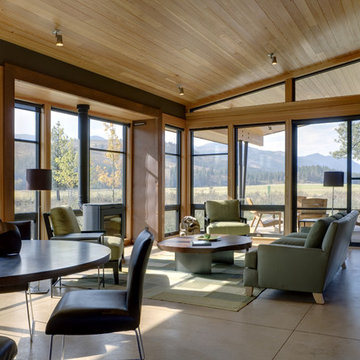
(c) steve keating photography
Wolf Creek View Cabin sits in a lightly treed meadow, surrounded by foothills and mountains in Eastern Washington. The 1,800 square foot home is designed as two interlocking “L’s”. A covered patio is located at the intersection of one “L,” offering a protected place to sit while enjoying sweeping views of the valley. A lighter screening “L” creates a courtyard that provides shelter from seasonal winds and an intimate space with privacy from neighboring houses.
The building mass is kept low in order to minimize the visual impact of the cabin on the valley floor. The roof line and walls extend into the landscape and abstract the mountain profiles beyond. Weathering steel siding blends with the natural vegetation and provides a low maintenance exterior.
We believe this project is successful in its peaceful integration with the landscape and offers an innovative solution in form and aesthetics for cabin architecture.
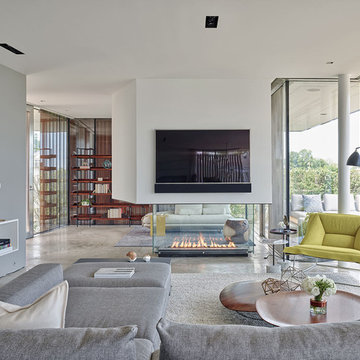
SGM Photography
Imagen de salón abierto actual de tamaño medio con paredes blancas, suelo de cemento, chimenea de doble cara, televisor colgado en la pared y alfombra
Imagen de salón abierto actual de tamaño medio con paredes blancas, suelo de cemento, chimenea de doble cara, televisor colgado en la pared y alfombra
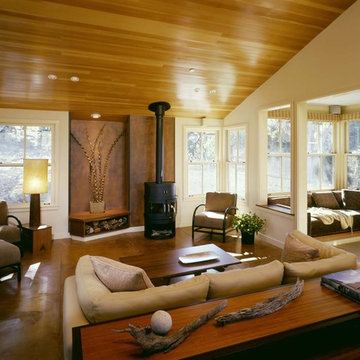
Living room + sitting room.
Cathy Schwabe Architecture.
Photograph by David Wakely
Imagen de salón contemporáneo con suelo de cemento, estufa de leña y alfombra
Imagen de salón contemporáneo con suelo de cemento, estufa de leña y alfombra

This is the model unit for modern live-work lofts. The loft features 23 foot high ceilings, a spiral staircase, and an open bedroom mezzanine.
Imagen de salón para visitas cerrado y cemento urbano de tamaño medio sin televisor con paredes grises, suelo de cemento, todas las chimeneas, suelo gris, marco de chimenea de metal y alfombra
Imagen de salón para visitas cerrado y cemento urbano de tamaño medio sin televisor con paredes grises, suelo de cemento, todas las chimeneas, suelo gris, marco de chimenea de metal y alfombra
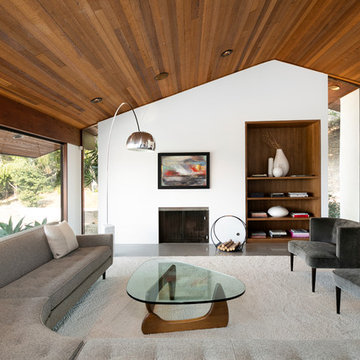
Foto de biblioteca en casa abierta retro sin televisor con paredes blancas, suelo de cemento, todas las chimeneas y alfombra
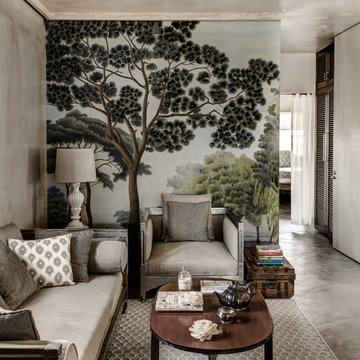
Modelo de salón mediterráneo con paredes grises, suelo de cemento y alfombra
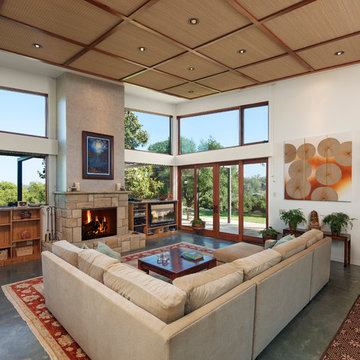
Diseño de salón para visitas abierto contemporáneo grande con paredes blancas, suelo de cemento, todas las chimeneas, marco de chimenea de piedra, televisor independiente y alfombra
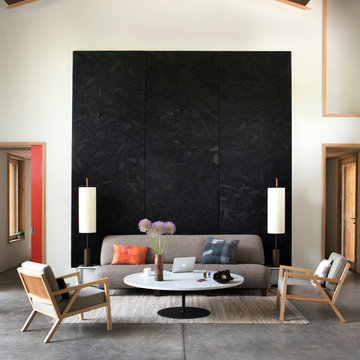
Foto de salón para visitas abierto actual extra grande con suelo de cemento, suelo gris, paredes beige y alfombra
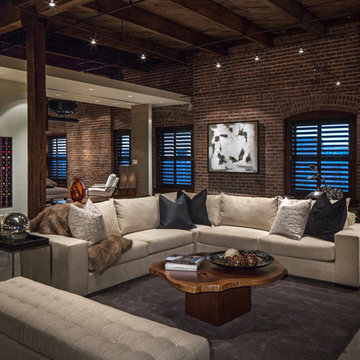
Kessler Photography
Imagen de salón abierto contemporáneo con suelo de cemento y alfombra
Imagen de salón abierto contemporáneo con suelo de cemento y alfombra
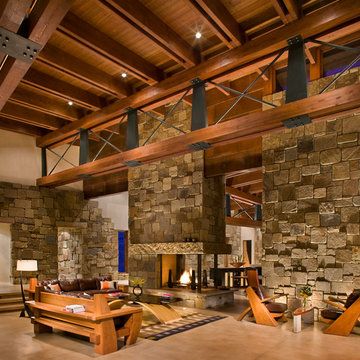
The grand living room displays all of the natural materials. Photo: Gibeon Photography
Foto de salón para visitas abierto contemporáneo grande sin televisor con suelo de cemento, paredes beige, chimenea de doble cara, marco de chimenea de piedra, piedra y alfombra
Foto de salón para visitas abierto contemporáneo grande sin televisor con suelo de cemento, paredes beige, chimenea de doble cara, marco de chimenea de piedra, piedra y alfombra
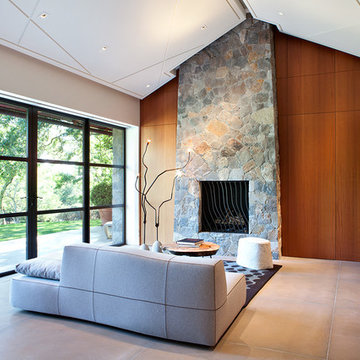
The Fieldstone Cottage is the culmination of collaboration between DM+A and our clients. Having a contractor as a client is a blessed thing. Here, some dreams come true. Here ideas and materials that couldn’t be incorporated in the much larger house were brought seamlessly together. The 640 square foot cottage stands only 25 feet from the bigger, more costly “Older Brother”, but stands alone in its own right. When our Clients commissioned DM+A for the project the direction was simple; make the cottage appear to be a companion to the main house, but be more frugal in the space and material used. The solution was to have one large living, working and sleeping area with a small, but elegant bathroom. The design imagery was about collision of materials and the form that emits from that collision. The furnishings and decorative lighting are the work of Caterina Spies-Reese of CSR Design. Mariko Reed Photography
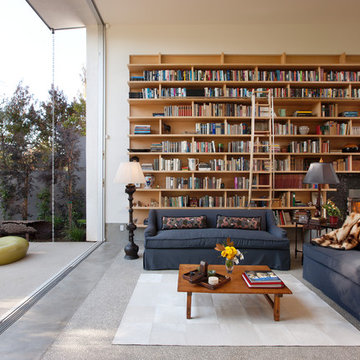
Massive glass pocket doors full open up for indoor-outdoor living typical of Venice Beach.
Photo: Jim Bartsch
Imagen de biblioteca en casa abierta moderna pequeña con paredes blancas, suelo de cemento, todas las chimeneas, marco de chimenea de piedra y alfombra
Imagen de biblioteca en casa abierta moderna pequeña con paredes blancas, suelo de cemento, todas las chimeneas, marco de chimenea de piedra y alfombra
97 ideas para salones con suelo de cemento y alfombra
1
