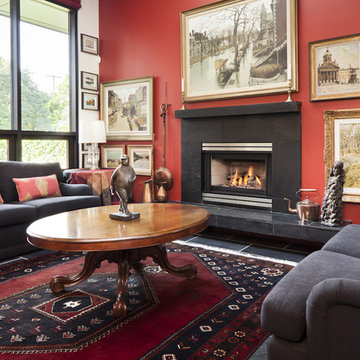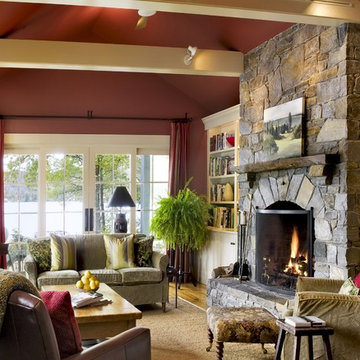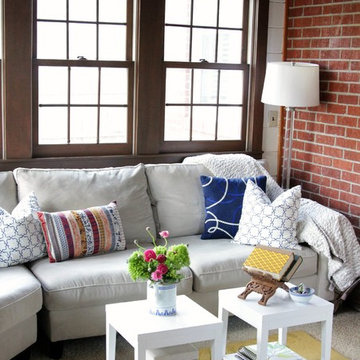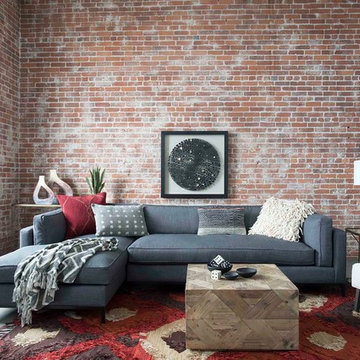19 ideas para salones con paredes rojas y alfombra
Filtrar por
Presupuesto
Ordenar por:Popular hoy
1 - 19 de 19 fotos
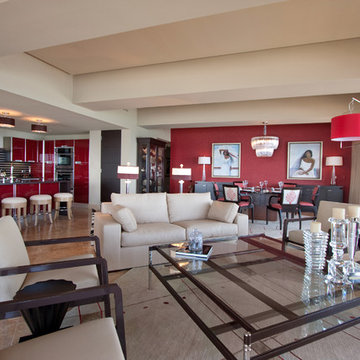
Please visit my website directly by copying and pasting this link directly into your browser: http://www.berensinteriors.com/ to learn more about this project and how we may work together!
This great room, with it's ocean views, is the perfect place to entertain and unwind. The warm red, dark brown and cream color palette is warm and relaxing - perfect for a vacation retreat. Dale Hanson Photography
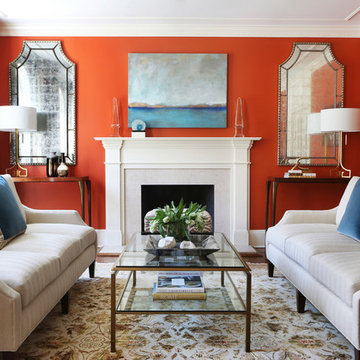
Diseño de salón para visitas cerrado tradicional de tamaño medio sin televisor con todas las chimeneas, paredes rojas, moqueta, marco de chimenea de piedra, suelo multicolor y alfombra
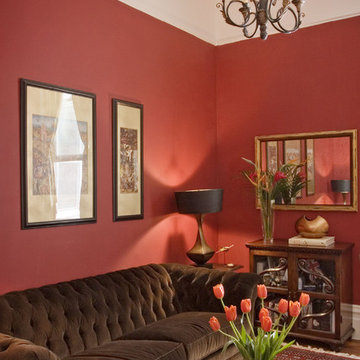
dark red walls, chocolate velvet chesterfield sofa, gold framed mirror, red chinoiserie box table, traditional red rug
Foto de salón clásico con paredes rojas y alfombra
Foto de salón clásico con paredes rojas y alfombra
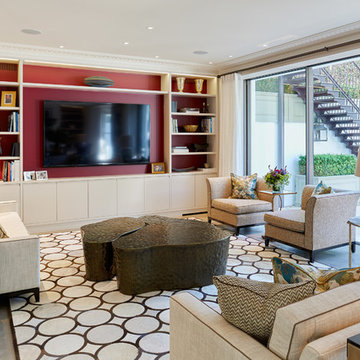
Andrew Beasley
Modelo de salón cerrado clásico renovado de tamaño medio con televisor colgado en la pared, suelo gris, paredes rojas y alfombra
Modelo de salón cerrado clásico renovado de tamaño medio con televisor colgado en la pared, suelo gris, paredes rojas y alfombra
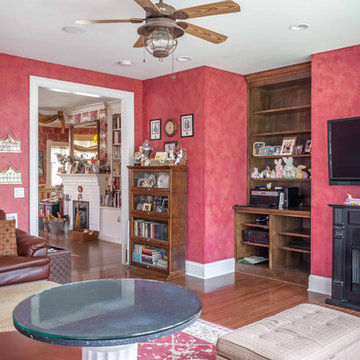
2-story addition to this historic 1894 Princess Anne Victorian. Family room, new full bath, relocated half bath, expanded kitchen and dining room, with Laundry, Master closet and bathroom above. Wrap-around porch with gazebo.
Photos by 12/12 Architects and Robert McKendrick Photography.
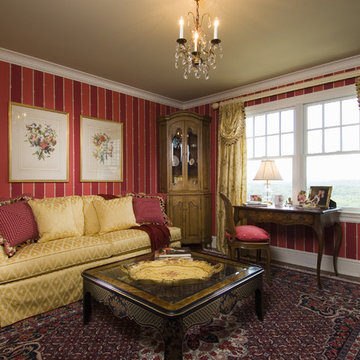
Many of the furnishings and the rug in this ladies sitting room were among the already existing family belongings. We started with a bold-striped wallpaper from Clarence house that laid the foundation for the red and gold colors of the room. The elegant, embroidered silk panels wih attached, swag valances hang from Stroheim and Romann's ivory & gold-leafed pole and embrace the petite, French writing desk and chair.
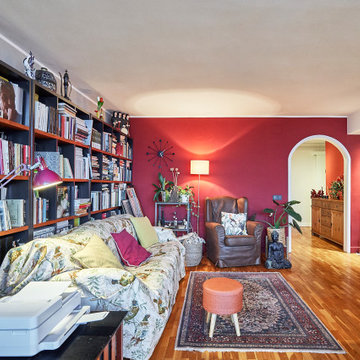
Foto de biblioteca en casa ecléctica grande con paredes rojas, suelo de madera en tonos medios y alfombra
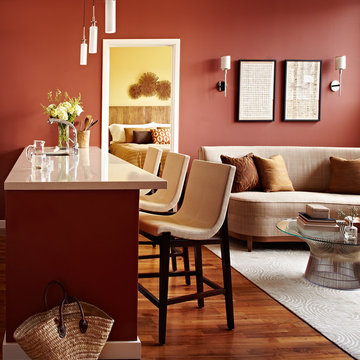
Diseño de salón con barra de bar contemporáneo pequeño con paredes rojas, suelo de madera en tonos medios, televisor colgado en la pared y alfombra
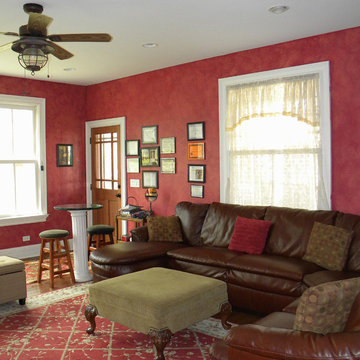
2-story addition to this historic 1894 Princess Anne Victorian. Family room, new full bath, relocated half bath, expanded kitchen and dining room, with Laundry, Master closet and bathroom above. Wrap-around porch with gazebo.
Photos by 12/12 Architects and Robert McKendrick Photography.
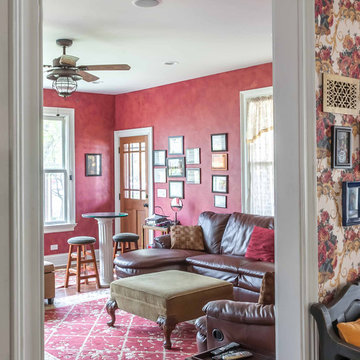
2-story addition to this historic 1894 Princess Anne Victorian. Family room, new full bath, relocated half bath, expanded kitchen and dining room, with Laundry, Master closet and bathroom above. Wrap-around porch with gazebo.
Photos by 12/12 Architects and Robert McKendrick Photography.
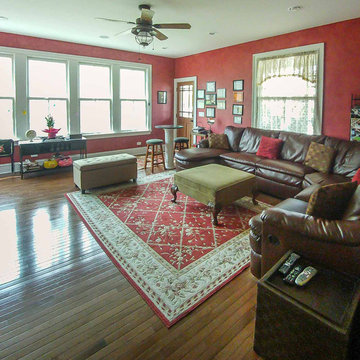
2-story addition to this historic 1894 Princess Anne Victorian. Family room, new full bath, relocated half bath, expanded kitchen and dining room, with Laundry, Master closet and bathroom above. Wrap-around porch with gazebo.
Photos by 12/12 Architects and Robert McKendrick Photography.
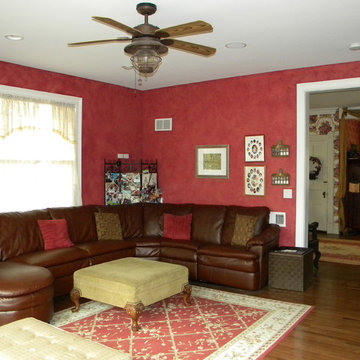
2-story addition to this historic 1894 Princess Anne Victorian. Family room, new full bath, relocated half bath, expanded kitchen and dining room, with Laundry, Master closet and bathroom above. Wrap-around porch with gazebo.
Photos by 12/12 Architects and Robert McKendrick Photography.
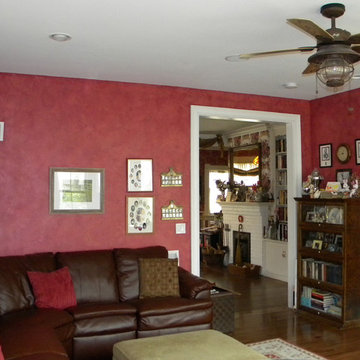
2-story addition to this historic 1894 Princess Anne Victorian. Family room, new full bath, relocated half bath, expanded kitchen and dining room, with Laundry, Master closet and bathroom above. Wrap-around porch with gazebo.
Photos by 12/12 Architects and Robert McKendrick Photography.
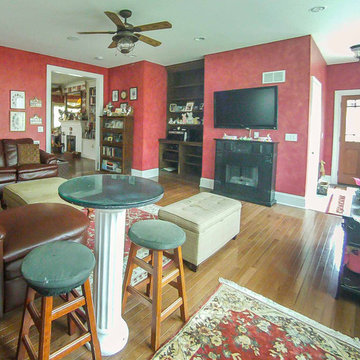
2-story addition to this historic 1894 Princess Anne Victorian. Family room, new full bath, relocated half bath, expanded kitchen and dining room, with Laundry, Master closet and bathroom above. Wrap-around porch with gazebo.
Photos by 12/12 Architects and Robert McKendrick Photography.
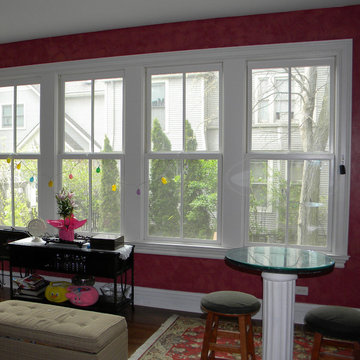
2-story addition to this historic 1894 Princess Anne Victorian. Family room, new full bath, relocated half bath, expanded kitchen and dining room, with Laundry, Master closet and bathroom above. Wrap-around porch with gazebo.
Photos by 12/12 Architects and Robert McKendrick Photography.
19 ideas para salones con paredes rojas y alfombra
1
