28 ideas para salones con papel pintado y alfombra
Filtrar por
Presupuesto
Ordenar por:Popular hoy
1 - 20 de 28 fotos
Artículo 1 de 3
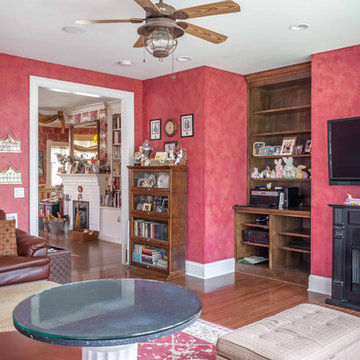
2-story addition to this historic 1894 Princess Anne Victorian. Family room, new full bath, relocated half bath, expanded kitchen and dining room, with Laundry, Master closet and bathroom above. Wrap-around porch with gazebo.
Photos by 12/12 Architects and Robert McKendrick Photography.
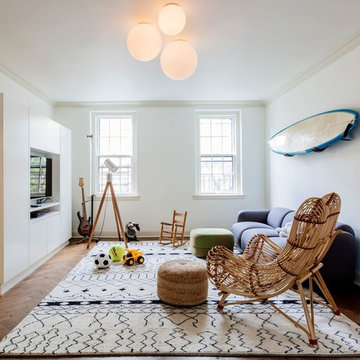
We gutted two bathrooms, combined two kitchens into one, installed new, walnut floors, furnished three bedrooms, a home office, a living room, dining and playroom.
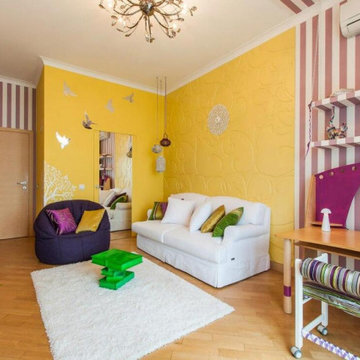
Детская комната для девушки
Modelo de salón para visitas cerrado y blanco actual de tamaño medio sin chimenea y televisor con paredes amarillas, suelo laminado, suelo beige, papel pintado, papel pintado y alfombra
Modelo de salón para visitas cerrado y blanco actual de tamaño medio sin chimenea y televisor con paredes amarillas, suelo laminado, suelo beige, papel pintado, papel pintado y alfombra
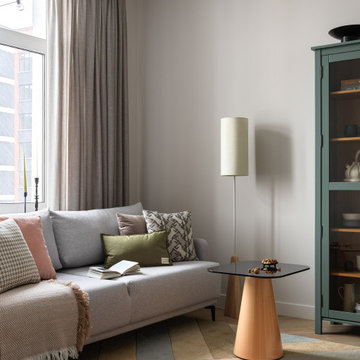
Зона отдыха в гостиной
Ejemplo de biblioteca en casa gris y blanca escandinava pequeña sin televisor con paredes grises, suelo laminado, suelo beige, papel pintado, papel pintado y alfombra
Ejemplo de biblioteca en casa gris y blanca escandinava pequeña sin televisor con paredes grises, suelo laminado, suelo beige, papel pintado, papel pintado y alfombra
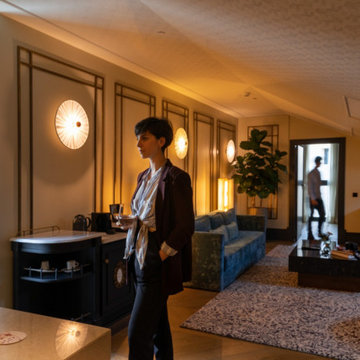
Diseño de salón cerrado contemporáneo de tamaño medio con suelo de madera en tonos medios, papel pintado, panelado y alfombra
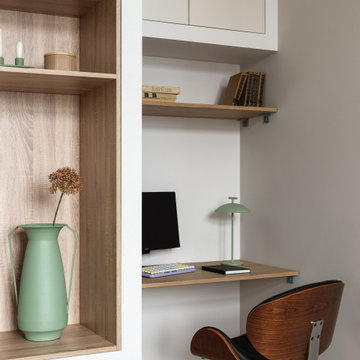
Рабочая зона в гостиной
Ejemplo de biblioteca en casa blanca y madera nórdica pequeña sin televisor con paredes grises, suelo laminado, suelo beige, papel pintado, papel pintado y alfombra
Ejemplo de biblioteca en casa blanca y madera nórdica pequeña sin televisor con paredes grises, suelo laminado, suelo beige, papel pintado, papel pintado y alfombra
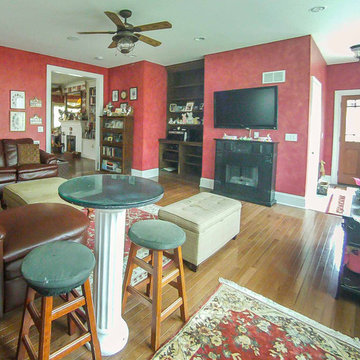
2-story addition to this historic 1894 Princess Anne Victorian. Family room, new full bath, relocated half bath, expanded kitchen and dining room, with Laundry, Master closet and bathroom above. Wrap-around porch with gazebo.
Photos by 12/12 Architects and Robert McKendrick Photography.
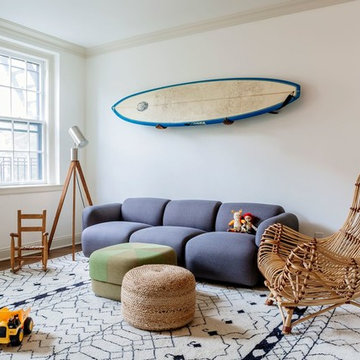
We gutted two bathrooms, combined two kitchens into one, installed new, walnut floors, furnished three bedrooms, a home office, a living room, dining and playroom.
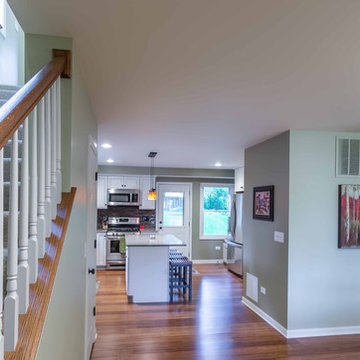
One Bedroom was removed to create a large Living and Dining space, directly off the entry. The Kitchen and Stair to the new second floor are open to the living spaces, as well.. The existing first floor Hall Bath and one Bedroom remain.
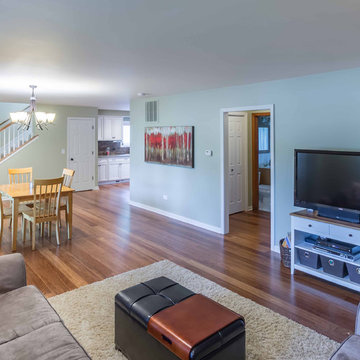
One Bedroom was removed to create a large Living and Dining space, directly off the entry. The Kitchen and Stair to the new second floor are open to the living spaces, as well.. The existing first floor Hall Bath and one Bedroom remain.
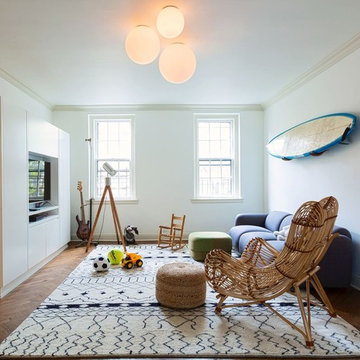
We gutted two bathrooms, combined two kitchens into one, installed new, walnut floors, furnished three bedrooms, a home office, a living room, dining and playroom.
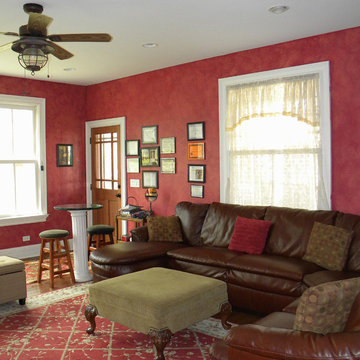
2-story addition to this historic 1894 Princess Anne Victorian. Family room, new full bath, relocated half bath, expanded kitchen and dining room, with Laundry, Master closet and bathroom above. Wrap-around porch with gazebo.
Photos by 12/12 Architects and Robert McKendrick Photography.
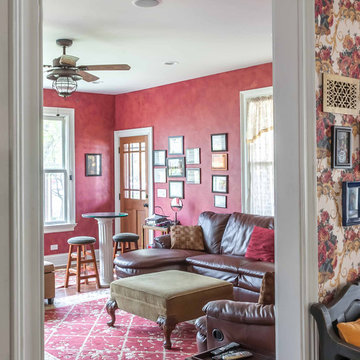
2-story addition to this historic 1894 Princess Anne Victorian. Family room, new full bath, relocated half bath, expanded kitchen and dining room, with Laundry, Master closet and bathroom above. Wrap-around porch with gazebo.
Photos by 12/12 Architects and Robert McKendrick Photography.
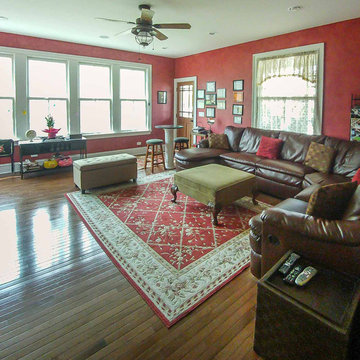
2-story addition to this historic 1894 Princess Anne Victorian. Family room, new full bath, relocated half bath, expanded kitchen and dining room, with Laundry, Master closet and bathroom above. Wrap-around porch with gazebo.
Photos by 12/12 Architects and Robert McKendrick Photography.
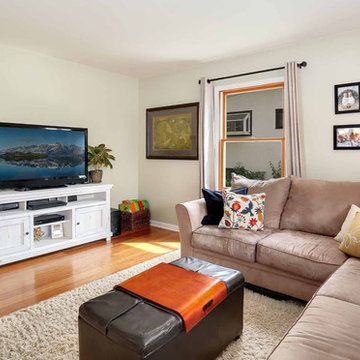
One Bedroom was removed to create a large Living and Dining space, directly off the entry. The Kitchen and Stair to the new second floor are open to the living spaces, as well.. The existing first floor Hall Bath and one Bedroom remain.
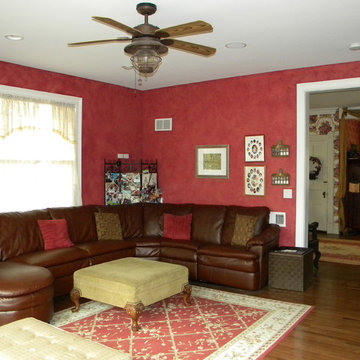
2-story addition to this historic 1894 Princess Anne Victorian. Family room, new full bath, relocated half bath, expanded kitchen and dining room, with Laundry, Master closet and bathroom above. Wrap-around porch with gazebo.
Photos by 12/12 Architects and Robert McKendrick Photography.
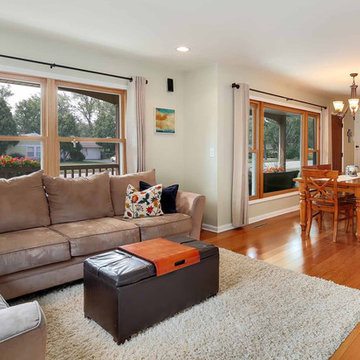
One Bedroom was removed to create a large Living and Dining space, directly off the entry. The Stair was added to the new second floor. The existing first floor Hall Bath and one Bedroom remain.
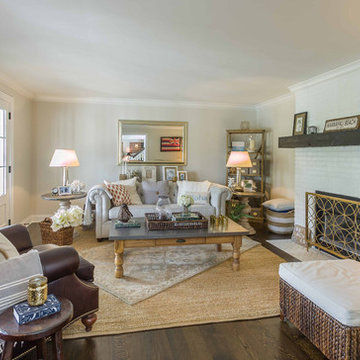
This 1990s brick home had decent square footage and a massive front yard, but no way to enjoy it. Each room needed an update, so the entire house was renovated and remodeled, and an addition was put on over the existing garage to create a symmetrical front. The old brown brick was painted a distressed white.
The 500sf 2nd floor addition includes 2 new bedrooms for their teen children, and the 12'x30' front porch lanai with standing seam metal roof is a nod to the homeowners' love for the Islands. Each room is beautifully appointed with large windows, wood floors, white walls, white bead board ceilings, glass doors and knobs, and interior wood details reminiscent of Hawaiian plantation architecture.
The kitchen was remodeled to increase width and flow, and a new laundry / mudroom was added in the back of the existing garage. The master bath was completely remodeled. Every room is filled with books, and shelves, many made by the homeowner.
Project photography by Kmiecik Imagery.
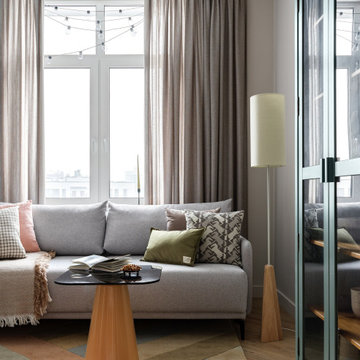
Зона отдыха в гостиной
Modelo de biblioteca en casa gris y blanca escandinava pequeña sin televisor con paredes grises, suelo laminado, suelo beige, papel pintado, papel pintado y alfombra
Modelo de biblioteca en casa gris y blanca escandinava pequeña sin televisor con paredes grises, suelo laminado, suelo beige, papel pintado, papel pintado y alfombra
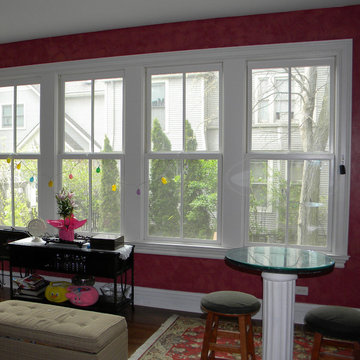
2-story addition to this historic 1894 Princess Anne Victorian. Family room, new full bath, relocated half bath, expanded kitchen and dining room, with Laundry, Master closet and bathroom above. Wrap-around porch with gazebo.
Photos by 12/12 Architects and Robert McKendrick Photography.
28 ideas para salones con papel pintado y alfombra
1