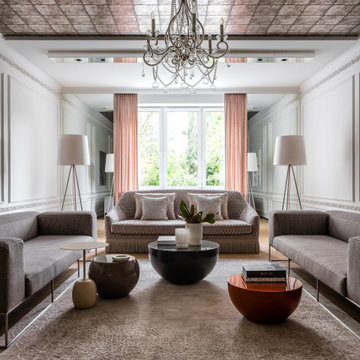648 ideas para salones clásicos renovados con bandeja
Filtrar por
Presupuesto
Ordenar por:Popular hoy
1 - 20 de 648 fotos

This 1910 West Highlands home was so compartmentalized that you couldn't help to notice you were constantly entering a new room every 8-10 feet. There was also a 500 SF addition put on the back of the home to accommodate a living room, 3/4 bath, laundry room and back foyer - 350 SF of that was for the living room. Needless to say, the house needed to be gutted and replanned.
Kitchen+Dining+Laundry-Like most of these early 1900's homes, the kitchen was not the heartbeat of the home like they are today. This kitchen was tucked away in the back and smaller than any other social rooms in the house. We knocked out the walls of the dining room to expand and created an open floor plan suitable for any type of gathering. As a nod to the history of the home, we used butcherblock for all the countertops and shelving which was accented by tones of brass, dusty blues and light-warm greys. This room had no storage before so creating ample storage and a variety of storage types was a critical ask for the client. One of my favorite details is the blue crown that draws from one end of the space to the other, accenting a ceiling that was otherwise forgotten.
Primary Bath-This did not exist prior to the remodel and the client wanted a more neutral space with strong visual details. We split the walls in half with a datum line that transitions from penny gap molding to the tile in the shower. To provide some more visual drama, we did a chevron tile arrangement on the floor, gridded the shower enclosure for some deep contrast an array of brass and quartz to elevate the finishes.
Powder Bath-This is always a fun place to let your vision get out of the box a bit. All the elements were familiar to the space but modernized and more playful. The floor has a wood look tile in a herringbone arrangement, a navy vanity, gold fixtures that are all servants to the star of the room - the blue and white deco wall tile behind the vanity.
Full Bath-This was a quirky little bathroom that you'd always keep the door closed when guests are over. Now we have brought the blue tones into the space and accented it with bronze fixtures and a playful southwestern floor tile.
Living Room & Office-This room was too big for its own good and now serves multiple purposes. We condensed the space to provide a living area for the whole family plus other guests and left enough room to explain the space with floor cushions. The office was a bonus to the project as it provided privacy to a room that otherwise had none before.
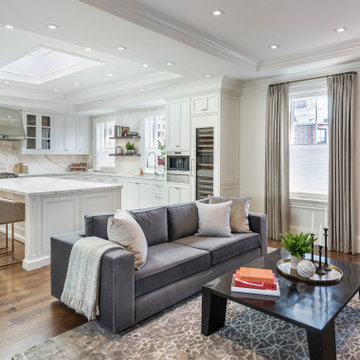
Spacious open-concept kitchen and living room. Large island with seating. White cabinets, white island, white and grey marble backsplash and countertops, medium oak hardwood floors. Tray ceilings with custom crown molding, custom trim, vaulted skylight. Polished nickel hardware and custom riveted range hood. Wine storage, glass front cabinets with oak interior.
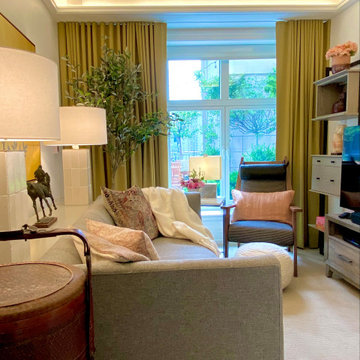
Assisted living apartment for a 90 year old woman
Foto de salón cerrado tradicional renovado pequeño con paredes blancas, moqueta, televisor independiente, suelo beige y bandeja
Foto de salón cerrado tradicional renovado pequeño con paredes blancas, moqueta, televisor independiente, suelo beige y bandeja

Tv Wall Unit View
Diseño de salón para visitas abierto clásico renovado de tamaño medio sin chimenea con paredes blancas, suelo de madera en tonos medios, marco de chimenea de piedra, pared multimedia, suelo marrón, bandeja y madera
Diseño de salón para visitas abierto clásico renovado de tamaño medio sin chimenea con paredes blancas, suelo de madera en tonos medios, marco de chimenea de piedra, pared multimedia, suelo marrón, bandeja y madera

Дизайн-проект реализован Архитектором-Дизайнером Екатериной Ялалтыновой. Комплектация и декорирование - Бюро9.
Ejemplo de salón con rincón musical cerrado tradicional renovado de tamaño medio sin chimenea con paredes beige, suelo de baldosas de porcelana, pared multimedia, suelo beige, bandeja y panelado
Ejemplo de salón con rincón musical cerrado tradicional renovado de tamaño medio sin chimenea con paredes beige, suelo de baldosas de porcelana, pared multimedia, suelo beige, bandeja y panelado
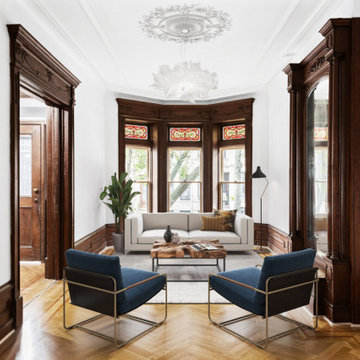
Gut renovation of a 3,600 sq. ft., six bed, three-and-a-half bath landmarked brownstone. The homeowners wanted to retain many of the home's details from its original design and construction in 1903, including pier mirrors and stained glass windows, while making modern updates. The young family prioritized layout changes to better suit their lifestyle; significant and necessary infrastructure updates (including electrical and plumbing); and other upgrades such as new floors and windows, a modern kitchen and dining room, and fresh paint throughout the home.

Diseño de salón para visitas cerrado clásico renovado extra grande con paredes blancas, suelo de madera en tonos medios, suelo marrón, bandeja y boiserie

One large expansive room in this townhome was separated by tall columns and then elegant French portierre drapery to define two separate areas insteal of one room for both spaces. sheer motorized shades provide just the right touch when the sun glares intot he room. The sectional upholstery may look untouchable but it is extremely confortable and perfect for relaxing and watching the TV while a warm fire is blazing.
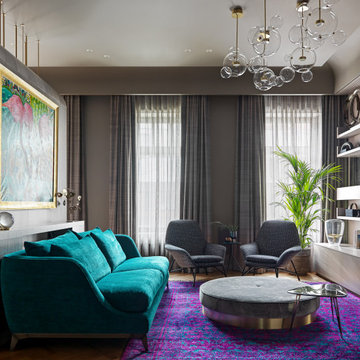
Ejemplo de salón cerrado tradicional renovado de tamaño medio con televisor colgado en la pared, bandeja y boiserie

JPM Construction offers complete support for designing, building, and renovating homes in Atherton, Menlo Park, Portola Valley, and surrounding mid-peninsula areas. With a focus on high-quality craftsmanship and professionalism, our clients can expect premium end-to-end service.
The promise of JPM is unparalleled quality both on-site and off, where we value communication and attention to detail at every step. Onsite, we work closely with our own tradesmen, subcontractors, and other vendors to bring the highest standards to construction quality and job site safety. Off site, our management team is always ready to communicate with you about your project. The result is a beautiful, lasting home and seamless experience for you.

This wire-brushed, robust cocoa design features perfectly balanced undertones and a healthy amount of variation for a classic look that grounds every room. With the Modin Collection, we have raised the bar on luxury vinyl plank. The result is a new standard in resilient flooring. Modin offers true embossed in register texture, a low sheen level, a rigid SPC core, an industry-leading wear layer, and so much more.

From traditional to Transitional with the bold use of cool blue grays combined with caramel colored ceilings and original artwork and furnishings.
Foto de salón con rincón musical clásico renovado de tamaño medio con paredes azules, suelo de madera clara, todas las chimeneas, marco de chimenea de madera, suelo beige, bandeja y papel pintado
Foto de salón con rincón musical clásico renovado de tamaño medio con paredes azules, suelo de madera clara, todas las chimeneas, marco de chimenea de madera, suelo beige, bandeja y papel pintado
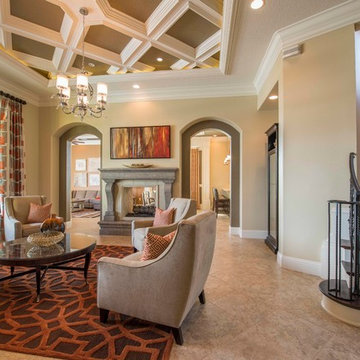
This beautiful residence was designed to reflect a transitional style, blending traditional elements with clean lines & contemporary flair.
The accent palette of rust and chocolate provides a perfect backdrop for the warm neutral toned furnishings
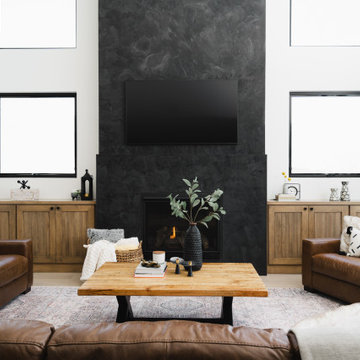
Living room
Foto de salón abierto tradicional renovado grande con paredes blancas, suelo de madera clara, todas las chimeneas, marco de chimenea de yeso, televisor colgado en la pared y bandeja
Foto de salón abierto tradicional renovado grande con paredes blancas, suelo de madera clara, todas las chimeneas, marco de chimenea de yeso, televisor colgado en la pared y bandeja
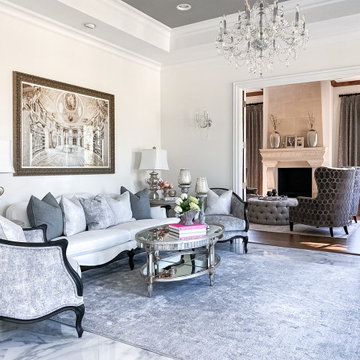
As you walk through the front doors of this Modern Day French Chateau, you are immediately greeted with fresh and airy spaces with vast hallways, tall ceilings, and windows. Specialty moldings and trim, along with the curated selections of luxury fabrics and custom furnishings, drapery, and beddings, create the perfect mixture of French elegance.
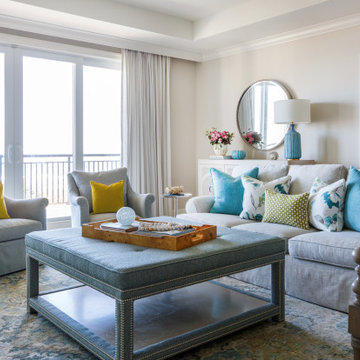
Neutral upholstery with pops of color.
Jessie Preza Photography
Foto de salón tradicional renovado con paredes beige, suelo de baldosas de porcelana, suelo beige y bandeja
Foto de salón tradicional renovado con paredes beige, suelo de baldosas de porcelana, suelo beige y bandeja
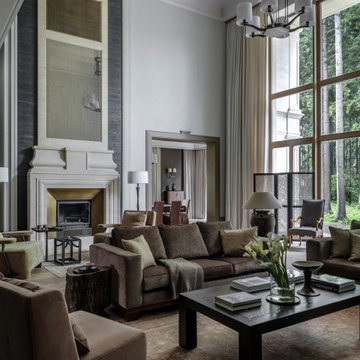
Ejemplo de salón para visitas tipo loft clásico renovado grande con paredes blancas, suelo de madera en tonos medios, todas las chimeneas, marco de chimenea de piedra, suelo gris y bandeja

Foto de salón tradicional renovado con paredes blancas, suelo de madera en tonos medios, todas las chimeneas, marco de chimenea de baldosas y/o azulejos, suelo marrón y bandeja
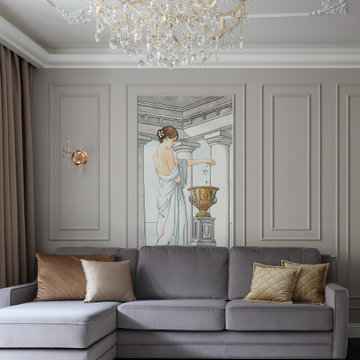
Imagen de biblioteca en casa abierta y gris y blanca clásica renovada de tamaño medio sin chimenea con paredes grises, suelo de madera oscura, televisor independiente, suelo marrón, bandeja y papel pintado
648 ideas para salones clásicos renovados con bandeja
1
