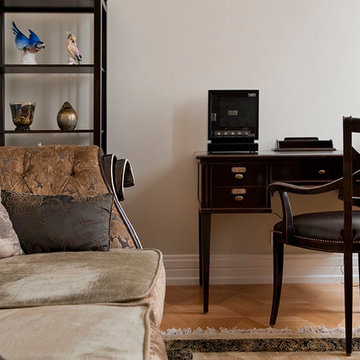4.904 ideas para salones clásicos renovados pequeños
Filtrar por
Presupuesto
Ordenar por:Popular hoy
121 - 140 de 4904 fotos
Artículo 1 de 3
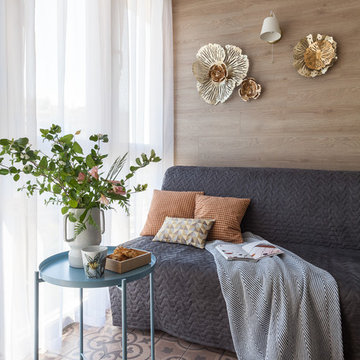
На лоджии площадью 5 кв.м. разместили мини-гостиную с диван-кроватью и плетеным креслом.
Imagen de salón clásico renovado pequeño
Imagen de salón clásico renovado pequeño
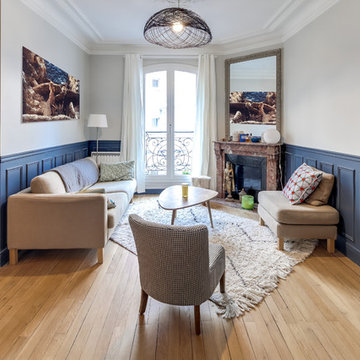
Le projet
Un appartement de style haussmannien de 60m2 avec un couloir étroit et des petites pièces à transformer avec une belle pièce à vivre.
Notre solution
Nous supprimons les murs du couloir qui desservaient séjour puis cuisine et salle de bain. A la place, nous créons un bel espace ouvert avec cuisine contemporaine. L’ancienne cuisine est aménagée en dressing et une salle de bains est créée, attenante à la chambre parentale.
Le style
Le charme de l’ancien est conservé avec le parquet, les boiseries, cheminée et moulures. Des carreaux ciments délimitent l’espace repas et les boiseries sont mises en avant avec un bleu profond que l’on retrouve sur les murs. La décoration est chaleureuse et de type scandinave.
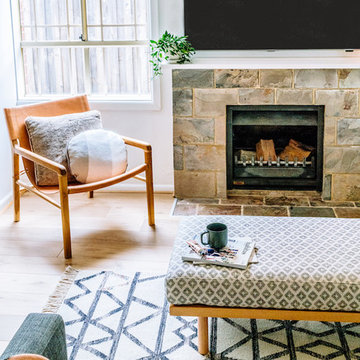
Living room features a 3 seat sofa, leather armchair and upholstered ottoman, offering flexible seating options.
Photo by Nikola Janev.
Ejemplo de salón abierto tradicional renovado pequeño con paredes blancas, suelo de madera clara, todas las chimeneas, marco de chimenea de piedra y televisor colgado en la pared
Ejemplo de salón abierto tradicional renovado pequeño con paredes blancas, suelo de madera clara, todas las chimeneas, marco de chimenea de piedra y televisor colgado en la pared
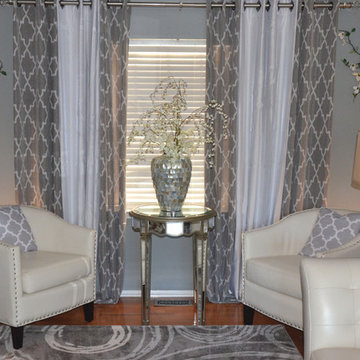
Creamy white and subtle grays Create a Elegant Atmosphere.
www.2DPhotography.com
Dwight Berry
Modelo de salón cerrado tradicional renovado pequeño con paredes grises y suelo laminado
Modelo de salón cerrado tradicional renovado pequeño con paredes grises y suelo laminado

This wire-brushed, robust cocoa design features perfectly balanced undertones and a healthy amount of variation for a classic look that grounds every room. With the Modin Collection, we have raised the bar on luxury vinyl plank. The result is a new standard in resilient flooring. Modin offers true embossed in register texture, a low sheen level, a rigid SPC core, an industry-leading wear layer, and so much more.
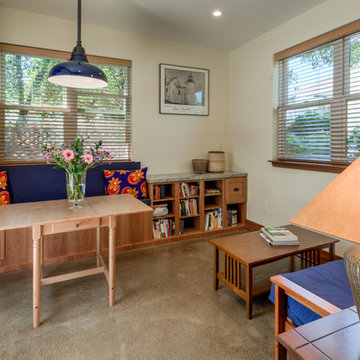
This sun-filled tiny home features a thoughtfully designed layout with natural flow past a small front porch through the front sliding door and into a lovely living room with tall ceilings and lots of storage.
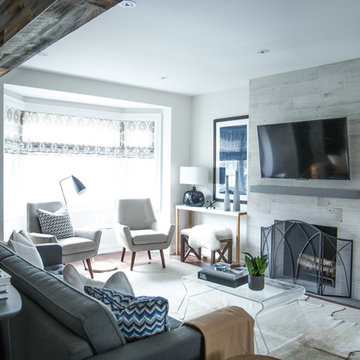
Ejemplo de salón abierto clásico renovado pequeño con paredes blancas, suelo de madera en tonos medios, todas las chimeneas, marco de chimenea de baldosas y/o azulejos, televisor colgado en la pared y suelo marrón
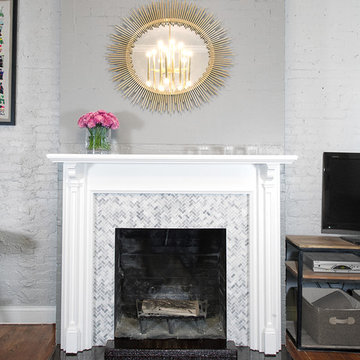
Modelo de biblioteca en casa cerrada clásica renovada pequeña con paredes blancas, suelo de madera en tonos medios, todas las chimeneas, marco de chimenea de baldosas y/o azulejos y televisor independiente
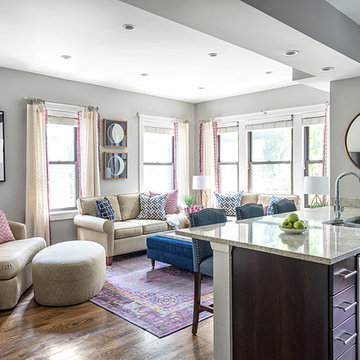
The new furniture layout maximizes the space and flow and allows the client to entertain in comfort and style!
Diseño de salón para visitas abierto tradicional renovado pequeño con televisor colgado en la pared, paredes grises, suelo de madera en tonos medios y suelo marrón
Diseño de salón para visitas abierto tradicional renovado pequeño con televisor colgado en la pared, paredes grises, suelo de madera en tonos medios y suelo marrón
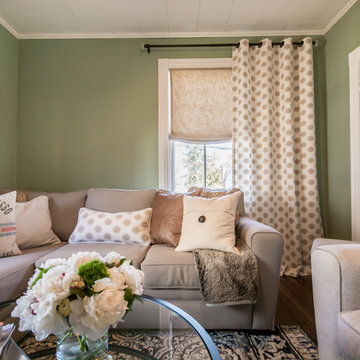
Complete Living Room Remodel Designed by Interior Designer Nathan J. Reynolds.
phone: (508) 837 - 3972
email: nathan@insperiors.com
www.insperiors.com
Photography Courtesy of © 2015 C. Shaw Photography.
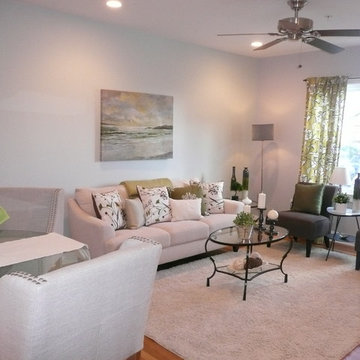
Staging & Photos by: Betsy Konaxis, BK Classic Collections Home Stagers
Ejemplo de salón abierto clásico renovado pequeño sin chimenea y televisor con paredes azules y suelo de madera en tonos medios
Ejemplo de salón abierto clásico renovado pequeño sin chimenea y televisor con paredes azules y suelo de madera en tonos medios
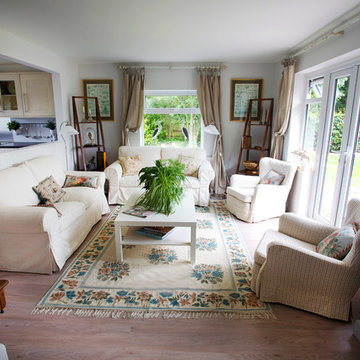
Photo: Bruce Miller Photography
Ejemplo de salón abierto tradicional renovado pequeño con paredes blancas
Ejemplo de salón abierto tradicional renovado pequeño con paredes blancas
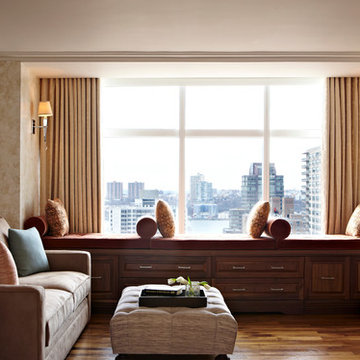
Jacob Snavely Photography
Modelo de salón para visitas cerrado tradicional renovado pequeño con paredes beige, suelo de madera oscura, todas las chimeneas, marco de chimenea de metal, pared multimedia y suelo marrón
Modelo de salón para visitas cerrado tradicional renovado pequeño con paredes beige, suelo de madera oscura, todas las chimeneas, marco de chimenea de metal, pared multimedia y suelo marrón
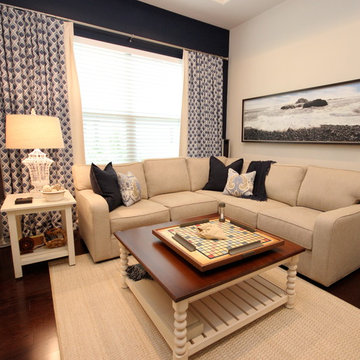
Lynn Unflat
Modelo de salón para visitas cerrado tradicional renovado pequeño sin chimenea y televisor con paredes beige y suelo de madera oscura
Modelo de salón para visitas cerrado tradicional renovado pequeño sin chimenea y televisor con paredes beige y suelo de madera oscura
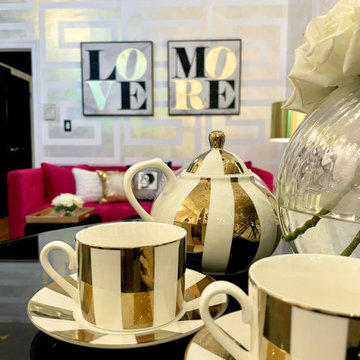
Over view of my NY apartment and my Love for New York & Glam
Greek Key Faux and Metallic Damask stencil by Ursallie Smith
Foto de salón abierto clásico renovado pequeño
Foto de salón abierto clásico renovado pequeño
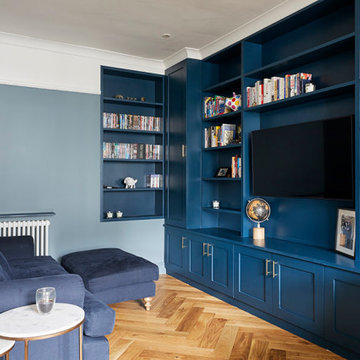
Modelo de biblioteca en casa cerrada y blanca tradicional renovada pequeña con paredes azules, suelo de madera en tonos medios, televisor colgado en la pared y suelo marrón
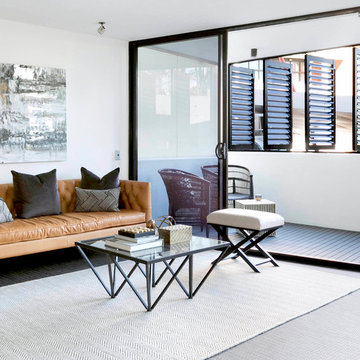
Ejemplo de salón abierto tradicional renovado pequeño con paredes blancas, moqueta, televisor independiente y suelo gris
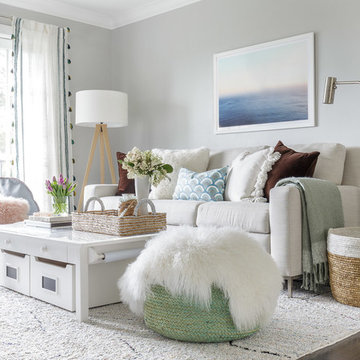
A play room and guest room in one. Playful, yet sophisticated for all ages.
David Duncan Livingston
Foto de salón tipo loft tradicional renovado pequeño con paredes grises, suelo de madera oscura y suelo marrón
Foto de salón tipo loft tradicional renovado pequeño con paredes grises, suelo de madera oscura y suelo marrón
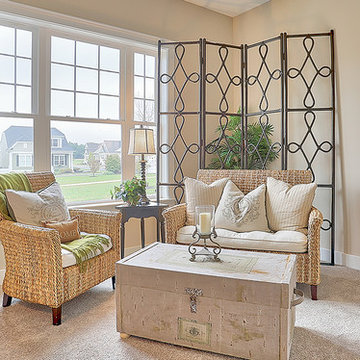
This charming 1-story home offers an floor plan, inviting front porch with decorative posts, a 2-car rear-entry garage with mudroom, and a convenient flex space room with an elegant coffered ceiling at the front of the home. With lofty 10' ceilings throughout, attractive hardwood flooring in the Foyer, Living Room, Kitchen, and Dining Room, and plenty of windows for natural lighting, this home has an elegant and spacious feel. The large Living Room includes a cozy gas fireplace with stone surround, flanked by windows, and is open to the Dining Room and Kitchen. The open Kitchen includes Cambria quartz counter tops with tile backsplash, a large raised breakfast bar open to the Dining Room and Living Room, stainless steel appliances, and a pantry. The adjacent Dining Room provides sliding glass door access to the patio. Tucked away in the back corner of the home, the Owner’s Suite with painted truncated ceiling includes an oversized closet and a private bathroom with a 5' tile shower, cultured marble double vanity top, and Dura Ceramic flooring. Above the Living Room is a convenient unfinished storage area, accessible by stairs
4.904 ideas para salones clásicos renovados pequeños
7
