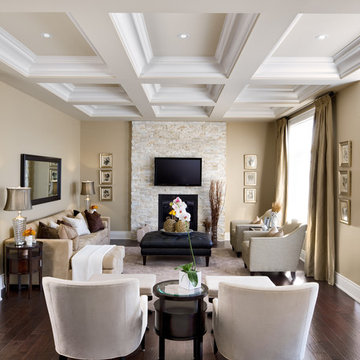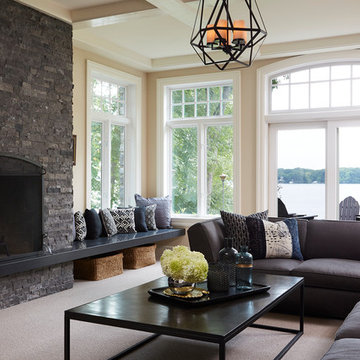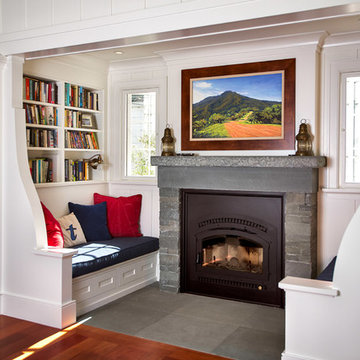39.301 ideas para salones clásicos con todas las repisas de chimenea
Filtrar por
Presupuesto
Ordenar por:Popular hoy
1 - 20 de 39.301 fotos
Artículo 1 de 3

Photos by Nick Vitale
Modelo de salón para visitas abierto clásico grande con marco de chimenea de piedra, televisor colgado en la pared, chimenea lineal, paredes beige, suelo de madera en tonos medios y suelo marrón
Modelo de salón para visitas abierto clásico grande con marco de chimenea de piedra, televisor colgado en la pared, chimenea lineal, paredes beige, suelo de madera en tonos medios y suelo marrón

Modelo de salón para visitas abierto clásico de tamaño medio con suelo de madera oscura, chimenea de esquina, marco de chimenea de piedra, televisor colgado en la pared, paredes beige y alfombra

Angie Seckinger
Ejemplo de salón cerrado y abovedado tradicional grande con paredes beige, todas las chimeneas y marco de chimenea de piedra
Ejemplo de salón cerrado y abovedado tradicional grande con paredes beige, todas las chimeneas y marco de chimenea de piedra

DAGR Design creates walls that reflect your design style, whether you like off center, creative design or prefer the calming feeling of this symmetrical wall. Warm up a grey space with textures like wood shelves and panel stone. Add a pop of color or pattern to create interest. image credits DAGR Design

adapted from picture that client loved for their home, made arched top that was a rectangular box.
Foto de salón tradicional con paredes blancas, suelo de madera en tonos medios, todas las chimeneas y marco de chimenea de yeso
Foto de salón tradicional con paredes blancas, suelo de madera en tonos medios, todas las chimeneas y marco de chimenea de yeso

This cozy and welcoming study with a wood burning fireplace, raised paneling and a flush marble surround makes you want to sit and stay awhile!
Photo credit: Kip Dawkins

Jane Lockhart's beautifully designed luxury model home for Kylemore Communities.
Photography, Brandon Barré
Foto de salón cerrado clásico con marco de chimenea de piedra, todas las chimeneas, televisor colgado en la pared y suelo marrón
Foto de salón cerrado clásico con marco de chimenea de piedra, todas las chimeneas, televisor colgado en la pared y suelo marrón

Interior Designer: Karen Pepper
Photo by Alise O'Brien Photography
Imagen de salón para visitas abierto tradicional de tamaño medio sin televisor con paredes azules, marco de chimenea de piedra, suelo de madera oscura, todas las chimeneas y suelo marrón
Imagen de salón para visitas abierto tradicional de tamaño medio sin televisor con paredes azules, marco de chimenea de piedra, suelo de madera oscura, todas las chimeneas y suelo marrón

Photographer: Tom Crane
Diseño de salón para visitas abierto tradicional grande sin televisor con paredes beige, moqueta, todas las chimeneas, marco de chimenea de piedra y arcos
Diseño de salón para visitas abierto tradicional grande sin televisor con paredes beige, moqueta, todas las chimeneas, marco de chimenea de piedra y arcos

This historic room has been brought back to life! The room was designed to capitalize on the wonderful architectural features. The signature use of French and English antiques with a captivating over mantel mirror draws the eye into this cozy space yet remains, elegant, timeless and fresh

Previously used as an office, this space had an awkwardly placed window to the left of the fireplace. By removing the window and building a bookcase to match the existing, the room feels balanced and symmetrical. Panel molding was added (by the homeowner!) and the walls were lacquered a deep navy. Bold modern green lounge chairs and a trio of crystal pendants make this cozy lounge next level. A console with upholstered ottomans keeps cocktails at the ready while adding two additional seats.

In the family room, a large custom carved Limestone fireplace mantel is focal at the end of the space flanked by two windows that looked out onto Rock Creek Park above a fireplace is the television. The left wing of the home is the more informal kitchen living and breakfast that's it in a parenthesized open plan these spaces rise to a ceiling height 14 feet. A simple island demises kitchen from family room. In the family room, a large custom carved Limestone fireplace mantel is focal at the end of the Family space. French casement windows are trimmed and treated like doors with transoms above tasty tails allows the windows 2 visually match the French doors at the front of the home and also continue the sense of verticality at fenestration focal points

The centerpiece of this living room is the 2 sided fireplace, shared with the Sunroom. The coffered ceilings help define the space within the Great Room concept and the neutral furniture with pops of color help give the area texture and character. The stone on the fireplace is called Blue Mountain and was over-grouted in white. The concealed fireplace rises from inside the floor to fill in the space on the left of the fireplace while in use.

Ejemplo de salón clásico con paredes blancas, suelo de madera oscura, todas las chimeneas, marco de chimenea de piedra, televisor colgado en la pared y suelo marrón

Ejemplo de salón cerrado tradicional de tamaño medio con paredes marrones, suelo de madera oscura, todas las chimeneas, marco de chimenea de piedra, televisor colgado en la pared y suelo marrón

Imagen de salón clásico con paredes beige, moqueta, todas las chimeneas y marco de chimenea de piedra

Modern Classic Coastal Living room with an inviting seating arrangement. Classic paisley drapes with iron drapery hardware against Sherwin-Williams Lattice grey paint color SW 7654. Keep it classic - Despite being a thoroughly traditional aesthetic wing back chairs fit perfectly with modern marble table.
An Inspiration for a classic living room in San Diego with grey, beige, turquoise, blue colour combination.
Sand Kasl Imaging

Diseño de salón clásico con paredes blancas, todas las chimeneas y marco de chimenea de piedra

Open plan dining, kitchen and family room. Marvin French Doors and Transoms. Photography by Pete Weigley
Modelo de salón abierto clásico con paredes grises, suelo de madera en tonos medios, chimenea de esquina, marco de chimenea de madera, pared multimedia y alfombra
Modelo de salón abierto clásico con paredes grises, suelo de madera en tonos medios, chimenea de esquina, marco de chimenea de madera, pared multimedia y alfombra

Diseño de salón abierto tradicional grande con paredes blancas, suelo de madera clara, todas las chimeneas, marco de chimenea de piedra, televisor colgado en la pared, vigas vistas y papel pintado
39.301 ideas para salones clásicos con todas las repisas de chimenea
1