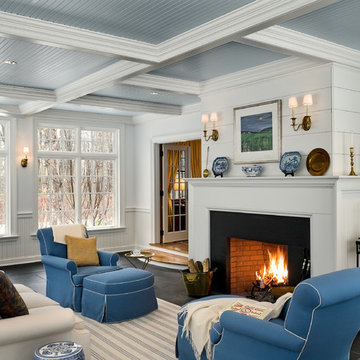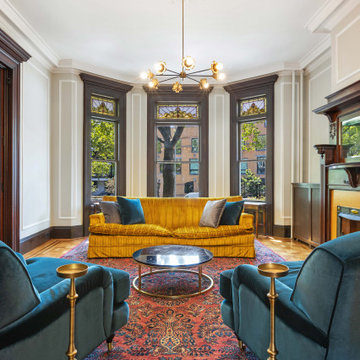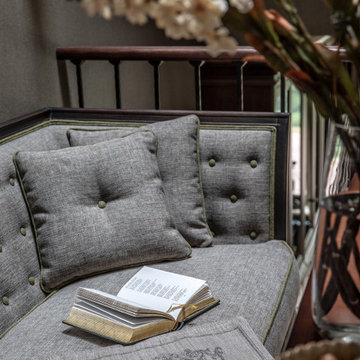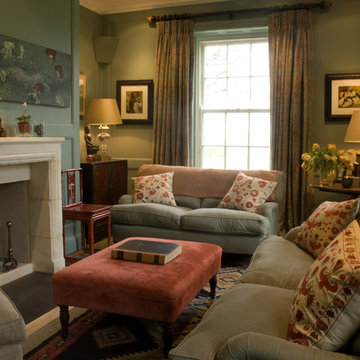264.643 ideas para salones clásicos
Filtrar por
Presupuesto
Ordenar por:Popular hoy
1 - 20 de 264.643 fotos

A Chattanooga primary bedroom gets an update that combines family pieces and modern design elements. Fireplace surround was reworked with Calacatta Violetta stone slabs for a luxe design element.
Encuentra al profesional adecuado para tu proyecto

Family room with vaulted ceiling, photo by Nancy Elizabeth Hill
Modelo de salón tradicional con paredes beige, suelo de madera clara y alfombra
Modelo de salón tradicional con paredes beige, suelo de madera clara y alfombra

Jeff Herr
Diseño de salón abierto clásico con suelo de madera oscura, todas las chimeneas, marco de chimenea de piedra, paredes blancas y suelo marrón
Diseño de salón abierto clásico con suelo de madera oscura, todas las chimeneas, marco de chimenea de piedra, paredes blancas y suelo marrón

Luxurious modern take on a traditional white Italian villa. An entry with a silver domed ceiling, painted moldings in patterns on the walls and mosaic marble flooring create a luxe foyer. Into the formal living room, cool polished Crema Marfil marble tiles contrast with honed carved limestone fireplaces throughout the home, including the outdoor loggia. Ceilings are coffered with white painted
crown moldings and beams, or planked, and the dining room has a mirrored ceiling. Bathrooms are white marble tiles and counters, with dark rich wood stains or white painted. The hallway leading into the master bedroom is designed with barrel vaulted ceilings and arched paneled wood stained doors. The master bath and vestibule floor is covered with a carpet of patterned mosaic marbles, and the interior doors to the large walk in master closets are made with leaded glass to let in the light. The master bedroom has dark walnut planked flooring, and a white painted fireplace surround with a white marble hearth.
The kitchen features white marbles and white ceramic tile backsplash, white painted cabinetry and a dark stained island with carved molding legs. Next to the kitchen, the bar in the family room has terra cotta colored marble on the backsplash and counter over dark walnut cabinets. Wrought iron staircase leading to the more modern media/family room upstairs.
Project Location: North Ranch, Westlake, California. Remodel designed by Maraya Interior Design. From their beautiful resort town of Ojai, they serve clients in Montecito, Hope Ranch, Malibu, Westlake and Calabasas, across the tri-county areas of Santa Barbara, Ventura and Los Angeles, south to Hidden Hills- north through Solvang and more.
Eclectic Living Room with Asian antiques from the owners' own travels. Deep purple, copper and white chenille fabrics and a handknotted wool rug. Modern art painting by Maraya, Home built by Timothy J. Droney
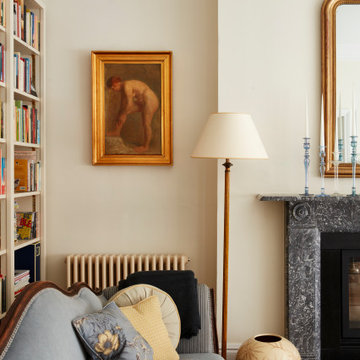
Modelo de salón tradicional de tamaño medio con paredes beige, suelo de madera clara y suelo beige

Diseño de salón tradicional grande con paredes beige, suelo marrón y alfombra

Diseño de salón abierto tradicional grande con paredes blancas, suelo de madera clara, todas las chimeneas, marco de chimenea de piedra, televisor colgado en la pared, vigas vistas y papel pintado
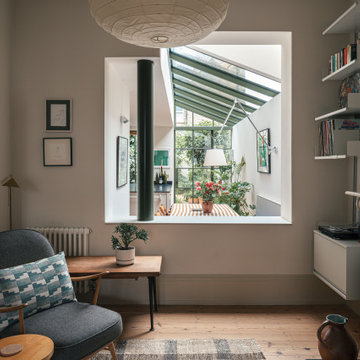
An exposed structure (column) clearly supports the
building above, celebrating ways in which you can open
up and remodel period buildings.

We offer a wide variety of coffered ceilings, custom made in different styles and finishes to fit any space and taste.
For more projects visit our website wlkitchenandhome.com
.
.
.
#cofferedceiling #customceiling #ceilingdesign #classicaldesign #traditionalhome #crown #finishcarpentry #finishcarpenter #exposedbeams #woodwork #carvedceiling #paneling #custombuilt #custombuilder #kitchenceiling #library #custombar #barceiling #livingroomideas #interiordesigner #newjerseydesigner #millwork #carpentry #whiteceiling #whitewoodwork #carved #carving #ornament #librarydecor #architectural_ornamentation
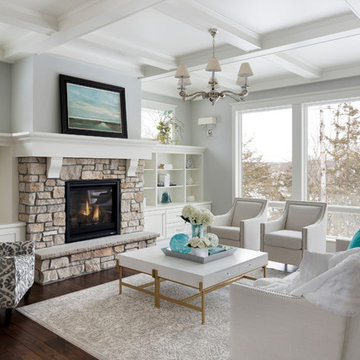
Diseño de salón para visitas tradicional grande con paredes grises, suelo de madera oscura, todas las chimeneas, marco de chimenea de piedra y alfombra
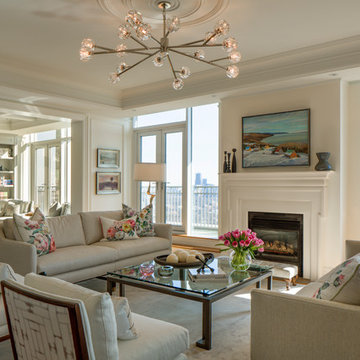
photography by Joy von Tiedemann
Foto de salón tradicional con paredes beige, suelo de madera en tonos medios, todas las chimeneas y suelo marrón
Foto de salón tradicional con paredes beige, suelo de madera en tonos medios, todas las chimeneas y suelo marrón

Robert Miller Photography
Ejemplo de salón para visitas cerrado clásico de tamaño medio sin chimenea y televisor con paredes grises, suelo de madera oscura y suelo marrón
Ejemplo de salón para visitas cerrado clásico de tamaño medio sin chimenea y televisor con paredes grises, suelo de madera oscura y suelo marrón

Modelo de salón para visitas cerrado tradicional de tamaño medio con suelo de madera en tonos medios, chimenea lineal, marco de chimenea de piedra, paredes blancas, suelo marrón y alfombra
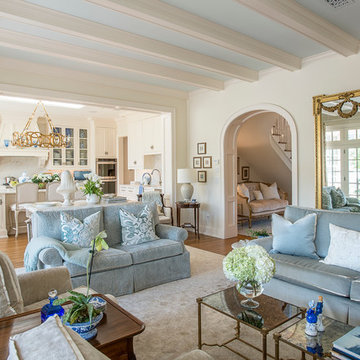
Diseño de salón para visitas abierto tradicional de tamaño medio sin televisor con paredes beige, suelo de madera en tonos medios, todas las chimeneas, marco de chimenea de madera y suelo marrón
264.643 ideas para salones clásicos

Imagen de salón cerrado tradicional de tamaño medio sin chimenea con paredes marrones, suelo de madera clara, pared multimedia y suelo beige
1
