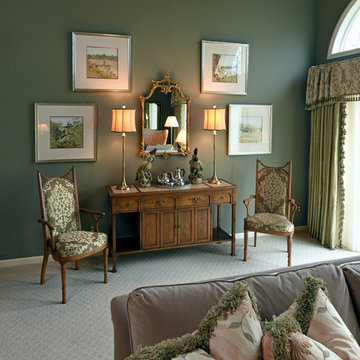264.614 ideas para salones clásicos
Filtrar por
Presupuesto
Ordenar por:Popular hoy
161 - 180 de 264.614 fotos
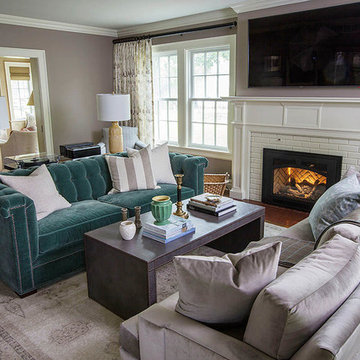
Heidi Zeiger
Diseño de salón para visitas cerrado clásico de tamaño medio con paredes grises, suelo de madera oscura, todas las chimeneas y marco de chimenea de madera
Diseño de salón para visitas cerrado clásico de tamaño medio con paredes grises, suelo de madera oscura, todas las chimeneas y marco de chimenea de madera
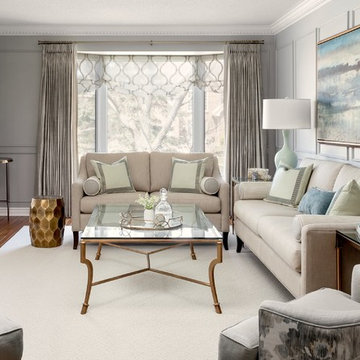
Group of Seven Photography
Diseño de salón para visitas cerrado clásico grande sin chimenea y televisor con paredes grises, suelo de madera en tonos medios y suelo marrón
Diseño de salón para visitas cerrado clásico grande sin chimenea y televisor con paredes grises, suelo de madera en tonos medios y suelo marrón
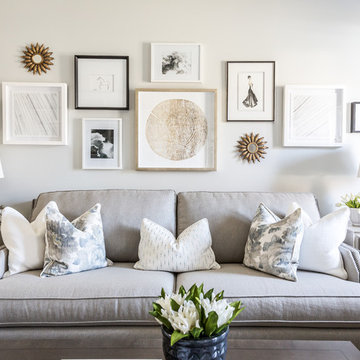
Designed by Lux Decor.
Photographed by Angela Auclair Photography
Foto de salón tradicional con paredes blancas
Foto de salón tradicional con paredes blancas
Encuentra al profesional adecuado para tu proyecto
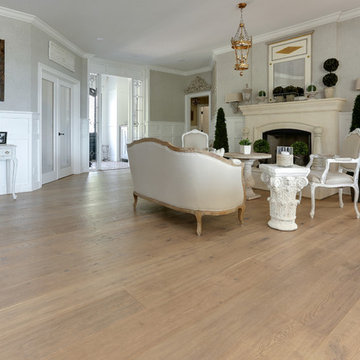
This unique European White Oak Wide Plank floor was supplied by Arimar International and installed by The Wood Floor Company in Naples.
The beautiful pictures were taken by:
Ryan Gamma, ,ryan@ryanGAMMAphotography.com, 941.266.2494
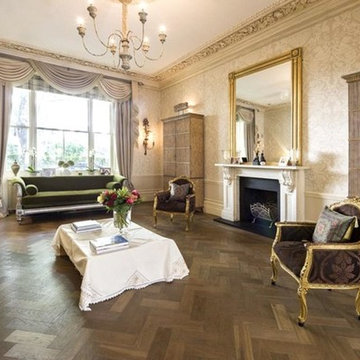
Complete refurbishment of this new family room, with new wall molding, and parquet floor. The cornice was also restored.
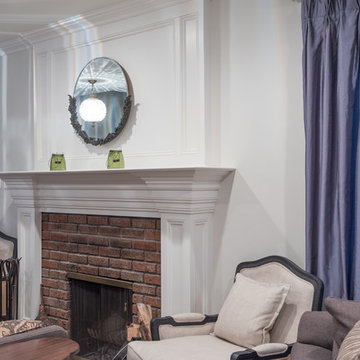
Architectural Design Services Provided - Existing interior wall between kitchen and dining room was removed to create an open plan concept. Custom cabinetry layout was designed to meet Client's specific cooking and entertaining needs. New, larger open plan space will accommodate guest while entertaining. New custom fireplace surround was designed which includes intricate beaded mouldings to compliment the home's original Colonial Style. Second floor bathroom was renovated and includes modern fixtures, finishes and colors that are pleasing to the eye.
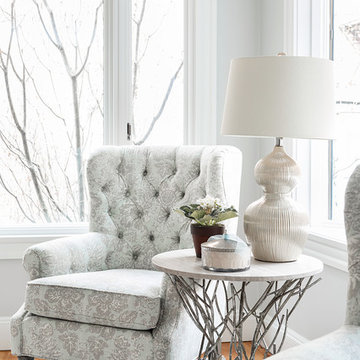
Diseño de biblioteca en casa cerrada clásica de tamaño medio sin televisor con paredes grises, suelo de madera en tonos medios y todas las chimeneas
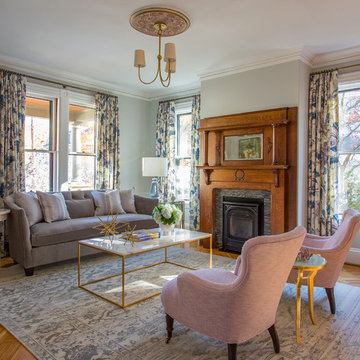
As seen on This Old House, photo by Eric Roth
Diseño de salón para visitas abierto clásico de tamaño medio sin televisor con paredes grises, suelo de madera en tonos medios y todas las chimeneas
Diseño de salón para visitas abierto clásico de tamaño medio sin televisor con paredes grises, suelo de madera en tonos medios y todas las chimeneas

Foto de salón para visitas tradicional grande sin televisor con todas las chimeneas y suelo de madera clara
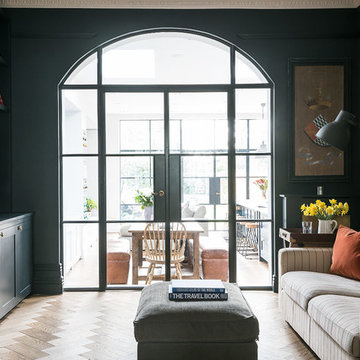
Foto de salón clásico con paredes negras, suelo de madera en tonos medios y televisor colgado en la pared
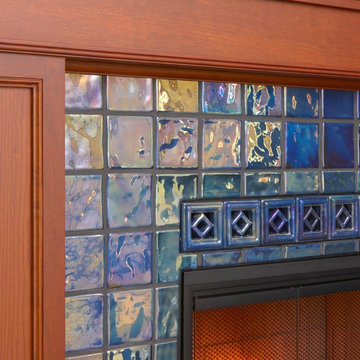
Diseño de salón para visitas cerrado tradicional con moqueta, todas las chimeneas y marco de chimenea de baldosas y/o azulejos
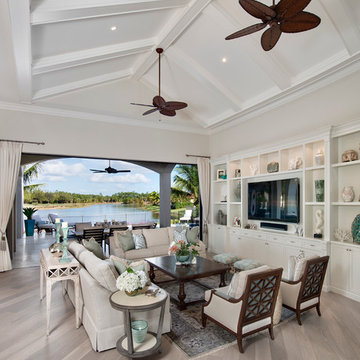
Photos by Giovanni Photography
Diseño de salón abierto clásico grande sin chimenea con suelo de madera clara
Diseño de salón abierto clásico grande sin chimenea con suelo de madera clara
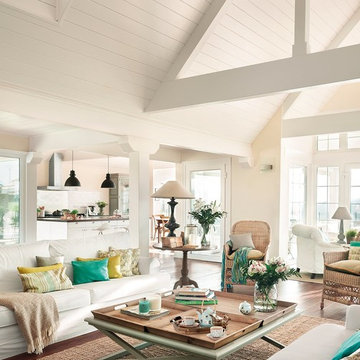
Salón abierto en el que destaca el juego del espacio y los tonos de la vivienda para dar mayor amplitud y profundidad al conjunto. La boiserie en blanco juega con el friso de techo y los tonos oscuros del suelo para dar lugar a un espacio clásico que no renuncia a los acabados modernos.
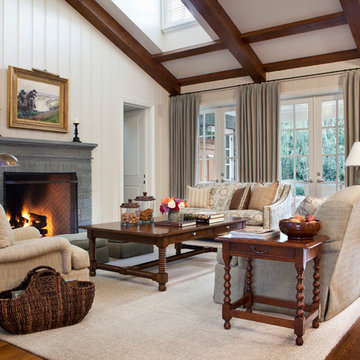
These clients came to my office looking for an architect who could design their "empty nest" home that would be the focus of their soon to be extended family. A place where the kids and grand kids would want to hang out: with a pool, open family room/ kitchen, garden; but also one-story so there wouldn't be any unnecessary stairs to climb. They wanted the design to feel like "old Pasadena" with the coziness and attention to detail that the era embraced. My sensibilities led me to recall the wonderful classic mansions of San Marino, so I designed a manor house clad in trim Bluestone with a steep French slate roof and clean white entry, eave and dormer moldings that would blend organically with the future hardscape plan and thoughtfully landscaped grounds.
The site was a deep, flat lot that had been half of the old Joan Crawford estate; the part that had an abandoned swimming pool and small cabana. I envisioned a pavilion filled with natural light set in a beautifully planted park with garden views from all sides. Having a one-story house allowed for tall and interesting shaped ceilings that carved into the sheer angles of the roof. The most private area of the house would be the central loggia with skylights ensconced in a deep woodwork lattice grid and would be reminiscent of the outdoor “Salas” found in early Californian homes. The family would soon gather there and enjoy warm afternoons and the wonderfully cool evening hours together.
Working with interior designer Jeffrey Hitchcock, we designed an open family room/kitchen with high dark wood beamed ceilings, dormer windows for daylight, custom raised panel cabinetry, granite counters and a textured glass tile splash. Natural light and gentle breezes flow through the many French doors and windows located to accommodate not only the garden views, but the prevailing sun and wind as well. The graceful living room features a dramatic vaulted white painted wood ceiling and grand fireplace flanked by generous double hung French windows and elegant drapery. A deeply cased opening draws one into the wainscot paneled dining room that is highlighted by hand painted scenic wallpaper and a barrel vaulted ceiling. The walnut paneled library opens up to reveal the waterfall feature in the back garden. Equally picturesque and restful is the view from the rotunda in the master bedroom suite.
Architect: Ward Jewell Architect, AIA
Interior Design: Jeffrey Hitchcock Enterprises
Contractor: Synergy General Contractors, Inc.
Landscape Design: LZ Design Group, Inc.
Photography: Laura Hull
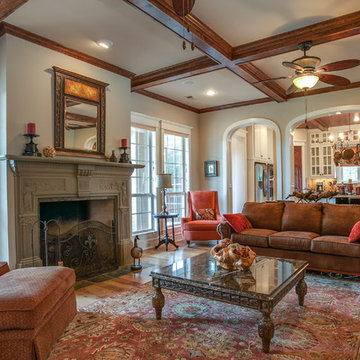
Ariana Miller with ANM Photography. www.anmphoto.com
Ejemplo de salón abierto clásico grande con paredes beige, suelo de madera en tonos medios, todas las chimeneas, marco de chimenea de piedra y pared multimedia
Ejemplo de salón abierto clásico grande con paredes beige, suelo de madera en tonos medios, todas las chimeneas, marco de chimenea de piedra y pared multimedia
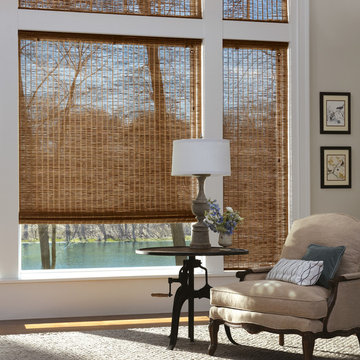
Ejemplo de salón para visitas abierto clásico de tamaño medio sin chimenea con paredes beige y suelo de madera clara
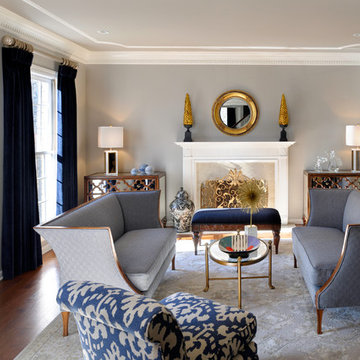
Michael Jacob
Diseño de salón para visitas cerrado tradicional sin televisor con paredes grises, suelo de madera oscura, todas las chimeneas y marco de chimenea de baldosas y/o azulejos
Diseño de salón para visitas cerrado tradicional sin televisor con paredes grises, suelo de madera oscura, todas las chimeneas y marco de chimenea de baldosas y/o azulejos
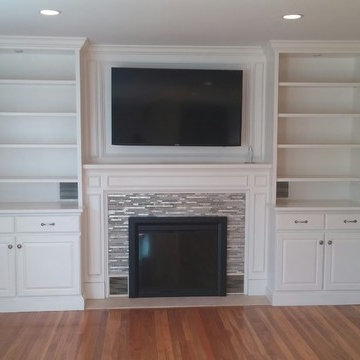
Custom Built-in and Fireplace surround
Foto de salón cerrado clásico de tamaño medio con paredes grises, suelo de madera en tonos medios, todas las chimeneas, televisor colgado en la pared y suelo marrón
Foto de salón cerrado clásico de tamaño medio con paredes grises, suelo de madera en tonos medios, todas las chimeneas, televisor colgado en la pared y suelo marrón
264.614 ideas para salones clásicos
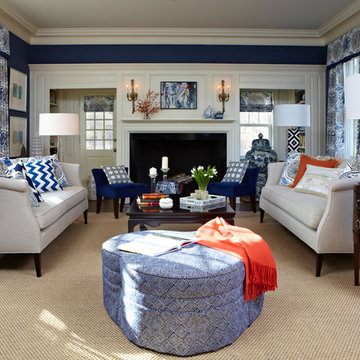
The walls are covered in a linen paper which , along with the crunchy sisal carpet, adds texture and warmth.
Modelo de salón cerrado clásico de tamaño medio sin televisor con paredes azules, suelo de madera oscura, todas las chimeneas y cortinas
Modelo de salón cerrado clásico de tamaño medio sin televisor con paredes azules, suelo de madera oscura, todas las chimeneas y cortinas
9
