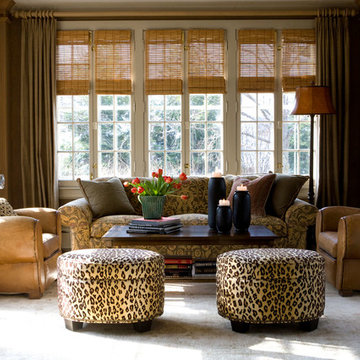2.801 ideas para salones clásicos con paredes marrones
Filtrar por
Presupuesto
Ordenar por:Popular hoy
61 - 80 de 2801 fotos
Artículo 1 de 3
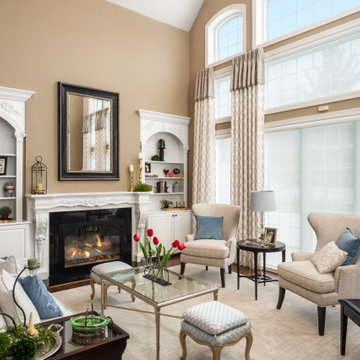
Diseño de salón clásico con paredes marrones, suelo de madera oscura, todas las chimeneas y suelo marrón
Changing the traditional arrangement of furniture in a living room can make the room a really special place you will want to use. By placing four comfortable chairs around a center table creates a relaxing place for after dinner drinks and intimate conversation.
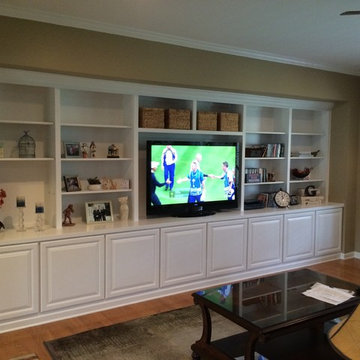
Foto de salón abierto tradicional de tamaño medio sin chimenea con paredes marrones, suelo de madera clara, televisor independiente y suelo beige
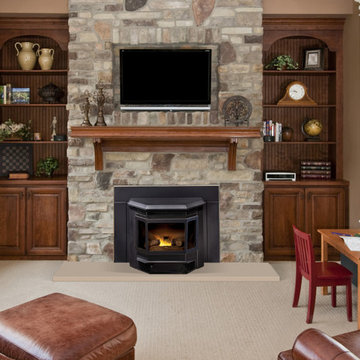
Imagen de salón cerrado tradicional de tamaño medio con paredes marrones, moqueta, estufa de leña, marco de chimenea de piedra, televisor colgado en la pared y suelo beige
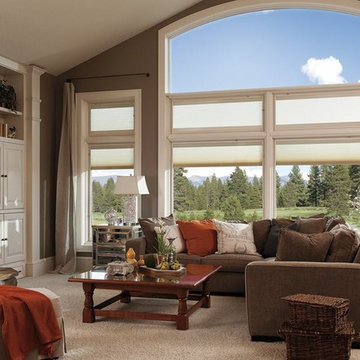
Diseño de salón para visitas cerrado clásico de tamaño medio sin televisor con paredes marrones, moqueta, todas las chimeneas, marco de chimenea de piedra y suelo beige
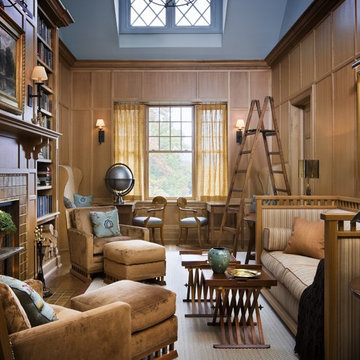
The second floor has a dramatic master bedroom with a wall of bay window glass, and its own private porch, while the children's area share a beautifully appointed two story library off their bedrooms. Photographer: Scott Frances
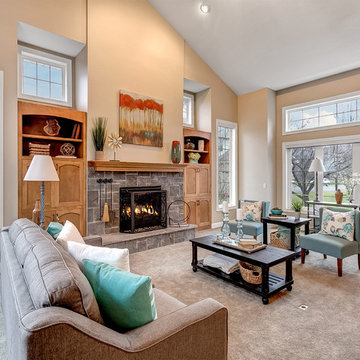
8710 Photography
Foto de salón para visitas abierto tradicional con paredes marrones, moqueta, todas las chimeneas, marco de chimenea de piedra y suelo gris
Foto de salón para visitas abierto tradicional con paredes marrones, moqueta, todas las chimeneas, marco de chimenea de piedra y suelo gris
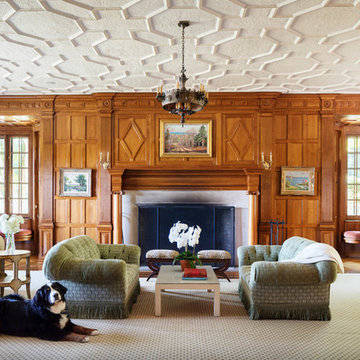
Set on the magnificent Long Island Sound, Field Point Circle has a celebrated history as Greenwich’s premier neighborhood—and is considered one of the 10 most prestigious addresses in the country. The Field Point Circle Association, with 27 estate homes, has a single access point and 24 hour security.
The Pryory was designed by the eminent architectural firm Cross & Cross in the spirit of an English countryside estate and is set on 2.4 waterfront acres with a private beach and mooring. Perched on a hilltop, the property’s rolling grounds unfold from the rear terrace down to the pool and rippling water’s edge.
Through the ivy-covered front door awaits the paneled grand entry with its soaring three-story carved wooden staircase. The adjacent double living room is bookended by stately fireplaces and flooded with light thanks to the span of windows and French doors out to the terrace and water beyond. Most rooms throughout the home boast water views, including the Great Room, which is cloaked in tiger oak and capped with hexagonal patterned high ceilings.
One of Greenwich’s famed Great Estates, The Pryory offers the finest workmanship, materials, architecture, and landscaping in an exclusive and unparalleled coastal setting.
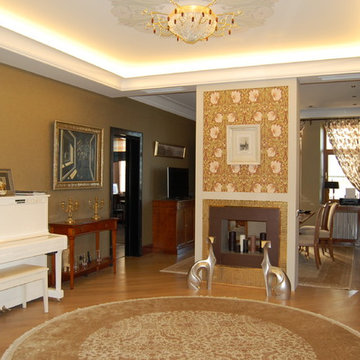
Проект дизайнера студии "НОVЫЕ интерьеры"
Ejemplo de salón con rincón musical abierto clásico de tamaño medio con paredes marrones, suelo de madera pintada y televisor independiente
Ejemplo de salón con rincón musical abierto clásico de tamaño medio con paredes marrones, suelo de madera pintada y televisor independiente
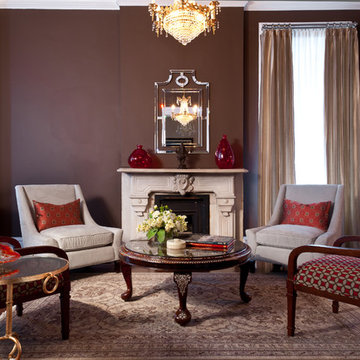
Photographer: Ann Matheis
Imagen de salón para visitas cerrado tradicional de tamaño medio sin televisor con paredes marrones, suelo de madera oscura y todas las chimeneas
Imagen de salón para visitas cerrado tradicional de tamaño medio sin televisor con paredes marrones, suelo de madera oscura y todas las chimeneas

The project is a penthouse of the most beautiful class in the Ciputra urban complex - where Vietnamese elites and tycoons live. This apartment has a private elevator that leads directly from the basement to the house without having to share it with any other owners. Therefore, privacy and privilege are absolutely valued.
As a European Neoclassical enthusiast and have lived and worked in Western countries for many years, CiHUB's customer – Lisa has set strict requirements on conveying the true spirit of Tan interior. Classic standards and European construction, quality and warranty standards. Budget is not a priority issue, instead, homeowners pose a much more difficult problem that includes:
Using all the finest and most sophisticated materials in a Neoclassical style, highlighting the very distinct personality of the homeowner through the fact that all furniture is made-to-measure but comes from famous brands. luxury brands such as Versace carpets, Hermes chairs... Unmatched, exclusive.
The CiHUB team and experts have invested a lot of enthusiasm, time sketching out the interior plan, presenting and convincing the homeowner, and through many times refining the design to create a standard penthouse apartment. Neoclassical, unique and only for homeowners. This is not a product for the masses, but thanks to that, Cihub has reached the satisfaction of homeowners thanks to the adventure in every small detail of the apartment.
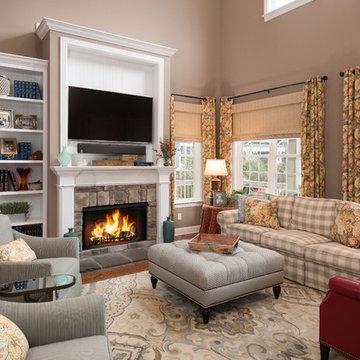
Drew Beach Photography
Foto de salón tradicional con paredes marrones, suelo de madera en tonos medios, todas las chimeneas, marco de chimenea de piedra y suelo marrón
Foto de salón tradicional con paredes marrones, suelo de madera en tonos medios, todas las chimeneas, marco de chimenea de piedra y suelo marrón
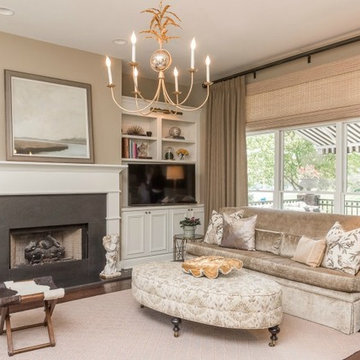
Foto de salón para visitas cerrado tradicional de tamaño medio con paredes marrones, suelo de madera oscura, todas las chimeneas, marco de chimenea de baldosas y/o azulejos, televisor independiente y suelo marrón
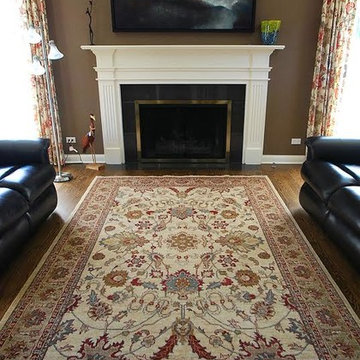
Modelo de salón con barra de bar cerrado clásico de tamaño medio sin televisor con paredes marrones, suelo de madera en tonos medios, todas las chimeneas, marco de chimenea de yeso y suelo marrón
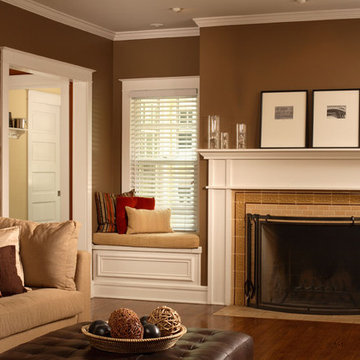
Neutral colors carry throughout this traditional American foursquare. The white trim makes details stand apart giving the dark space a lighter feel. The shades of brown bring a comfortable vibe to the space and create a relaxing environment where the homeowners could enjoy the fireplace. Find more information on Normandy Remodeling Designer Stephanie Bryant, CKD here: http://www.NormandyRemodeling.com/StephanieBryant
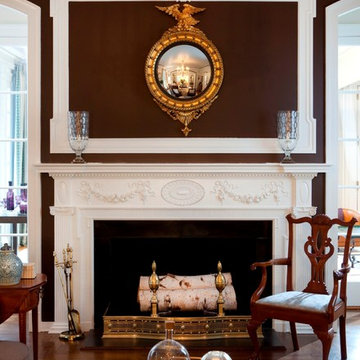
photographed by Keith Scott Morton
Diseño de salón tradicional sin televisor con paredes marrones, suelo de madera oscura y todas las chimeneas
Diseño de salón tradicional sin televisor con paredes marrones, suelo de madera oscura y todas las chimeneas
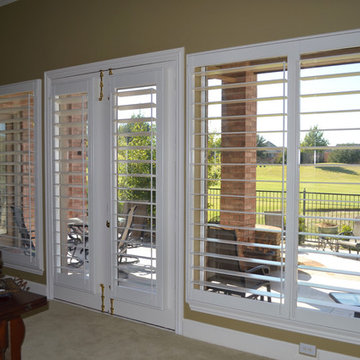
Large shutter panels and 5" louver spacing opened the Living Room up to the golf course to the point you hardly noticed the shutters when you were looking outside.
Photography by Michael Coronato
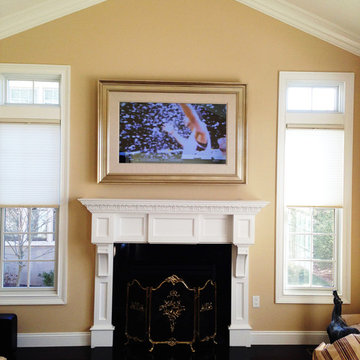
The Sounding Board / FrameMyTV - TV Mirror over a fireplace with OptiClear TV Mirror and frame style M1017 with linen liner to conceal as 50" Samsung TV Mirror.
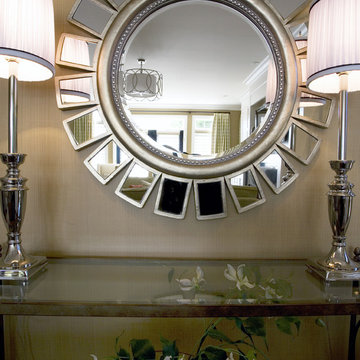
Living room console table vignette.
Love the reflection of the chandelier.
This project is 5+ years old. Most items shown are custom (eg. millwork, upholstered furniture, drapery). Most goods are no longer available. Benjamin Moore paint.
2.801 ideas para salones clásicos con paredes marrones
4
