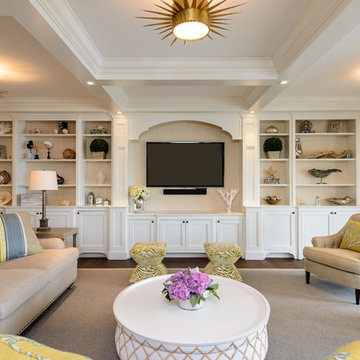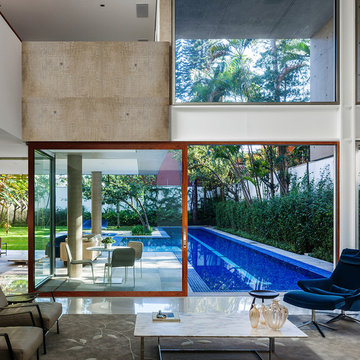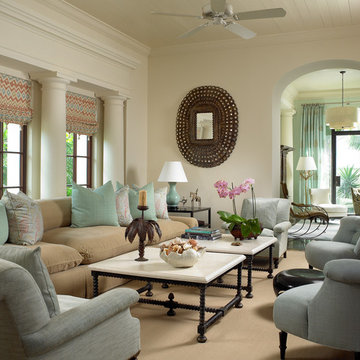32 ideas para salones cerrados
Filtrar por
Presupuesto
Ordenar por:Popular hoy
1 - 20 de 32 fotos
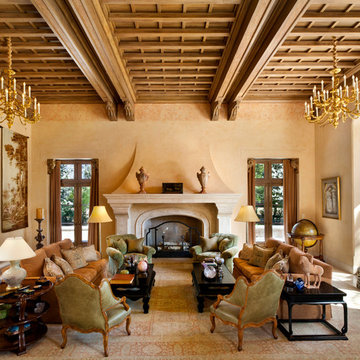
An imposing heritage oak and fountain frame a strong central axis leading from the motor court to the front door, through a grand stair hall into the public spaces of this Italianate home designed for entertaining, out to the gardens and finally terminating at the pool and semi-circular columned cabana. Gracious terraces and formal interiors characterize this stately home.
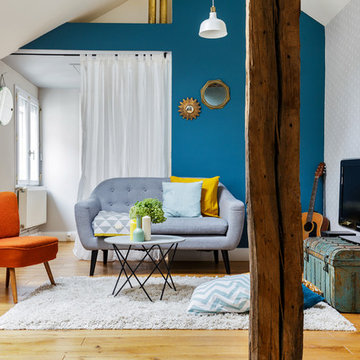
Diseño de salón para visitas cerrado ecléctico con paredes azules, suelo de madera clara y televisor independiente
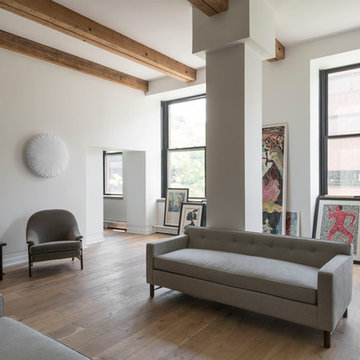
New York City Apartment; Eleven Interiors
Modelo de salón para visitas cerrado escandinavo sin chimenea y televisor con paredes blancas y suelo de madera clara
Modelo de salón para visitas cerrado escandinavo sin chimenea y televisor con paredes blancas y suelo de madera clara
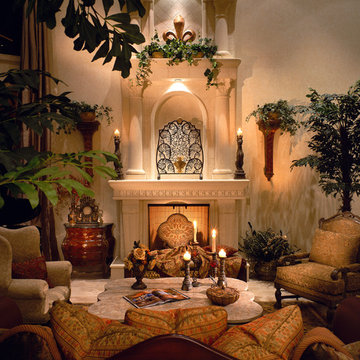
Modelo de salón para visitas cerrado mediterráneo de tamaño medio sin televisor con paredes beige, todas las chimeneas, suelo de travertino, marco de chimenea de yeso y suelo beige
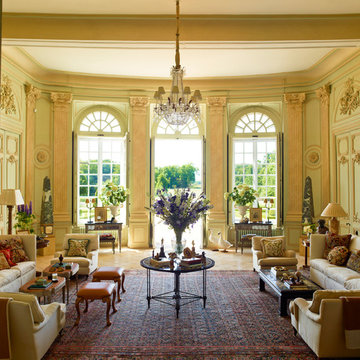
Eric Piasecki
Ejemplo de salón para visitas cerrado tradicional grande sin chimenea y televisor con paredes verdes y suelo de baldosas de terracota
Ejemplo de salón para visitas cerrado tradicional grande sin chimenea y televisor con paredes verdes y suelo de baldosas de terracota

From our first meeting with the client, the process focused on a design that was inspired by the Asian Garden Theory.
The home is sited to overlook a tranquil saltwater lagoon to the south, which uses barrowed landscaping as a powerful element of design to draw you through the house. Visitors enter through a path of stones floating upon a reflecting pool that extends to the home’s foundations. The centralized entertaining area is flanked by family spaces to the east and private spaces to the west. Large spaces for social gathering are linked with intimate niches of reflection and retreat to create a home that is both spacious yet intimate. Transparent window walls provide expansive views of the garden spaces to create a sense of connectivity between the home and nature.
This Asian contemporary home also contains the latest in green technology and design. Photovoltaic panels, LED lighting, VRF Air Conditioning, and a high-performance building envelope reduce the energy consumption. Strategically located loggias and garden elements provide additional protection from the direct heat of the South Florida sun, bringing natural diffused light to the interior and helping to reduce reliance on electric lighting and air conditioning. Low VOC substances and responsibly, locally, and sustainably sourced materials were also selected for both interior and exterior finishes.
One of the challenging aspects of this home’s design was to make it appear as if it were floating on one continuous body of water. The reflecting pools and ponds located at the perimeter of the house were designed to be integrated into the foundation of the house. The result is a sanctuary from the hectic lifestyle of South Florida into a reflective and tranquil retreat within.
Photography by Sargent Architectual Photography
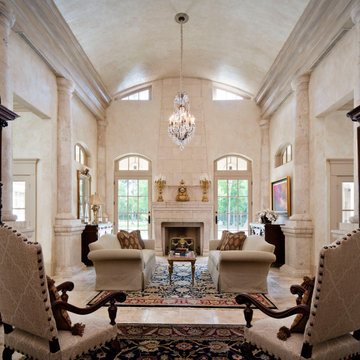
Foto de salón para visitas cerrado mediterráneo extra grande sin televisor con paredes beige, todas las chimeneas, marco de chimenea de baldosas y/o azulejos y suelo beige
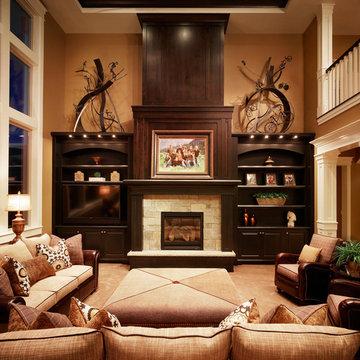
Winner of People's Choice Award, Best Architecture, and various judges choice awards. Built by McEwan Custom Homes.
Modelo de salón para visitas cerrado tradicional grande sin chimenea y televisor con paredes beige, moqueta y suelo beige
Modelo de salón para visitas cerrado tradicional grande sin chimenea y televisor con paredes beige, moqueta y suelo beige
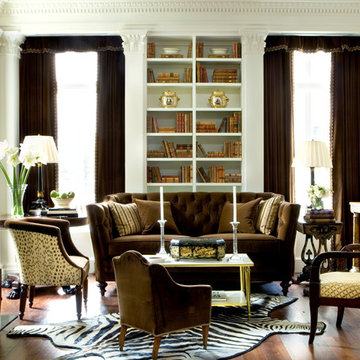
Foto de salón para visitas cerrado clásico de tamaño medio sin televisor con paredes blancas, suelo de madera en tonos medios, todas las chimeneas y cortinas
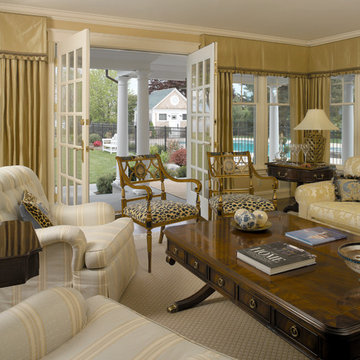
Photography: Aaron Usher III www.aaronusher.com/
Diseño de salón para visitas cerrado tradicional de tamaño medio sin televisor con paredes beige, suelo de madera en tonos medios, todas las chimeneas y marco de chimenea de piedra
Diseño de salón para visitas cerrado tradicional de tamaño medio sin televisor con paredes beige, suelo de madera en tonos medios, todas las chimeneas y marco de chimenea de piedra
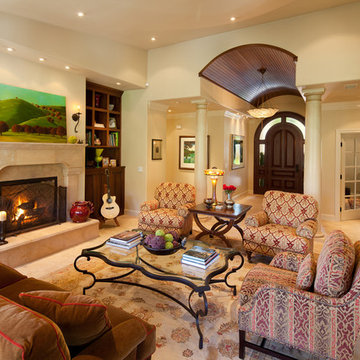
Plato Woodwork Custom Cabinetry
Modelo de salón cerrado clásico de tamaño medio sin televisor con paredes beige, todas las chimeneas, suelo de travertino, marco de chimenea de piedra y suelo beige
Modelo de salón cerrado clásico de tamaño medio sin televisor con paredes beige, todas las chimeneas, suelo de travertino, marco de chimenea de piedra y suelo beige
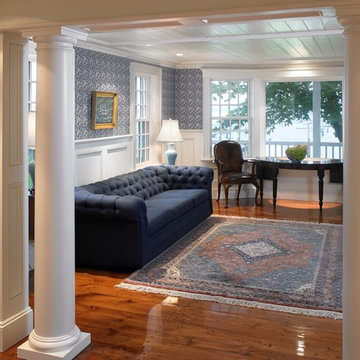
Greg Premru
Diseño de salón para visitas cerrado marinero de tamaño medio con paredes azules y suelo de madera en tonos medios
Diseño de salón para visitas cerrado marinero de tamaño medio con paredes azules y suelo de madera en tonos medios
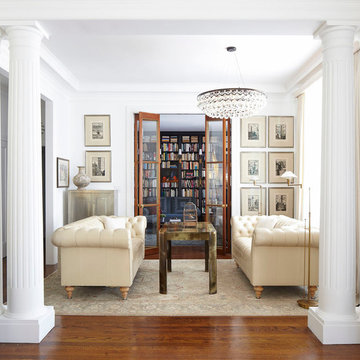
Lesley Unruh
Foto de salón cerrado ecléctico pequeño sin televisor con paredes blancas, suelo de madera oscura y alfombra
Foto de salón cerrado ecléctico pequeño sin televisor con paredes blancas, suelo de madera oscura y alfombra
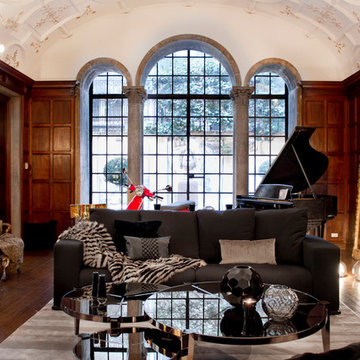
Ally Coulter Designs, Living Room
Holiday: An American in Rome- A Memorable Holiday
Photo: Rikki Snyder © 2014 Houzz
Diseño de salón con rincón musical cerrado contemporáneo con suelo de madera oscura y arcos
Diseño de salón con rincón musical cerrado contemporáneo con suelo de madera oscura y arcos
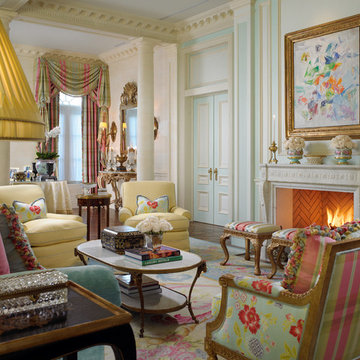
Modelo de salón para visitas cerrado clásico sin televisor con paredes azules, marco de chimenea de piedra y todas las chimeneas
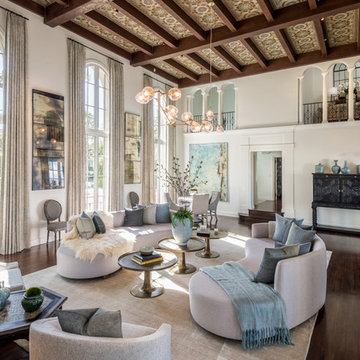
Photography by Todd Goodman / LA Light
Modelo de salón para visitas cerrado mediterráneo con paredes blancas, suelo de madera oscura, suelo marrón, arcos y alfombra
Modelo de salón para visitas cerrado mediterráneo con paredes blancas, suelo de madera oscura, suelo marrón, arcos y alfombra
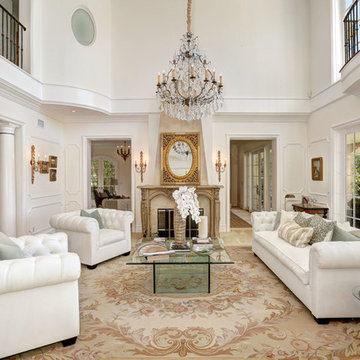
Modelo de salón para visitas cerrado tradicional sin televisor con paredes blancas, todas las chimeneas y suelo beige
32 ideas para salones cerrados
1
