283 ideas para salones cerrados con madera
Filtrar por
Presupuesto
Ordenar por:Popular hoy
1 - 20 de 283 fotos
Artículo 1 de 3

Impressive leather-textured limestone walls and Douglas fir ceiling panels define this zenlike living room. Integrated lighting draws attention to the home's exquisite craftsmanship.
Project Details // Now and Zen
Renovation, Paradise Valley, Arizona
Architecture: Drewett Works
Builder: Brimley Development
Interior Designer: Ownby Design
Photographer: Dino Tonn
Limestone (Demitasse) walls: Solstice Stone
Faux plants: Botanical Elegance
https://www.drewettworks.com/now-and-zen/
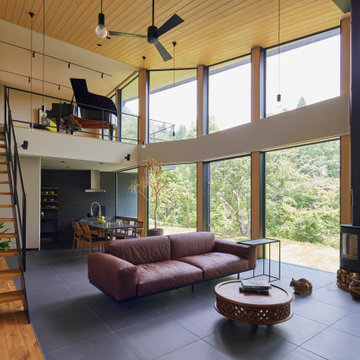
Diseño de salón cerrado actual con todas las chimeneas, marco de chimenea de baldosas y/o azulejos, suelo gris, madera, suelo de baldosas de porcelana y papel pintado
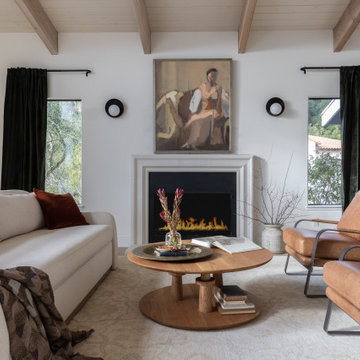
Modelo de salón para visitas cerrado tradicional renovado grande sin televisor con paredes blancas, todas las chimeneas, marco de chimenea de yeso, suelo beige y madera

Imagen de salón cerrado y abovedado actual extra grande con paredes blancas, suelo de baldosas de porcelana, suelo gris y madera

Ejemplo de salón cerrado clásico renovado de tamaño medio sin chimenea con paredes blancas, suelo de madera clara, televisor colgado en la pared, suelo beige y madera

Designed in sharp contrast to the glass walled living room above, this space sits partially underground. Precisely comfy for movie night.
Imagen de salón cerrado rural grande con paredes beige, suelo de pizarra, todas las chimeneas, marco de chimenea de metal, televisor colgado en la pared, suelo negro, madera y madera
Imagen de salón cerrado rural grande con paredes beige, suelo de pizarra, todas las chimeneas, marco de chimenea de metal, televisor colgado en la pared, suelo negro, madera y madera

Imagen de salón cerrado moderno con paredes blancas, suelo de travertino, todas las chimeneas, marco de chimenea de piedra, suelo beige, madera y piedra

Elevating the style of the living room and adjacent family room, a fashion forward mix of colors and textures gave this small West Hartford bungalow hight style and function.

This living room emanates a contemporary and modern vibe, seamlessly blending sleek design elements. The space is characterized by a relaxing ambiance, creating an inviting atmosphere for unwinding. Adding to its allure, the room offers a captivating view, enhancing the overall experience of comfort and style in this modern living space.

This project was a one room makeover challenge where the sofa and recliner were existing in the space already and we had to configure and work around the existing furniture. For the design of this space I wanted for the space to feel colorful and modern while still being able to maintain a level of comfort and welcomeness.

Built into the hillside, this industrial ranch sprawls across the site, taking advantage of views of the landscape. A metal structure ties together multiple ranch buildings with a modern, sleek interior that serves as a gallery for the owners collected works of art. A welcoming, airy bridge is located at the main entrance, and spans a unique water feature flowing beneath into a private trout pond below, where the owner can fly fish directly from the man-cave!
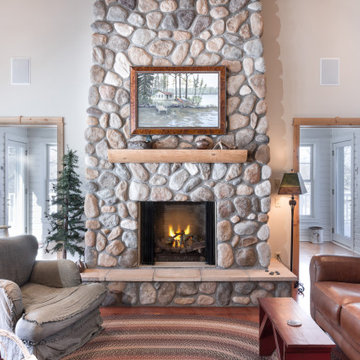
Ejemplo de salón cerrado y abovedado rural con paredes blancas, suelo de madera en tonos medios, todas las chimeneas, marco de chimenea de piedra, suelo marrón y madera
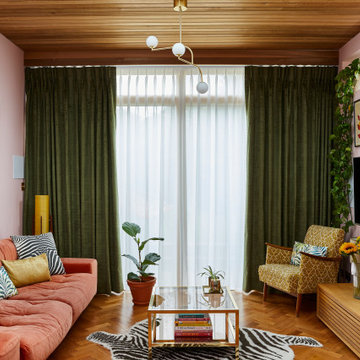
Fascination Juniper is wonderfully soft and beautifully indulgent. Add a real touch of luxury to your home with this velvety Roman blind in a rich forest shade. The thickness of this fabric means it feels amazingly cosy and cocooning once the blind is closed – opt for Hillarys’ special interlining for made to measure Roman blinds with even more insulating qualities. Pair Fascination Juniper with crisp whites to keep the look feeling fresh, and accessorize with botanical prints throughout the room. Or for a more feminine flourish, opt for pretty pastel pinks.
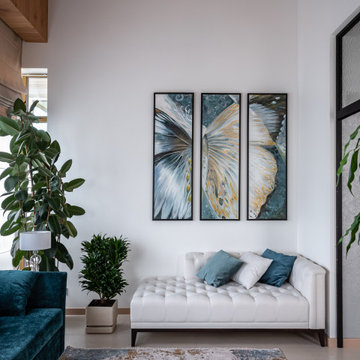
Дизайн-проект реализован Бюро9: Комплектация и декорирование. Руководитель Архитектор-Дизайнер Екатерина Ялалтынова.
Imagen de salón para visitas cerrado tradicional renovado de tamaño medio con paredes blancas, suelo de baldosas de porcelana, suelo beige, madera y ladrillo
Imagen de salón para visitas cerrado tradicional renovado de tamaño medio con paredes blancas, suelo de baldosas de porcelana, suelo beige, madera y ladrillo
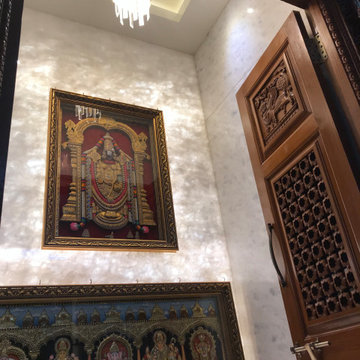
Traditional puja room with Brazilian white marble & teak wood combination.
Diseño de salón cerrado minimalista pequeño con paredes blancas, suelo de mármol, suelo blanco, madera y panelado
Diseño de salón cerrado minimalista pequeño con paredes blancas, suelo de mármol, suelo blanco, madera y panelado
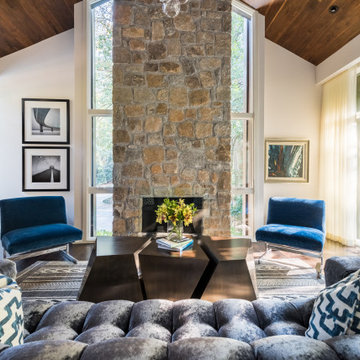
Diseño de salón cerrado retro grande con paredes blancas, suelo de madera oscura, todas las chimeneas, marco de chimenea de piedra, suelo marrón y madera

This modern-traditional living room captivates with its unique blend of ambiance and style, further elevated by its breathtaking view. The harmonious fusion of modern and traditional elements creates a visually appealing space, while the carefully curated design elements enhance the overall aesthetic. With a focus on both comfort and sophistication, this living room becomes a haven of captivating ambiance, inviting inhabitants to relax and enjoy the stunning surroundings through expansive windows or doors.
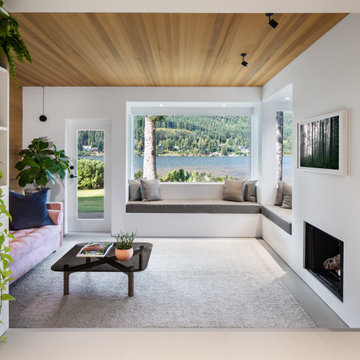
Ejemplo de salón cerrado contemporáneo con paredes blancas, suelo de cemento, todas las chimeneas, televisor colgado en la pared, suelo gris, madera y madera

This lovely custom-built home is surrounded by wild prairie and horse pastures. ORIJIN STONE Premium Bluestone Blue Select is used throughout the home; from the front porch & step treads, as a custom fireplace surround, throughout the lower level including the wine cellar, and on the back patio.
LANDSCAPE DESIGN & INSTALL: Original Rock Designs
TILE INSTALL: Uzzell Tile, Inc.
BUILDER: Gordon James
PHOTOGRAPHY: Landmark Photography

Imagen de salón para visitas cerrado y abovedado mediterráneo sin televisor con paredes blancas, suelo de madera en tonos medios, todas las chimeneas, marco de chimenea de baldosas y/o azulejos, suelo marrón, vigas vistas y madera
283 ideas para salones cerrados con madera
1