776 ideas para salones cerrados y abovedados
Filtrar por
Presupuesto
Ordenar por:Popular hoy
1 - 20 de 776 fotos
Artículo 1 de 3

Our design studio designed a gut renovation of this home which opened up the floorplan and radically changed the functioning of the footprint. It features an array of patterned wallpaper, tiles, and floors complemented with a fresh palette, and statement lights.
Photographer - Sarah Shields
---
Project completed by Wendy Langston's Everything Home interior design firm, which serves Carmel, Zionsville, Fishers, Westfield, Noblesville, and Indianapolis.
For more about Everything Home, click here: https://everythinghomedesigns.com/

Our clients had just purchased this house and had big dreams to make it their own. We started by taking out almost three thousand square feet of tile and replacing it with an updated wood look tile. That, along with new paint and trim made the biggest difference in brightening up the space and bringing it into the current style.
This home’s largest project was the master bathroom. We took what used to be the master bathroom and closet and combined them into one large master ensuite. Our clients’ style was clean, natural and luxurious. We created a large shower with a custom niche, frameless glass, and a full shower system. The quartz bench seat and the marble picket tiles elevated the design and combined nicely with the champagne bronze fixtures. The freestanding tub was centered under a beautiful clear window to let the light in and brighten the room. A completely custom vanity was made to fit our clients’ needs with two sinks, a makeup vanity, upper cabinets for storage, and a pull-out accessory drawer. The end result was a completely custom and beautifully functional space that became a restful retreat for our happy clients.

A vaulted ceiling welcomes you into this charming living room. The symmetry of the built-ins surrounding the fireplace and TV are detailed with white and blue finishes. Grey finishes, brass chandeliers and patterned touches soften the form of the space.

Diseño de salón para visitas cerrado y abovedado actual pequeño sin chimenea con paredes blancas, televisor colgado en la pared, suelo marrón y suelo de madera en tonos medios
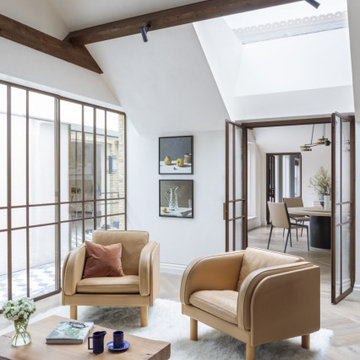
This project features our client Kitesgrove’s favourite Chauncey’s product; Double Smoked & White Oil on both planks & herringbone. Our boards complement this character-filled landmark properties’ interior in Knightbridge, beautifully.

Diseño de biblioteca en casa cerrada y abovedada bohemia pequeña sin chimenea y televisor con paredes beige, suelo de madera oscura, suelo marrón y papel pintado
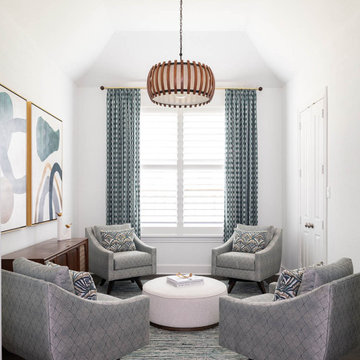
The unused dining room was envisioned as a sitting room for family chats, girlfriend wine nights, and couples’ conversations. The inspiration was taken from the vintage stereo cabinet, which the family uses regularly to play LP’s. Lighting, furniture frames, and textural rug all evoke the flavors of the ’60s and warmly invite its guests. The theme continues into the super functional study, using minimalistic furniture (including a recliner that doesn’t look like one!) and a custom-built cabinet with inset drawers and doors, providing tons of storage. The light fixture here is the perfect punctuation to this special space, keeping it open and airy.
The kitchen continues to boast minimalistic, yet prominent features. The sliding door, mid-century inspired seating and special glass top table (that has a self-contained extension when the party grows larger) are all unique pieces to define this spacious kitchen. Gold accents are throughout to warm up the space and keep it cozy.

Imagen de salón cerrado y abovedado actual extra grande con paredes blancas, suelo de baldosas de porcelana, suelo gris y madera

Imagen de salón para visitas cerrado y abovedado mediterráneo sin televisor con paredes blancas, suelo de madera en tonos medios, todas las chimeneas, marco de chimenea de baldosas y/o azulejos, suelo marrón, vigas vistas y madera

Imagen de salón para visitas cerrado y abovedado mediterráneo grande sin televisor con paredes beige, suelo de madera en tonos medios, todas las chimeneas, marco de chimenea de yeso, suelo marrón y vigas vistas

Bruce Van Inwegen
Diseño de biblioteca en casa cerrada, abovedada, blanca y blanca y madera tradicional renovada grande sin televisor con paredes beige, suelo de madera oscura, todas las chimeneas, marco de chimenea de ladrillo, suelo marrón y boiserie
Diseño de biblioteca en casa cerrada, abovedada, blanca y blanca y madera tradicional renovada grande sin televisor con paredes beige, suelo de madera oscura, todas las chimeneas, marco de chimenea de ladrillo, suelo marrón y boiserie
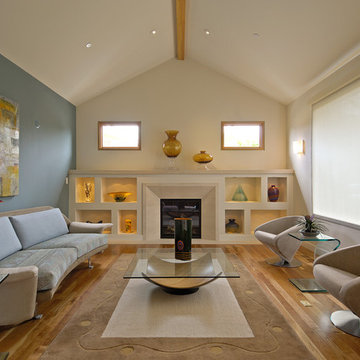
Ejemplo de salón cerrado y abovedado contemporáneo de tamaño medio con todas las chimeneas, paredes multicolor, suelo de madera clara y suelo marrón
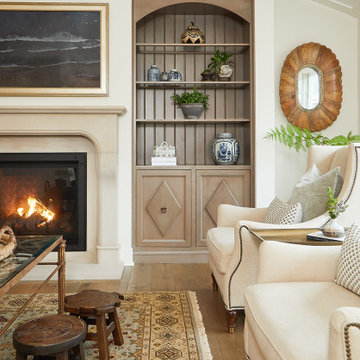
In this French country inspired living room, stunning built-ins flank the fireplace. These beautiful bookcases show off the design range custom cabinetry permits.
Cabinetry: Grabill Cabinets,
Builder: Ron Wassenaar,
Interior Designer: Diane Hasso Studios,
Photography: Ashley Avila Photography
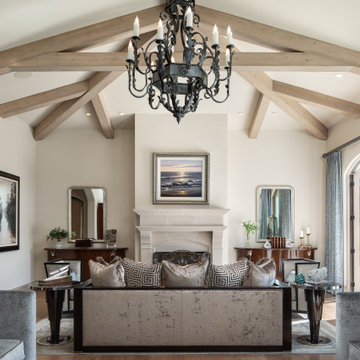
Large bright living room with vaulted ceilings and exposed wood beams overlooks the Pacific Ocean. Contemporary furnishings and a large chandelier complete the space.

PHOTOS BY C J WALKER PHOTOGRAPHY
Diseño de salón cerrado y abovedado tropical con paredes beige, vigas vistas, machihembrado, boiserie y papel pintado
Diseño de salón cerrado y abovedado tropical con paredes beige, vigas vistas, machihembrado, boiserie y papel pintado
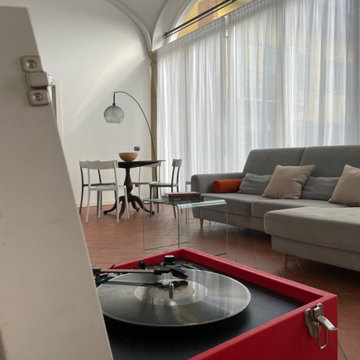
Modelo de salón cerrado y abovedado contemporáneo grande con paredes blancas, suelo de baldosas de terracota, pared multimedia y suelo rojo

Download our free ebook, Creating the Ideal Kitchen. DOWNLOAD NOW
This unit, located in a 4-flat owned by TKS Owners Jeff and Susan Klimala, was remodeled as their personal pied-à-terre, and doubles as an Airbnb property when they are not using it. Jeff and Susan were drawn to the location of the building, a vibrant Chicago neighborhood, 4 blocks from Wrigley Field, as well as to the vintage charm of the 1890’s building. The entire 2 bed, 2 bath unit was renovated and furnished, including the kitchen, with a specific Parisian vibe in mind.
Although the location and vintage charm were all there, the building was not in ideal shape -- the mechanicals -- from HVAC, to electrical, plumbing, to needed structural updates, peeling plaster, out of level floors, the list was long. Susan and Jeff drew on their expertise to update the issues behind the walls while also preserving much of the original charm that attracted them to the building in the first place -- heart pine floors, vintage mouldings, pocket doors and transoms.
Because this unit was going to be primarily used as an Airbnb, the Klimalas wanted to make it beautiful, maintain the character of the building, while also specifying materials that would last and wouldn’t break the budget. Susan enjoyed the hunt of specifying these items and still coming up with a cohesive creative space that feels a bit French in flavor.
Parisian style décor is all about casual elegance and an eclectic mix of old and new. Susan had fun sourcing some more personal pieces of artwork for the space, creating a dramatic black, white and moody green color scheme for the kitchen and highlighting the living room with pieces to showcase the vintage fireplace and pocket doors.
Photographer: @MargaretRajic
Photo stylist: @Brandidevers
Do you have a new home that has great bones but just doesn’t feel comfortable and you can’t quite figure out why? Contact us here to see how we can help!
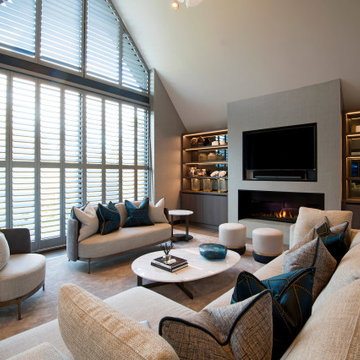
Foto de salón cerrado y abovedado actual con paredes grises, moqueta, chimenea lineal, televisor colgado en la pared y suelo marrón
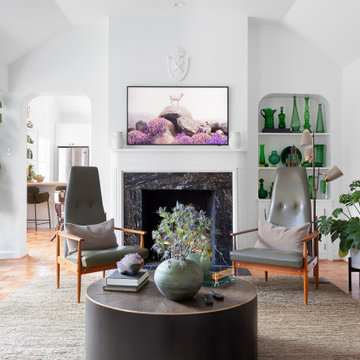
Modern Landscape Design, Indianapolis, Butler-Tarkington Neighborhood - Hara Design LLC (designer) - Christopher Short, Derek Mills, Paul Reynolds, Architects, HAUS Architecture + WERK | Building Modern - Construction Managers - Architect Custom Builders
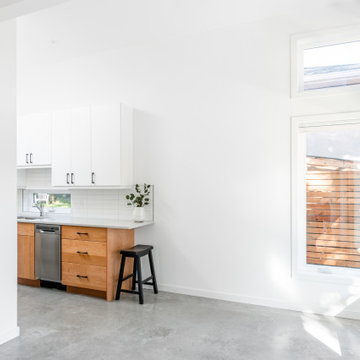
500 sqft garden suite
Diseño de salón cerrado y abovedado moderno pequeño con paredes blancas, suelo de cemento y suelo gris
Diseño de salón cerrado y abovedado moderno pequeño con paredes blancas, suelo de cemento y suelo gris
776 ideas para salones cerrados y abovedados
1