8.730 ideas para salones cerrados pequeños
Filtrar por
Presupuesto
Ordenar por:Popular hoy
21 - 40 de 8730 fotos
Artículo 1 de 3
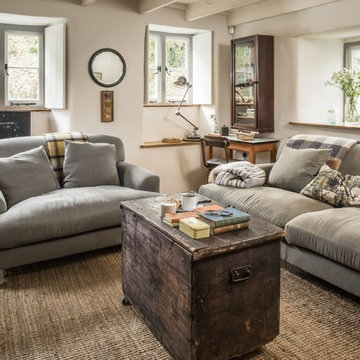
Ejemplo de salón para visitas cerrado de estilo de casa de campo pequeño con paredes blancas, suelo de madera en tonos medios, estufa de leña, marco de chimenea de piedra y suelo beige
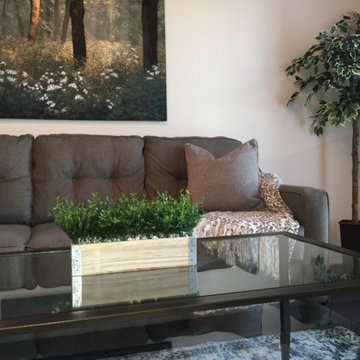
Apartment Living Room Staging
Imagen de salón cerrado tradicional renovado pequeño sin chimenea con paredes grises, suelo de madera oscura y suelo marrón
Imagen de salón cerrado tradicional renovado pequeño sin chimenea con paredes grises, suelo de madera oscura y suelo marrón
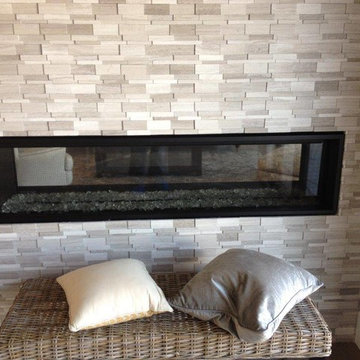
Foto de salón para visitas cerrado tradicional renovado pequeño sin televisor con paredes beige, suelo de madera clara, todas las chimeneas, marco de chimenea de baldosas y/o azulejos y suelo beige
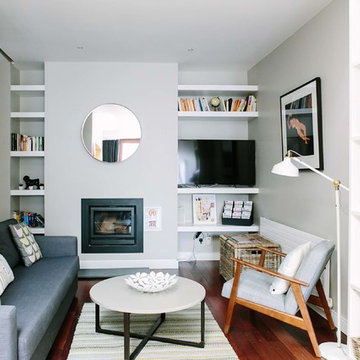
Ejemplo de salón cerrado nórdico pequeño con paredes blancas, suelo de madera oscura, estufa de leña, marco de chimenea de metal y televisor independiente
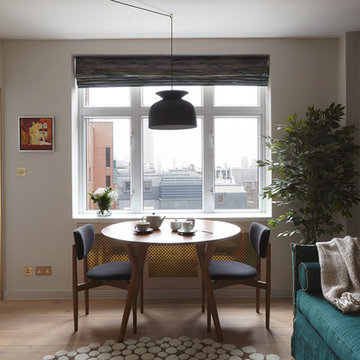
This apartment is designed by Black and Milk Interior Design. They specialise in Modern Interiors for Modern London Homes. https://blackandmilk.co.uk
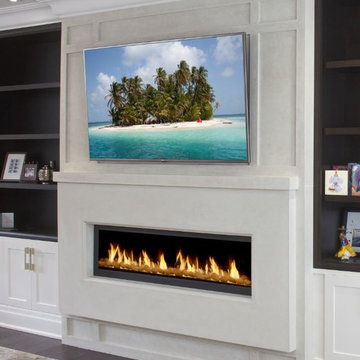
Fireplace. Cast Stone. Cast Stone Mantels. Fireplace Design. Fireplace Design Ideas. Fireplace Mantels. Fireplace Surrounds. Mantels Design. Omega. Omega Mantels. Omega Mantels Of Stone. Cast Stone Fireplace. Contemporary living room. Gas Fireplace. Fireplace Screen. TV Over fireplace. TV fireplace; formal. Living space. Linear. Linear fireplace. Omega Overmantel. Fireplace makeover. Modern Overmantel.
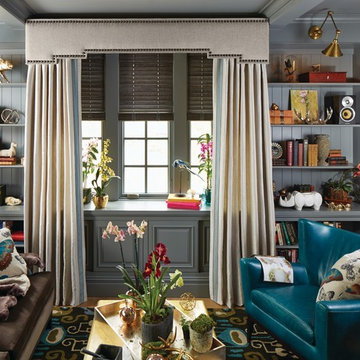
Imagen de biblioteca en casa cerrada bohemia pequeña sin chimenea y televisor con paredes grises, suelo de madera clara y suelo beige
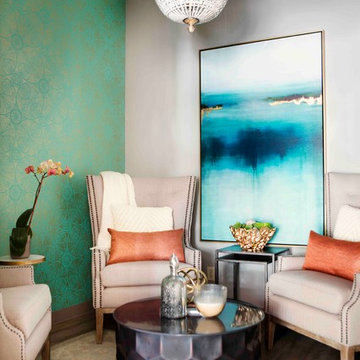
Design by: Etch Design Group
www.etchdesigngroup.com
Photography by: http://www.miabaxtersmail.com/interiors-1/
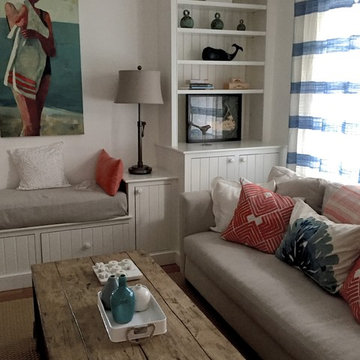
After searching for years for the perfect home in Nantucket, they feel in love with the large garden, rare within the town limits, of this traditional Nantucket bungalow. While the garden was perfect, the house needed to be renovated and expanded to host family and friends. By smartly capturing every inch of space within the existing footprint, the house was transformed into a bright and airy 5 bedroom, 3.5 bath vacation home.
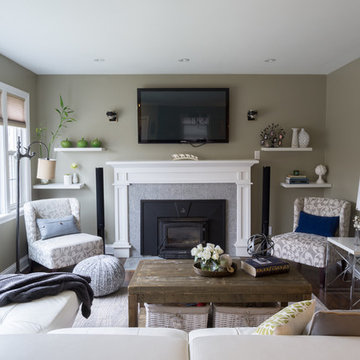
The living room was long and narrow but with an amazing bay window. Instead of a galley style living room used by the previous owner, we decided to change the furniture arrangement by putting one big comfy L-shaped sectional all the way to one side to create a pass-through area enabling a better foot traffic. We then added two side chairs for extra seats. We also mounted our TV on top of the fireplace to gain more space. Although it's not my favorite design choice to have TV on top of the fireplace because I think it takes away from the fireplace but we had to work within the limitation of the space.
For the fireplace, we bought wood stove insert and inserted it into the existing masonry fireplace. The look was updated by granite tiles around the insert and custom built wood mantel.
Buying wood fireplace insert was the best decision we made. First of all, it created a memorable space in our home. I LOVE the sound of wood cracking and the smell of wood burning. In winter nights we would sit around the fireplace and make s'mores like it's a campfire. Second, it's a clean burning and efficient heater. You don't lose the majority the fire’s heat up the chimney thereby saving money on your heating bill.
The coffee table is purchased from Wicker Emporium and it's made from reclaimed pine timbers giving the house a rustic feel.
The side chair by the fireplace is the perfect spot for me to relax, put my feet up on the large ball shaped knitted foot rest and enjoy a cup of cappuccino or cozy up with a good book.
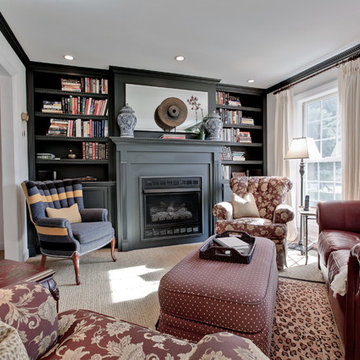
Taking a small living room and make it a room with a purpose. With the addition of a ventless fireplace flanked by a custom bookcase this seldom used living room has become a quite space for conversation, reading and listening to music.
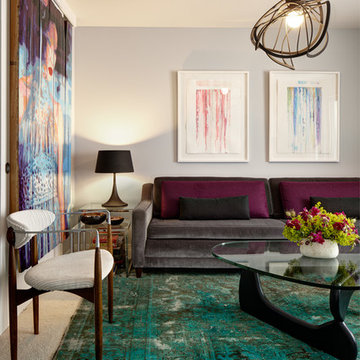
Alex Hayden
Ejemplo de salón cerrado clásico renovado pequeño sin chimenea con paredes grises
Ejemplo de salón cerrado clásico renovado pequeño sin chimenea con paredes grises
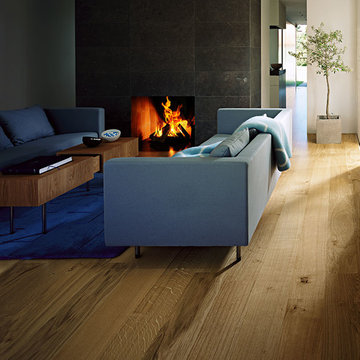
Color: European Naturals Oak Hampshire
Foto de salón cerrado minimalista pequeño con paredes blancas, suelo de madera en tonos medios, todas las chimeneas y marco de chimenea de baldosas y/o azulejos
Foto de salón cerrado minimalista pequeño con paredes blancas, suelo de madera en tonos medios, todas las chimeneas y marco de chimenea de baldosas y/o azulejos
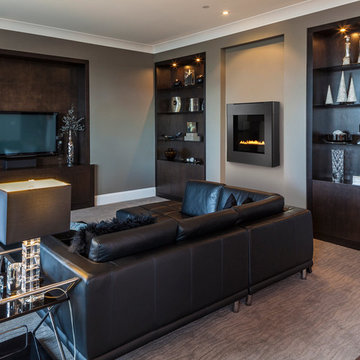
Only 7-inches deep. The REVO can go nearly anywhere. Hang one on the wall. Or recess in-wall. The choice is yours. Experience stunning design and efficient heat output in REVOlutionary new ways.
8,200 – 24,000 BTUs. Square, horizontal and vertical models. Multiple front and panel finishing options. Optional LED backlighting.
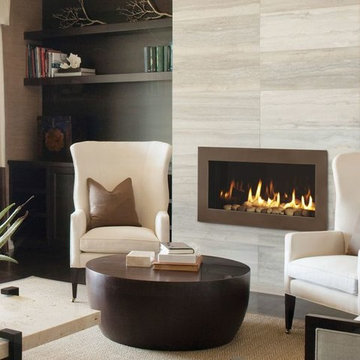
Starting at $2,748
The 6000 Modern adds impressive impact to any room. A large firebox with clean, bold lines accents contemporary décor. Robust flames rising up through modern media deliver unmatched style and modern ambiance.
36" viewing area
Perfect blend of flame and modern design elements
Choose from two fronts to create your ideal style
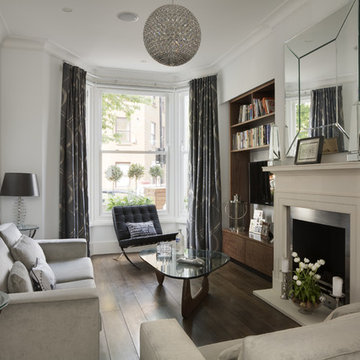
Modelo de salón para visitas cerrado clásico renovado pequeño con paredes blancas, suelo de madera oscura, todas las chimeneas, marco de chimenea de metal y televisor colgado en la pared
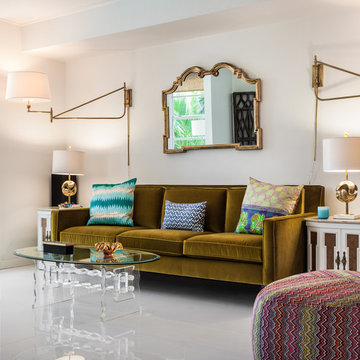
Modelo de salón cerrado contemporáneo pequeño con paredes blancas, suelo de baldosas de porcelana y televisor colgado en la pared

Dining & living space in main cabin. Sunroom added to far end. Loft above. Kitchen to right. Antique bench to left, and antique blue cabinet to right. Double sided fireplace made of local stone by local artisan. Marvin windows. Floor made from repurposed barn boards. ©Tricia Shay

Photo: Rikki Snyder © 2014 Houzz
Diseño de salón cerrado campestre pequeño con paredes verdes, suelo de madera en tonos medios, todas las chimeneas y marco de chimenea de piedra
Diseño de salón cerrado campestre pequeño con paredes verdes, suelo de madera en tonos medios, todas las chimeneas y marco de chimenea de piedra
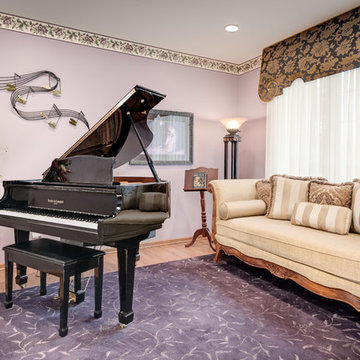
Jeff Bara
Diseño de salón con rincón musical cerrado tradicional renovado pequeño sin chimenea y televisor con paredes púrpuras y suelo de madera clara
Diseño de salón con rincón musical cerrado tradicional renovado pequeño sin chimenea y televisor con paredes púrpuras y suelo de madera clara
8.730 ideas para salones cerrados pequeños
2