2.684 ideas para salones cerrados costeros
Filtrar por
Presupuesto
Ordenar por:Popular hoy
81 - 100 de 2684 fotos
Artículo 1 de 3
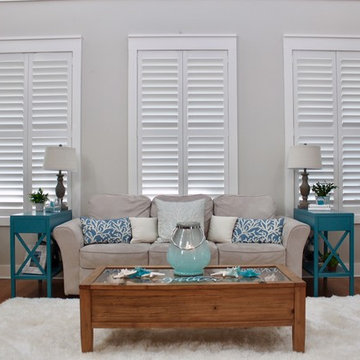
Interior Designer Rochelle Roos, features our Polywood shutters in her beautiful living room. Featuring a divider rail which gives you the option to keep the top section of your shutters open for lighting and the bottom section closed for privacy. Additionally the shutters she chose also feature a hidden tilt rod that represent a cleaner look, to open a close the shutters simply move lover and the rest will follow. Amazing design and a great choice in shutter selection.
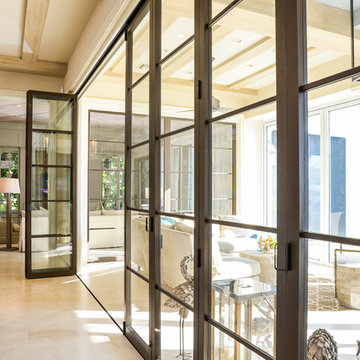
A. Christian Glass
Foto de salón cerrado costero grande con paredes blancas y suelo de mármol
Foto de salón cerrado costero grande con paredes blancas y suelo de mármol
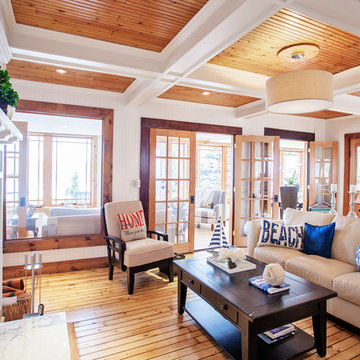
Modelo de biblioteca en casa cerrada costera de tamaño medio con paredes blancas, suelo de madera clara, todas las chimeneas, marco de chimenea de madera y pared multimedia
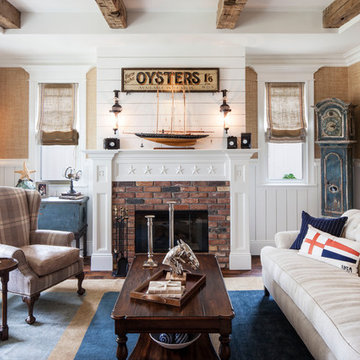
Ejemplo de salón cerrado costero con todas las chimeneas y marco de chimenea de ladrillo
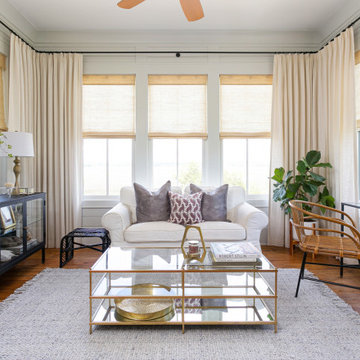
Ejemplo de salón cerrado marinero sin chimenea y televisor con paredes blancas, suelo de madera en tonos medios y suelo marrón
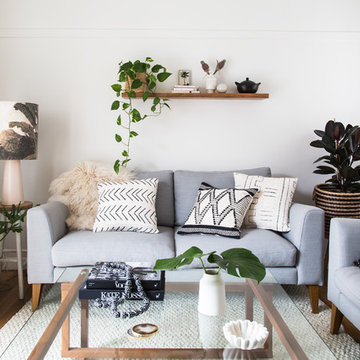
Suzi Appel Photography
Diseño de salón para visitas cerrado costero pequeño sin chimenea con paredes blancas, suelo marrón y suelo de madera en tonos medios
Diseño de salón para visitas cerrado costero pequeño sin chimenea con paredes blancas, suelo marrón y suelo de madera en tonos medios
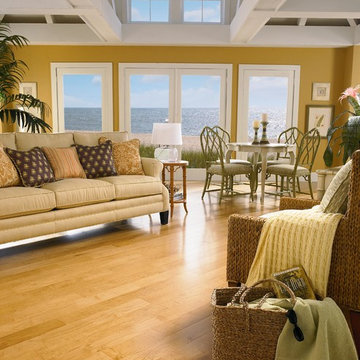
Ejemplo de salón para visitas cerrado marinero de tamaño medio sin televisor y chimenea con paredes marrones, suelo vinílico y suelo marrón
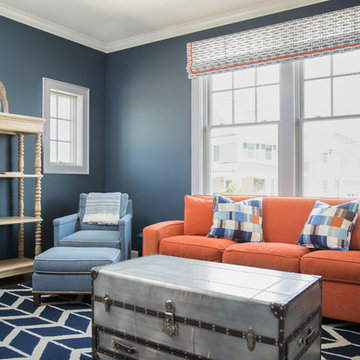
This home is truly waterfront living at its finest. This new, from-the-ground-up custom home highlights the modernity and sophistication of its owners. Featuring relaxing interior hues of blue and gray and a spacious open floor plan on the first floor, this residence provides the perfect weekend getaway. Falcon Industries oversaw all aspects of construction on this new home - from framing to custom finishes - and currently maintains the property for its owners.
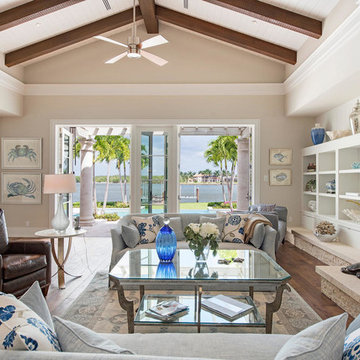
Diseño de salón para visitas cerrado costero grande con paredes beige, suelo de madera en tonos medios, todas las chimeneas, marco de chimenea de piedra, televisor colgado en la pared y suelo marrón
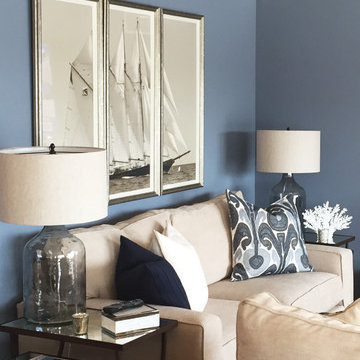
Ejemplo de salón para visitas cerrado marinero de tamaño medio sin chimenea y televisor con paredes azules
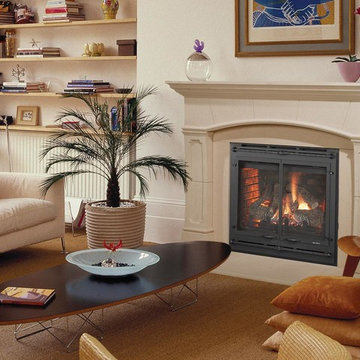
Luxury performance in a slim model. That’s the SL-36-Ultimate. It delivers the industry’s most beautiful flame, plus high heat and efficiency, in a slim firebox packed with premium features.
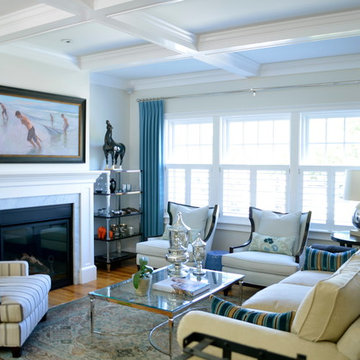
Ejemplo de salón para visitas cerrado marinero grande sin televisor con paredes blancas, suelo de madera clara, todas las chimeneas, marco de chimenea de piedra y suelo marrón
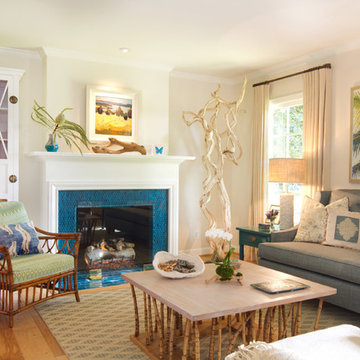
The homeowners of this California Cottage wanted a beach vibe in their 1700 sq. ft. home. They wanted to make the most of their spaces by widening doorways, adding wood floors throughout the house, and adding a skylight. The result is cozy, casual California living at its best with frequent family dinners and celebrations with friends.
Photos by Erika Bierman www.erikabiermanphotography.com
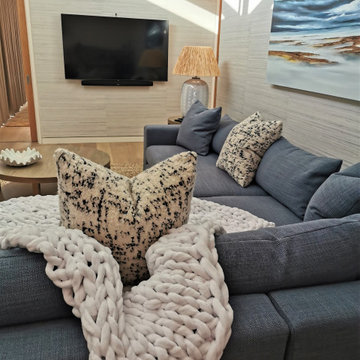
The main bedroom lounge is an extension of the main bedroom and an area where one can watch TV and work at the ample space the long desk provides.
It has large L-Shaped custom made couches that are extra deep for comfort and relaxation. Textured fabrics were used for a few scatter cushions and a large chunky knit throw is the perfect cover to snuggle under on a chilly evening.
Grass cloth wall paper in a light blue hue adds texture to the walls in this lounge area and a large Katherine Wood commissioned artwork works beautifully in this space against the wall paper.
Custom made coffee table and side tables were manufactured in Oak and adds another material and layer to this area.
A large lamp with raffia shade gives this lounge a tranquil ambience in the evenings.
A soft area rug grounds and warms the space and adds yet another texture and depth of tone.
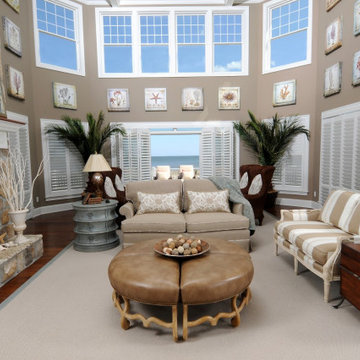
Imagen de salón cerrado marinero grande con paredes marrones, suelo de madera oscura, todas las chimeneas, marco de chimenea de piedra y suelo marrón
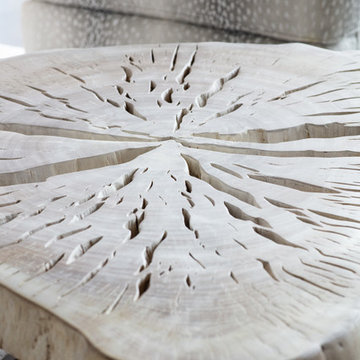
Ejemplo de salón para visitas cerrado marinero grande con paredes blancas, suelo de madera oscura, todas las chimeneas, marco de chimenea de piedra, televisor colgado en la pared y suelo marrón
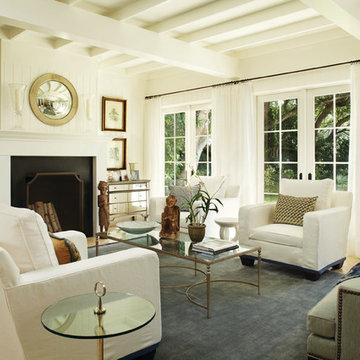
Foto de salón para visitas cerrado marinero de tamaño medio sin televisor con paredes blancas, suelo de travertino, todas las chimeneas, marco de chimenea de madera y suelo marrón
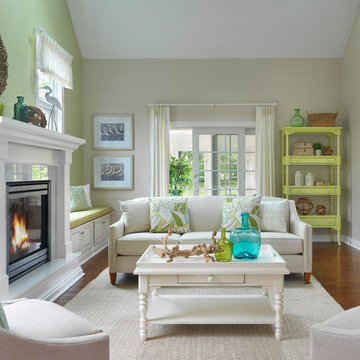
Nat Rea Photography
Modelo de salón para visitas cerrado costero de tamaño medio sin televisor con paredes beige, suelo de madera en tonos medios, todas las chimeneas y marco de chimenea de piedra
Modelo de salón para visitas cerrado costero de tamaño medio sin televisor con paredes beige, suelo de madera en tonos medios, todas las chimeneas y marco de chimenea de piedra
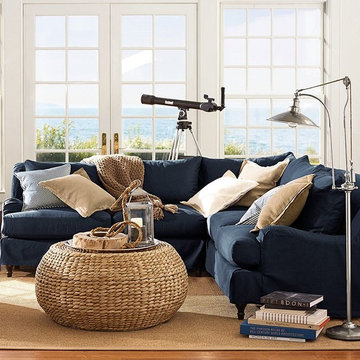
Imagen de salón cerrado costero de tamaño medio con paredes blancas y suelo de madera clara
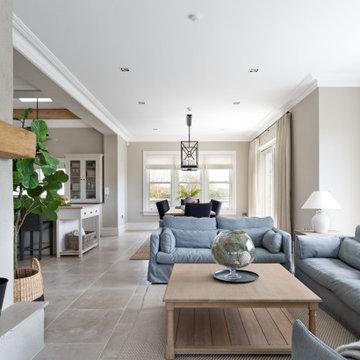
Tumbled limestone features throughout, from the kitchen right through to the cosy double-doored family room at the far end and into the entrance hall
Imagen de salón cerrado costero grande con paredes beige, suelo de piedra caliza, chimenea de esquina, marco de chimenea de piedra, televisor colgado en la pared, suelo gris y vigas vistas
Imagen de salón cerrado costero grande con paredes beige, suelo de piedra caliza, chimenea de esquina, marco de chimenea de piedra, televisor colgado en la pared, suelo gris y vigas vistas
2.684 ideas para salones cerrados costeros
5