384 ideas para salones con paredes beige y boiserie
Filtrar por
Presupuesto
Ordenar por:Popular hoy
1 - 20 de 384 fotos

We created this beautiful high fashion living, formal dining and entry for a client who wanted just that... Soaring cellings called for a board and batten feature wall, crystal chandelier and 20-foot custom curtain panels with gold and acrylic rods.
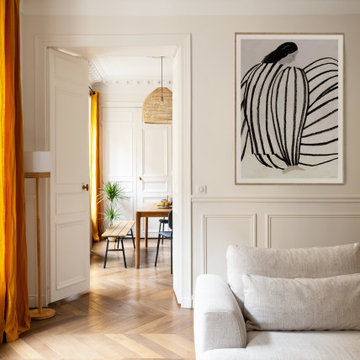
Un appartement familial haussmannien rénové, aménagé et agrandi avec la création d'un espace parental suite à la réunion de deux lots. Les fondamentaux classiques des pièces sont conservés et revisités tout en douceur avec des matériaux naturels et des couleurs apaisantes.

Landmarked CPW Brownstone gut renovation of a multi- family brownstone and turn it back into it's single family home grandeur. Our clients hired James Stanley NY to do the Architectural Design, Interior Design, Complete Construction Buildout. It was a was a labor of love.

Bruce Van Inwegen
Diseño de biblioteca en casa cerrada, abovedada, blanca y blanca y madera tradicional renovada grande sin televisor con paredes beige, suelo de madera oscura, todas las chimeneas, marco de chimenea de ladrillo, suelo marrón y boiserie
Diseño de biblioteca en casa cerrada, abovedada, blanca y blanca y madera tradicional renovada grande sin televisor con paredes beige, suelo de madera oscura, todas las chimeneas, marco de chimenea de ladrillo, suelo marrón y boiserie
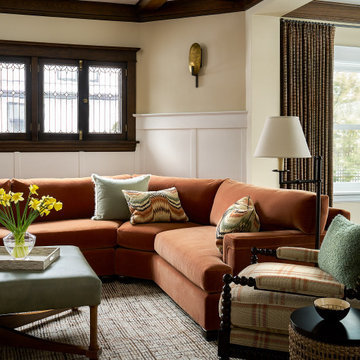
Foto de salón tradicional renovado con paredes beige, vigas vistas y boiserie

PHOTOS BY C J WALKER PHOTOGRAPHY
Diseño de salón cerrado y abovedado tropical con paredes beige, vigas vistas, machihembrado, boiserie y papel pintado
Diseño de salón cerrado y abovedado tropical con paredes beige, vigas vistas, machihembrado, boiserie y papel pintado

Farmhouse interior with traditional/transitional design elements. Accents include nickel gap wainscoting, tongue and groove ceilings, wood accent doors, wood beams, porcelain and marble tile, and LVP flooring
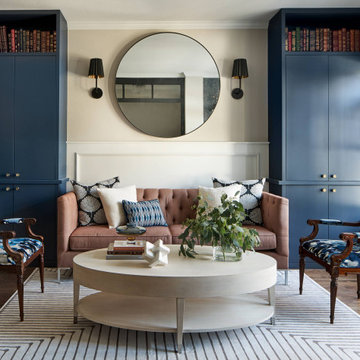
Living Room Remodel
Modelo de biblioteca en casa abierta clásica renovada de tamaño medio con paredes beige, suelo de madera en tonos medios, suelo marrón y boiserie
Modelo de biblioteca en casa abierta clásica renovada de tamaño medio con paredes beige, suelo de madera en tonos medios, suelo marrón y boiserie
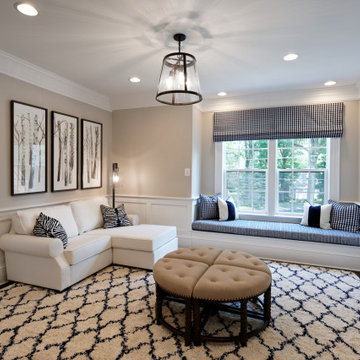
Foto de biblioteca en casa tipo loft clásica pequeña sin chimenea con paredes beige, televisor colgado en la pared, boiserie, suelo de madera oscura y suelo marrón
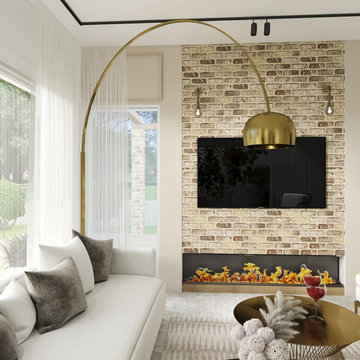
Living room
Diseño de salón abierto clásico renovado de tamaño medio con paredes beige, suelo de baldosas de cerámica, chimenea lineal, marco de chimenea de ladrillo, televisor colgado en la pared, suelo beige y boiserie
Diseño de salón abierto clásico renovado de tamaño medio con paredes beige, suelo de baldosas de cerámica, chimenea lineal, marco de chimenea de ladrillo, televisor colgado en la pared, suelo beige y boiserie

Imagen de salón para visitas tradicional grande con paredes beige, suelo de madera clara, todas las chimeneas, piedra de revestimiento, suelo beige, casetón y boiserie

Rustic yet refined, this modern country retreat blends old and new in masterful ways, creating a fresh yet timeless experience. The structured, austere exterior gives way to an inviting interior. The palette of subdued greens, sunny yellows, and watery blues draws inspiration from nature. Whether in the upholstery or on the walls, trailing blooms lend a note of softness throughout. The dark teal kitchen receives an injection of light from a thoughtfully-appointed skylight; a dining room with vaulted ceilings and bead board walls add a rustic feel. The wall treatment continues through the main floor to the living room, highlighted by a large and inviting limestone fireplace that gives the relaxed room a note of grandeur. Turquoise subway tiles elevate the laundry room from utilitarian to charming. Flanked by large windows, the home is abound with natural vistas. Antlers, antique framed mirrors and plaid trim accentuates the high ceilings. Hand scraped wood flooring from Schotten & Hansen line the wide corridors and provide the ideal space for lounging.
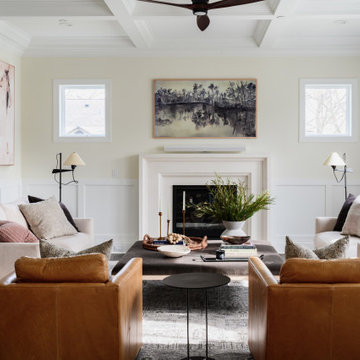
Foto de salón tradicional renovado con paredes beige, suelo de madera oscura, todas las chimeneas, suelo marrón, casetón y boiserie
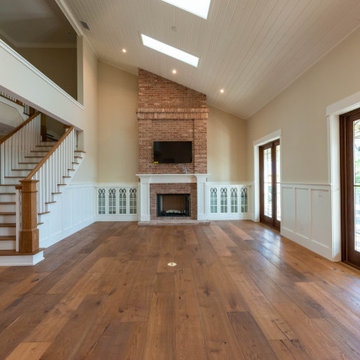
Living room
Foto de salón para visitas abierto y abovedado campestre grande con paredes beige, suelo de madera en tonos medios, todas las chimeneas, marco de chimenea de ladrillo, televisor colgado en la pared, suelo marrón y boiserie
Foto de salón para visitas abierto y abovedado campestre grande con paredes beige, suelo de madera en tonos medios, todas las chimeneas, marco de chimenea de ladrillo, televisor colgado en la pared, suelo marrón y boiserie

This 6,000sf luxurious custom new construction 5-bedroom, 4-bath home combines elements of open-concept design with traditional, formal spaces, as well. Tall windows, large openings to the back yard, and clear views from room to room are abundant throughout. The 2-story entry boasts a gently curving stair, and a full view through openings to the glass-clad family room. The back stair is continuous from the basement to the finished 3rd floor / attic recreation room.
The interior is finished with the finest materials and detailing, with crown molding, coffered, tray and barrel vault ceilings, chair rail, arched openings, rounded corners, built-in niches and coves, wide halls, and 12' first floor ceilings with 10' second floor ceilings.
It sits at the end of a cul-de-sac in a wooded neighborhood, surrounded by old growth trees. The homeowners, who hail from Texas, believe that bigger is better, and this house was built to match their dreams. The brick - with stone and cast concrete accent elements - runs the full 3-stories of the home, on all sides. A paver driveway and covered patio are included, along with paver retaining wall carved into the hill, creating a secluded back yard play space for their young children.
Project photography by Kmieick Imagery.
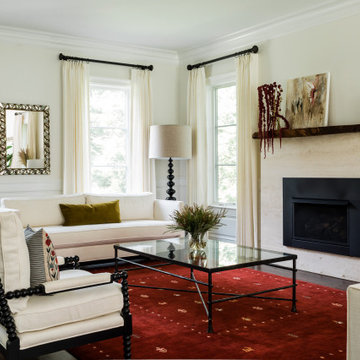
Modelo de salón tradicional renovado con paredes beige, suelo de madera oscura, todas las chimeneas, suelo marrón y boiserie
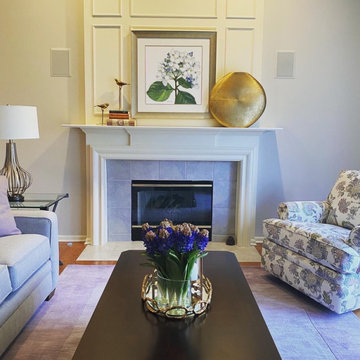
Diseño de salón para visitas abierto y abovedado tradicional renovado de tamaño medio sin televisor con paredes beige, suelo de madera en tonos medios, todas las chimeneas, marco de chimenea de madera, suelo marrón y boiserie

We created this beautiful high fashion living, formal dining and entry for a client who wanted just that... Soaring cellings called for a board and batten feature wall, crystal chandelier and 20-foot custom curtain panels with gold and acrylic rods.
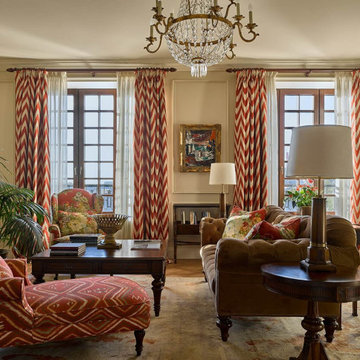
Foto de salón para visitas cerrado tradicional renovado grande con paredes beige, suelo de madera en tonos medios, televisor colgado en la pared, suelo marrón y boiserie
384 ideas para salones con paredes beige y boiserie
1
