16.270 ideas para salones blancos sin chimenea
Filtrar por
Presupuesto
Ordenar por:Popular hoy
1 - 20 de 16.270 fotos
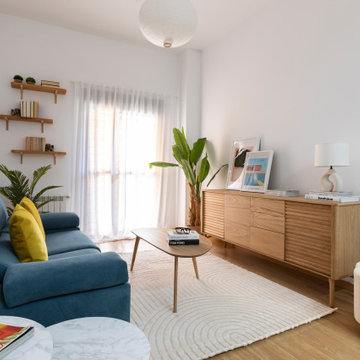
Diseño de salón nórdico sin chimenea con paredes blancas, suelo de madera en tonos medios y suelo marrón
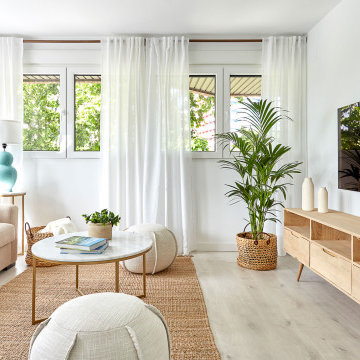
Imagen de salón costero sin chimenea con paredes blancas, suelo de madera clara, televisor colgado en la pared y suelo beige

Darlene Halaby
Ejemplo de salón abierto contemporáneo de tamaño medio sin chimenea con paredes grises, suelo de madera en tonos medios, pared multimedia y suelo marrón
Ejemplo de salón abierto contemporáneo de tamaño medio sin chimenea con paredes grises, suelo de madera en tonos medios, pared multimedia y suelo marrón

Foto de salón abierto clásico grande sin chimenea y televisor con paredes azules y suelo de madera en tonos medios

Aménagement et décoration d'un espace salon dans un style épuré , teinte claire et scandinave
Imagen de salón abierto y beige y blanco nórdico de tamaño medio sin chimenea con paredes blancas, suelo laminado, televisor colgado en la pared, suelo blanco y papel pintado
Imagen de salón abierto y beige y blanco nórdico de tamaño medio sin chimenea con paredes blancas, suelo laminado, televisor colgado en la pared, suelo blanco y papel pintado

Imagen de salón para visitas abierto actual grande sin chimenea y televisor con paredes blancas, suelo de baldosas de cerámica, suelo beige, todos los diseños de techos y papel pintado

This 1910 West Highlands home was so compartmentalized that you couldn't help to notice you were constantly entering a new room every 8-10 feet. There was also a 500 SF addition put on the back of the home to accommodate a living room, 3/4 bath, laundry room and back foyer - 350 SF of that was for the living room. Needless to say, the house needed to be gutted and replanned.
Kitchen+Dining+Laundry-Like most of these early 1900's homes, the kitchen was not the heartbeat of the home like they are today. This kitchen was tucked away in the back and smaller than any other social rooms in the house. We knocked out the walls of the dining room to expand and created an open floor plan suitable for any type of gathering. As a nod to the history of the home, we used butcherblock for all the countertops and shelving which was accented by tones of brass, dusty blues and light-warm greys. This room had no storage before so creating ample storage and a variety of storage types was a critical ask for the client. One of my favorite details is the blue crown that draws from one end of the space to the other, accenting a ceiling that was otherwise forgotten.
Primary Bath-This did not exist prior to the remodel and the client wanted a more neutral space with strong visual details. We split the walls in half with a datum line that transitions from penny gap molding to the tile in the shower. To provide some more visual drama, we did a chevron tile arrangement on the floor, gridded the shower enclosure for some deep contrast an array of brass and quartz to elevate the finishes.
Powder Bath-This is always a fun place to let your vision get out of the box a bit. All the elements were familiar to the space but modernized and more playful. The floor has a wood look tile in a herringbone arrangement, a navy vanity, gold fixtures that are all servants to the star of the room - the blue and white deco wall tile behind the vanity.
Full Bath-This was a quirky little bathroom that you'd always keep the door closed when guests are over. Now we have brought the blue tones into the space and accented it with bronze fixtures and a playful southwestern floor tile.
Living Room & Office-This room was too big for its own good and now serves multiple purposes. We condensed the space to provide a living area for the whole family plus other guests and left enough room to explain the space with floor cushions. The office was a bonus to the project as it provided privacy to a room that otherwise had none before.
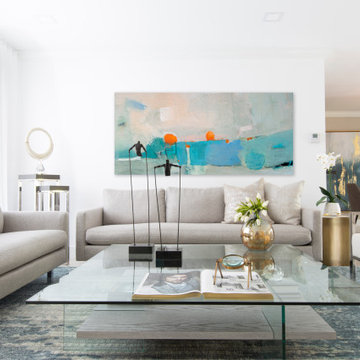
Ejemplo de salón para visitas abierto contemporáneo sin chimenea con paredes blancas

bench storage cabinets with white top
Jessie Preza
Diseño de salón para visitas cerrado actual grande sin chimenea con suelo de cemento, suelo marrón, paredes blancas y televisor colgado en la pared
Diseño de salón para visitas cerrado actual grande sin chimenea con suelo de cemento, suelo marrón, paredes blancas y televisor colgado en la pared
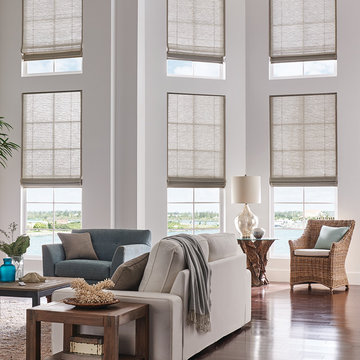
Foto de salón para visitas abierto costero grande sin chimenea con paredes blancas, suelo de madera en tonos medios y suelo marrón
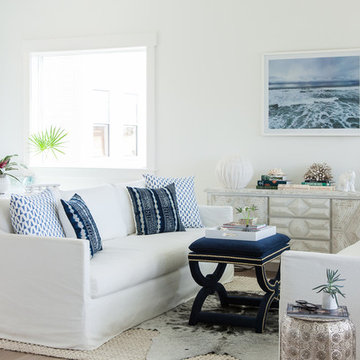
Caroline Allison
Imagen de salón abierto costero sin chimenea con paredes blancas
Imagen de salón abierto costero sin chimenea con paredes blancas
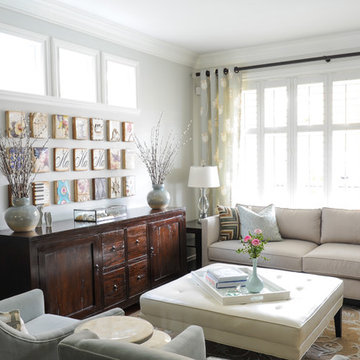
In this serene family home we worked in a palette of soft gray/blues and warm walnut wood tones that complimented the clients' collection of original South African artwork. We happily incorporated vintage items passed down from relatives and treasured family photos creating a very personal home where this family can relax and unwind. Interior Design by Lori Steeves of Simply Home Decorating Inc. Photos by Tracey Ayton Photography.

Richard Mandelkorn
Diseño de salón para visitas cerrado costero de tamaño medio sin chimenea y televisor con paredes amarillas, moqueta y suelo beige
Diseño de salón para visitas cerrado costero de tamaño medio sin chimenea y televisor con paredes amarillas, moqueta y suelo beige
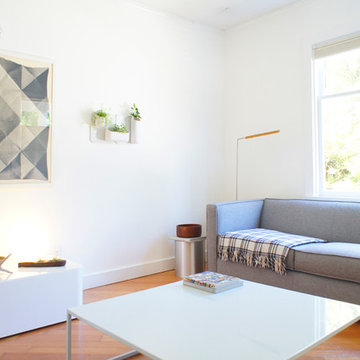
Ejemplo de salón abierto minimalista pequeño sin chimenea y televisor con paredes blancas y suelo de madera en tonos medios

Foto de salón moderno sin chimenea con paredes blancas, suelo de cemento, televisor colgado en la pared y suelo gris
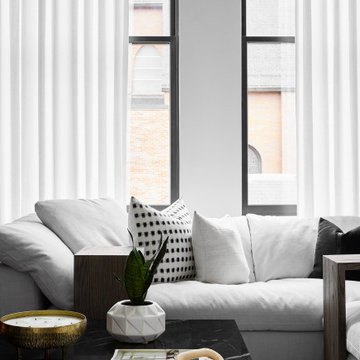
We created custom linen drapes for the space to carry the eye all the way up to the ceiling. They create a soft backdrop for the cozy, loungey sectional.
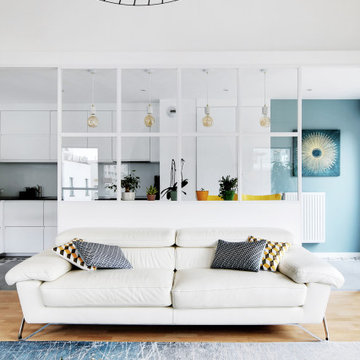
Modelo de salón abierto minimalista grande sin chimenea con paredes azules, suelo de madera en tonos medios, televisor colgado en la pared y suelo marrón
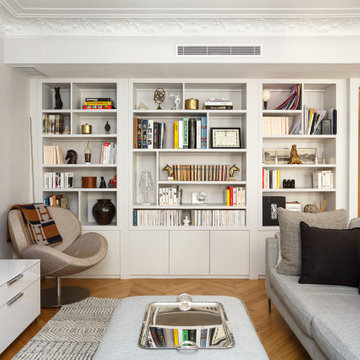
Pour ce projet, notre client souhaitait rénover son appartement haussmannien de 130 m² situé dans le centre de Paris. Il était mal agencé, vieillissant et le parquet était en très mauvais état.
Nos équipes ont donc conçu un appartement plus fonctionnel en supprimant des cloisons et en redistribuant les pièces. Déplacer les chambres a permis d’agrandir la salle de bain, élégante grâce à son marbre blanc et ses touches de noir mat.
Des éléments sur mesure viennent s’intégrer comme la tête de lit éclairée de la chambre parentale, les différents dressings ou encore la grande bibliothèque du salon. Derrière cette dernière se cache le système de climatisation dont on aperçoit la grille d’aération bien dissimulée.
La pièce à vivre s’ouvre et permet un grand espace de réception peint dans des tons doux apaisants. La cuisine Ikea noire et blanche a été conçue la plus fonctionnelle possible, grâce à son grand îlot central qui invite à la convivialité.
Les moulures, cheminée et parquet ont été rénovés par nos professionnels de talent pour redonner à cet appartement haussmannien son éclat d’antan.
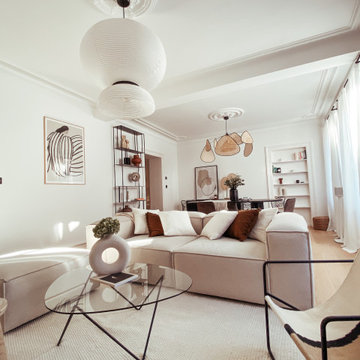
Ejemplo de salón abierto tradicional renovado de tamaño medio sin chimenea con paredes blancas, suelo de madera clara y televisor colgado en la pared

Modelo de salón para visitas abierto y abovedado contemporáneo sin chimenea y televisor con paredes blancas, suelo de cemento y suelo gris
16.270 ideas para salones blancos sin chimenea
1