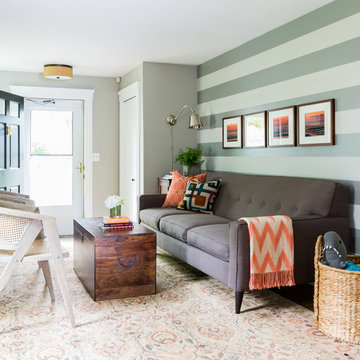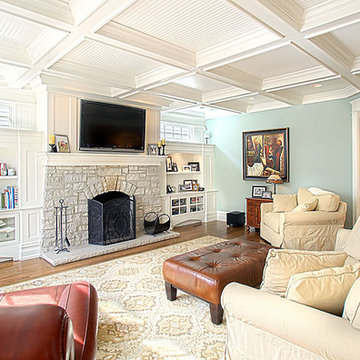1.286 ideas para salones blancos
Filtrar por
Presupuesto
Ordenar por:Popular hoy
1 - 20 de 1286 fotos
Artículo 1 de 4

Modern Farmhouse designed for entertainment and gatherings. French doors leading into the main part of the home and trim details everywhere. Shiplap, board and batten, tray ceiling details, custom barrel tables are all part of this modern farmhouse design.
Half bath with a custom vanity. Clean modern windows. Living room has a fireplace with custom cabinets and custom barn beam mantel with ship lap above. The Master Bath has a beautiful tub for soaking and a spacious walk in shower. Front entry has a beautiful custom ceiling treatment.

Transitional living room with contemporary influences.
Photography: Michael Alan Kaskel
Ejemplo de salón para visitas clásico renovado grande sin televisor con paredes grises, todas las chimeneas, marco de chimenea de piedra, suelo de madera oscura, suelo marrón y alfombra
Ejemplo de salón para visitas clásico renovado grande sin televisor con paredes grises, todas las chimeneas, marco de chimenea de piedra, suelo de madera oscura, suelo marrón y alfombra

Chad Mellon Photography and Lisa Mallory Interior Design, Family room addition
Ejemplo de salón para visitas abierto vintage de tamaño medio sin chimenea y televisor con paredes blancas, suelo blanco y alfombra
Ejemplo de salón para visitas abierto vintage de tamaño medio sin chimenea y televisor con paredes blancas, suelo blanco y alfombra
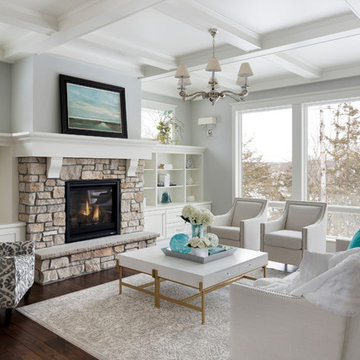
Diseño de salón para visitas tradicional grande con paredes grises, suelo de madera oscura, todas las chimeneas, marco de chimenea de piedra y alfombra
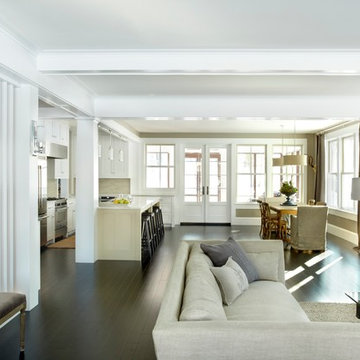
Builder: Rocky DiGiacomo, DiGiacomo Homes & Renovation, Inc.
Interior Designer: Gigi DiGiacomo, DiGiacomo Homes & Renovation, Inc.
Architect: Ryan Fish, AIA
Photos: Paul Markert, Markert Photo, Inc.

Foto de salón para visitas abierto actual sin chimenea y televisor con suelo gris, paredes beige, suelo de mármol y alfombra
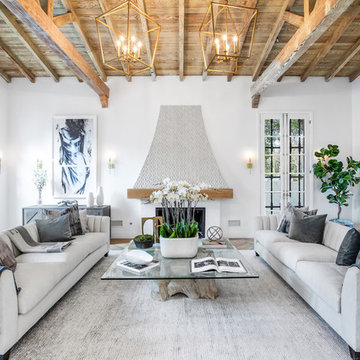
Ejemplo de salón para visitas costero sin televisor con paredes blancas, todas las chimeneas y alfombra

When an international client moved from Brazil to Stamford, Connecticut, they reached out to Decor Aid, and asked for our help in modernizing a recently purchased suburban home. The client felt that the house was too “cookie-cutter,” and wanted to transform their space into a highly individualized home for their energetic family of four.
In addition to giving the house a more updated and modern feel, the client wanted to use the interior design as an opportunity to segment and demarcate each area of the home. They requested that the downstairs area be transformed into a media room, where the whole family could hang out together. Both of the parents work from home, and so their office spaces had to be sequestered from the rest of the house, but conceived without any disruptive design elements. And as the husband is a photographer, he wanted to put his own artwork on display. So the furniture that we sourced had to balance the more traditional elements of the house, while also feeling cohesive with the husband’s bold, graphic, contemporary style of photography.
The first step in transforming this house was repainting the interior and exterior, which were originally done in outdated beige and taupe colors. To set the tone for a classically modern design scheme, we painted the exterior a charcoal grey, with a white trim, and repainted the door a crimson red. The home offices were placed in a quiet corner of the house, and outfitted with a similar color palette: grey walls, a white trim, and red accents, for a seamless transition between work space and home life.
The house is situated on the edge of a Connecticut forest, with clusters of maple, birch, and hemlock trees lining the property. So we installed white window treatments, to accentuate the natural surroundings, and to highlight the angular architecture of the home.
In the entryway, a bold, graphic print, and a thick-pile sheepskin rug set the tone for this modern, yet comfortable home. While the formal room was conceived with a high-contrast neutral palette and angular, contemporary furniture, the downstairs media area includes a spiral staircase, comfortable furniture, and patterned accent pillows, which creates a more relaxed atmosphere. Equipped with a television, a fully-stocked bar, and a variety of table games, the downstairs media area has something for everyone in this energetic young family.
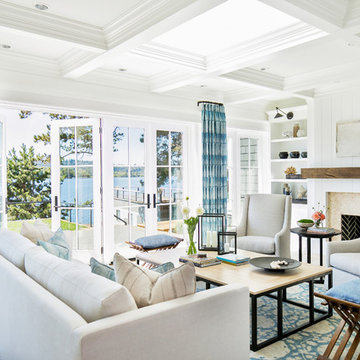
Modelo de salón para visitas costero con paredes blancas, todas las chimeneas, marco de chimenea de piedra y alfombra
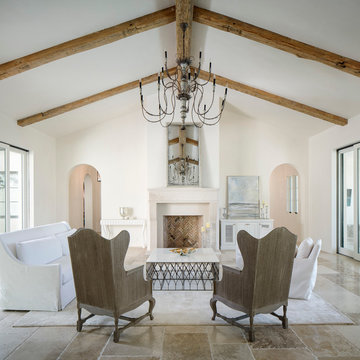
Foto de salón para visitas abierto mediterráneo con paredes blancas, todas las chimeneas y alfombra
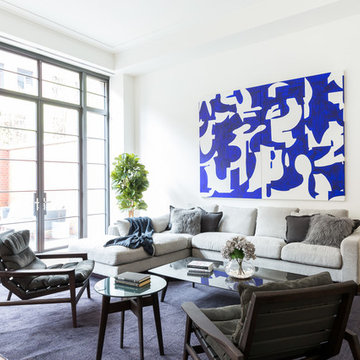
Anne Ruthman
Diseño de salón para visitas abierto contemporáneo de tamaño medio con paredes blancas, suelo de madera en tonos medios y alfombra
Diseño de salón para visitas abierto contemporáneo de tamaño medio con paredes blancas, suelo de madera en tonos medios y alfombra

Kara Spelman
Ejemplo de salón abierto de estilo de casa de campo grande con paredes blancas, suelo de madera oscura, todas las chimeneas, marco de chimenea de madera, pared multimedia, suelo marrón y alfombra
Ejemplo de salón abierto de estilo de casa de campo grande con paredes blancas, suelo de madera oscura, todas las chimeneas, marco de chimenea de madera, pared multimedia, suelo marrón y alfombra
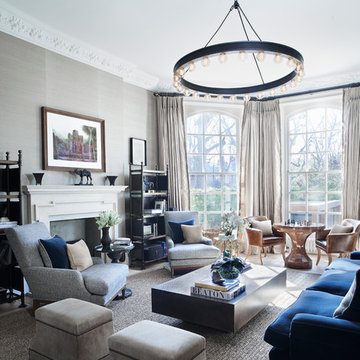
David Giles Photography
Imagen de salón para visitas clásico renovado grande sin televisor con paredes grises, todas las chimeneas y alfombra
Imagen de salón para visitas clásico renovado grande sin televisor con paredes grises, todas las chimeneas y alfombra
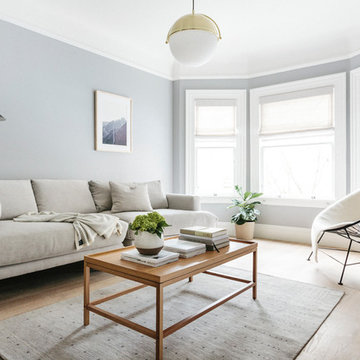
Photography: Colin Price
Interior Architecture: McGriff Architects
Foto de salón nórdico con paredes grises, suelo de madera clara y alfombra
Foto de salón nórdico con paredes grises, suelo de madera clara y alfombra

Foto de salón para visitas abierto tradicional renovado grande con suelo de madera clara, chimenea de doble cara, marco de chimenea de ladrillo, paredes blancas, suelo beige y alfombra
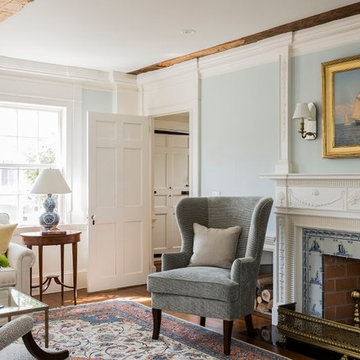
WKD’s design specialty in quality historic preservation ensured that the integrity of this home’s interior and exterior architecture was kept intact. The design mission was to preserve, restore and renovate the home in a manner that celebrated its heritage, while recognizing and accommodating today’s lifestyle and technology. Drawing from the home’s original details, WKD re-designed a friendly entry (including the exterior landscape approach) and kitchen area, integrating it into the existing hearth room. We also created a new stair to the second floor, eliminating the small, steep winding stair. New colors, wallpaper, furnishings and lighting make for a family friendly, welcoming home.
The project has been published several times. Click below to read:
October 2014 Northshore Magazine
Spring 2013 Kitchen Trends Magazine
Spring 2013 Bathroom Trends Magazine
Photographer: MIchael Lee
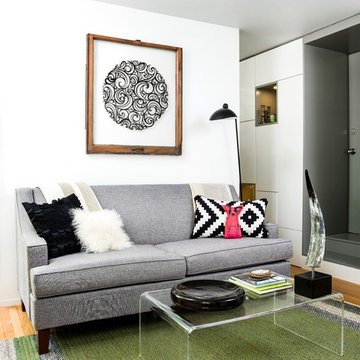
A single wall in this tiny condo separates the multiple functions of a fully functional home. The open, public area includes a living room, full kitchen, and ample storage, with wall space and lighted cubbies to showcase art and personal items. Bright white walls and a simple color pallete help keep the small space clean and inviting.
Photography by Cynthia Lynn Photography

Interiors: Susan Taggart Design
Photo: Mark Weinberg
Foto de salón para visitas abierto actual pequeño con paredes azules, suelo de madera en tonos medios, chimenea de doble cara, marco de chimenea de baldosas y/o azulejos y televisor independiente
Foto de salón para visitas abierto actual pequeño con paredes azules, suelo de madera en tonos medios, chimenea de doble cara, marco de chimenea de baldosas y/o azulejos y televisor independiente
1.286 ideas para salones blancos
1
