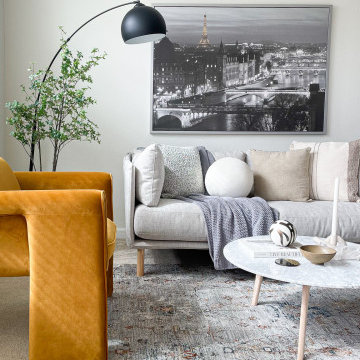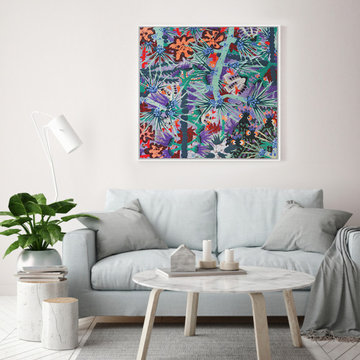20.385 ideas para salones blancos
Filtrar por
Presupuesto
Ordenar por:Popular hoy
101 - 120 de 20.385 fotos

The Paddocks, Writtle
Set in the beautiful Essex countryside in the sought after village of Writtle, Chelmsford, this project was focused on the developer’s own home within the development of a total of 6 new houses. With unobstructed views of the countryside, all properties were built to the highest standards in every respect and our mission was to create an effortless interior that reflected the quality and design workmanship throughout, together with contemporary detailing and luxury.
A soothing neutral palette throughout with tactile wall finishes, soft textures and layers, provided the backdrop to a calming interior scheme. The perfect mix of woven linens, flat velvets, bold accessories and soft colouring, is beautifully tailored to our clients needs and tastes, creating a calm, contemporary oasis that best suited the client’s lifestyle and requirements.
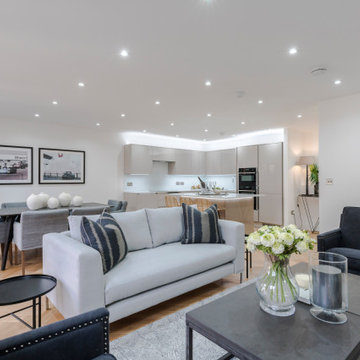
Renovation of an existing mews house, transforming it from a poorly planned out and finished property to a highly desirable residence that creates wellbeing for its occupants.
Wellstudio demolished the existing bedrooms on the first floor of the property to create a spacious new open plan kitchen living dining area which enables residents to relax together and connect.
Wellstudio inserted two new windows between the garage and the corridor on the ground floor and increased the glazed area of the garage door, opening up the space to bring in more natural light and thus allowing the garage to be used for a multitude of functions.
Wellstudio replanned the rest of the house to optimise the space, adding two new compact bathrooms and a utility room into the layout.
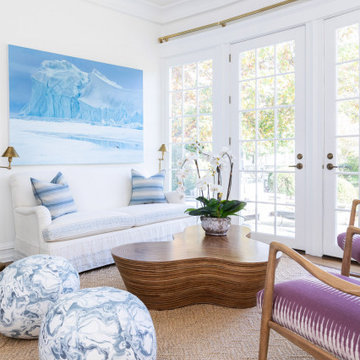
Photography by Kelsey Ann Rose.
Design by Crosby and Co.
Ejemplo de biblioteca en casa abierta clásica renovada grande con paredes blancas, suelo de madera oscura, suelo marrón, todos los diseños de techos y todos los tratamientos de pared
Ejemplo de biblioteca en casa abierta clásica renovada grande con paredes blancas, suelo de madera oscura, suelo marrón, todos los diseños de techos y todos los tratamientos de pared

Lauren Smyth designs over 80 spec homes a year for Alturas Homes! Last year, the time came to design a home for herself. Having trusted Kentwood for many years in Alturas Homes builder communities, Lauren knew that Brushed Oak Whisker from the Plateau Collection was the floor for her!
She calls the look of her home ‘Ski Mod Minimalist’. Clean lines and a modern aesthetic characterizes Lauren's design style, while channeling the wild of the mountains and the rivers surrounding her hometown of Boise.
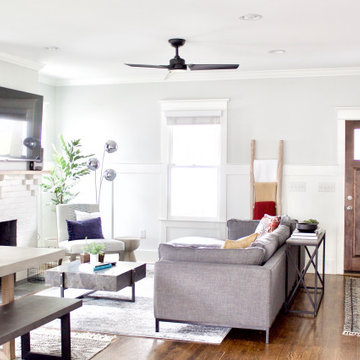
A contemporary craftsman East Nashville living room featuring a white brick fireplace accented by pops of blue, red, and yellow decor. Interior Designer & Photography: design by Christina Perry
design by Christina Perry | Interior Design
Nashville, TN 37214
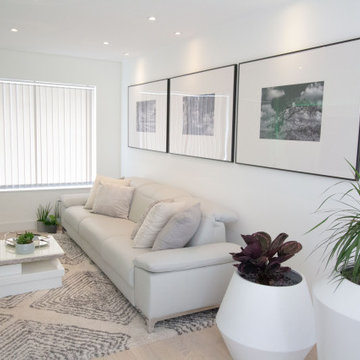
A small house refurbishment for an older gentleman who wanted a refresh of his property that hadn't been changed in almost 30 years. New lighting, flooring, replastering, electric and wiring, radiators, bespoke TV wall, new bathroom, window treatments, new folding sliding doors to bring light into the small living and dining area.
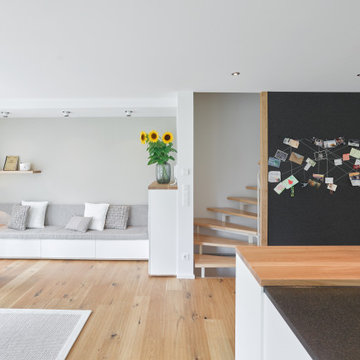
Dokumentation der Umgestaltung eines Wohn- und Essbereiches durch Carmen Heim - Atelier für Raumgestaltung in Neckartenzlingen.
Durch die Vorher/Nachher Aufnahmen aus den jeweils gleichen Perspektiven, lassen sich die Veränderungen im Raum besonders deutlich sichtbar machen.

This cozy lake cottage skillfully incorporates a number of features that would normally be restricted to a larger home design. A glance of the exterior reveals a simple story and a half gable running the length of the home, enveloping the majority of the interior spaces. To the rear, a pair of gables with copper roofing flanks a covered dining area and screened porch. Inside, a linear foyer reveals a generous staircase with cascading landing.
Further back, a centrally placed kitchen is connected to all of the other main level entertaining spaces through expansive cased openings. A private study serves as the perfect buffer between the homes master suite and living room. Despite its small footprint, the master suite manages to incorporate several closets, built-ins, and adjacent master bath complete with a soaker tub flanked by separate enclosures for a shower and water closet.
Upstairs, a generous double vanity bathroom is shared by a bunkroom, exercise space, and private bedroom. The bunkroom is configured to provide sleeping accommodations for up to 4 people. The rear-facing exercise has great views of the lake through a set of windows that overlook the copper roof of the screened porch below.
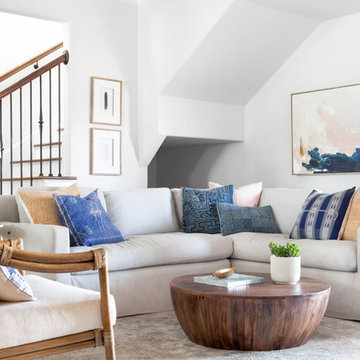
This sofa needed to be comfortable and family-friendly. The coffee table was chosen to soften the square lines of the sofa.
Diseño de salón abierto costero de tamaño medio con paredes blancas
Diseño de salón abierto costero de tamaño medio con paredes blancas
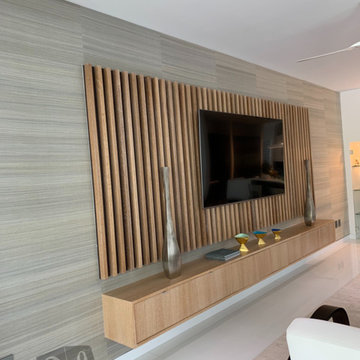
D&L WALL DESIGN
Ejemplo de salón moderno con pared multimedia
Ejemplo de salón moderno con pared multimedia
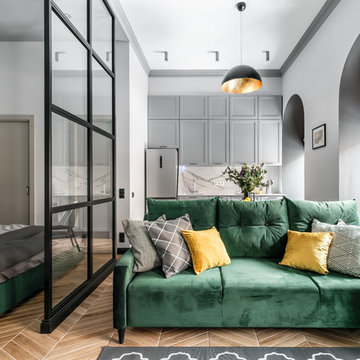
Фотограф: Максим Максимов, maxiimov@ya.ru
Modelo de salón abierto tradicional renovado pequeño con paredes grises, suelo de baldosas de cerámica y suelo marrón
Modelo de salón abierto tradicional renovado pequeño con paredes grises, suelo de baldosas de cerámica y suelo marrón
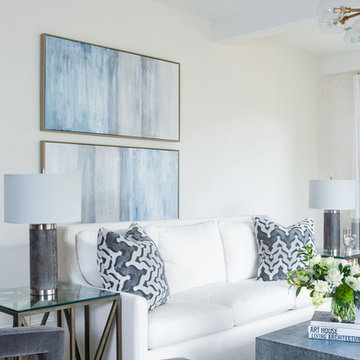
Sarah Rossi
Diseño de salón tradicional renovado de tamaño medio con paredes blancas, suelo de madera oscura, marco de chimenea de ladrillo y televisor colgado en la pared
Diseño de salón tradicional renovado de tamaño medio con paredes blancas, suelo de madera oscura, marco de chimenea de ladrillo y televisor colgado en la pared
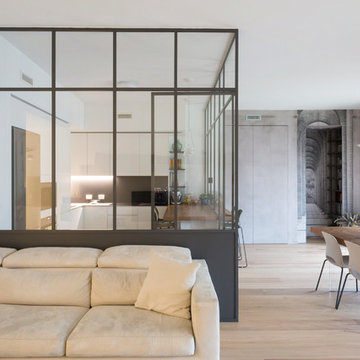
Fotografie Roberta De palo
Diseño de salón abierto contemporáneo grande con paredes blancas y suelo de madera clara
Diseño de salón abierto contemporáneo grande con paredes blancas y suelo de madera clara
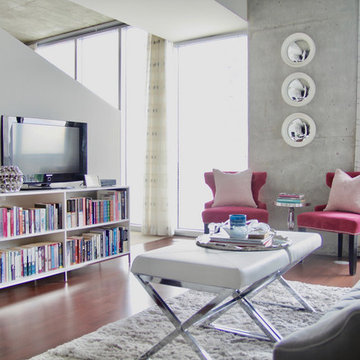
A sophisticated, glam downtown Nashville condo design with white and polished chrome furniture paired with pink accents in the living room. Interior Design & Photography: design by Christina Perry

My client was moving from a 5,000 sq ft home into a 1,365 sq ft townhouse. She wanted a clean palate and room for entertaining. The main living space on the first floor has 5 sitting areas, three are shown here. She travels a lot and wanted her art work to be showcased. We kept the overall color scheme black and white to help give the space a modern loft/ art gallery feel. the result was clean and modern without feeling cold. Randal Perry Photography
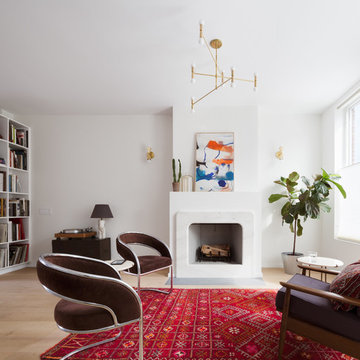
devon banks
Diseño de biblioteca en casa cerrada actual con paredes blancas, suelo de madera clara, todas las chimeneas y marco de chimenea de piedra
Diseño de biblioteca en casa cerrada actual con paredes blancas, suelo de madera clara, todas las chimeneas y marco de chimenea de piedra
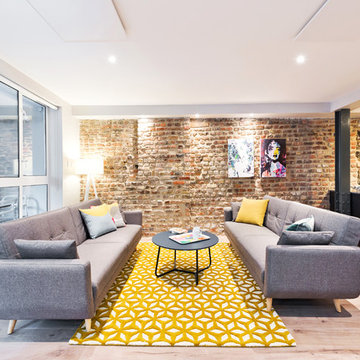
De Urbanic
Diseño de salón para visitas abierto contemporáneo de tamaño medio sin chimenea y televisor con suelo laminado, suelo beige y piedra
Diseño de salón para visitas abierto contemporáneo de tamaño medio sin chimenea y televisor con suelo laminado, suelo beige y piedra
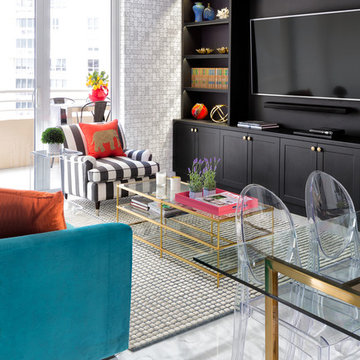
Feature in: Luxe Magazine Miami & South Florida Luxury Magazine
If visitors to Robyn and Allan Webb’s one-bedroom Miami apartment expect the typical all-white Miami aesthetic, they’ll be pleasantly surprised upon stepping inside. There, bold theatrical colors, like a black textured wallcovering and bright teal sofa, mix with funky patterns,
such as a black-and-white striped chair, to create a space that exudes charm. In fact, it’s the wife’s style that initially inspired the design for the home on the 20th floor of a Brickell Key high-rise. “As soon as I saw her with a green leather jacket draped across her shoulders, I knew we would be doing something chic that was nothing like the typical all- white modern Miami aesthetic,” says designer Maite Granda of Robyn’s ensemble the first time they met. The Webbs, who often vacation in Paris, also had a clear vision for their new Miami digs: They wanted it to exude their own modern interpretation of French decor.
“We wanted a home that was luxurious and beautiful,”
says Robyn, noting they were downsizing from a four-story residence in Alexandria, Virginia. “But it also had to be functional.”
To read more visit: https:
https://maitegranda.com/wp-content/uploads/2018/01/LX_MIA18_HOM_MaiteGranda_10.pdf
Rolando Diaz
20.385 ideas para salones blancos
6
