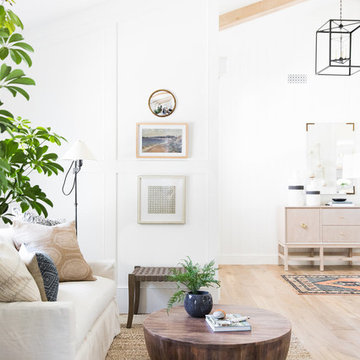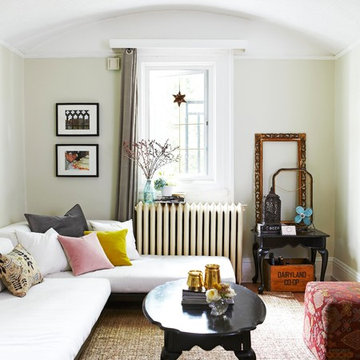8.633 ideas para salones blancos pequeños
Filtrar por
Presupuesto
Ordenar por:Popular hoy
41 - 60 de 8633 fotos
Artículo 1 de 3
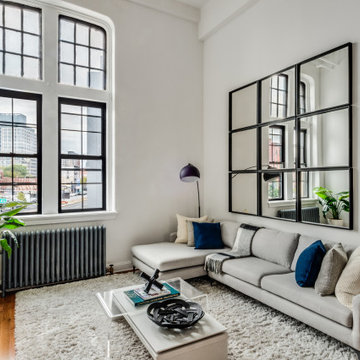
Foto de salón para visitas tipo loft clásico renovado pequeño sin chimenea y televisor con paredes blancas y suelo de madera clara
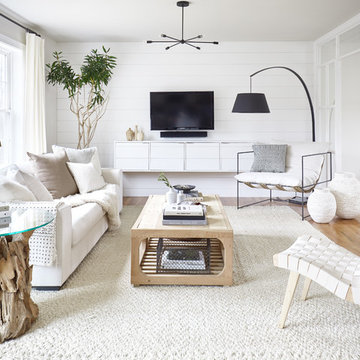
Modern Farmhouse inspired Living room
Ejemplo de salón abierto campestre pequeño sin chimenea con paredes blancas, suelo marrón, suelo de madera en tonos medios y televisor colgado en la pared
Ejemplo de salón abierto campestre pequeño sin chimenea con paredes blancas, suelo marrón, suelo de madera en tonos medios y televisor colgado en la pared
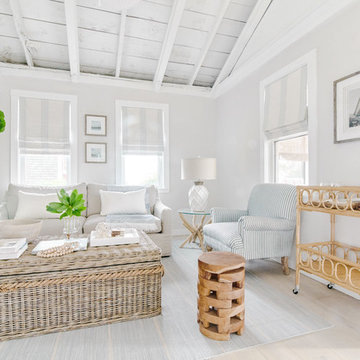
Andrea Pietrangeli http://andrea.media/
Ejemplo de salón abierto costero pequeño con paredes beige, suelo de madera clara y suelo beige
Ejemplo de salón abierto costero pequeño con paredes beige, suelo de madera clara y suelo beige
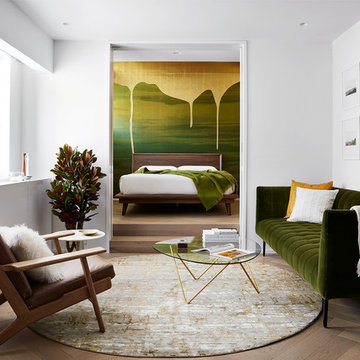
Living Room with Bedroom as focal point.
Photo by:
David Mitchell
Foto de salón para visitas cerrado actual pequeño sin chimenea con paredes blancas, suelo de madera clara y suelo marrón
Foto de salón para visitas cerrado actual pequeño sin chimenea con paredes blancas, suelo de madera clara y suelo marrón
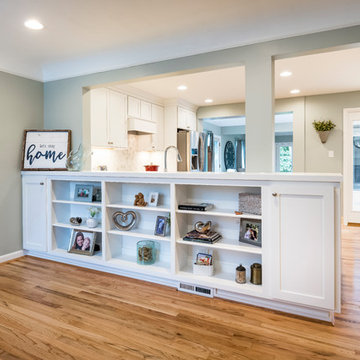
photography: Snappy George
Diseño de salón abierto clásico pequeño con paredes verdes
Diseño de salón abierto clásico pequeño con paredes verdes
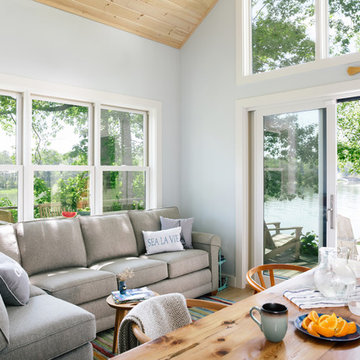
Integrity from Marvin Windows and Doors open this tiny house up to a larger-than-life ocean view.
Diseño de salón abierto de estilo de casa de campo pequeño sin chimenea y televisor con paredes azules, suelo de madera clara y suelo beige
Diseño de salón abierto de estilo de casa de campo pequeño sin chimenea y televisor con paredes azules, suelo de madera clara y suelo beige
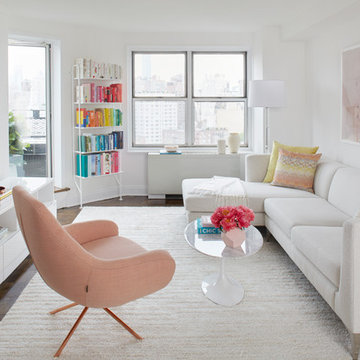
Imagen de salón contemporáneo pequeño con paredes blancas, suelo de madera oscura, televisor colgado en la pared y suelo marrón
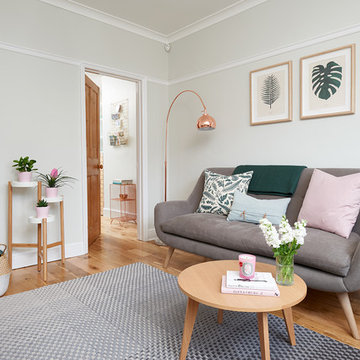
A warm Grey Living room, with subtle pops of pastel Pinks,Copper lighting and Botanical prints.
Photography By Olly Gordon
Modelo de salón cerrado nórdico pequeño con paredes grises, suelo de madera clara y suelo marrón
Modelo de salón cerrado nórdico pequeño con paredes grises, suelo de madera clara y suelo marrón
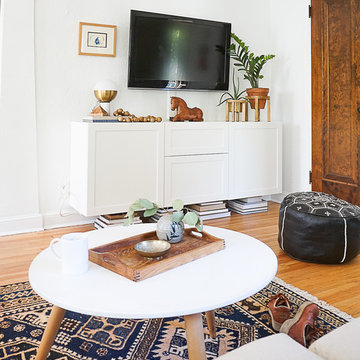
This project was a styling collaboration with Erin Francois of the blog Francois Et Moi. We wanted to showcase the simple steps to successfully styling your media console, using budget friendly items. All of these accessories (with the exception of the lamp) where pieces found at the thrift store.
Photo Credit: Erin Francois
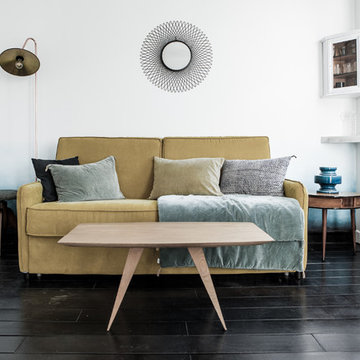
Stéphane Deroussant
Modelo de salón nórdico pequeño sin televisor con paredes blancas y suelo de madera pintada
Modelo de salón nórdico pequeño sin televisor con paredes blancas y suelo de madera pintada
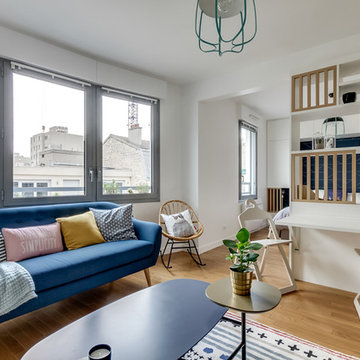
Atelier Germain
Diseño de salón para visitas abierto escandinavo pequeño con paredes blancas y suelo de madera clara
Diseño de salón para visitas abierto escandinavo pequeño con paredes blancas y suelo de madera clara
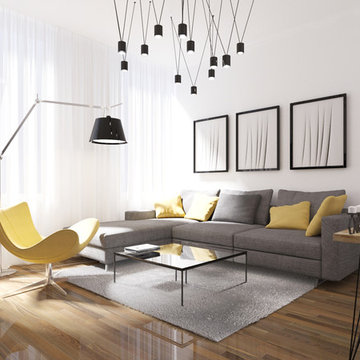
Creation d'un espace lumineau dans un style contemporain
Imagen de salón abierto moderno pequeño sin chimenea con paredes blancas, suelo de madera en tonos medios y televisor colgado en la pared
Imagen de salón abierto moderno pequeño sin chimenea con paredes blancas, suelo de madera en tonos medios y televisor colgado en la pared
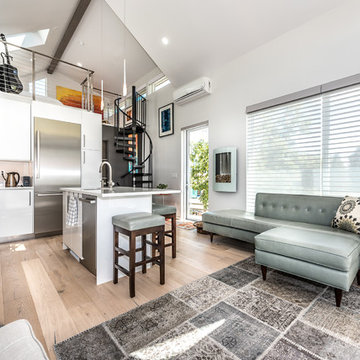
Photography by Patrick Ray
With a footprint of just 450 square feet, this micro residence embodies minimalism and elegance through efficiency. Particular attention was paid to creating spaces that support multiple functions as well as innovative storage solutions. A mezzanine-level sleeping space looks down over the multi-use kitchen/living/dining space as well out to multiple view corridors on the site. To create a expansive feel, the lower living space utilizes a bifold door to maximize indoor-outdoor connectivity, opening to the patio, endless lap pool, and Boulder open space beyond. The home sits on a ¾ acre lot within the city limits and has over 100 trees, shrubs and grasses, providing privacy and meditation space. This compact home contains a fully-equipped kitchen, ¾ bath, office, sleeping loft and a subgrade storage area as well as detached carport.
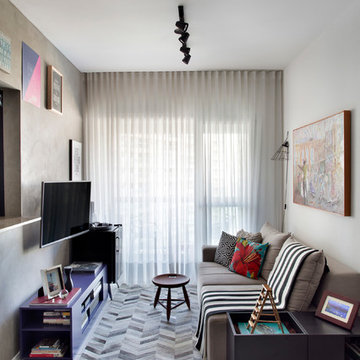
Modelo de salón con barra de bar contemporáneo pequeño con paredes grises y televisor colgado en la pared

Mid Century Modern Renovation - nestled in the heart of Arapahoe Acres. This home was purchased as a foreclosure and needed a complete renovation. To complete the renovation - new floors, walls, ceiling, windows, doors, electrical, plumbing and heating system were redone or replaced. The kitchen and bathroom also underwent a complete renovation - as well as the home exterior and landscaping. Many of the original details of the home had not been preserved so Kimberly Demmy Design worked to restore what was intact and carefully selected other details that would honor the mid century roots of the home. Published in Atomic Ranch - Fall 2015 - Keeping It Small.
Daniel O'Connor Photography
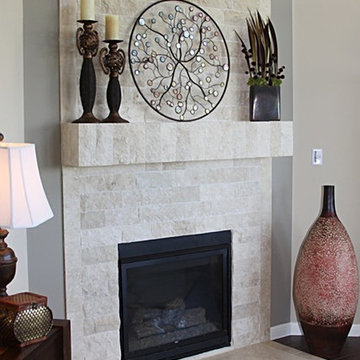
accent fireplace using our Ivory Split face
Foto de salón cerrado tradicional pequeño con suelo de baldosas de porcelana, todas las chimeneas y marco de chimenea de piedra
Foto de salón cerrado tradicional pequeño con suelo de baldosas de porcelana, todas las chimeneas y marco de chimenea de piedra
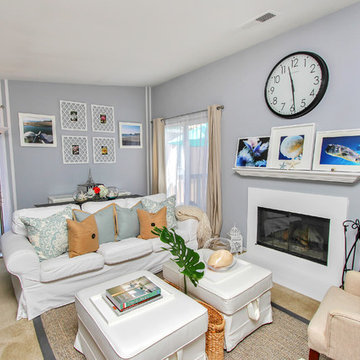
After photos of small scale apartment living room.
Aubrey Antis, Photographer
Imagen de salón marinero pequeño con paredes azules, moqueta, todas las chimeneas, marco de chimenea de madera y televisor independiente
Imagen de salón marinero pequeño con paredes azules, moqueta, todas las chimeneas, marco de chimenea de madera y televisor independiente
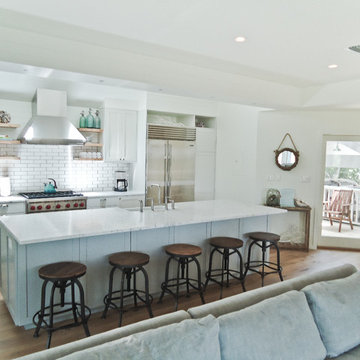
The client was excited to purchase a home in the beautiful resort of Sandestin, but was not pleased with the dark interiors, heavy mouldings, tile floors, dated fixtures and heavy feel of the interior of the home. We solved their problems by completely renovating the interiors. Ceilings were raised, floors were replaced, cabinetry and fixtures were replaced and a problem area in the living room was solved. They now have the open, clean, airy beach home of their dreams and I couldn't be more pleased with how this home turned out for them.
anthony vallee
8.633 ideas para salones blancos pequeños
3
