3.256 ideas para salones blancos extra grandes
Filtrar por
Presupuesto
Ordenar por:Popular hoy
1 - 20 de 3256 fotos

Our clients wanted the ultimate modern farmhouse custom dream home. They found property in the Santa Rosa Valley with an existing house on 3 ½ acres. They could envision a new home with a pool, a barn, and a place to raise horses. JRP and the clients went all in, sparing no expense. Thus, the old house was demolished and the couple’s dream home began to come to fruition.
The result is a simple, contemporary layout with ample light thanks to the open floor plan. When it comes to a modern farmhouse aesthetic, it’s all about neutral hues, wood accents, and furniture with clean lines. Every room is thoughtfully crafted with its own personality. Yet still reflects a bit of that farmhouse charm.
Their considerable-sized kitchen is a union of rustic warmth and industrial simplicity. The all-white shaker cabinetry and subway backsplash light up the room. All white everything complimented by warm wood flooring and matte black fixtures. The stunning custom Raw Urth reclaimed steel hood is also a star focal point in this gorgeous space. Not to mention the wet bar area with its unique open shelves above not one, but two integrated wine chillers. It’s also thoughtfully positioned next to the large pantry with a farmhouse style staple: a sliding barn door.
The master bathroom is relaxation at its finest. Monochromatic colors and a pop of pattern on the floor lend a fashionable look to this private retreat. Matte black finishes stand out against a stark white backsplash, complement charcoal veins in the marble looking countertop, and is cohesive with the entire look. The matte black shower units really add a dramatic finish to this luxurious large walk-in shower.
Photographer: Andrew - OpenHouse VC
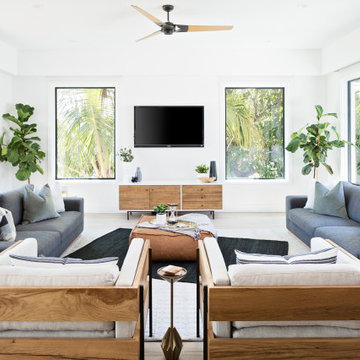
Imagen de salón abierto clásico renovado extra grande con paredes blancas, televisor colgado en la pared y suelo beige
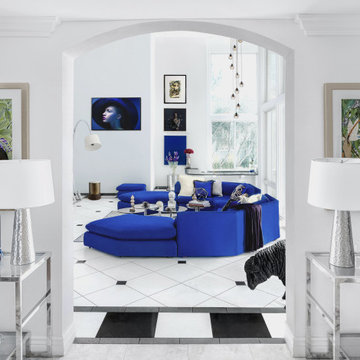
Modelo de salón abierto clásico renovado extra grande con paredes blancas, suelo de mármol y vigas vistas

Living to the kitchen to dining room view.
Diseño de biblioteca en casa abierta campestre extra grande con paredes blancas, suelo vinílico, todas las chimeneas, marco de chimenea de yeso, televisor independiente, suelo marrón y vigas vistas
Diseño de biblioteca en casa abierta campestre extra grande con paredes blancas, suelo vinílico, todas las chimeneas, marco de chimenea de yeso, televisor independiente, suelo marrón y vigas vistas

This expansive living room is very European in feel, with tall ceilings and a mixture of antique pieces and contemporary furniture and art. The curved blue velvet sofas surround a large marble coffee table with highly collectable Art Deco Halabala chairs completing the mix.

Luxury Penthouse Living,
Ejemplo de salón para visitas abierto contemporáneo extra grande con paredes multicolor, suelo de mármol, todas las chimeneas, marco de chimenea de piedra, suelo multicolor, bandeja y panelado
Ejemplo de salón para visitas abierto contemporáneo extra grande con paredes multicolor, suelo de mármol, todas las chimeneas, marco de chimenea de piedra, suelo multicolor, bandeja y panelado
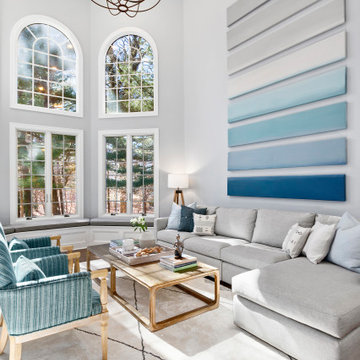
This family of 6 had 4 kids under the age of 6 years old, and needed a kind friendly space that could comfortably seat the whole family. The double heigh ceiling meant bringing in a large scale chandelier and commissioning this artwork to fill the space and pull the colors together.

Modern beach townhouse living room with custom bookcase wall unit and curated art & accessories
Diseño de biblioteca en casa abierta contemporánea extra grande sin televisor con paredes blancas, suelo de madera clara y suelo beige
Diseño de biblioteca en casa abierta contemporánea extra grande sin televisor con paredes blancas, suelo de madera clara y suelo beige

Imagen de salón con barra de bar abierto actual extra grande sin televisor con paredes blancas, suelo de madera en tonos medios, todas las chimeneas, marco de chimenea de piedra y alfombra
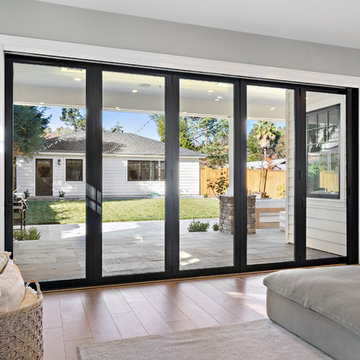
A modern farmhouse style home enjoys an extended living space created by AG Millworks Bi-Fold Patio Doors.
Photo by Danny Chung
Imagen de salón abierto campestre extra grande con paredes grises, suelo de madera clara, marco de chimenea de madera y televisor colgado en la pared
Imagen de salón abierto campestre extra grande con paredes grises, suelo de madera clara, marco de chimenea de madera y televisor colgado en la pared
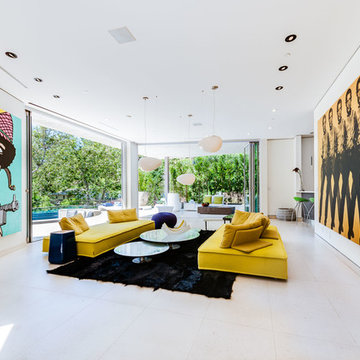
Foto de salón con barra de bar abierto actual extra grande con paredes blancas y suelo gris
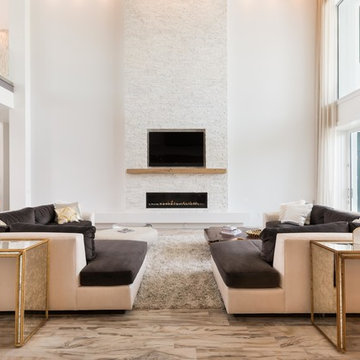
Russell Hart - Orlando Interior Photography
Modelo de salón para visitas abierto actual extra grande con chimenea lineal, marco de chimenea de piedra y pared multimedia
Modelo de salón para visitas abierto actual extra grande con chimenea lineal, marco de chimenea de piedra y pared multimedia
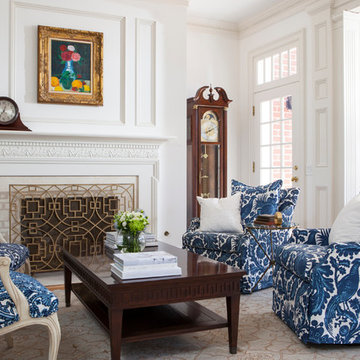
SoCal Contractor- Construction
Lori Dennis Inc- Interior Design
Mark Tanner-Photography
Ejemplo de salón para visitas cerrado tradicional extra grande sin televisor con paredes blancas, suelo de madera en tonos medios y todas las chimeneas
Ejemplo de salón para visitas cerrado tradicional extra grande sin televisor con paredes blancas, suelo de madera en tonos medios y todas las chimeneas
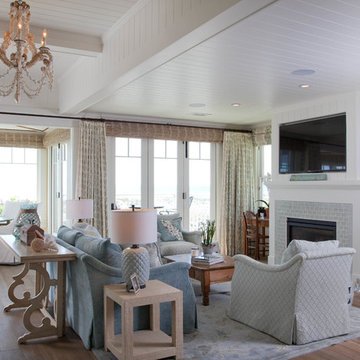
Kim Grant, Architect;
Elizabeth Barkett, Interior Designer - Ross Thiele & Sons Ltd.;
Gail Owens, Photographer
Modelo de salón abierto costero extra grande con paredes blancas, suelo de madera en tonos medios, todas las chimeneas, televisor colgado en la pared y marco de chimenea de ladrillo
Modelo de salón abierto costero extra grande con paredes blancas, suelo de madera en tonos medios, todas las chimeneas, televisor colgado en la pared y marco de chimenea de ladrillo
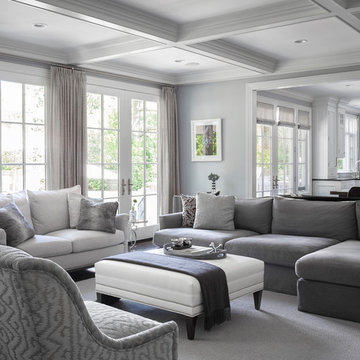
Short Hills NJ Home.
Design by Ruth Richards Interiors.
Photographs © Robert Granoff
Modelo de salón para visitas abierto tradicional renovado extra grande con paredes grises y suelo de madera oscura
Modelo de salón para visitas abierto tradicional renovado extra grande con paredes grises y suelo de madera oscura
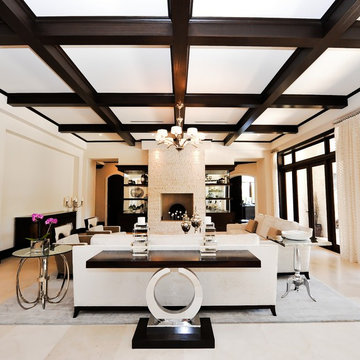
Interior Designer: MJB Design Group
Foto de salón actual extra grande con paredes beige
Foto de salón actual extra grande con paredes beige
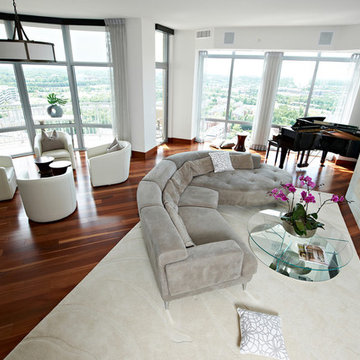
Scenic views give this lofty living space instant appeal. Cool muted tones and an open floor plan speak to relaxed luxury and easy living.
Tom Turk Piratical Photography

Cure Design Group (636) 294-2343 https://curedesigngroup.com/ Mid Century Modern Masterpiece was featured by At Home Magazine. Restoring the original architecture and unveiling style and sophistication. The combination of colors and textures create a cohesive and interesting space.

All furnishings are available through Martha O'Hara Interiors. www.oharainteriors.com
Martha O'Hara Interiors, Interior Selections & Furnishings | Charles Cudd De Novo, Architecture | Troy Thies Photography | Shannon Gale, Photo Styling
3.256 ideas para salones blancos extra grandes
1
