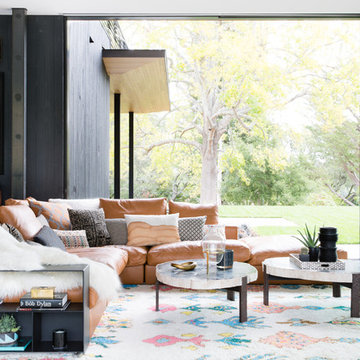291 ideas para salones blancos con suelo de bambú
Filtrar por
Presupuesto
Ordenar por:Popular hoy
1 - 20 de 291 fotos
Artículo 1 de 3
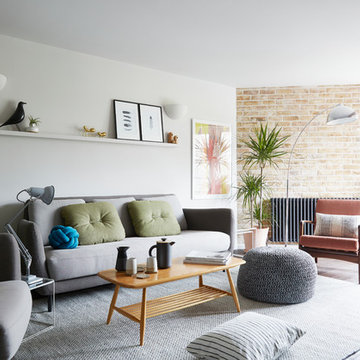
For this room we maximised the client's resources by updating the existing sofa and armchair with new cushions. We sourced a vintage armchair and Ercol coffee table, and repurposed a dresser from the guest bedroom, turning it in to a TV and media storage unit. The room was brought together with a new rug, plants, art and accessories,
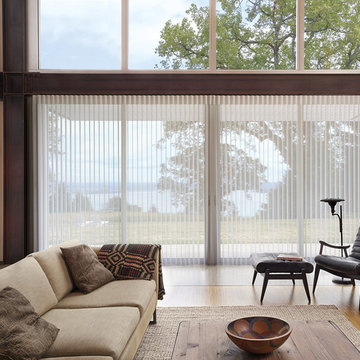
Ejemplo de salón para visitas abierto contemporáneo grande con paredes blancas y suelo de bambú
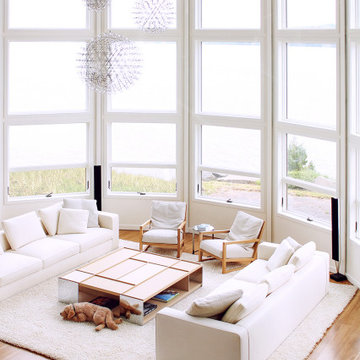
Imagen de salón abierto minimalista con paredes blancas, suelo de bambú, todas las chimeneas y marco de chimenea de piedra
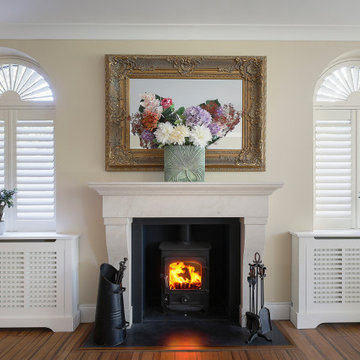
Warm living room with wood burning stove and ornate mirror. Symmetry
Modelo de salón actual grande con paredes beige, suelo de bambú, estufa de leña y marco de chimenea de piedra
Modelo de salón actual grande con paredes beige, suelo de bambú, estufa de leña y marco de chimenea de piedra
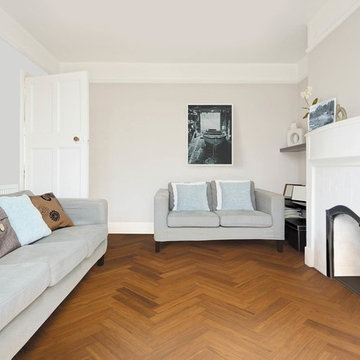
This Strand Woven Parquet Block Bamboo has been carbonised to offer a rich brown colour which would easily complement any traditional or modern home. It has a tongue and groove fitting system and can be laid as Herringbone, Basket Weave or Brickbond. The flooring is FSC 100%, has a matt lacquer and can be used with underfloor heating,
Board size: 450mm x 90mm x 12mm.
Pack size: 1.134 m² (28 planks per pack).
Product Code: F1038
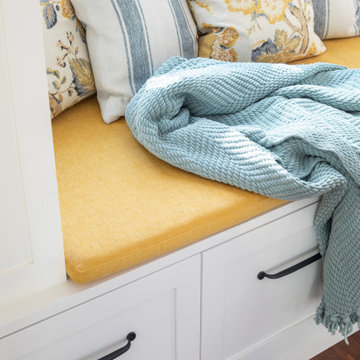
Diseño de salón abierto clásico renovado grande sin chimenea y televisor con paredes blancas y suelo de bambú
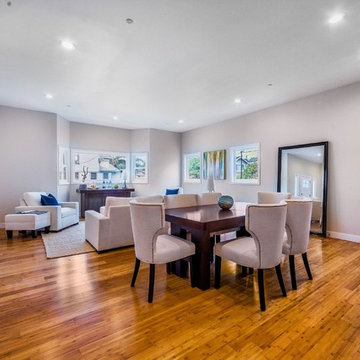
Peterberg Construction, Inc
Main House
Living/Dining Room
Modelo de salón para visitas abierto contemporáneo extra grande con paredes beige y suelo de bambú
Modelo de salón para visitas abierto contemporáneo extra grande con paredes beige y suelo de bambú
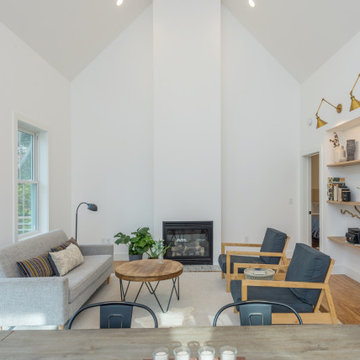
Open floor plan. Dining and living room. Eucalyptus Bamboo flooring, white walls and trim. Large sliding door.
Foto de salón abierto clásico renovado pequeño con paredes blancas, todas las chimeneas, suelo marrón y suelo de bambú
Foto de salón abierto clásico renovado pequeño con paredes blancas, todas las chimeneas, suelo marrón y suelo de bambú

Photography ©2012 Tony Valainis
Foto de salón para visitas cerrado contemporáneo de tamaño medio sin televisor con suelo de bambú, paredes blancas, chimenea lineal y alfombra
Foto de salón para visitas cerrado contemporáneo de tamaño medio sin televisor con suelo de bambú, paredes blancas, chimenea lineal y alfombra

Imagen de salón para visitas abierto y abovedado minimalista de tamaño medio con paredes grises, suelo de bambú, chimenea lineal, marco de chimenea de piedra, televisor colgado en la pared y suelo gris
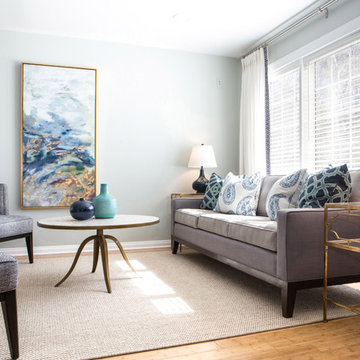
Warm gray tones mix with navy, white and a touch of aqua in this cozy living room. Custom furniture and drapery set a serene mood, with the contemporary artwork taking center stage.
Erika Bierman Photography

Foto de salón abierto contemporáneo de tamaño medio con suelo de bambú, marco de chimenea de piedra y chimenea lineal

Bespoke shelving and floating cabinets to display elecletic collection of art and sculpture
Mid centuray furniture and re-upholstered antique lounger
Imagen de salón cerrado ecléctico de tamaño medio con paredes grises, suelo de bambú, todas las chimeneas, marco de chimenea de baldosas y/o azulejos y suelo marrón
Imagen de salón cerrado ecléctico de tamaño medio con paredes grises, suelo de bambú, todas las chimeneas, marco de chimenea de baldosas y/o azulejos y suelo marrón
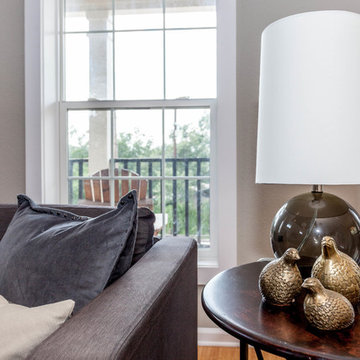
Photography: Sarah Natsumi Moore
Ejemplo de salón abierto minimalista grande con paredes grises, suelo de bambú y televisor colgado en la pared
Ejemplo de salón abierto minimalista grande con paredes grises, suelo de bambú y televisor colgado en la pared
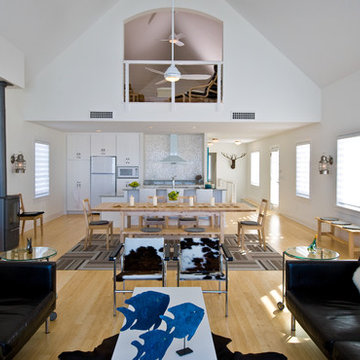
Photo Credit: Scott Amundson
Ejemplo de salón rural con suelo de bambú y estufa de leña
Ejemplo de salón rural con suelo de bambú y estufa de leña
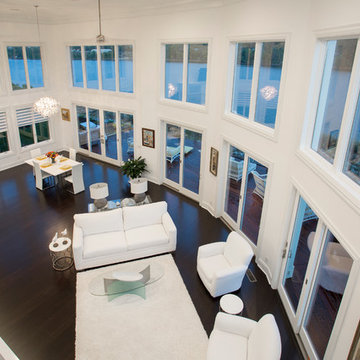
This gorgeous Award-Winning custom built home was designed for its views of the Ohio River, but what makes it even more unique is the contemporary, white-out interior.
On entering the home, a 19' ceiling greets you and then opens up again as you travel down the entry hall into the large open living space. The back wall is largely made of windows on the house's curve, which follows the river's bend and leads to a wrap-around IPE-deck with glass railings.
The master suite offers a mounted fireplace on a glass ceramic wall, an accent wall of mirrors with contemporary sconces, and a wall of sliding glass doors that open up to the wrap around deck that overlooks the Ohio River.
The Master-bathroom includes an over-sized shower with offset heads, a dry sauna, and a two-sided mirror for double vanities.
On the second floor, you will find a large balcony with glass railings that overlooks the large open living space on the first floor. Two bedrooms are connected by a bathroom suite, are pierced by natural light from openings to the foyer.
This home also has a bourbon bar room, a finished bonus room over the garage, custom corbel overhangs and limestone accents on the exterior and many other modern finishes.
Photos by Grupenhof Photography
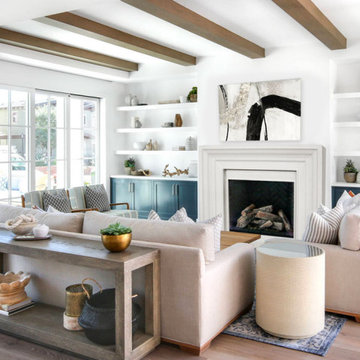
Avant DIY Fireplace Mantel
Striking, clean lines with bold, yet delicate, curves. The Avant is a sophisticated statement that blends the simplistic contemporary style with an elegant and timeless look. A perfect finishing touch to your home

The Newport Fireplace Mantel
The clean lines give our Newport cast stone fireplace a unique modern style, which is sure to add a touch of panache to any home. The construction material of this mantel allows for indoor and outdoor installations.
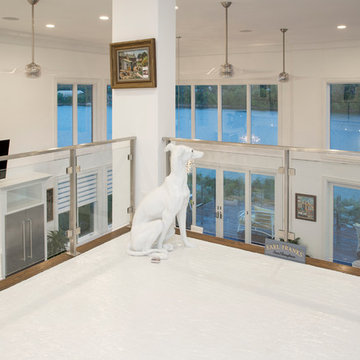
This gorgeous Award-Winning custom built home was designed for its views of the Ohio River, but what makes it even more unique is the contemporary, white-out interior.
On entering the home, a 19' ceiling greets you and then opens up again as you travel down the entry hall into the large open living space. The back wall is largely made of windows on the house's curve, which follows the river's bend and leads to a wrap-around IPE-deck with glass railings.
The master suite offers a mounted fireplace on a glass ceramic wall, an accent wall of mirrors with contemporary sconces, and a wall of sliding glass doors that open up to the wrap around deck that overlooks the Ohio River.
The Master-bathroom includes an over-sized shower with offset heads, a dry sauna, and a two-sided mirror for double vanities.
On the second floor, you will find a large balcony with glass railings that overlooks the large open living space on the first floor. Two bedrooms are connected by a bathroom suite, are pierced by natural light from openings to the foyer.
This home also has a bourbon bar room, a finished bonus room over the garage, custom corbel overhangs and limestone accents on the exterior and many other modern finishes.
Photos by Grupenhof Photography
291 ideas para salones blancos con suelo de bambú
1
