11.980 ideas para salones blancos con suelo beige
Filtrar por
Presupuesto
Ordenar por:Popular hoy
1 - 20 de 11.980 fotos
Artículo 1 de 3
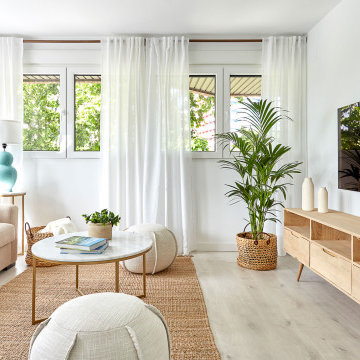
Imagen de salón costero sin chimenea con paredes blancas, suelo de madera clara, televisor colgado en la pared y suelo beige
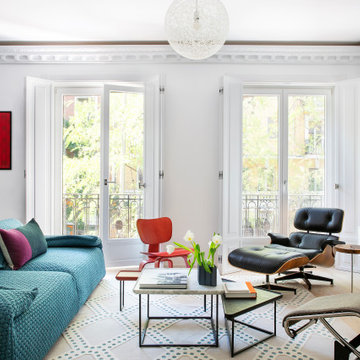
Ejemplo de salón contemporáneo con paredes blancas, suelo de madera clara y suelo beige

Modelo de salón abierto campestre grande con paredes blancas, suelo de madera clara y suelo beige

Twin Peaks House is a vibrant extension to a grand Edwardian homestead in Kensington.
Originally built in 1913 for a wealthy family of butchers, when the surrounding landscape was pasture from horizon to horizon, the homestead endured as its acreage was carved up and subdivided into smaller terrace allotments. Our clients discovered the property decades ago during long walks around their neighbourhood, promising themselves that they would buy it should the opportunity ever arise.
Many years later the opportunity did arise, and our clients made the leap. Not long after, they commissioned us to update the home for their family of five. They asked us to replace the pokey rear end of the house, shabbily renovated in the 1980s, with a generous extension that matched the scale of the original home and its voluminous garden.
Our design intervention extends the massing of the original gable-roofed house towards the back garden, accommodating kids’ bedrooms, living areas downstairs and main bedroom suite tucked away upstairs gabled volume to the east earns the project its name, duplicating the main roof pitch at a smaller scale and housing dining, kitchen, laundry and informal entry. This arrangement of rooms supports our clients’ busy lifestyles with zones of communal and individual living, places to be together and places to be alone.
The living area pivots around the kitchen island, positioned carefully to entice our clients' energetic teenaged boys with the aroma of cooking. A sculpted deck runs the length of the garden elevation, facing swimming pool, borrowed landscape and the sun. A first-floor hideout attached to the main bedroom floats above, vertical screening providing prospect and refuge. Neither quite indoors nor out, these spaces act as threshold between both, protected from the rain and flexibly dimensioned for either entertaining or retreat.
Galvanised steel continuously wraps the exterior of the extension, distilling the decorative heritage of the original’s walls, roofs and gables into two cohesive volumes. The masculinity in this form-making is balanced by a light-filled, feminine interior. Its material palette of pale timbers and pastel shades are set against a textured white backdrop, with 2400mm high datum adding a human scale to the raked ceilings. Celebrating the tension between these design moves is a dramatic, top-lit 7m high void that slices through the centre of the house. Another type of threshold, the void bridges the old and the new, the private and the public, the formal and the informal. It acts as a clear spatial marker for each of these transitions and a living relic of the home’s long history.

Diseño de salón abierto actual de tamaño medio sin chimenea con paredes grises, televisor colgado en la pared, suelo de madera clara y suelo beige

Lavish Transitional living room with soaring white geometric (octagonal) coffered ceiling and panel molding. The room is accented by black architectural glazing and door trim. The second floor landing/balcony, with glass railing, provides a great view of the two story book-matched marble ribbon fireplace.
Architect: Hierarchy Architecture + Design, PLLC
Interior Designer: JSE Interior Designs
Builder: True North
Photographer: Adam Kane Macchia

Modelo de salón para visitas abierto tradicional renovado pequeño sin televisor con paredes grises, todas las chimeneas, suelo de cemento, marco de chimenea de baldosas y/o azulejos y suelo beige

Emma Wood
Modelo de salón para visitas abierto tradicional renovado de tamaño medio con suelo de madera clara, estufa de leña, marco de chimenea de yeso, suelo beige, paredes verdes y televisor colgado en la pared
Modelo de salón para visitas abierto tradicional renovado de tamaño medio con suelo de madera clara, estufa de leña, marco de chimenea de yeso, suelo beige, paredes verdes y televisor colgado en la pared
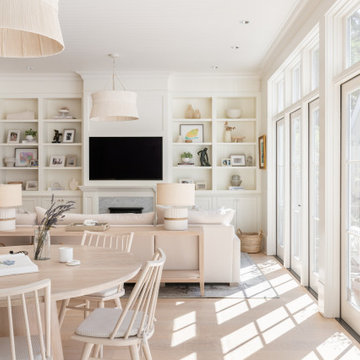
Imagen de salón abierto tradicional renovado con paredes blancas, suelo de madera clara, televisor colgado en la pared, suelo beige y machihembrado
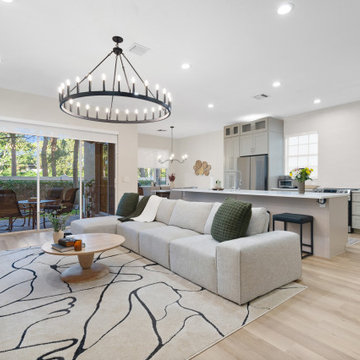
Inspired by sandy shorelines on the California coast, this beachy blonde vinyl floor brings just the right amount of variation to each room. With the Modin Collection, we have raised the bar on luxury vinyl plank. The result is a new standard in resilient flooring. Modin offers true embossed in register texture, a low sheen level, a rigid SPC core, an industry-leading wear layer, and so much more.

This image showcases a bespoke joinery piece, a custom-built shelving unit, that exemplifies the meticulous craftsmanship and thoughtful design approach of the company. The shelves are populated with a carefully selected array of items that blend aesthetics with functionality.
Atop the unit sits a variety of objects including lush green plants that bring a touch of vitality to the space, decorative ceramic pieces that add an artistic flair, and books that suggest a cultured and intellectual environment. Among the items, a standout piece is a gold teardrop-shaped ornament that provides a luxurious accent to the composition.
The shelving unit itself is painted in a subtle grey, complementing the room's neutral color palette, and is set against a wall with elegant crown molding, emphasizing the fusion of contemporary design with classic architectural elements. The arrangement of items on the shelves is both balanced and dynamic, creating visual interest through the interplay of different shapes, textures, and colors.
Each element on the shelves appears intentional, contributing to an overall aesthetic that is both sophisticated and inviting. This bespoke joinery not only serves as a functional storage solution but also as a statement piece that reflects the company's commitment to creating custom interiors that are uniquely tailored to the client's taste and lifestyle.
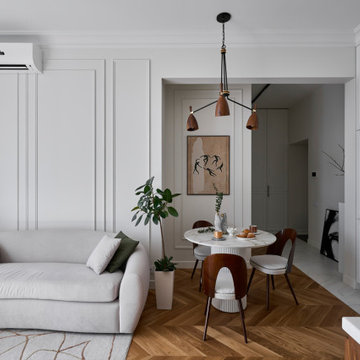
Imagen de salón blanco y madera clásico renovado de tamaño medio con paredes blancas, suelo de madera en tonos medios, televisor independiente y suelo beige

Ejemplo de salón para visitas cerrado clásico renovado sin televisor con paredes blancas, suelo de madera clara, todas las chimeneas y suelo beige

Foto de salón blanco contemporáneo de tamaño medio sin televisor con paredes blancas, suelo de madera clara, suelo beige, machihembrado y machihembrado
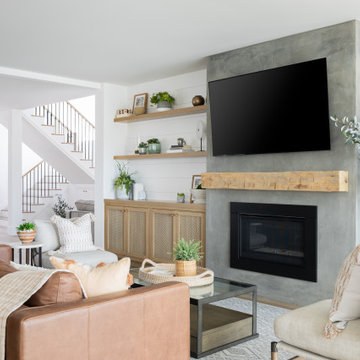
Ejemplo de salón tradicional renovado con paredes blancas, suelo de madera clara, todas las chimeneas, televisor colgado en la pared y suelo beige

Le coin salon est dans un angle mi-papier peint, mi-peinture blanche. Un miroir fenêtre pour le papier peint, qui vient rappeler les fenêtres en face et créer une illusion de vue, et pour le mur blanc des étagères en quinconce avec des herbiers qui ramènent encore la nature à l'intérieur. Souligné par cette suspension aérienne et filaire xxl qui englobe bien tout !
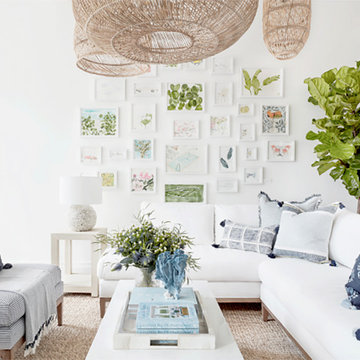
Ejemplo de salón para visitas abierto marinero grande sin chimenea y televisor con paredes blancas, suelo de madera clara y suelo beige

Complete redesign of this traditional golf course estate to create a tropical paradise with glitz and glam. The client's quirky personality is displayed throughout the residence through contemporary elements and modern art pieces that are blended with traditional architectural features. Gold and brass finishings were used to convey their sparkling charm. And, tactile fabrics were chosen to accent each space so that visitors will keep their hands busy. The outdoor space was transformed into a tropical resort complete with kitchen, dining area and orchid filled pool space with waterfalls.
Photography by Luxhunters Productions
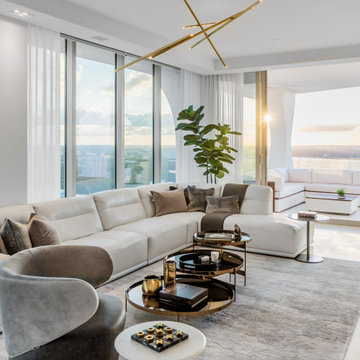
The neutral colors of this open floor plan residence at Jade Signature are a perfect frame for the vibrant Miami skies.
Diseño de salón abierto contemporáneo grande con paredes grises, suelo de baldosas de porcelana y suelo beige
Diseño de salón abierto contemporáneo grande con paredes grises, suelo de baldosas de porcelana y suelo beige
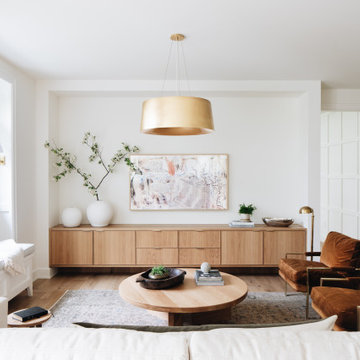
Imagen de salón abierto clásico renovado con paredes blancas, suelo de madera clara y suelo beige
11.980 ideas para salones blancos con suelo beige
1