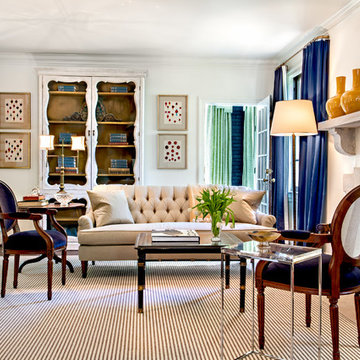695 ideas para salones beige
Filtrar por
Presupuesto
Ordenar por:Popular hoy
1 - 20 de 695 fotos

Featured in the Winter 2019 issue of Modern Luxury Interiors Boston!
Photo credit: Michael J. Lee
Ejemplo de salón clásico renovado con paredes grises y alfombra
Ejemplo de salón clásico renovado con paredes grises y alfombra

Featuring one of our favorite fireplace options complete with floor to ceiling shiplap, a modern mantel, optional build in cabinets and stained wood shelves. This firepalce is finished in a custom enamel color Sherwin Williams 7016 Mindful Gray.

John Bishop
Ejemplo de salón abierto romántico con suelo de madera oscura y alfombra
Ejemplo de salón abierto romántico con suelo de madera oscura y alfombra
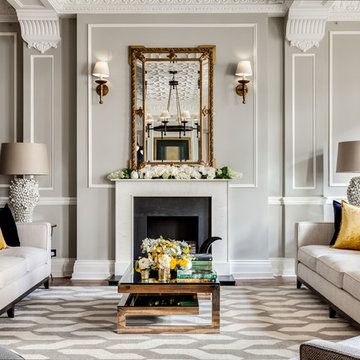
Diseño de salón para visitas clásico con paredes grises, todas las chimeneas y alfombra
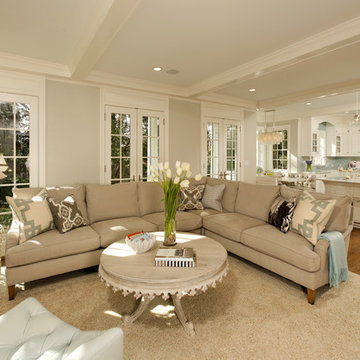
LEED Certified renovation of existing house.
Foto de salón abierto tradicional con alfombra
Foto de salón abierto tradicional con alfombra

©Jeff Herr Photography, Inc.
Diseño de salón para visitas abierto tradicional renovado sin televisor con paredes blancas, chimenea lineal, marco de chimenea de baldosas y/o azulejos, suelo de madera en tonos medios, suelo marrón y alfombra
Diseño de salón para visitas abierto tradicional renovado sin televisor con paredes blancas, chimenea lineal, marco de chimenea de baldosas y/o azulejos, suelo de madera en tonos medios, suelo marrón y alfombra
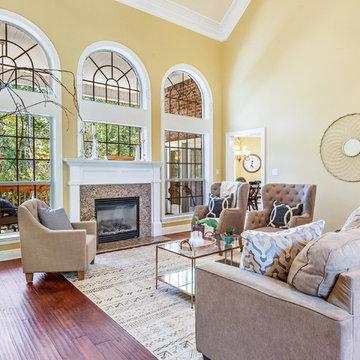
Diseño de salón para visitas clásico con paredes amarillas, suelo de madera en tonos medios y todas las chimeneas

Klopf Architecture and Outer space Landscape Architects designed a new warm, modern, open, indoor-outdoor home in Los Altos, California. Inspired by mid-century modern homes but looking for something completely new and custom, the owners, a couple with two children, bought an older ranch style home with the intention of replacing it.
Created on a grid, the house is designed to be at rest with differentiated spaces for activities; living, playing, cooking, dining and a piano space. The low-sloping gable roof over the great room brings a grand feeling to the space. The clerestory windows at the high sloping roof make the grand space light and airy.
Upon entering the house, an open atrium entry in the middle of the house provides light and nature to the great room. The Heath tile wall at the back of the atrium blocks direct view of the rear yard from the entry door for privacy.
The bedrooms, bathrooms, play room and the sitting room are under flat wing-like roofs that balance on either side of the low sloping gable roof of the main space. Large sliding glass panels and pocketing glass doors foster openness to the front and back yards. In the front there is a fenced-in play space connected to the play room, creating an indoor-outdoor play space that could change in use over the years. The play room can also be closed off from the great room with a large pocketing door. In the rear, everything opens up to a deck overlooking a pool where the family can come together outdoors.
Wood siding travels from exterior to interior, accentuating the indoor-outdoor nature of the house. Where the exterior siding doesn’t come inside, a palette of white oak floors, white walls, walnut cabinetry, and dark window frames ties all the spaces together to create a uniform feeling and flow throughout the house. The custom cabinetry matches the minimal joinery of the rest of the house, a trim-less, minimal appearance. Wood siding was mitered in the corners, including where siding meets the interior drywall. Wall materials were held up off the floor with a minimal reveal. This tight detailing gives a sense of cleanliness to the house.
The garage door of the house is completely flush and of the same material as the garage wall, de-emphasizing the garage door and making the street presentation of the house kinder to the neighborhood.
The house is akin to a custom, modern-day Eichler home in many ways. Inspired by mid-century modern homes with today’s materials, approaches, standards, and technologies. The goals were to create an indoor-outdoor home that was energy-efficient, light and flexible for young children to grow. This 3,000 square foot, 3 bedroom, 2.5 bathroom new house is located in Los Altos in the heart of the Silicon Valley.
Klopf Architecture Project Team: John Klopf, AIA, and Chuang-Ming Liu
Landscape Architect: Outer space Landscape Architects
Structural Engineer: ZFA Structural Engineers
Staging: Da Lusso Design
Photography ©2018 Mariko Reed
Location: Los Altos, CA
Year completed: 2017

Diseño de salón para visitas clásico renovado de tamaño medio sin chimenea y televisor con paredes grises, suelo de madera clara y alfombra

Sean Malone
Diseño de salón para visitas cerrado clásico grande sin televisor con paredes beige, todas las chimeneas, marco de chimenea de piedra y alfombra
Diseño de salón para visitas cerrado clásico grande sin televisor con paredes beige, todas las chimeneas, marco de chimenea de piedra y alfombra
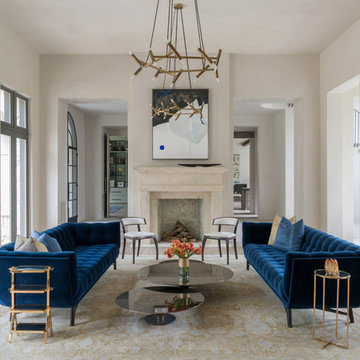
Conversational seating
Diseño de salón para visitas abierto de estilo de casa de campo grande sin televisor con suelo de madera clara, marco de chimenea de piedra, paredes blancas, todas las chimeneas, suelo beige y alfombra
Diseño de salón para visitas abierto de estilo de casa de campo grande sin televisor con suelo de madera clara, marco de chimenea de piedra, paredes blancas, todas las chimeneas, suelo beige y alfombra
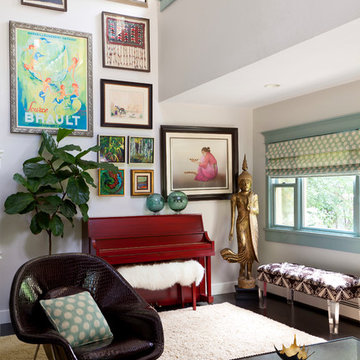
Emily Minton Redfield
Foto de salón ecléctico con paredes blancas, suelo de madera oscura y alfombra
Foto de salón ecléctico con paredes blancas, suelo de madera oscura y alfombra
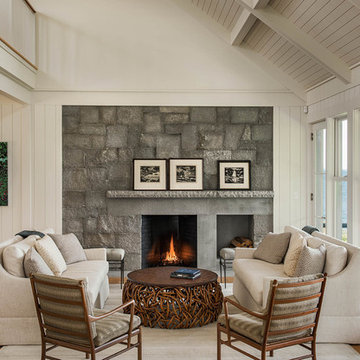
Foto de salón para visitas abierto costero grande con paredes blancas, suelo de madera clara, todas las chimeneas, marco de chimenea de piedra y alfombra

Modern Classic Coastal Living room with an inviting seating arrangement. Classic paisley drapes with iron drapery hardware against Sherwin-Williams Lattice grey paint color SW 7654. Keep it classic - Despite being a thoroughly traditional aesthetic wing back chairs fit perfectly with modern marble table.
An Inspiration for a classic living room in San Diego with grey, beige, turquoise, blue colour combination.
Sand Kasl Imaging
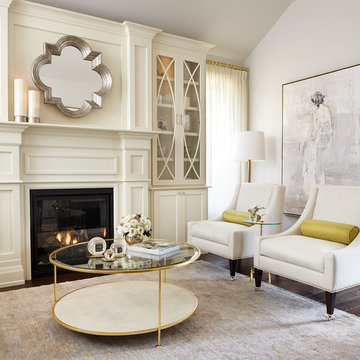
Photo Credit: Kelly Horkoff; K West Images
Foto de salón para visitas cerrado actual grande sin televisor con paredes blancas, todas las chimeneas, suelo de madera oscura, marco de chimenea de madera y alfombra
Foto de salón para visitas cerrado actual grande sin televisor con paredes blancas, todas las chimeneas, suelo de madera oscura, marco de chimenea de madera y alfombra

Builder & Interior Selections: Kyle Hunt & Partners, Architect: Sharratt Design Company, Landscape Design: Yardscapes, Photography by James Kruger, LandMark Photography
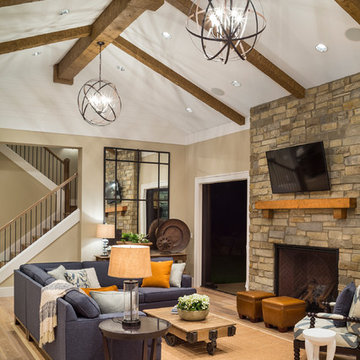
View the house plans at:
http://houseplans.co/house-plans/2472
Photos by Bob Greenspan
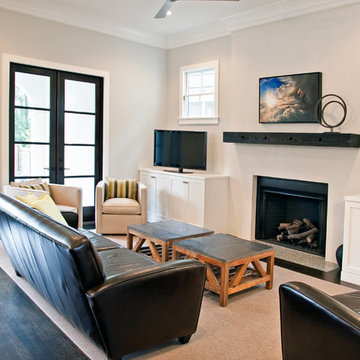
Imagen de salón contemporáneo con paredes beige, suelo de madera oscura, todas las chimeneas y televisor independiente

We loved staging this room. We expected a white room, but when we walked in, we saw this accent wall color. By adding black and white wall art pieces, we managed to pull it off. These are real MCM furniture pieces and they fit into this new remodel beautifully.
695 ideas para salones beige
1
