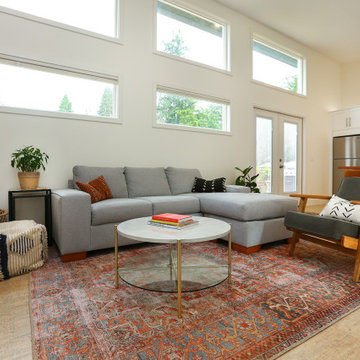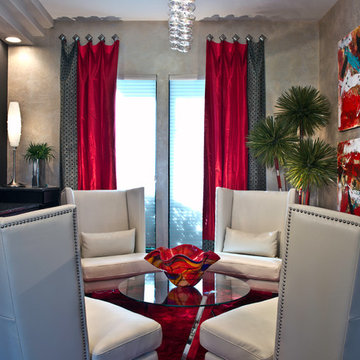3.366 ideas para salones beige pequeños
Filtrar por
Presupuesto
Ordenar por:Popular hoy
41 - 60 de 3366 fotos
Artículo 1 de 3
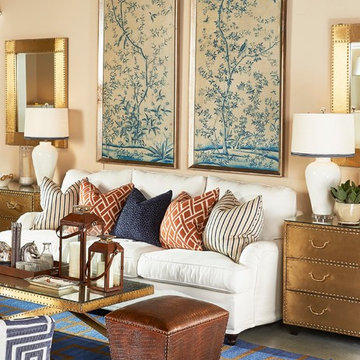
Table lamps also come in a bright aqua color: http://www.bradburngallery.com/collections/barclay-butera/products/lz-63908?variant=5111097923
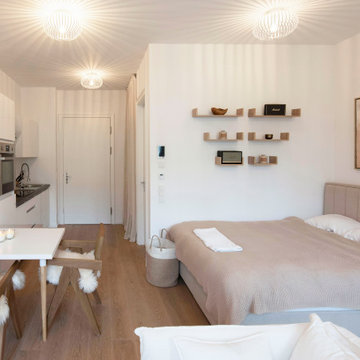
Hier wurde ein 31 qm Apartement in München für eine junge Frau eingerichtet. 1 Raum mit Schlaf-, Wohn-, Ess- und Arbeitsbereich. Der Raum sollte freundlich, weich und hell eingerichtet werden.
Einrichtung: freudenspiel - interior design
Fotos: Zolaproduction

Sun, sand, surf, and some homosexuality. Welcome to Ptown! Our home is inspired by summer breezes, local flair, and a passion for togetherness. We created layers using natural fibers, textual grasscloths, “knotty” artwork, and one-of-a-kind vintage finds. Brass metals, exposed ceiling planks, and unkempt linens provide beachside casualness.

Diseño de salón con rincón musical abierto rural pequeño sin chimenea con paredes grises, suelo de madera clara, televisor colgado en la pared, suelo blanco, papel pintado y papel pintado
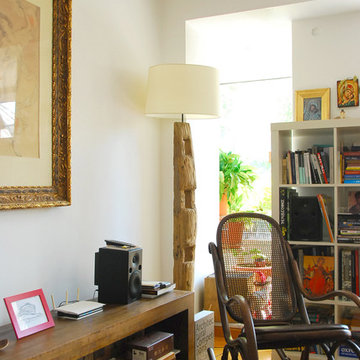
Ilinca Maican
Imagen de salón abierto ecléctico pequeño con paredes blancas y suelo de madera clara
Imagen de salón abierto ecléctico pequeño con paredes blancas y suelo de madera clara
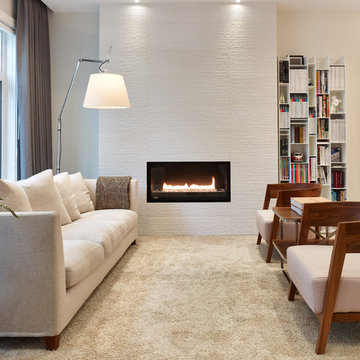
Martin Knowels
Foto de biblioteca en casa abierta contemporánea pequeña sin televisor con paredes beige, moqueta y chimenea lineal
Foto de biblioteca en casa abierta contemporánea pequeña sin televisor con paredes beige, moqueta y chimenea lineal

La parete che divide la stanza da letto con il soggiorno diventa una libreria attrezzata. I pannelli scorrevoli a listelli creano diverse configurazioni: nascondono il televisore, aprono o chiudono l'accesso al ripostiglio ed alla zona notte.

Living room furnishing and remodel
Ejemplo de salón abierto, blanco y blanco y madera vintage pequeño con paredes blancas, suelo de madera en tonos medios, chimenea de esquina, marco de chimenea de ladrillo, televisor en una esquina, suelo marrón y machihembrado
Ejemplo de salón abierto, blanco y blanco y madera vintage pequeño con paredes blancas, suelo de madera en tonos medios, chimenea de esquina, marco de chimenea de ladrillo, televisor en una esquina, suelo marrón y machihembrado
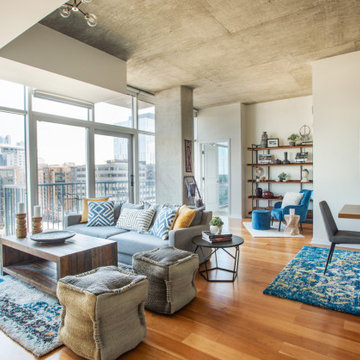
Diseño de salón abierto urbano pequeño sin chimenea con paredes blancas, suelo de madera clara y televisor colgado en la pared

Mathew and his team at Cummings Architects have a knack for being able to see the perfect vision for a property. They specialize in identifying a building’s missing elements and crafting designs that simultaneously encompass the large scale, master plan and the myriad details that make a home special. For this Winchester home, the vision included a variety of complementary projects that all came together into a single architectural composition.
Starting with the exterior, the single-lane driveway was extended and a new carriage garage that was designed to blend with the overall context of the existing home. In addition to covered parking, this building also provides valuable new storage areas accessible via large, double doors that lead into a connected work area.
For the interior of the house, new moldings on bay windows, window seats, and two paneled fireplaces with mantles dress up previously nondescript rooms. The family room was extended to the rear of the house and opened up with the addition of generously sized, wall-to-wall windows that served to brighten the space and blur the boundary between interior and exterior.
The family room, with its intimate sitting area, cozy fireplace, and charming breakfast table (the best spot to enjoy a sunlit start to the day) has become one of the family’s favorite rooms, offering comfort and light throughout the day. In the kitchen, the layout was simplified and changes were made to allow more light into the rear of the home via a connected deck with elongated steps that lead to the yard and a blue-stone patio that’s perfect for entertaining smaller, more intimate groups.
From driveway to family room and back out into the yard, each detail in this beautiful design complements all the other concepts and details so that the entire plan comes together into a unified vision for a spectacular home.
Photos By: Eric Roth
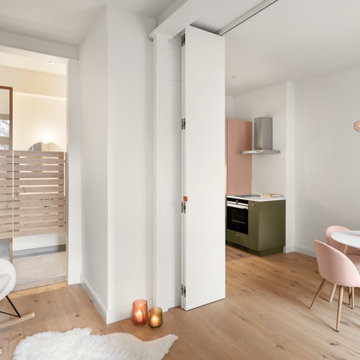
Die 25qm Einzimmerwohnung verleiht ein großzügiges Wohngefühl, da die Bereiche alle ineinander übergehen. Bei Bedarf können Wohnen und Essen, sowie Wohnen und Bad abgetrennt werden. Einbaumöbel ermöglichen praktikablen Stauraum. Die Wohnung wird möbliert vermietet und ist sehr beliebt auf dem Wohnmarkt.
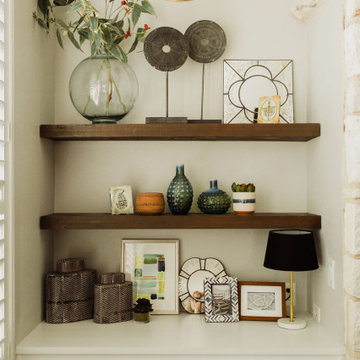
Foto de salón abierto de estilo de casa de campo pequeño con todas las chimeneas y marco de chimenea de piedra

Beautifully detailed French furniture make a boring space come alive.
Ejemplo de salón para visitas cerrado clásico pequeño sin televisor con paredes blancas, suelo de madera clara, todas las chimeneas y marco de chimenea de yeso
Ejemplo de salón para visitas cerrado clásico pequeño sin televisor con paredes blancas, suelo de madera clara, todas las chimeneas y marco de chimenea de yeso
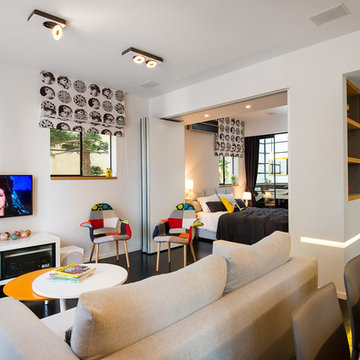
Photo: Aviv Kurt
Modelo de salón contemporáneo pequeño con paredes blancas, suelo de madera pintada y televisor colgado en la pared
Modelo de salón contemporáneo pequeño con paredes blancas, suelo de madera pintada y televisor colgado en la pared
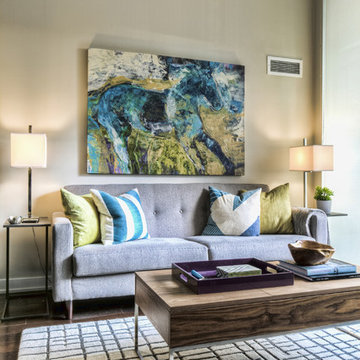
Photo:torontorealestatephotographer.com
Foto de salón minimalista pequeño con paredes grises
Foto de salón minimalista pequeño con paredes grises
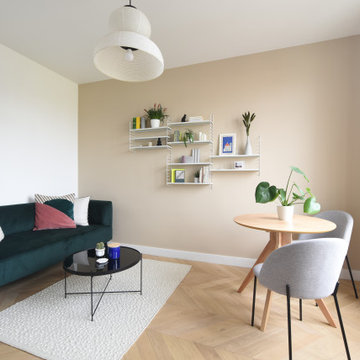
Ejemplo de salón contemporáneo pequeño sin chimenea y televisor con paredes beige y suelo laminado
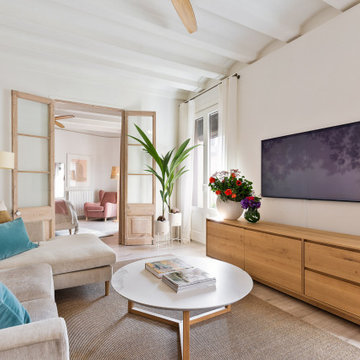
Ejemplo de salón abierto mediterráneo pequeño con paredes blancas, suelo de madera clara y televisor colgado en la pared
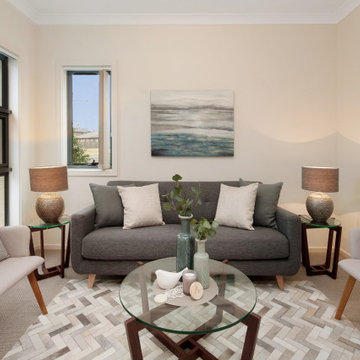
Diseño de salón para visitas cerrado tradicional renovado pequeño con paredes beige y moqueta
3.366 ideas para salones beige pequeños
3
