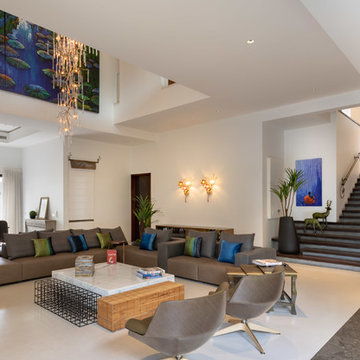736 ideas para salones beige con suelo de mármol
Filtrar por
Presupuesto
Ordenar por:Popular hoy
1 - 20 de 736 fotos
Artículo 1 de 3
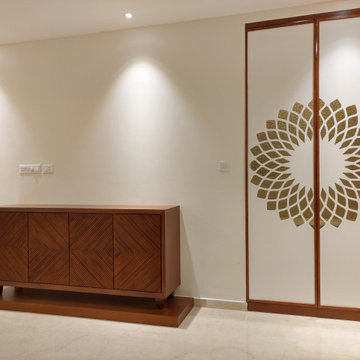
A very contemporary & artistic framed Jaali Door that adds to the aesthetic look of the space by STUDIO AVA Architects.
Diseño de salón abierto contemporáneo grande con paredes beige, suelo de mármol y suelo beige
Diseño de salón abierto contemporáneo grande con paredes beige, suelo de mármol y suelo beige
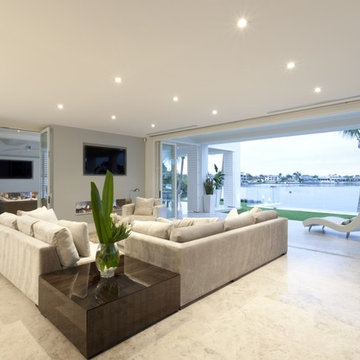
Foto de salón abierto contemporáneo grande con paredes grises, suelo de mármol, chimenea de doble cara, televisor colgado en la pared y suelo gris
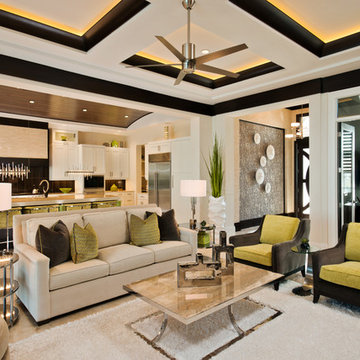
This welcoming great room space features custom upholstery with multi fabric combinations, fluffy sparkly shag area rug, crisp citron green accents, polished nickel metal accents on furniture and accessories, all against white walls and espresso stain woodwork. Natural travertine floors.Interior Design by Carlene Zeches, Z Interior Decorations. Photography by Randall Perry Photography
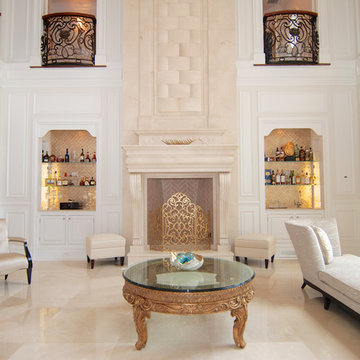
For this commission the client hired us to do the interiors of their new home which was under construction. The style of the house was very traditional however the client wanted the interiors to be transitional, a mixture of contemporary with more classic design. We assisted the client in all of the material, fixture, lighting, cabinetry and built-in selections for the home. The floors throughout the first floor of the home are a creme marble in different patterns to suit the particular room; the dining room has a marble mosaic inlay in the tradition of an oriental rug. The ground and second floors are hardwood flooring with a herringbone pattern in the bedrooms. Each of the seven bedrooms has a custom ensuite bathroom with a unique design. The master bathroom features a white and gray marble custom inlay around the wood paneled tub which rests below a venetian plaster domes and custom glass pendant light. We also selected all of the furnishings, wall coverings, window treatments, and accessories for the home. Custom draperies were fabricated for the sitting room, dining room, guest bedroom, master bedroom, and for the double height great room. The client wanted a neutral color scheme throughout the ground floor; fabrics were selected in creams and beiges in many different patterns and textures. One of the favorite rooms is the sitting room with the sculptural white tete a tete chairs. The master bedroom also maintains a neutral palette of creams and silver including a venetian mirror and a silver leafed folding screen. Additional unique features in the home are the layered capiz shell walls at the rear of the great room open bar, the double height limestone fireplace surround carved in a woven pattern, and the stained glass dome at the top of the vaulted ceilings in the great room.

Designer: Lana Knapp, Senior Designer, ASID/NCIDQ
Photographer: Lori Hamilton - Hamilton Photography
Diseño de salón para visitas cerrado marinero extra grande con suelo de mármol, todas las chimeneas, marco de chimenea de baldosas y/o azulejos, televisor retractable, paredes beige y suelo beige
Diseño de salón para visitas cerrado marinero extra grande con suelo de mármol, todas las chimeneas, marco de chimenea de baldosas y/o azulejos, televisor retractable, paredes beige y suelo beige
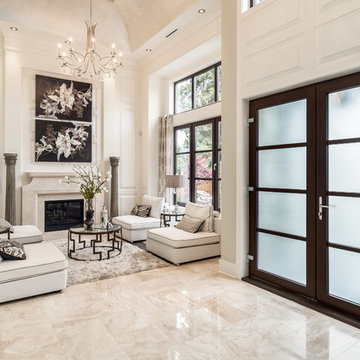
Ejemplo de salón para visitas abierto tradicional de tamaño medio sin televisor con paredes blancas, todas las chimeneas, suelo beige y suelo de mármol
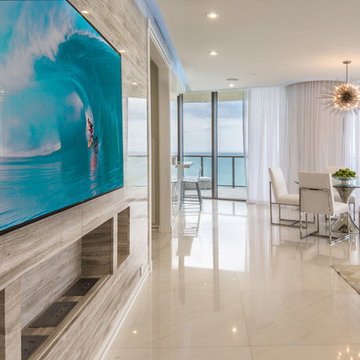
Marble wall with built in fireplace and recess 85'' TV in wall
Ejemplo de salón para visitas abierto contemporáneo grande sin televisor con paredes blancas, suelo de mármol, chimenea lineal, marco de chimenea de piedra y suelo blanco
Ejemplo de salón para visitas abierto contemporáneo grande sin televisor con paredes blancas, suelo de mármol, chimenea lineal, marco de chimenea de piedra y suelo blanco
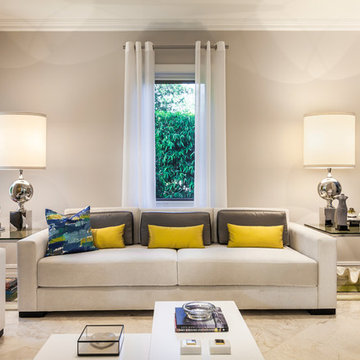
Emilio Collavino
Imagen de salón para visitas cerrado tradicional renovado grande sin televisor y chimenea con suelo de mármol y paredes grises
Imagen de salón para visitas cerrado tradicional renovado grande sin televisor y chimenea con suelo de mármol y paredes grises
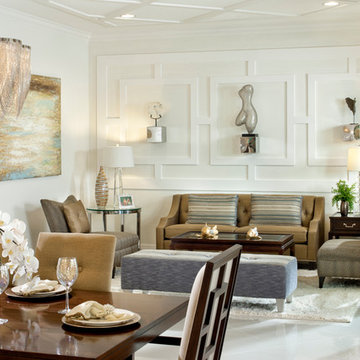
The chandelier featured is apart of the Chantilly Collection by Maxim Lighting. Chantilly collection features metal frames gracefully draped with Nickel finished jewelry chain. Metal trim rings of Polished Nickel add sharp contrast to the softness of the chain, which conceals the xenon light source.
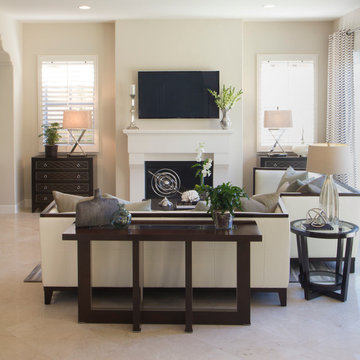
Clean & Contemporary
Photo Credit: Molly Mahar http://caprinacreative.com/
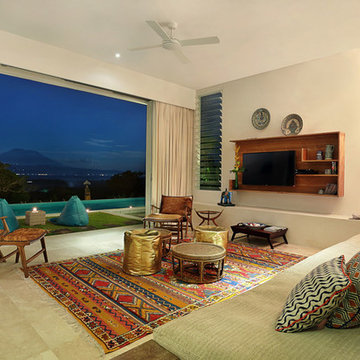
Jodie Cooper Design
Agus Darmika Photography
Modelo de salón abierto tropical grande con paredes blancas, suelo de mármol y televisor colgado en la pared
Modelo de salón abierto tropical grande con paredes blancas, suelo de mármol y televisor colgado en la pared

Home bar arched entryway, custom millwork, crown molding, and marble floor.
Diseño de salón para visitas abierto mediterráneo extra grande con paredes grises, suelo de mármol, todas las chimeneas, marco de chimenea de piedra, televisor colgado en la pared, suelo gris y bandeja
Diseño de salón para visitas abierto mediterráneo extra grande con paredes grises, suelo de mármol, todas las chimeneas, marco de chimenea de piedra, televisor colgado en la pared, suelo gris y bandeja
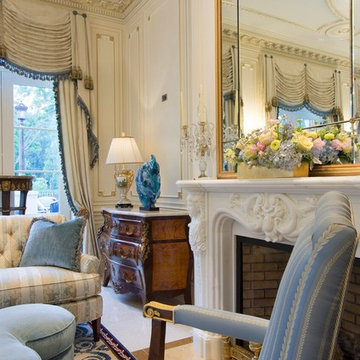
Modelo de salón cerrado clásico grande sin televisor con paredes beige, suelo de mármol, todas las chimeneas y marco de chimenea de yeso
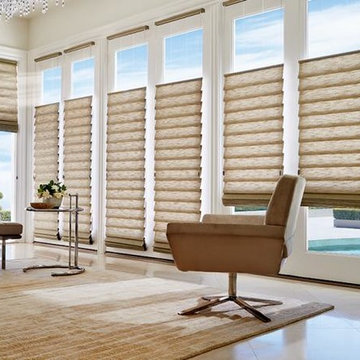
Hunter Douglas roman shades come in many designs and styles to fit a variety of home interiors. Vignette modern roman shades can be horizontal or vertical
orientation. Custom Alustra Vignette roman shades have exclusive designer fabrics and are a favorite of interior decorators. Design Studio roman shades come
in a variety of fabrics and can be customized with tapes, trim and valances.
Solera roman blinds are made of non-woven and woven fabric will cellular shade construction for a variety of room darkening and light filtering options. Motorized roman shades and motorized blackout shades available.
Windows Dressed Up Denver showroom has a large selection of window treatments from hunter douglas and other top brands. Top down bottom up shades and blinds, motorized shades. If you are looking for window treatment ideas, including roman shades for french doors in your living room, we have several alternatives. This picture has a large window array with large and small windows using top down bottom up Hunter Douglas shades. Denver, Broomfield, Castle Rock, Aurora - all across Denver metro. Photo credit: Hunter Douglas roman shades. Living room design & ideas.
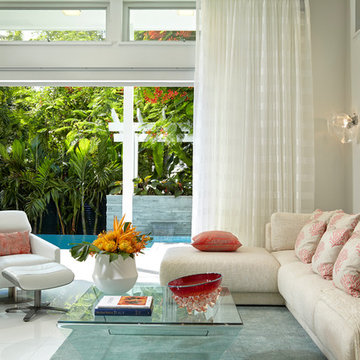
This home in the heart of Key West, Florida, the southernmost point of the United States, was under construction when J Design Group was selected as the head interior designer to manage and oversee the project to the client’s needs and taste. The very sought-after area, named Casa Marina, is highly desired and right on the dividing line of the historic neighborhood of Key West. The client who was then still living in Georgia, has now permanently moved into this newly-designed beautiful, relaxing, modern and tropical home.
Key West,
South Florida,
Miami,
Miami Interior Designers,
Miami Interior Designer,
Interior Designers Miami,
Interior Designer Miami,
Modern Interior Designers,
Modern Interior Designer,
Modern interior decorators,
Modern interior decorator,
Contemporary Interior Designers,
Contemporary Interior Designer,
Interior design decorators,
Interior design decorator,
Interior Decoration and Design,
Black Interior Designers,
Black Interior Designer,
Interior designer,
Interior designers,
Interior design decorators,
Interior design decorator,
Home interior designers,
Home interior designer,
Interior design companies,
Interior decorators,
Interior decorator,
Decorators,
Decorator,
Miami Decorators,
Miami Decorator,
Decorators Miami,
Decorator Miami,
Interior Design Firm,
Interior Design Firms,
Interior Designer Firm,
Interior Designer Firms,
Interior design,
Interior designs,
Home decorators,
Interior decorating Miami,
Best Interior Designers,
Interior design decorator,
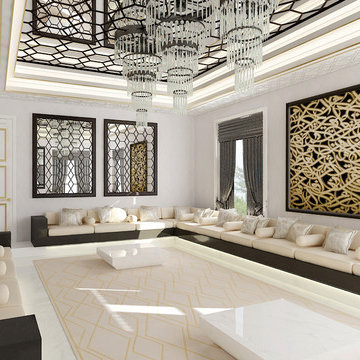
This is a view of our majlis design for our Emirate client. The intent is to keep the traditional layout of a majlis and transition to modern with the materials, sleeker design, and simpler elegant forms.
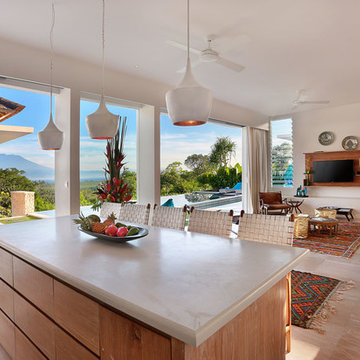
open-plan living room is for easy entertaining, its walls of glass doors leading onto the pool terrace and highlighting the stunning views and tropical setting. (The doors fold back completely for open-air sea-breeze living, or can be closed to create air-conditioned comfort.)
Within the central section, the large over-size built in sofa with cream feather filled seat cushions , timber & hide occasional chairs with footstools, ottomans and a collection of small moveable tables
Moroccan rugs adorn the floors of the villa living areas and bedrooms. Hand made fish trap lights come alive at night casting shadows on the white walls.
The kitchen features limed teak cabinets and white stone benchtops, with a large island bench for casual meals and entertaining.
DESIGN: Jodie Cooper Design
Agus Darmika Photography
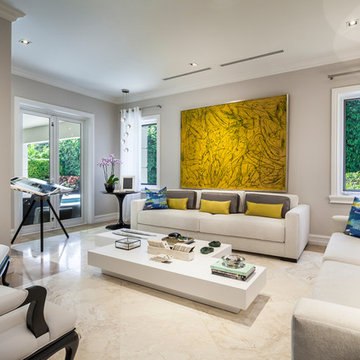
Emilio Collavino
Diseño de salón para visitas cerrado actual grande sin televisor y chimenea con suelo de mármol y paredes grises
Diseño de salón para visitas cerrado actual grande sin televisor y chimenea con suelo de mármol y paredes grises
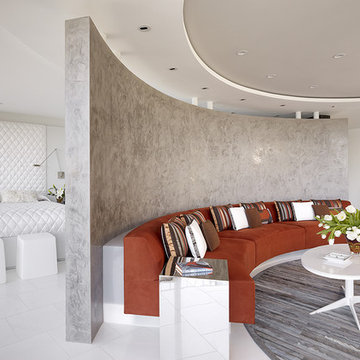
photos: Matthew Millman
This 1100 SF space is a reinvention of an early 1960s unit in one of two semi-circular apartment towers near San Francisco’s Aquatic Park. The existing design ignored the sweeping views and featured the same humdrum features one might have found in a mid-range suburban development from 40 years ago. The clients who bought the unit wanted to transform the apartment into a pied a terre with the feel of a high-end hotel getaway: sleek, exciting, sexy. The apartment would serve as a theater, revealing the spectacular sights of the San Francisco Bay.
736 ideas para salones beige con suelo de mármol
1
