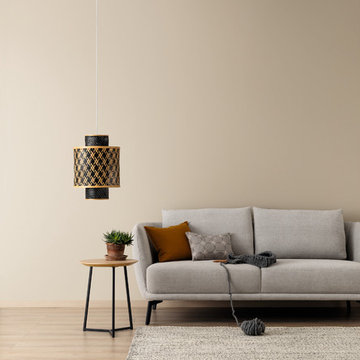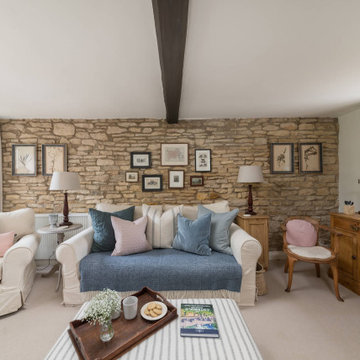430 ideas para salones beige con paredes marrones
Filtrar por
Presupuesto
Ordenar por:Popular hoy
81 - 100 de 430 fotos
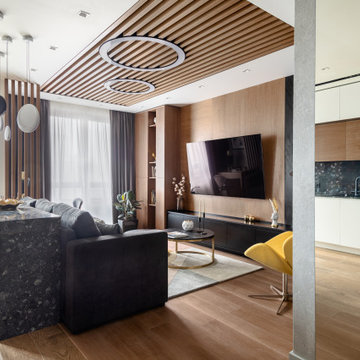
Ejemplo de salón abierto contemporáneo con paredes marrones, suelo de madera clara, televisor colgado en la pared y suelo beige
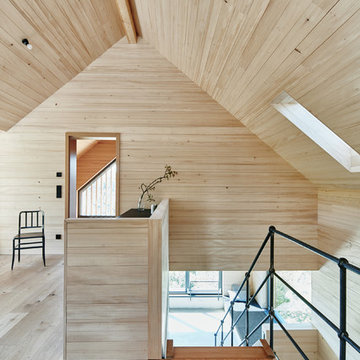
Arbeits- und Wohnbereich des Einfamilienhauses. Die Verwendung des hellen Tannenholzes sorgt für eine wunderbare Weite und Ruhe.
Foto de salón minimalista con paredes marrones, suelo de madera en tonos medios y suelo marrón
Foto de salón minimalista con paredes marrones, suelo de madera en tonos medios y suelo marrón
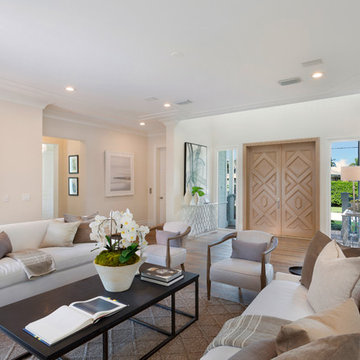
Living Room
Diseño de salón para visitas tipo loft costero de tamaño medio sin chimenea y televisor con paredes marrones, suelo de madera en tonos medios y suelo marrón
Diseño de salón para visitas tipo loft costero de tamaño medio sin chimenea y televisor con paredes marrones, suelo de madera en tonos medios y suelo marrón
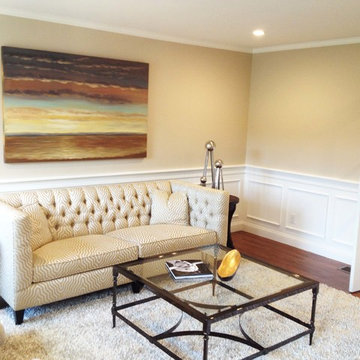
CWC Design
Diseño de salón para visitas cerrado tradicional de tamaño medio sin chimenea y televisor con paredes marrones, suelo de madera en tonos medios y suelo marrón
Diseño de salón para visitas cerrado tradicional de tamaño medio sin chimenea y televisor con paredes marrones, suelo de madera en tonos medios y suelo marrón
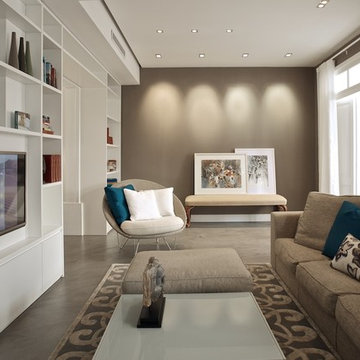
camilleriparismode projects and design team were approached by the young owners of a 1920s sliema townhouse who wished to transform the un-converted property into their new family home.
the design team created a new set of plans which involved demolishing a dividing wall between the 2 front rooms, resulting in a larger living area and family room enjoying natural light through 2 maltese balconies.
the juxtaposition of old and new, traditional and modern, rough and smooth is the design element that links all the areas of the house. the seamless micro cement floor in a warm taupe/concrete hue, connects the living room with the kitchen and the dining room, contrasting with the classic decor elements throughout the rest of the space that recall the architectural features of the house.
this beautiful property enjoys another 2 bedrooms for the couple’s children, as well as a roof garden for entertaining family and friends. the house’s classic townhouse feel together with camilleriparismode projects and design team’s careful maximisation of the internal spaces, have truly made it the perfect family home.
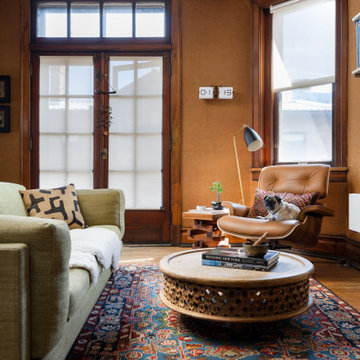
• Craftsman-style living area
• Furnishings + decorative accessory styling
• Sofa - Eilerson
• Custom Throw pillows - vintage tribal textiles
• Area rug - Vintage Persian
• Round wood-carved coffee table
• Leather mid-century lounge chair - Herman Miller Eames
• Floor Lamp - Grossman Grasshopper
• Solid Walnut Side Table - e15
• French doors
• Burlap wall treatment
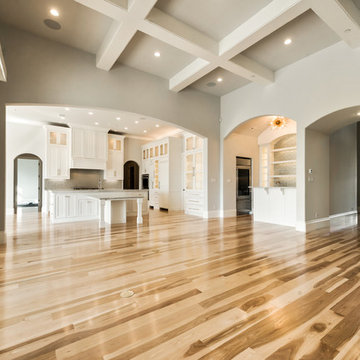
Ejemplo de salón abierto grande con paredes marrones, suelo de madera clara, todas las chimeneas y televisor colgado en la pared
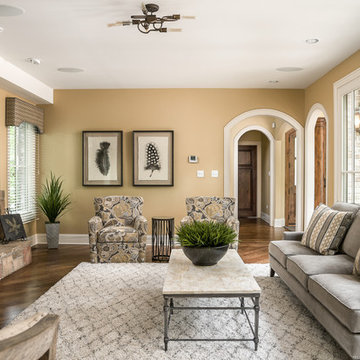
Picture Perfect House
Diseño de salón tradicional con paredes marrones, suelo de madera oscura, todas las chimeneas, marco de chimenea de piedra, suelo marrón y arcos
Diseño de salón tradicional con paredes marrones, suelo de madera oscura, todas las chimeneas, marco de chimenea de piedra, suelo marrón y arcos
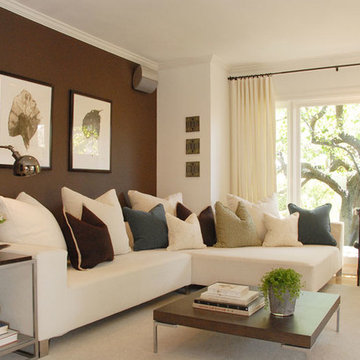
The VIOSKI Nicholas I Sectional has been customized to fit this beautiful Hollywood Hills retreat designed by Annette English. Custom pillows accent the natural rich palette of this modern living space. In perfect harmony with nature, the outdoors are masterfully brought indoors. VIOSKI Nicholas Side Tables add clean lines and elegance.
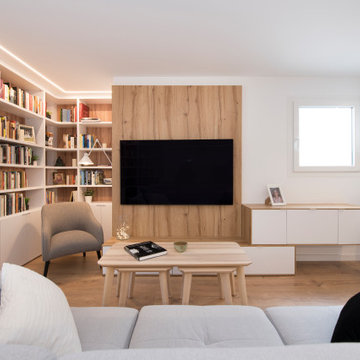
Foto de salón abierto nórdico grande sin chimenea con paredes marrones, suelo de madera en tonos medios, televisor colgado en la pared y suelo marrón
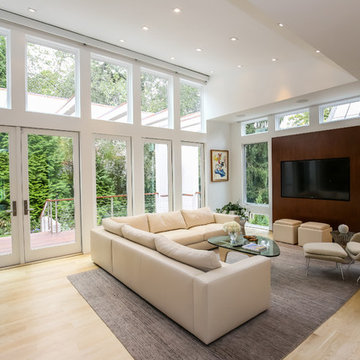
Dramatic modern addition to a 1950's colonial. The project program was to include a Great Room and first floor Master Suite. While the existing home was traditional in many of its components, the new addition was to be modern in design, spacious, open, lots of natural light, and bring the outside in. The new addition has 10’ ceilings. A sloped light monitor extends the height of the Great Room to a 13’+ ceiling over the great room, 8’ doors, walls of glass, minimalist detailing and neutral colors. The new spaces have a great sense of openness bringing the greenery from the landscaping in.
Marlon Crutchfield Photography
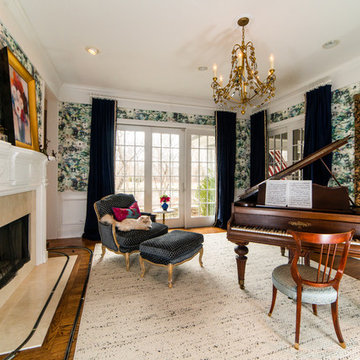
Foto de biblioteca en casa tradicional sin televisor con paredes marrones, suelo de madera en tonos medios, todas las chimeneas y suelo marrón
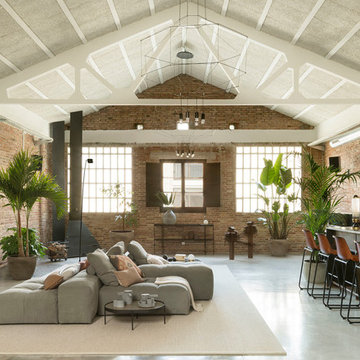
Proyecto realizado por The Room Studio
Fotografías: Mauricio Fuertes
Foto de salón urbano de tamaño medio con paredes marrones, suelo de cemento, chimenea de esquina, marco de chimenea de hormigón y suelo gris
Foto de salón urbano de tamaño medio con paredes marrones, suelo de cemento, chimenea de esquina, marco de chimenea de hormigón y suelo gris
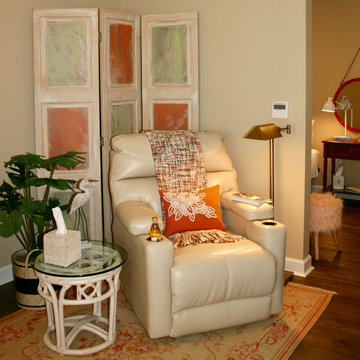
Adelene Keeler Smith
Foto de salón para visitas cerrado tradicional renovado pequeño con paredes marrones, suelo vinílico, televisor independiente y suelo marrón
Foto de salón para visitas cerrado tradicional renovado pequeño con paredes marrones, suelo vinílico, televisor independiente y suelo marrón
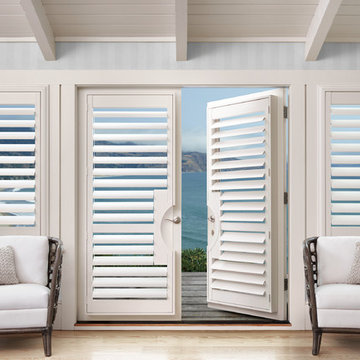
Modelo de salón para visitas abierto costero de tamaño medio sin chimenea y televisor con paredes marrones y suelo de madera en tonos medios
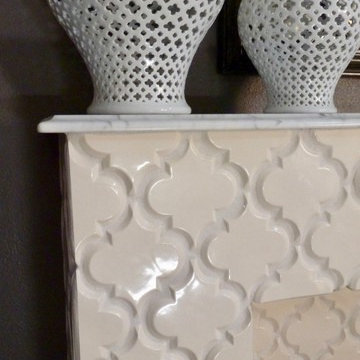
For our Moroccan project, we replaced plain white ceramic tile on the fireplace surround with this custom Arabesque ceramic tile, capped with a marble mantle.
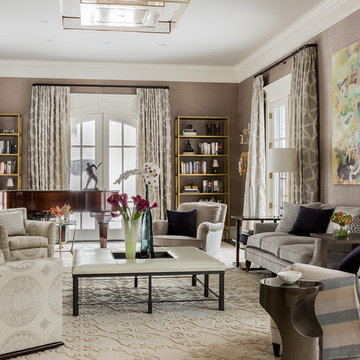
Photography by Michael J. Lee
Foto de salón para visitas cerrado clásico renovado grande sin televisor con suelo de madera oscura y paredes marrones
Foto de salón para visitas cerrado clásico renovado grande sin televisor con suelo de madera oscura y paredes marrones
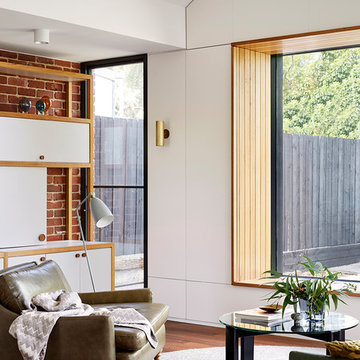
Built by Neverstop Group + Photograph by Caitlin Mills +
Styling by Natalie James
Ejemplo de salón abierto actual pequeño con paredes marrones, televisor retractable, suelo marrón y suelo de madera en tonos medios
Ejemplo de salón abierto actual pequeño con paredes marrones, televisor retractable, suelo marrón y suelo de madera en tonos medios
430 ideas para salones beige con paredes marrones
5
